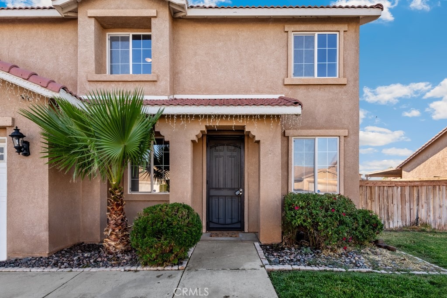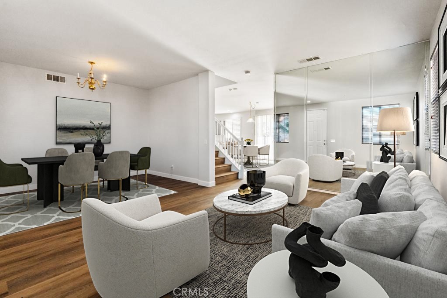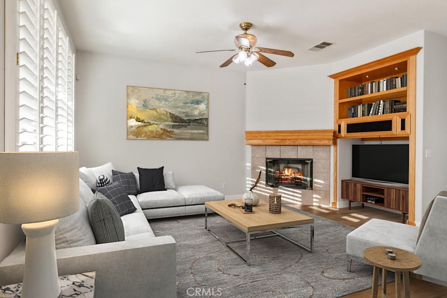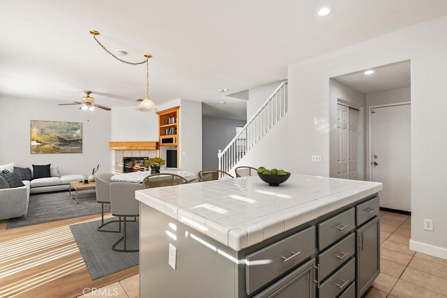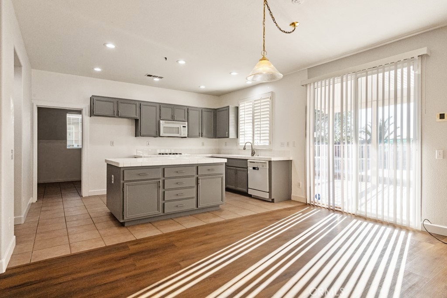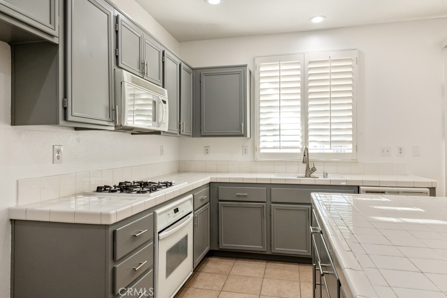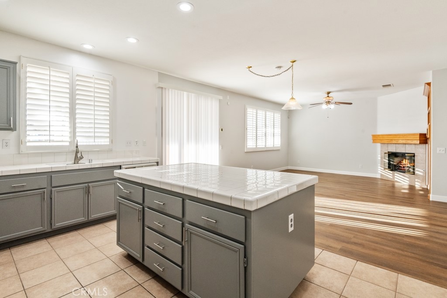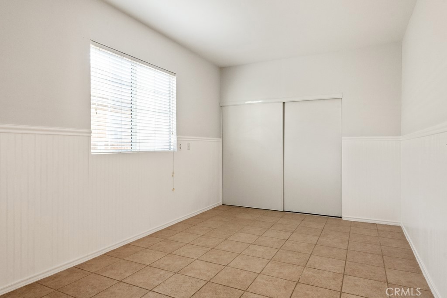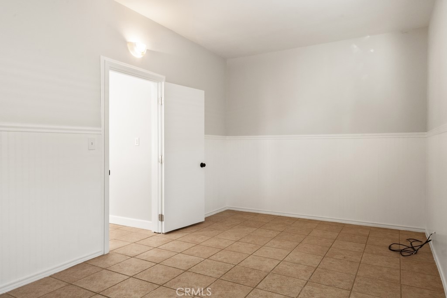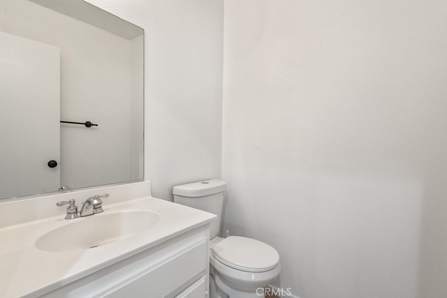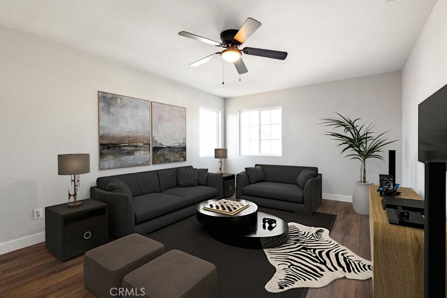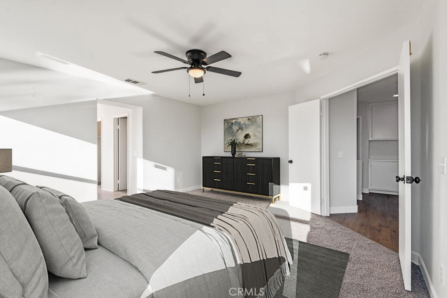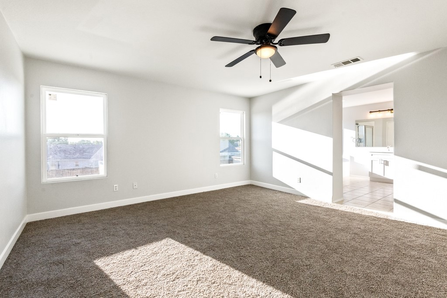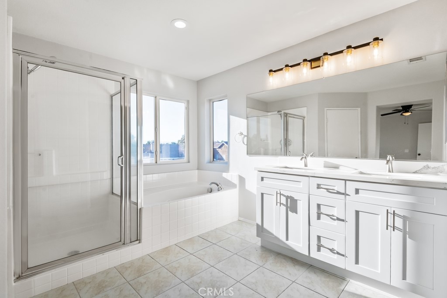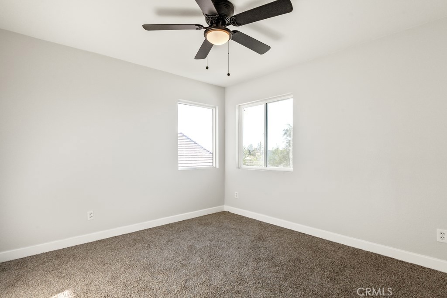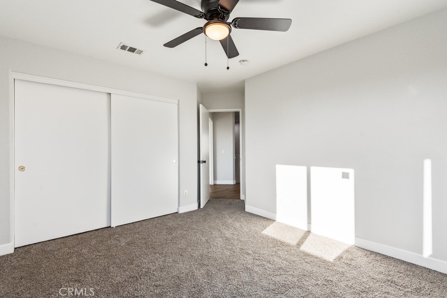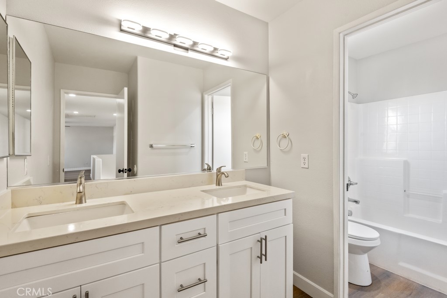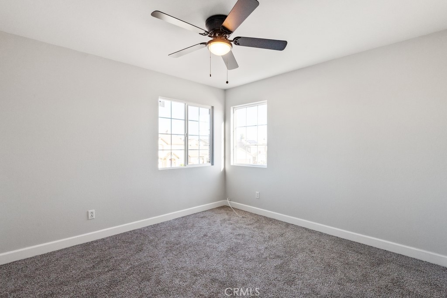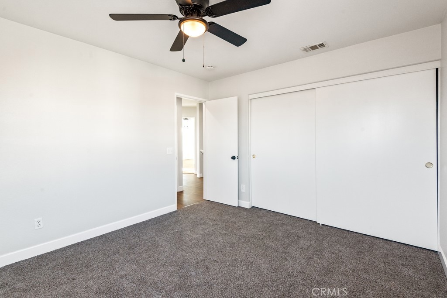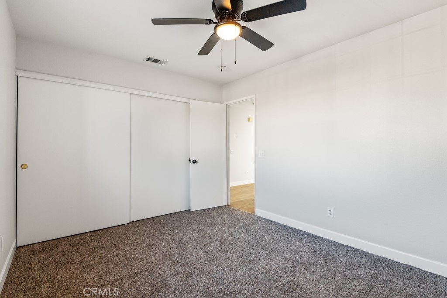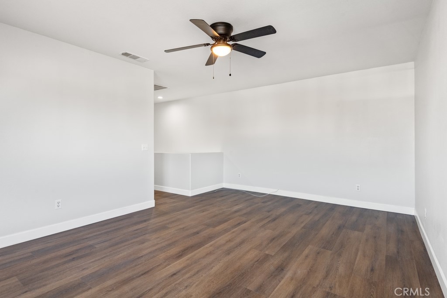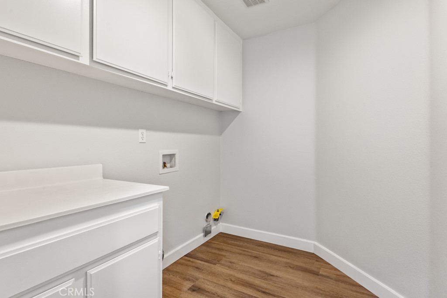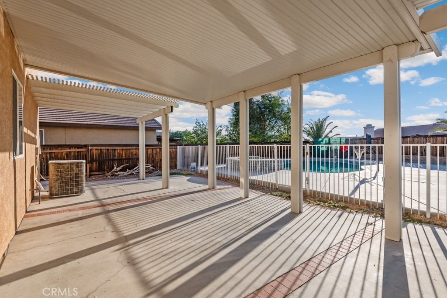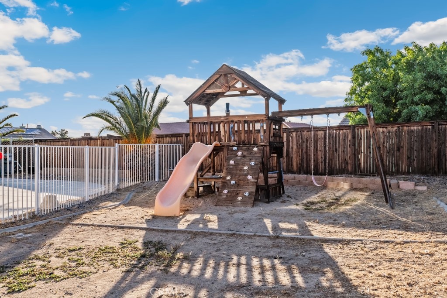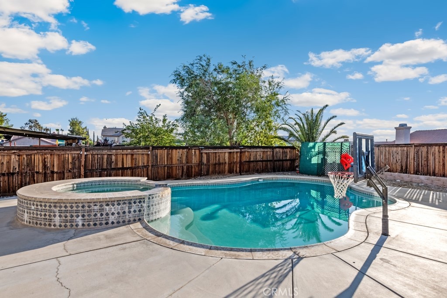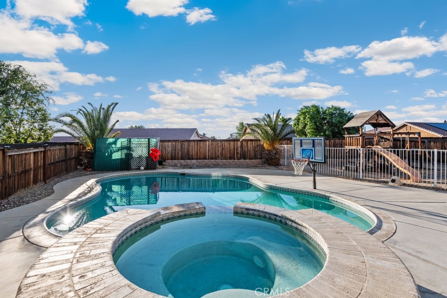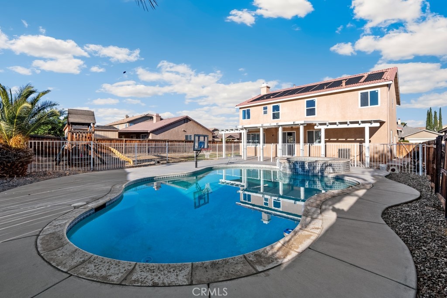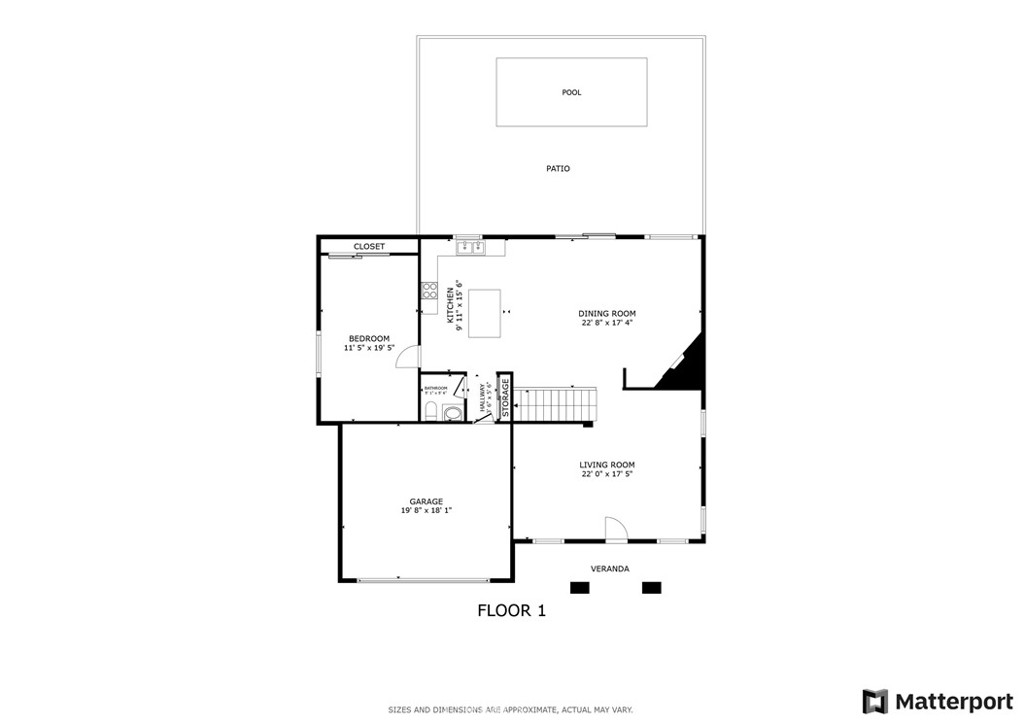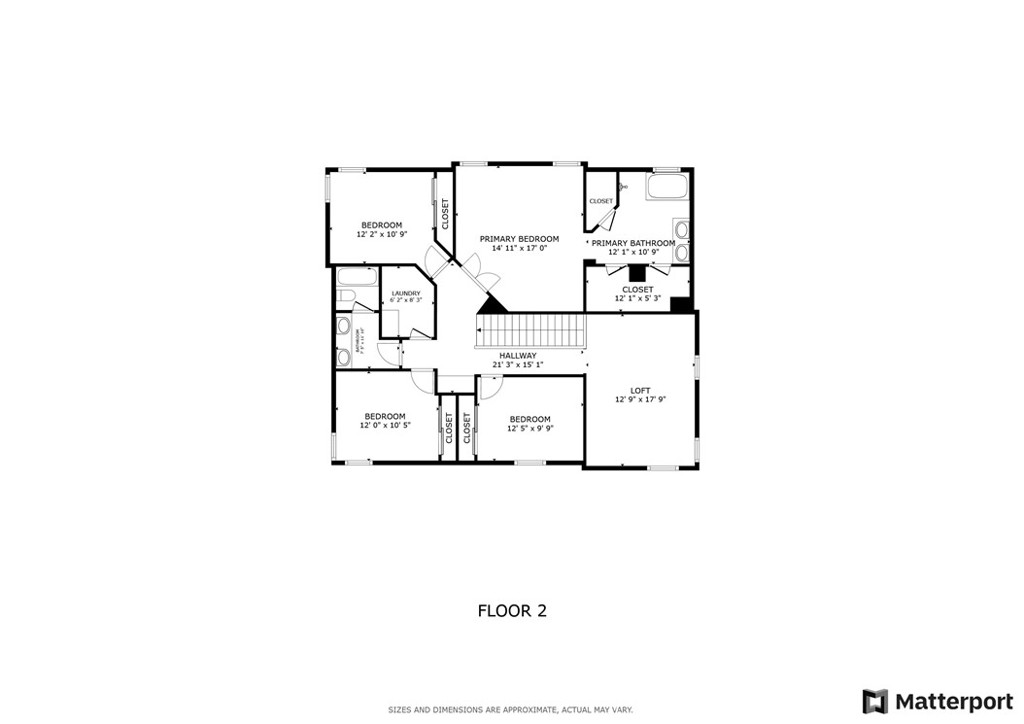This beautifully designed Eagle Ranch home offers space, style, and comfort. The open layout features formal living and dining areas, a modern kitchen with center island that overlooks the living area, and a cozy family room with fireplace and built-in entertainment center. One bedroom is located downstairs—perfect for guests—while four additional bedrooms and the laundry room are upstairs, along with a versatile loft ideal for a home office, gym, or playroom.
The spacious primary suite is a true retreat, featuring an ensuite bath and a generously sized walk-in closet with two separate entrances—perfectly designed for “his and hers” convenience. Each upstairs bedroom is equipped with a new ceiling fan for added comfort, and all upstairs bathrooms have been updated with stylish new vanities and modern lighting. Additional upgrades throughout the home include all new toilets, fresh interior paint, new flooring, and updated ceiling lights.
Exit outside to your private backyard oasis, fully fenced beautiful pool with a new pump, plus a separate grassy area with a swing set—ideal for entertaining or relaxing with family. Don’t miss this move-in ready gem in one of Eagle Ranch’s most desirable neighborhoods!
The spacious primary suite is a true retreat, featuring an ensuite bath and a generously sized walk-in closet with two separate entrances—perfectly designed for “his and hers” convenience. Each upstairs bedroom is equipped with a new ceiling fan for added comfort, and all upstairs bathrooms have been updated with stylish new vanities and modern lighting. Additional upgrades throughout the home include all new toilets, fresh interior paint, new flooring, and updated ceiling lights.
Exit outside to your private backyard oasis, fully fenced beautiful pool with a new pump, plus a separate grassy area with a swing set—ideal for entertaining or relaxing with family. Don’t miss this move-in ready gem in one of Eagle Ranch’s most desirable neighborhoods!
Property Details
Price:
$499,999
MLS #:
CV25165060
Status:
Pending
Beds:
5
Baths:
3
Type:
Single Family
Subtype:
Single Family Residence
Neighborhood:
vicvictorville
Listed Date:
Jul 23, 2025
Finished Sq Ft:
2,458
Lot Size:
9,064 sqft / 0.21 acres (approx)
Year Built:
2003
See this Listing
Schools
School District:
Adelanto
Interior
Appliances
Dishwasher, Disposal, Gas Oven, Gas Cooktop, Gas Water Heater, Microwave, Range Hood, Water Heater Central
Bathrooms
2 Full Bathrooms, 1 Half Bathroom
Cooling
Central Air, Electric, Gas, Wall/Window Unit(s)
Flooring
Tile, Vinyl
Heating
Central
Laundry Features
Individual Room, Upper Level
Exterior
Community Features
Dog Park, Park
Parking Features
Driveway, Concrete, Driveway Up Slope From Street, Garage, Garage Door Opener
Parking Spots
3.00
Roof
Clay, Flat Tile
Financial
Map
Community
- Address12641 Westbranch Way Victorville CA
- NeighborhoodVIC – Victorville
- CityVictorville
- CountySan Bernardino
- Zip Code92392
Market Summary
Current real estate data for Single Family in Victorville as of Oct 23, 2025
401
Single Family Listed
156
Avg DOM
243
Avg $ / SqFt
$458,939
Avg List Price
Property Summary
- 12641 Westbranch Way Victorville CA is a Single Family for sale in Victorville, CA, 92392. It is listed for $499,999 and features 5 beds, 3 baths, and has approximately 2,458 square feet of living space, and was originally constructed in 2003. The current price per square foot is $203. The average price per square foot for Single Family listings in Victorville is $243. The average listing price for Single Family in Victorville is $458,939.
Similar Listings Nearby
12641 Westbranch Way
Victorville, CA


