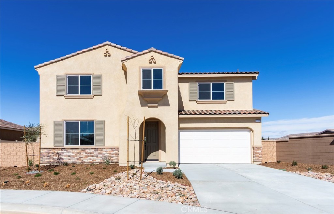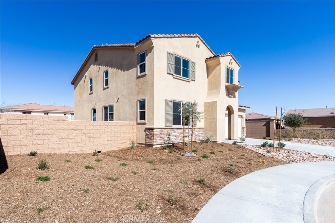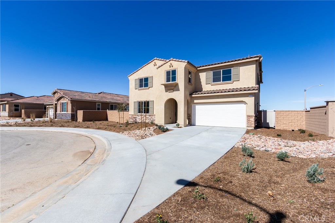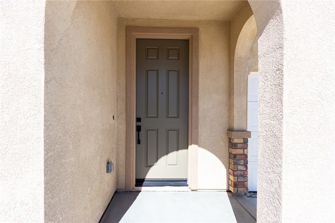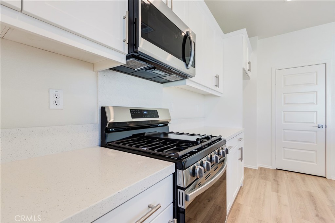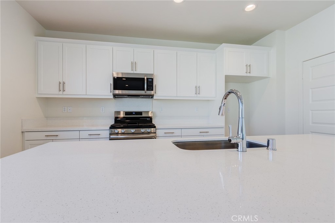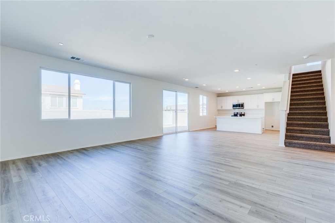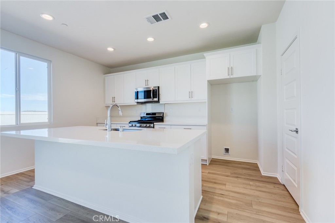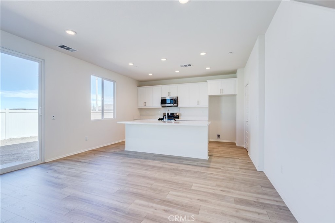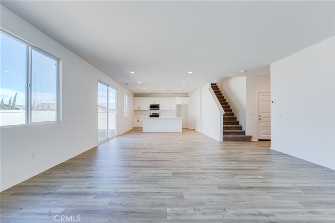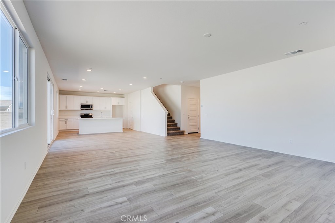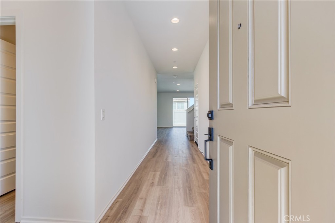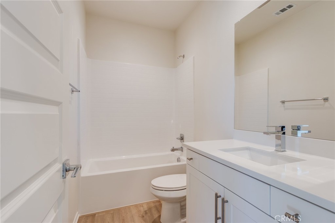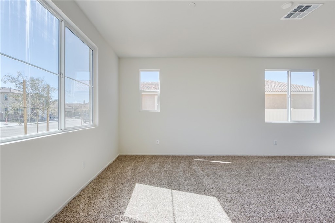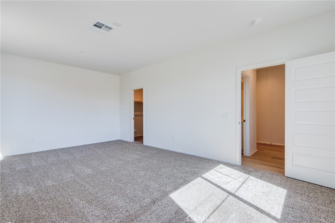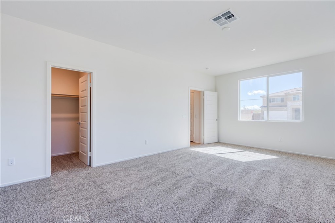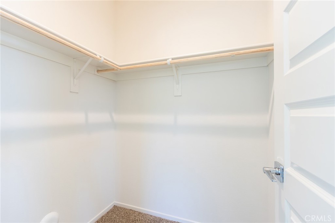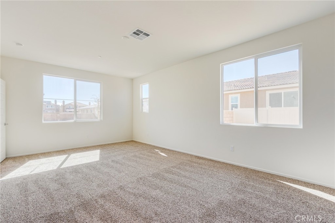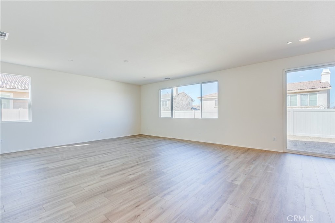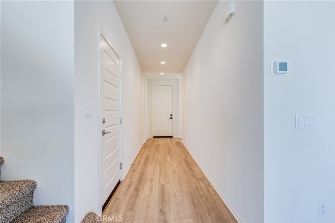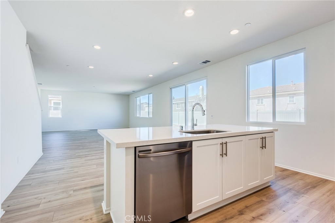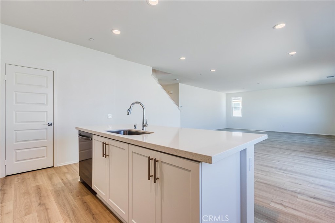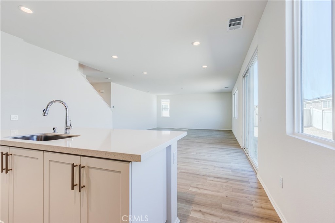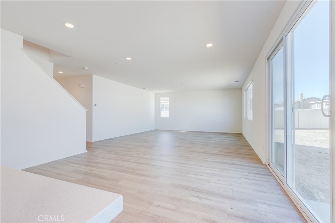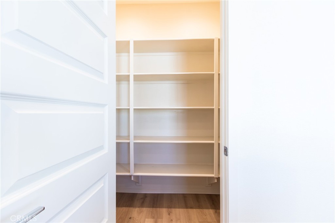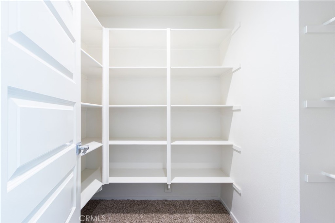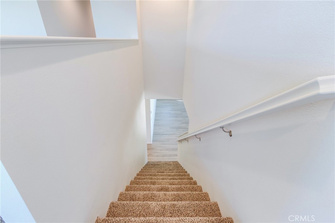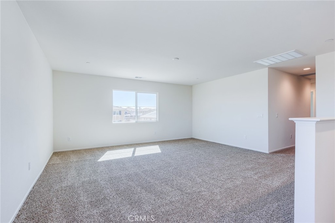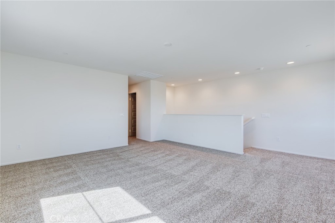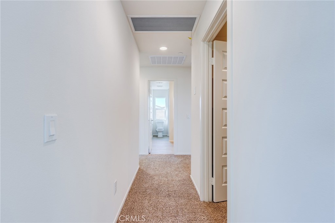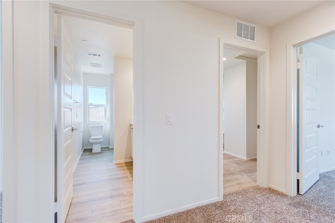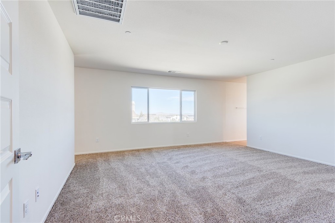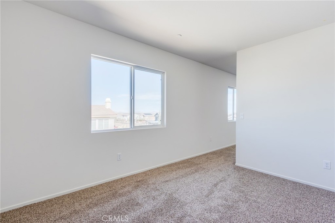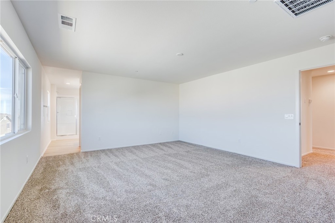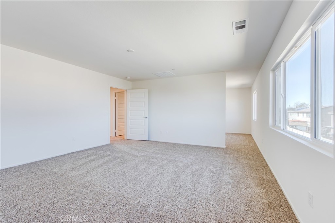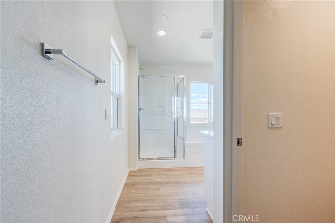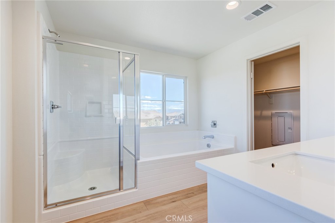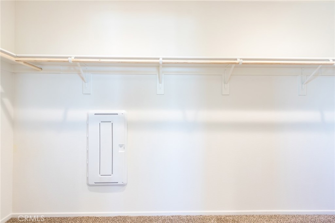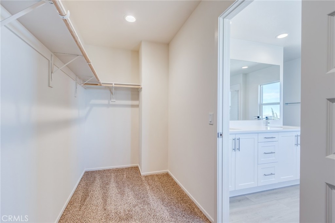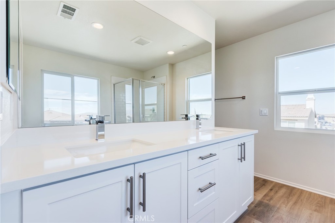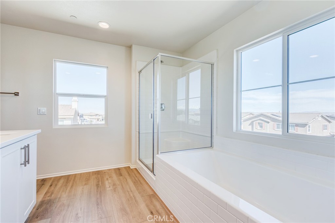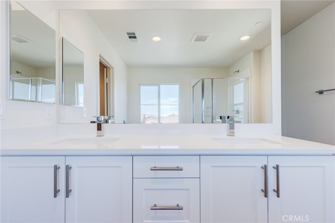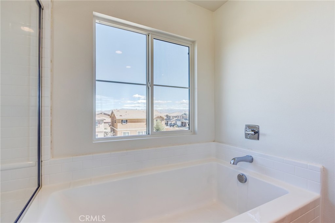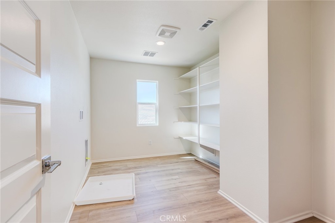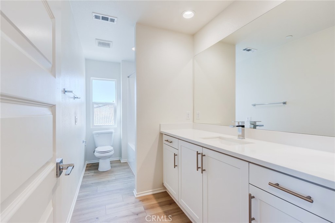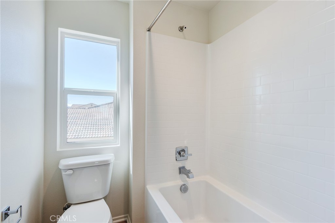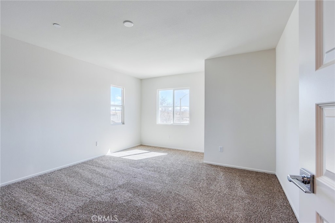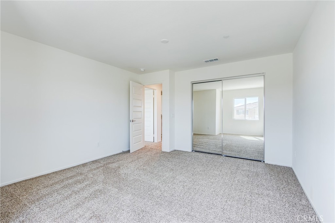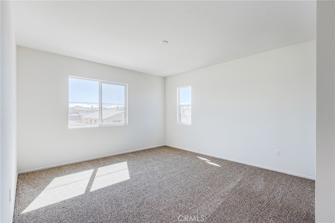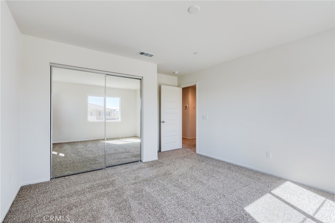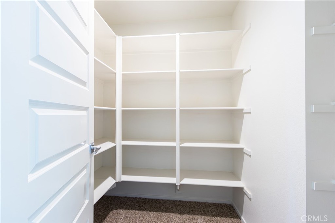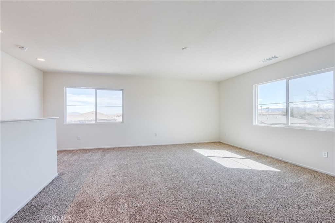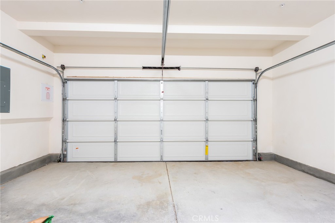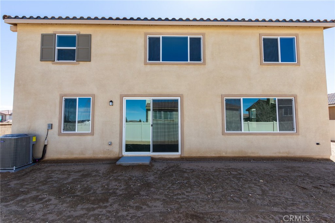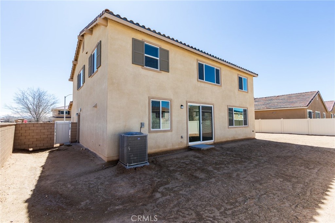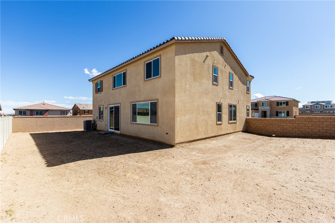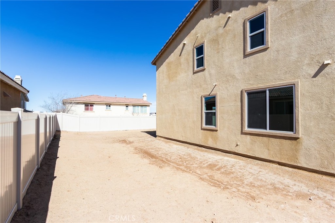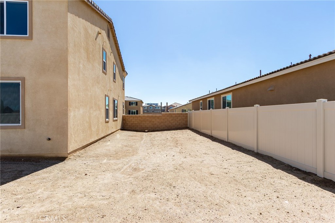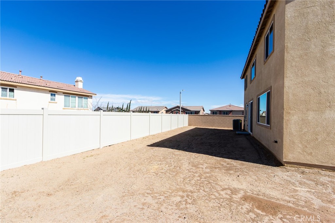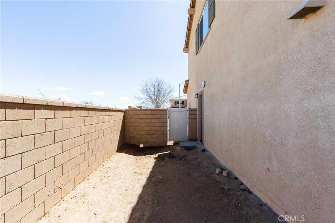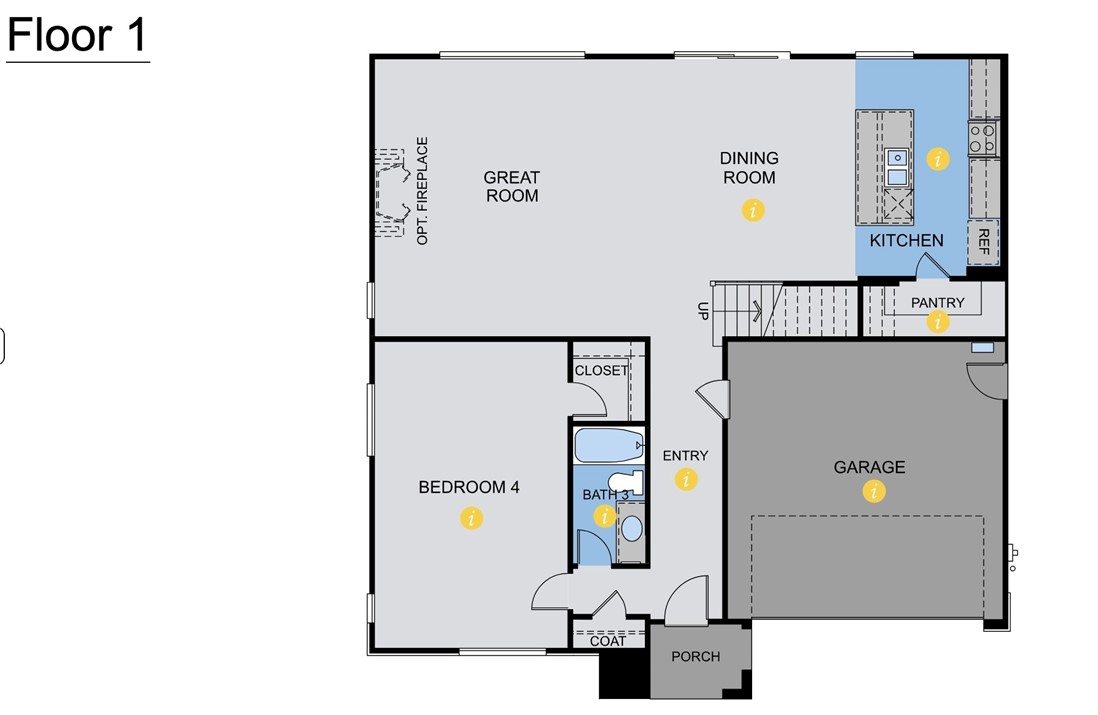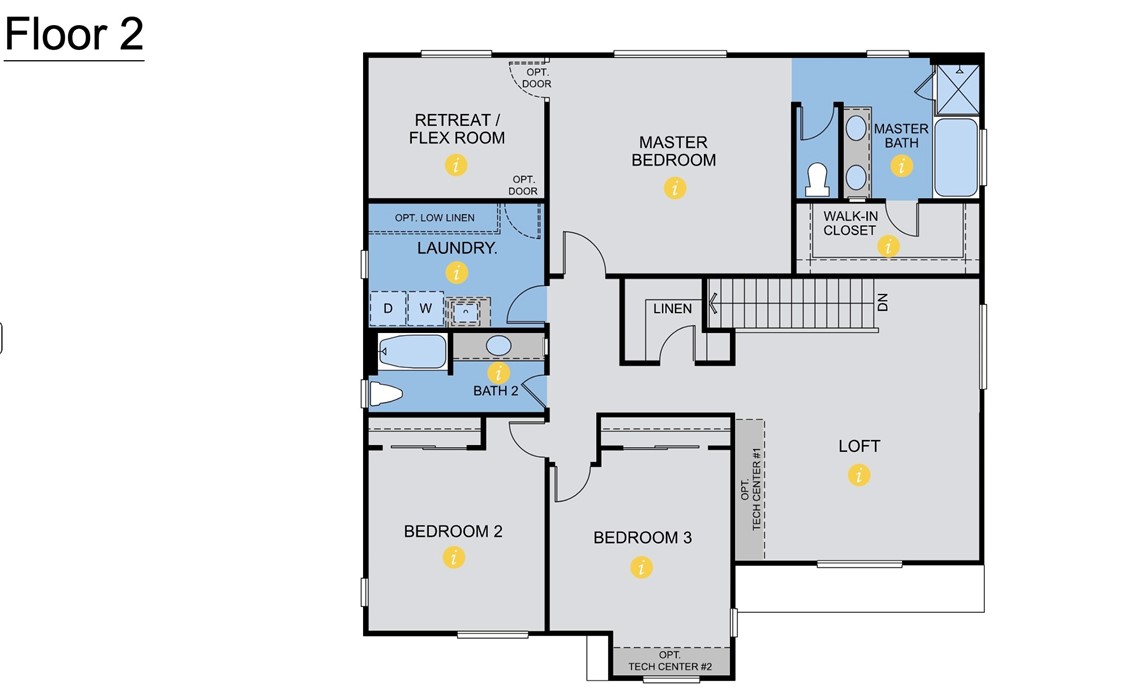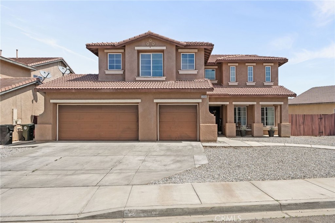Stunning 4-Bedroom Home on a Corner Lot in Desirable Eagle Ranch Community
Welcome to this beautifully maintained two-story home nestled in the sought-after Eagle Ranch neighborhood. Situated on a spacious corner lot, this residence offers comfort, privacy, and plenty of room to grow.
Step through the elegant double-door entrance into a bright and airy living room, paired with an isolated formal dining area—perfect for hosting special gatherings. The gourmet kitchen is a chef’s dream, featuring a large center island, granite countertops, and abundant cabinet storage. Just off the kitchen is a cozy family room complete with a fireplace, creating a warm and inviting space to relax.
Upstairs, you’ll find a charming loft area ideal for a home office or reading nook. The master suite is privately located on the west wing of the home and includes a spacious layout and en-suite bath. Three additional bedrooms are situated on the east wing, including a convenient Jack and Jill setup—easily convertible into a second master suite. With three full bathrooms and an upstairs laundry room, this home blends function with comfort.
Enjoy year-round outdoor living under the sturdy, semi-enclosed wrap-around patio with a well-built wood cover. The backyard is pool-sized and enclosed with a wood fence—perfect for entertaining or adding a future pool.
Additional highlights include a tile roof, brand new A/C unit and water heater, a full solar system with three brand new Tesla batteries for excellent evening solar performance, and an oversized 3-car garage offering ample storage space.
This is a rare opportunity to own a spacious, energy-efficient home in a well-established community. Don’t miss your chance to call this Eagle Ranch gem your own! Solar paid with full price offer.
Welcome to this beautifully maintained two-story home nestled in the sought-after Eagle Ranch neighborhood. Situated on a spacious corner lot, this residence offers comfort, privacy, and plenty of room to grow.
Step through the elegant double-door entrance into a bright and airy living room, paired with an isolated formal dining area—perfect for hosting special gatherings. The gourmet kitchen is a chef’s dream, featuring a large center island, granite countertops, and abundant cabinet storage. Just off the kitchen is a cozy family room complete with a fireplace, creating a warm and inviting space to relax.
Upstairs, you’ll find a charming loft area ideal for a home office or reading nook. The master suite is privately located on the west wing of the home and includes a spacious layout and en-suite bath. Three additional bedrooms are situated on the east wing, including a convenient Jack and Jill setup—easily convertible into a second master suite. With three full bathrooms and an upstairs laundry room, this home blends function with comfort.
Enjoy year-round outdoor living under the sturdy, semi-enclosed wrap-around patio with a well-built wood cover. The backyard is pool-sized and enclosed with a wood fence—perfect for entertaining or adding a future pool.
Additional highlights include a tile roof, brand new A/C unit and water heater, a full solar system with three brand new Tesla batteries for excellent evening solar performance, and an oversized 3-car garage offering ample storage space.
This is a rare opportunity to own a spacious, energy-efficient home in a well-established community. Don’t miss your chance to call this Eagle Ranch gem your own! Solar paid with full price offer.
Property Details
Price:
$475,000
MLS #:
HD25085132
Status:
Active
Beds:
4
Baths:
3
Address:
12474 Kokomo Drive
Type:
Single Family
Subtype:
Single Family Residence
Neighborhood:
vicvictorville
City:
Victorville
Listed Date:
Apr 17, 2025
State:
CA
Finished Sq Ft:
2,299
ZIP:
92392
Lot Size:
7,500 sqft / 0.17 acres (approx)
Year Built:
1991
See this Listing
Mortgage Calculator
Schools
School District:
Victor Valley Unified
Interior
Cooling
Central Air
Fireplace Features
Family Room
Heating
Central
Exterior
Community Features
Curbs, Park, Sidewalks, Street Lights, Suburban
Garage Spaces
3.00
Lot Features
0-1 Unit/ Acre, Level
Parking Spots
3.00
Pool Features
None
Sewer
Public Sewer
Stories Total
2
View
None, Neighborhood
Water Source
None
Financial
Association Fee
0.00
Map
Community
- Address12474 Kokomo Drive Victorville CA
- AreaVIC – Victorville
- CityVictorville
- CountySan Bernardino
- Zip Code92392
Similar Listings Nearby
- 12990 Campbell Court
Hesperia, CA$613,990
4.49 miles away
- 14610 Appleton Street
Hesperia, CA$610,000
3.08 miles away
- 10776 Joshua Road
Oak Hills, CA$610,000
3.47 miles away
- 12958 Hill Court
Victorville, CA$607,150
0.61 miles away
- 10983 Redwood Avenue
Hesperia, CA$600,000
3.51 miles away
- 9951 Arrowhead Road
Phelan, CA$600,000
4.75 miles away
- 10521 Hollister Road 269
Oak Hills, CA$599,900
4.89 miles away
- 10977 Pinon Avenue
Hesperia, CA$599,000
4.19 miles away
- 11436 Amethyst Road
Victorville, CA$595,000
1.98 miles away
- 12650 Fair Glen Lane
Victorville, CA$594,900
0.76 miles away
12474 Kokomo Drive
Victorville, CA
LIGHTBOX-IMAGES






































