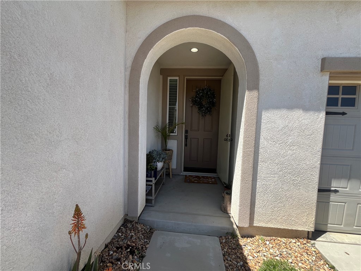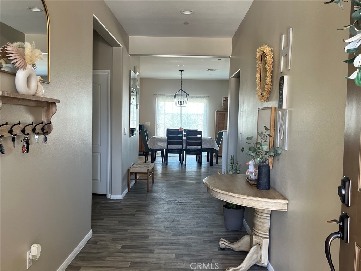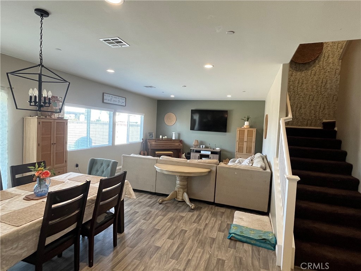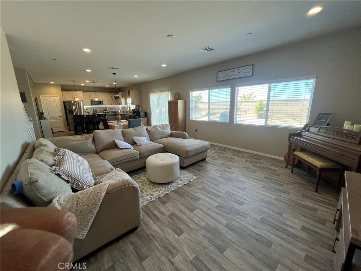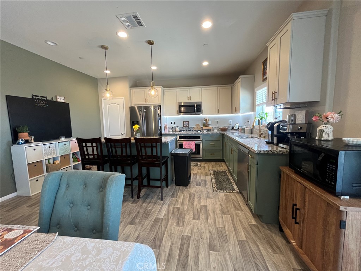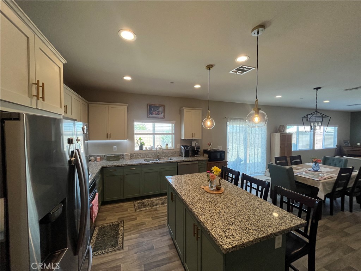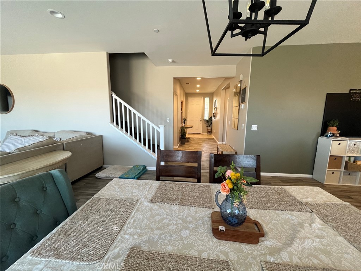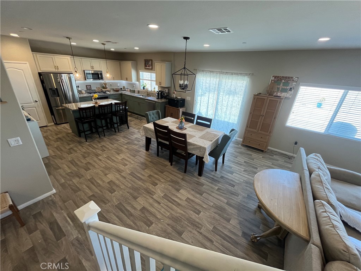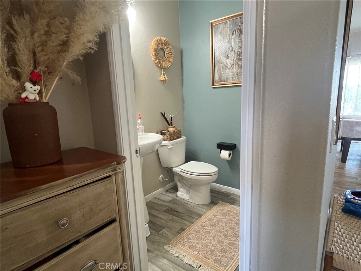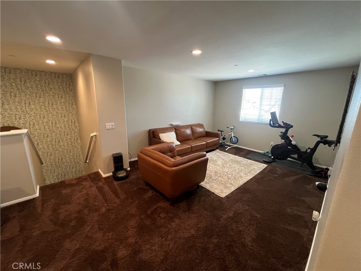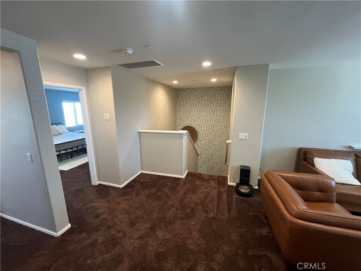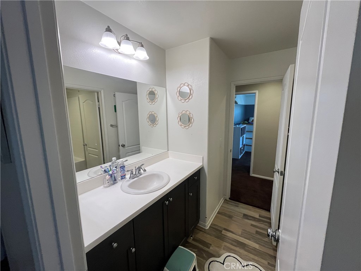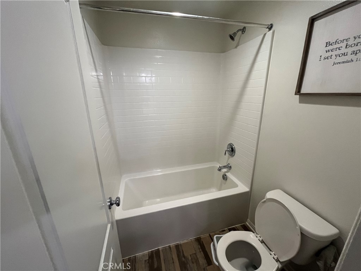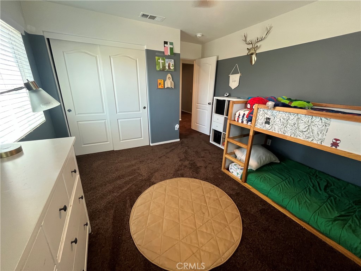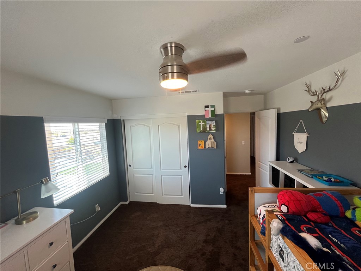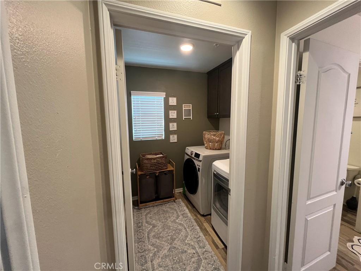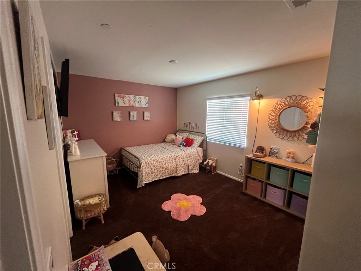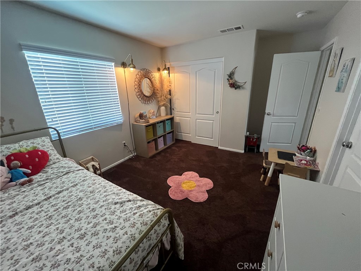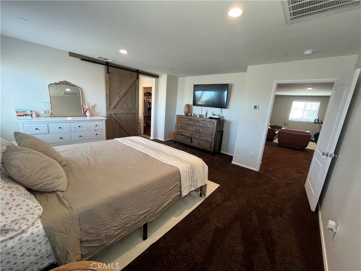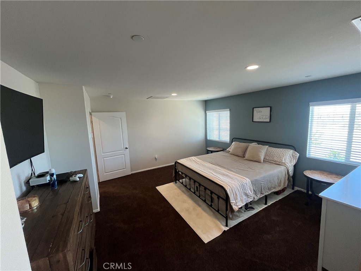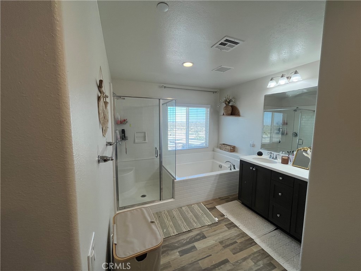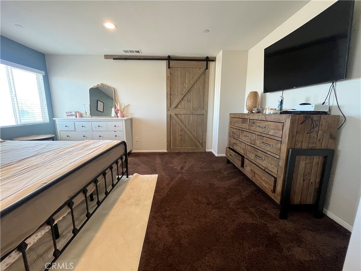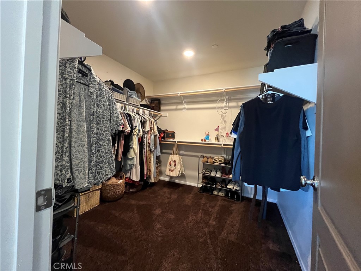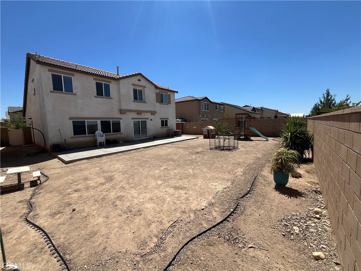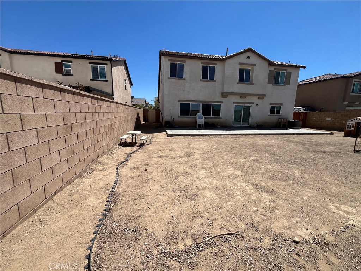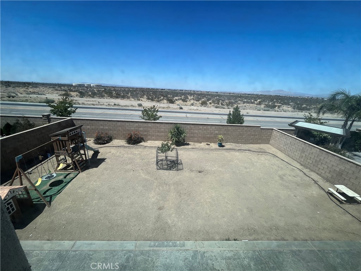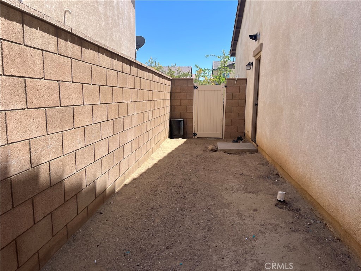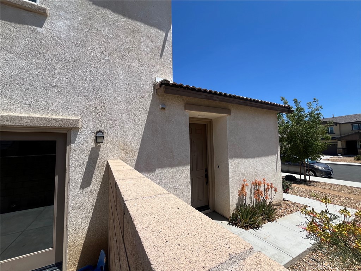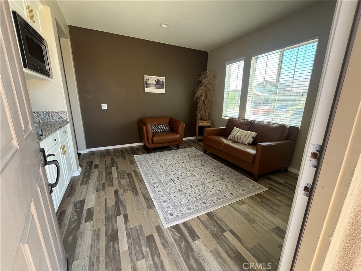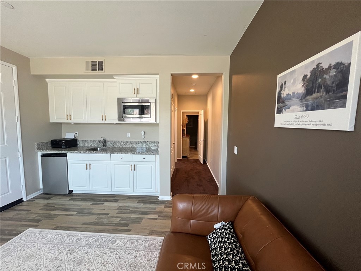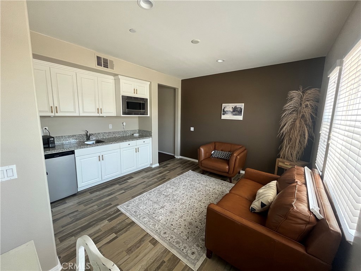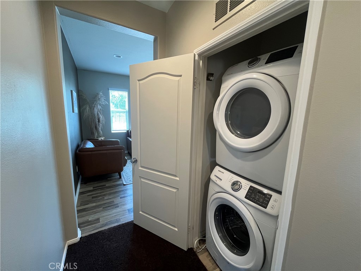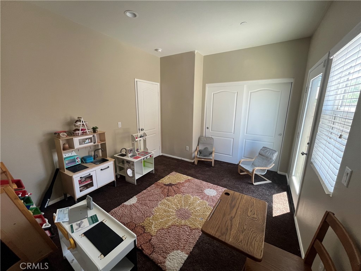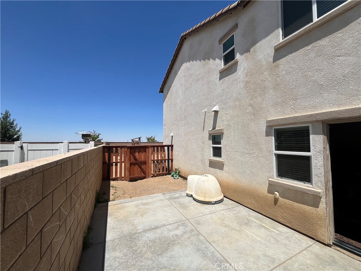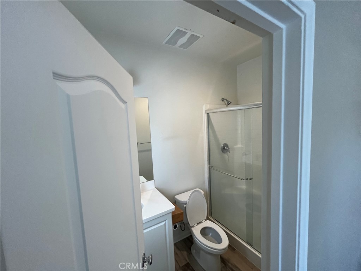Appraisal completed at $520,000, Home Inspection and Termite Report have all been done.
Located in a quiet cul-de-sac, this 4-bedroom, 3 and half bath home offers space, comfort, and flexibility. A remodeled kitchen with granite countertops, bright open floor plan make it an inviting place to call home.
*Motivated Sellers*
*Solar Panels will be paid at close of escrow*
*Private in-law suite with separate entrance, full bath, laundry, and private side yard*
*Spacious loft—ideal for a second living area or entertainment space*
*Oversized main bedroom with walk-in closet and spa-like bath*
*Energy-efficient water-smart landscaping*
*Expansive backyard ready for customization*
Conveniently located near shopping, dining, and schools, this home is ready for its next owner. Schedule a showing today!!!
Located in a quiet cul-de-sac, this 4-bedroom, 3 and half bath home offers space, comfort, and flexibility. A remodeled kitchen with granite countertops, bright open floor plan make it an inviting place to call home.
*Motivated Sellers*
*Solar Panels will be paid at close of escrow*
*Private in-law suite with separate entrance, full bath, laundry, and private side yard*
*Spacious loft—ideal for a second living area or entertainment space*
*Oversized main bedroom with walk-in closet and spa-like bath*
*Energy-efficient water-smart landscaping*
*Expansive backyard ready for customization*
Conveniently located near shopping, dining, and schools, this home is ready for its next owner. Schedule a showing today!!!
Property Details
Price:
$499,999
MLS #:
HD25114210
Status:
Pending
Beds:
4
Baths:
4
Type:
Single Family
Subtype:
Single Family Residence
Neighborhood:
699notdefined
Listed Date:
May 21, 2025
Finished Sq Ft:
2,694
Lot Size:
7,749 sqft / 0.18 acres (approx)
Year Built:
2018
See this Listing
Schools
School District:
Snowline Joint Unified
Interior
Appliances
Built- In Range, Disposal
Bathrooms
3 Full Bathrooms, 1 Half Bathroom
Cooling
Central Air
Flooring
Carpet, Vinyl
Heating
Central
Laundry Features
Individual Room, Inside, Upper Level
Exterior
Architectural Style
Modern
Community Features
Park, Sidewalks
Construction Materials
Frame
Parking Features
Garage
Parking Spots
2.00
Roof
Spanish Tile
Security Features
Carbon Monoxide Detector(s), Smoke Detector(s)
Financial
Map
Community
- Address11764 Andrews Place Victorville CA
- Neighborhood699 – Not Defined
- CityVictorville
- CountySan Bernardino
- Zip Code92392
Market Summary
Current real estate data for Single Family in Victorville as of Oct 23, 2025
401
Single Family Listed
156
Avg DOM
243
Avg $ / SqFt
$458,939
Avg List Price
Property Summary
- 11764 Andrews Place Victorville CA is a Single Family for sale in Victorville, CA, 92392. It is listed for $499,999 and features 4 beds, 4 baths, and has approximately 2,694 square feet of living space, and was originally constructed in 2018. The current price per square foot is $186. The average price per square foot for Single Family listings in Victorville is $243. The average listing price for Single Family in Victorville is $458,939.
Similar Listings Nearby
11764 Andrews Place
Victorville, CA


