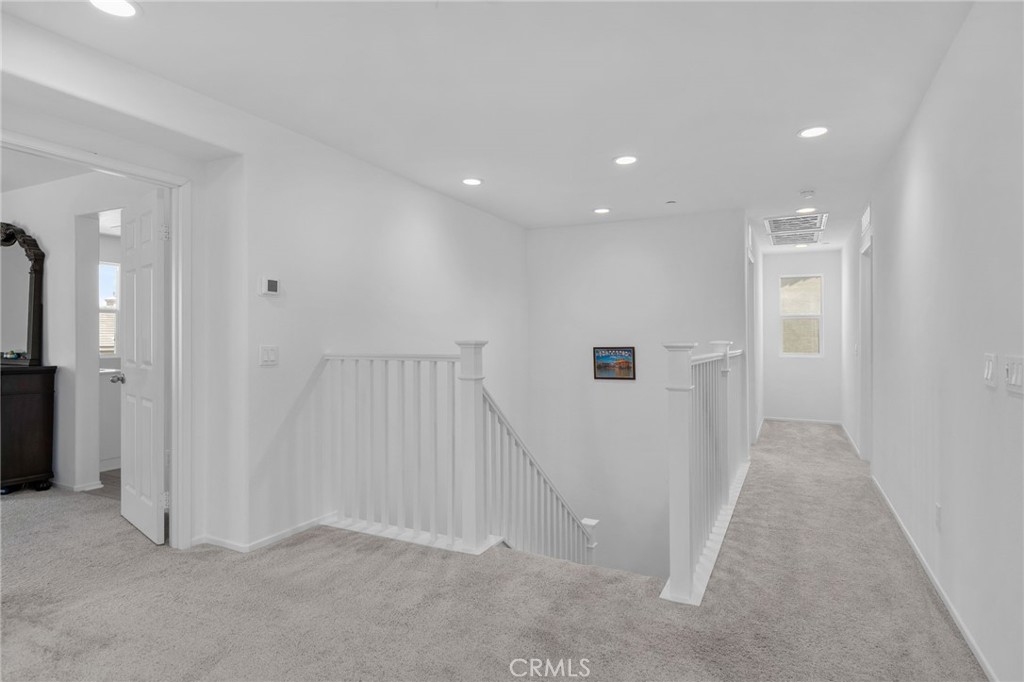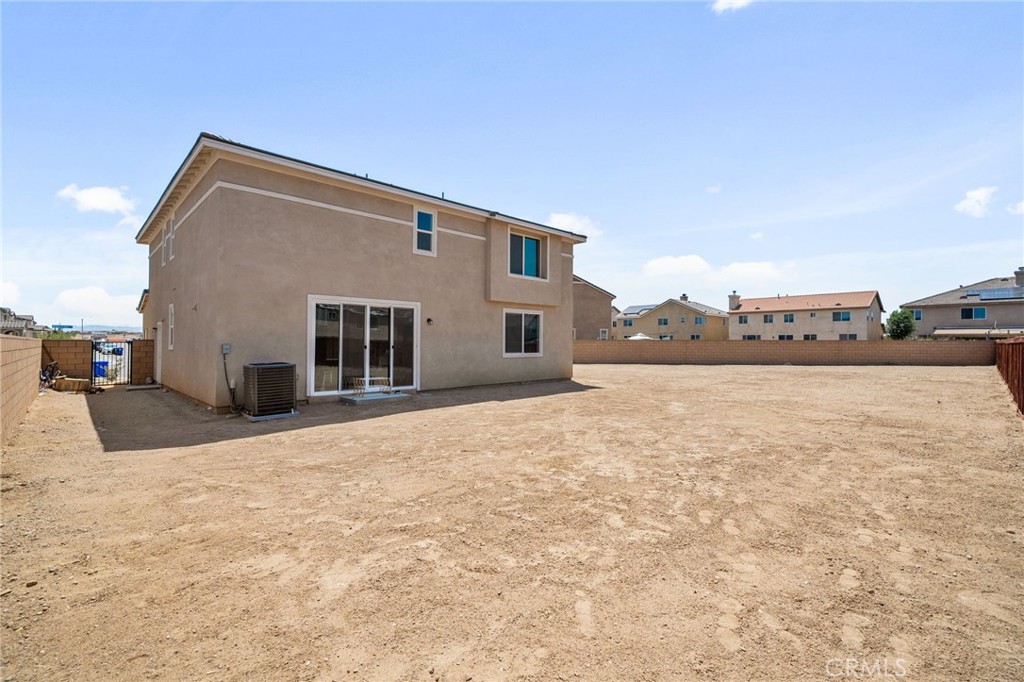Welcome to this spacious two-story home in the sought-after Eagle Ranch community, built in 2024 and designed for both style and efficiency. Featuring paid-off solar and a low-maintenance desert-scape front yard, this home offers beauty with convenience.
Step inside to a long hallway entry that sets the tone for the spacious layout. Just off the entry, you’ll find a large bedroom and a full bathroom—perfect for guests or multi-generational living. A versatile den follows, ideal as a home office, formal dining room, playroom, or creative space.
The heart of the home is the open-concept family room, dining area, and chef’s kitchen. The kitchen boasts an island, sleek quartz counters, stainless steel appliances, and a classic subway tile backsplash. Double sliding glass doors lead to a super-spacious backyard—a blank canvas ready for your personal touch.
Upstairs, enjoy a large loft and stylish open stair railing. The expansive primary suite includes a double-sink vanity, walk-in shower, and an extra-large walk-in closet. Two additional bedrooms, a full bathroom with dual sinks, and a convenient upstairs laundry room complete the second floor.
Sitting on a desirable cul-de-sac lot, this home offers privacy, plenty of parking, and room to grow.
Step inside to a long hallway entry that sets the tone for the spacious layout. Just off the entry, you’ll find a large bedroom and a full bathroom—perfect for guests or multi-generational living. A versatile den follows, ideal as a home office, formal dining room, playroom, or creative space.
The heart of the home is the open-concept family room, dining area, and chef’s kitchen. The kitchen boasts an island, sleek quartz counters, stainless steel appliances, and a classic subway tile backsplash. Double sliding glass doors lead to a super-spacious backyard—a blank canvas ready for your personal touch.
Upstairs, enjoy a large loft and stylish open stair railing. The expansive primary suite includes a double-sink vanity, walk-in shower, and an extra-large walk-in closet. Two additional bedrooms, a full bathroom with dual sinks, and a convenient upstairs laundry room complete the second floor.
Sitting on a desirable cul-de-sac lot, this home offers privacy, plenty of parking, and room to grow.
Property Details
Price:
$568,800
MLS #:
IG25170299
Status:
Active
Beds:
5
Baths:
3
Type:
Single Family
Subtype:
Single Family Residence
Neighborhood:
vicvictorville
Listed Date:
Aug 12, 2025
Finished Sq Ft:
3,000
Lot Size:
11,207 sqft / 0.26 acres (approx)
Year Built:
2024
See this Listing
Schools
School District:
Victor Valley Unified
Interior
Appliances
Gas Oven, Gas Range, Tankless Water Heater, Water Heater Central
Bathrooms
3 Full Bathrooms
Cooling
Central Air
Flooring
Laminate
Heating
Solar
Laundry Features
Individual Room
Exterior
Community Features
Mountainous, Storm Drains
Parking Spots
2.00
Financial
Map
Community
- Address11736 Ballina Street Victorville CA
- NeighborhoodVIC – Victorville
- CityVictorville
- CountySan Bernardino
- Zip Code92392
Market Summary
Current real estate data for Single Family in Victorville as of Oct 23, 2025
401
Single Family Listed
156
Avg DOM
243
Avg $ / SqFt
$458,939
Avg List Price
Property Summary
- 11736 Ballina Street Victorville CA is a Single Family for sale in Victorville, CA, 92392. It is listed for $568,800 and features 5 beds, 3 baths, and has approximately 3,000 square feet of living space, and was originally constructed in 2024. The current price per square foot is $190. The average price per square foot for Single Family listings in Victorville is $243. The average listing price for Single Family in Victorville is $458,939.
Similar Listings Nearby
11736 Ballina Street
Victorville, CA

































