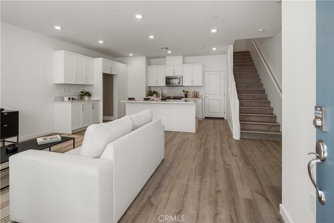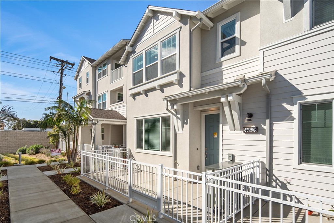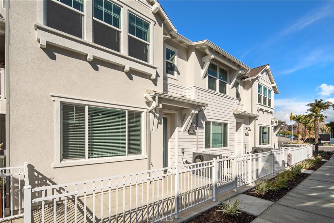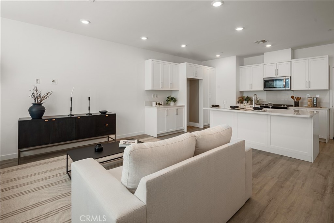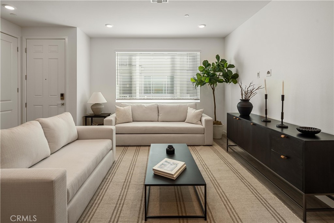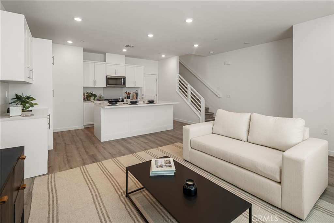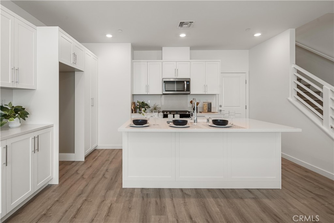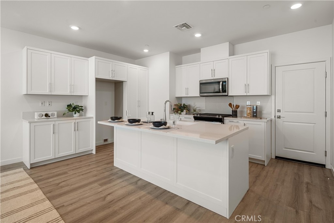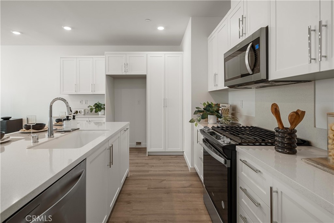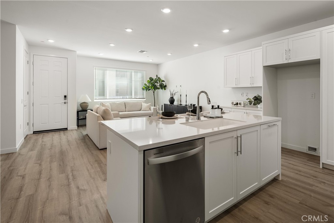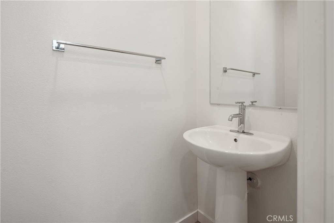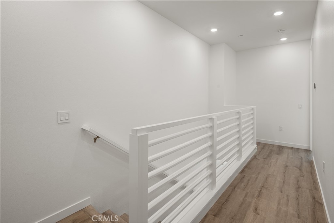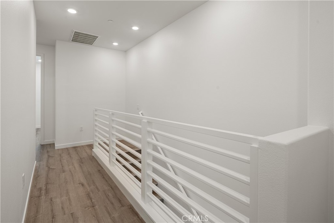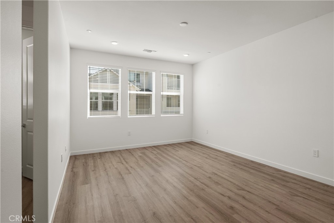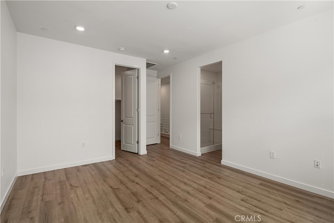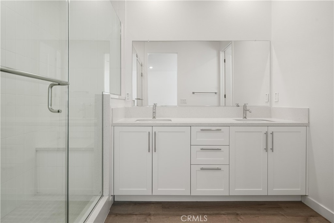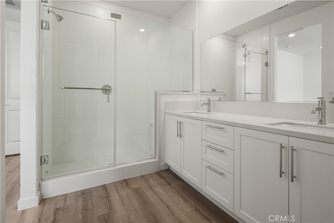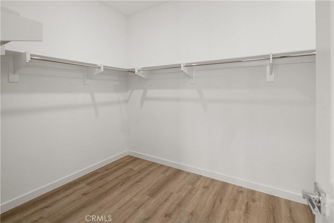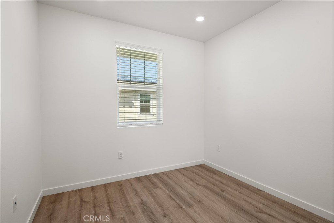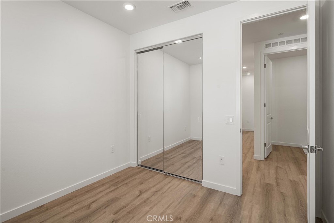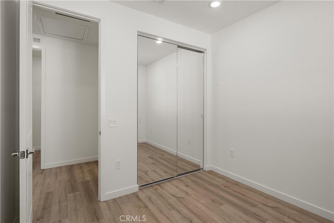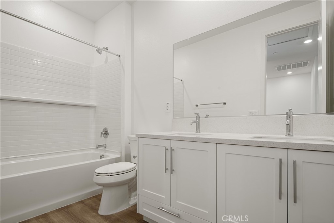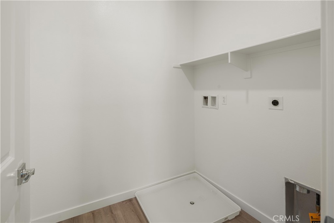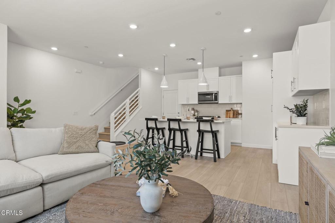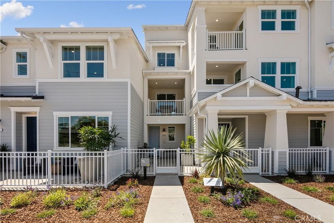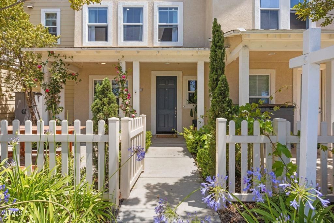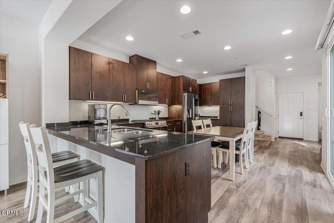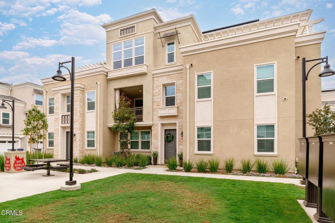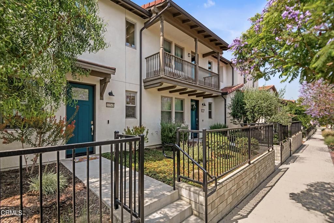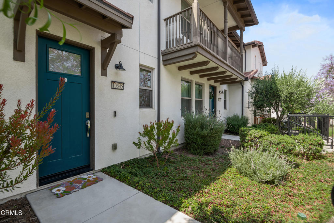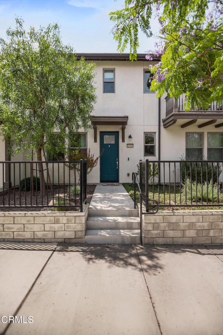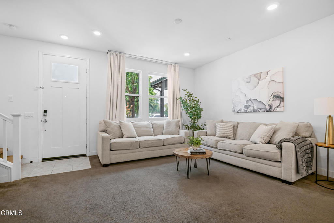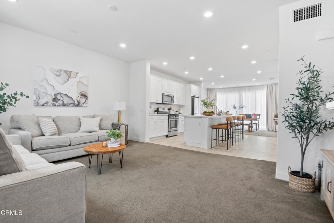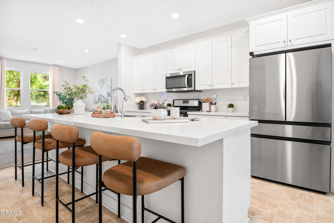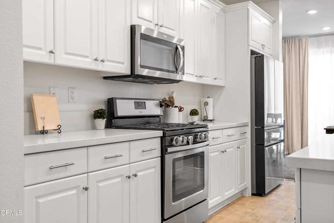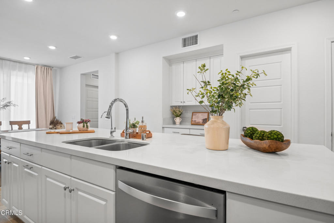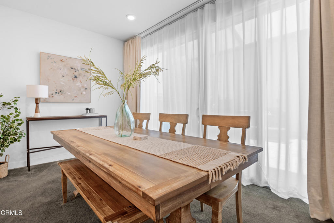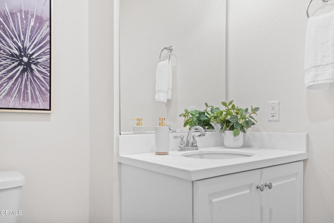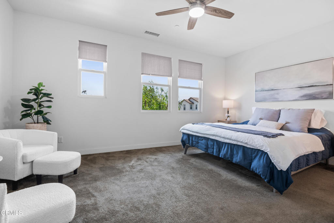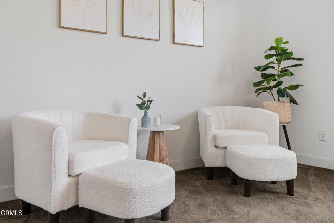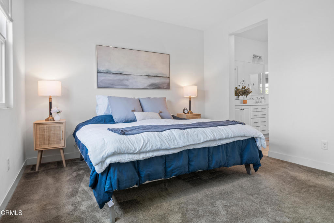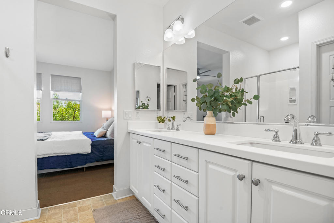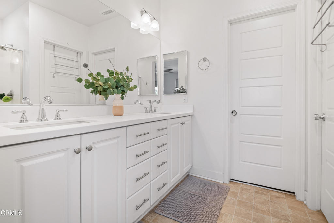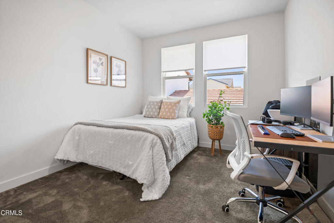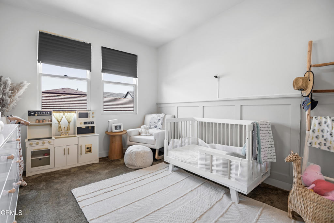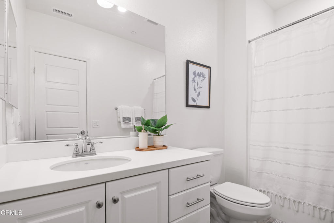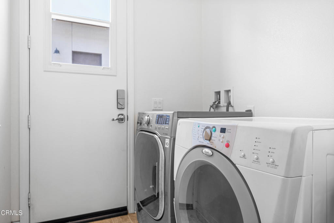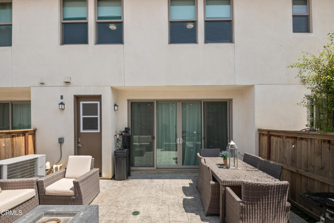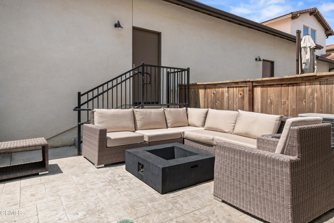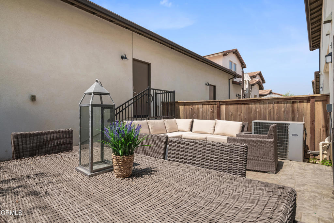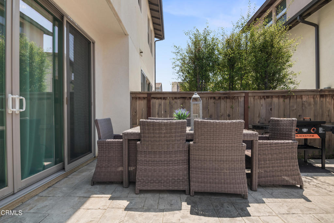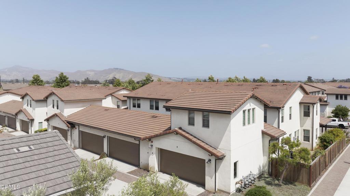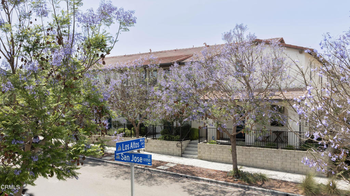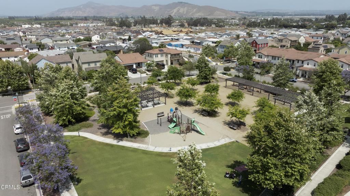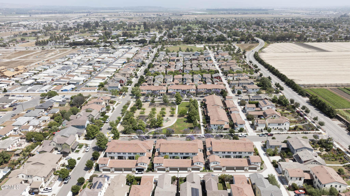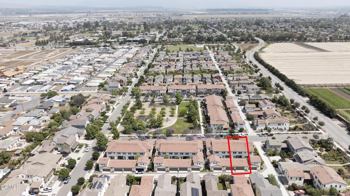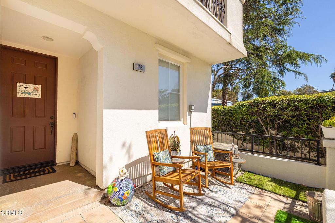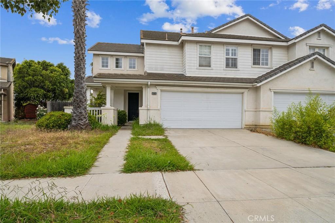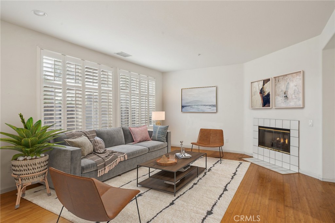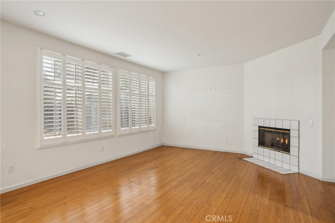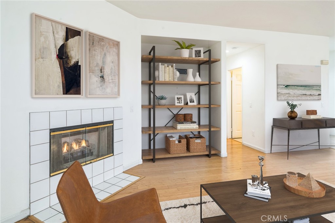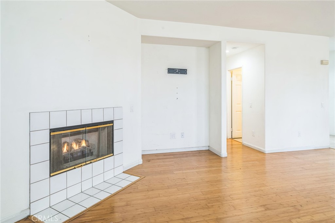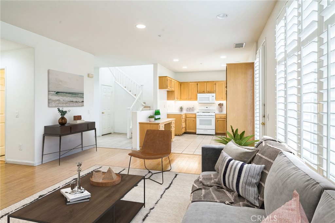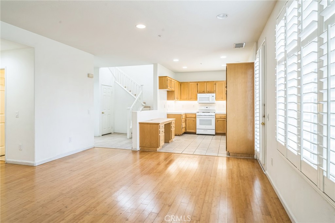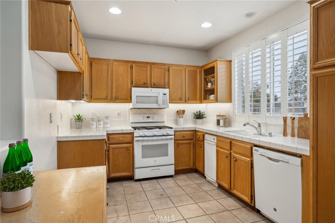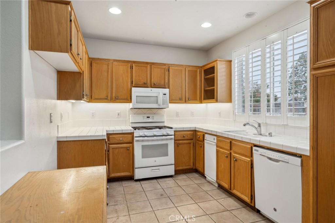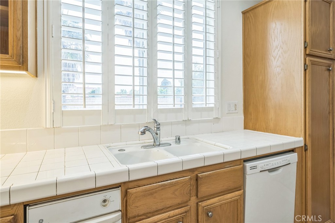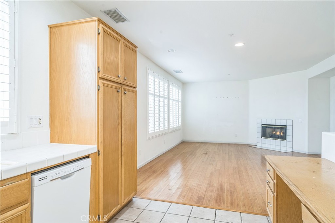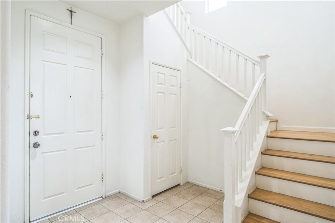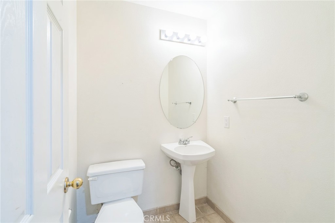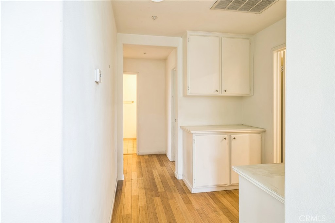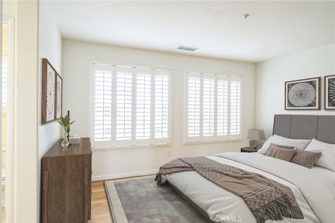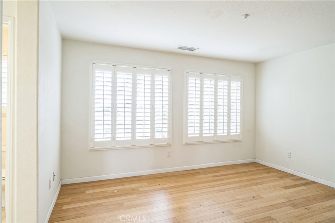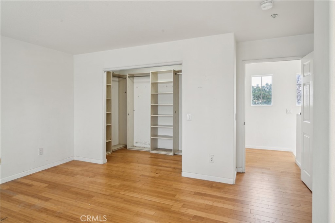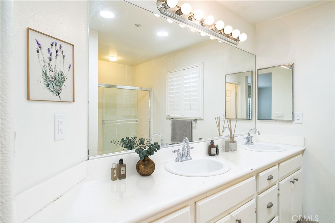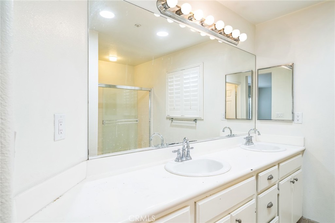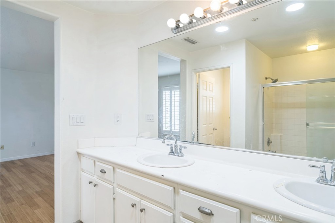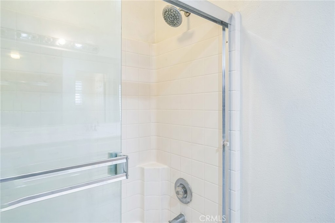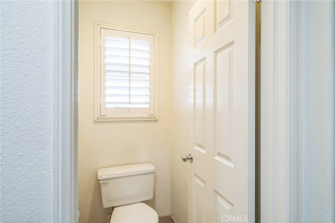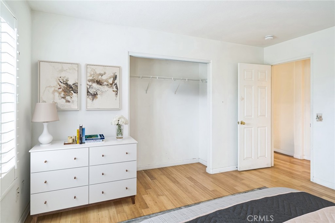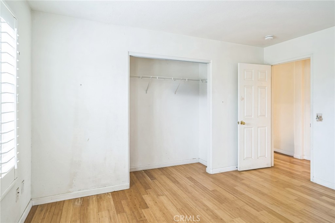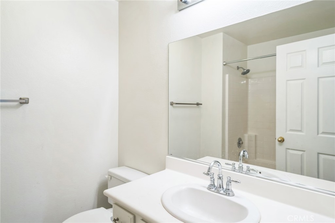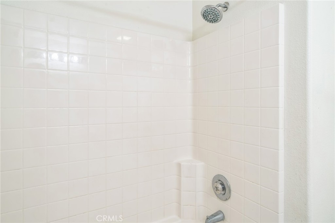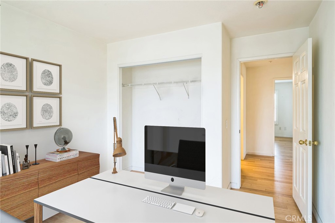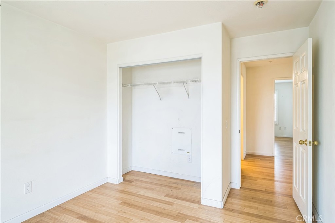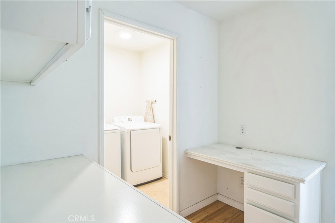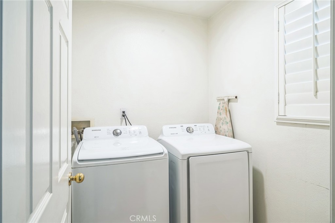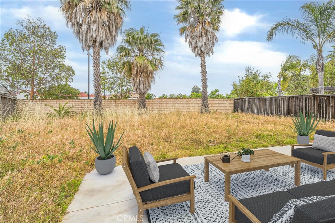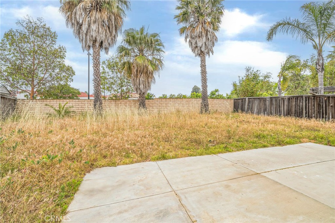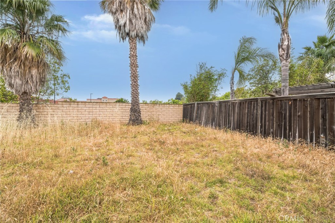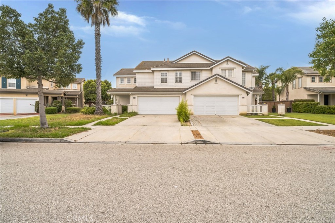Fantastic opportunity to own a spectacular 3 Bd + 2.5 Ba end-unit in ‘The Cape’- one of Ventura’s premier communities! This beautifully updated home includes the largest floor plan and is ideally situated offering exceptional privacy. Inside, soaring ceilings, an abundance of large windows, all with plantation shutters flood the home with natural light creating an airy, fresh atmosphere. The floor plan is open, spacious and offers flexibility to create a secondary living room, office or play space. The updated kitchen includes a center island with seating, gorgeous granite counter tops and stainless-steel appliances. Upstairs, a large peaceful primary is sunlit with vaulted ceilings, an oversized arched window, walk-in closet and en-suite bathroom with a large bath/shower. Two more guest bedrooms with high ceilings and an updated bathroom complete the upper level with luxurious new carpet. This serene home offers two private outdoor spaces; a balcony off the upstairs living area and a sizable private patio on the first floor with redesigned decking and antique barn siding perfect for entertaining and enjoying the afternoon ocean breeze. An attached 2-car garage provides direct access to the home and includes a convenient laundry area, custom cabinetry and is wired for an electric car charger. One of the best locations in the complex; this home offers extra privacy, adjacent guest parking and close proximity to the community pool and spa. The Cape’s location creates a wonderful balance of city-life conveniences with Ventura’s laid-back, beach-town vibes. Enjoy easy access to the 101/126 freeways and nearby shopping, dining and entertainment, all minutes away from the charming and lively down-town Main St., harbor, pier and an abundance of stunning beaches. Beautifully refreshed, filled with light, and incredibly well located, this charming home is a rare find. Don’t miss the opportunity to own one of the best units The Cape has to offer!
Property Details
Price:
$749,900
MLS #:
V1-31040
Status:
Active
Beds:
3
Baths:
3
Address:
1051 Thomas Lane
Type:
Townhouse
Subdivision:
Weston Cape Regatta 2 – 405702
City:
Ventura
Listed Date:
Jul 9, 2025
State:
CA
Finished Sq Ft:
1,660
ZIP:
93003
Lot Size:
861 sqft / 0.02 acres (approx)
Year Built:
1987
See this Listing
Mortgage Calculator
Schools
Interior
Appliances
Dishwasher, Free- Standing Range, Microwave
Bathrooms
2 Full Bathrooms, 1 Half Bathroom
Cooling
None
Heating
Fireplace(s), Natural Gas, Forced Air
Laundry Features
In Garage, Gas & Electric Dryer Hookup, Washer Hookup
Exterior
Architectural Style
Cape Cod
Association Amenities
Tennis Court(s), Pool, Spa/ Hot Tub
Community Features
Gutters, Suburban, Storm Drains, Sidewalks
Construction Materials
Wood Siding
Parking Features
Garage – Single Door, Guest
Parking Spots
2.00
Security Features
Carbon Monoxide Detector(s), Smoke Detector(s)
Financial
HOA Name
The Cape at Weston Village Homeowners Association
Map
Community
- Address1051 Thomas Lane Ventura CA
- SubdivisionWeston Cape Regatta 2 – 405702
- CityVentura
- CountyVentura
- Zip Code93003
Similar Listings Nearby
- 2448 Haley Point Drive
Ventura, CA$829,090
2.21 miles away
- 2402 Channel Drive 103
Ventura, CA$825,000
2.25 miles away
- 2364 Haley Point Drive 102
Ventura, CA$804,174
2.29 miles away
- 3102 N Oxnard Boulevard
Oxnard, CA$785,000
3.27 miles away
- 3027 N Oxnard Boulevard
Oxnard, CA$757,000
3.18 miles away
- 751 Winchester Drive
Oxnard, CA$749,000
2.93 miles away
- 10545 San Jose Street
Ventura, CA$735,000
3.93 miles away
- 148 Beach Side Court
Ventura, CA$734,900
4.42 miles away
- 1065 Vaquero Circle
Oxnard, CA$731,100
4.63 miles away
1051 Thomas Lane
Ventura, CA
LIGHTBOX-IMAGES





























