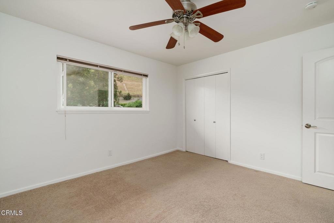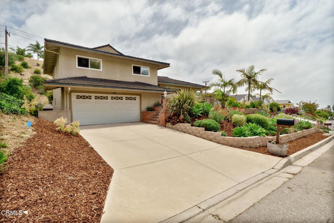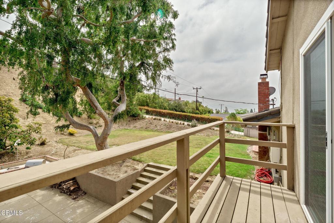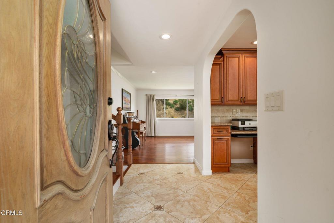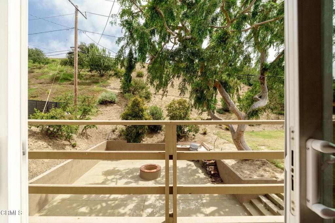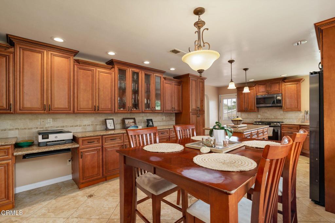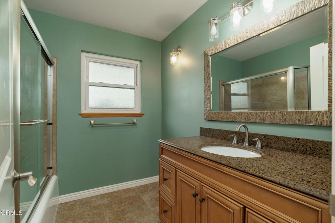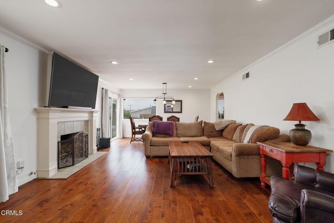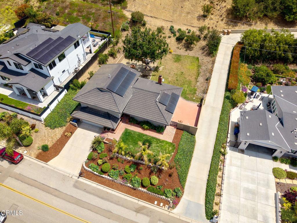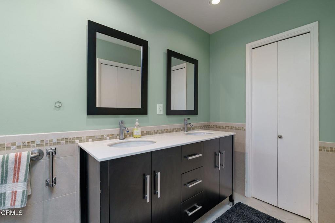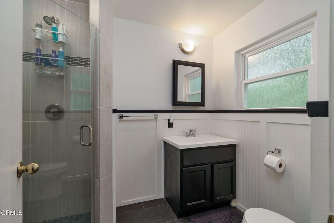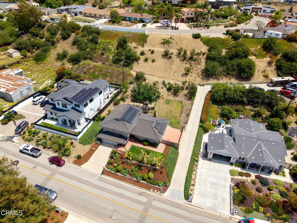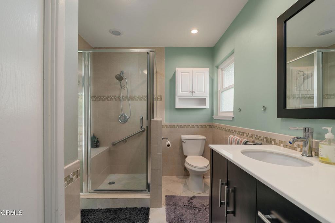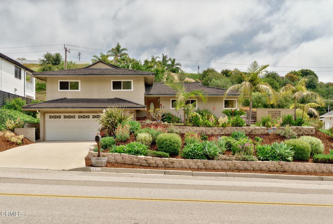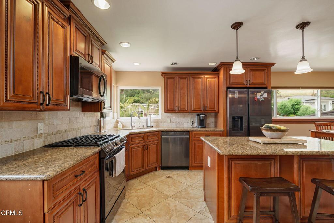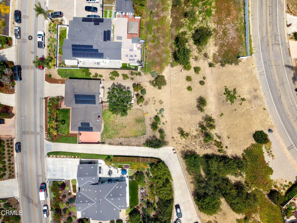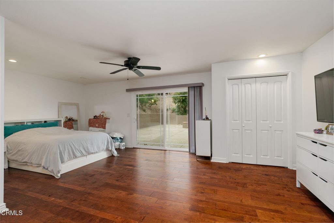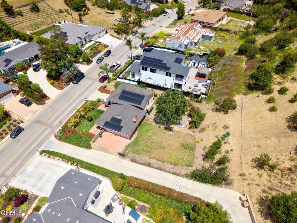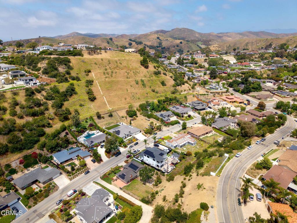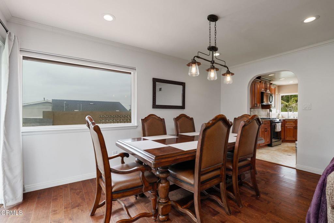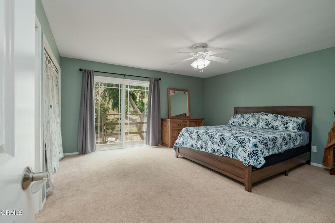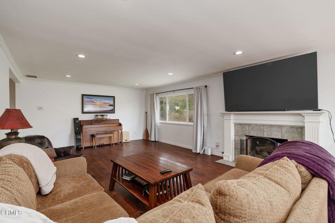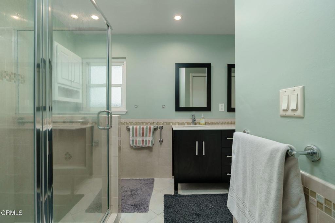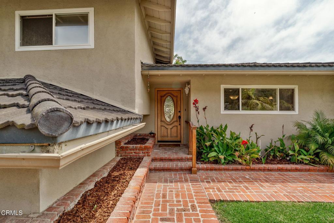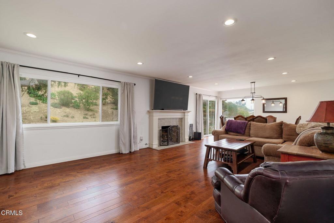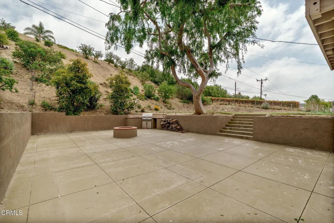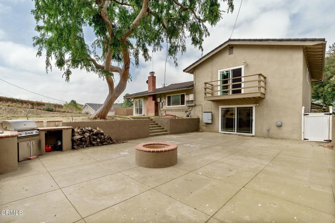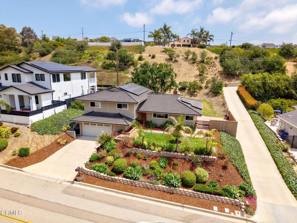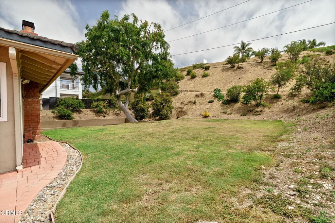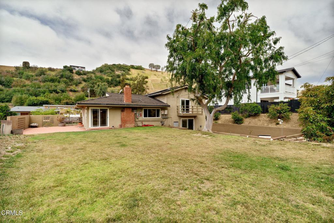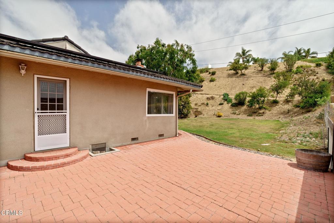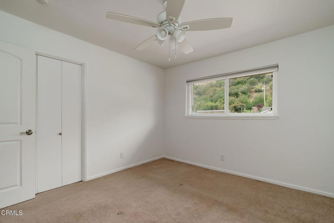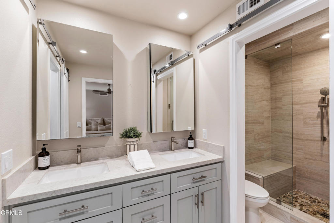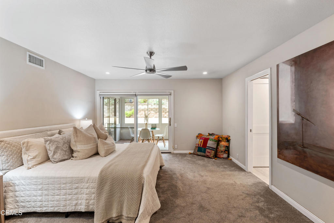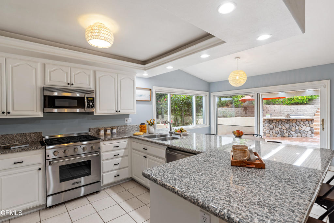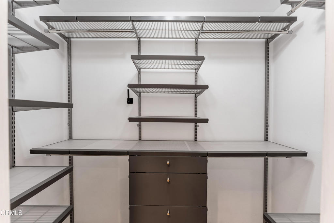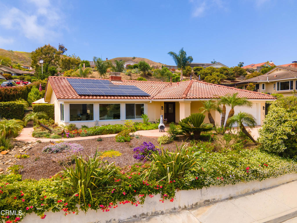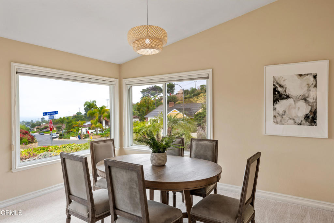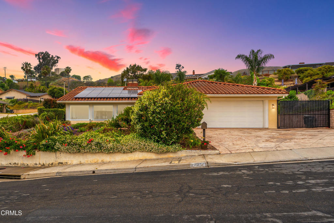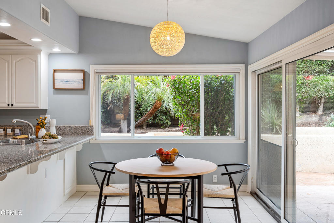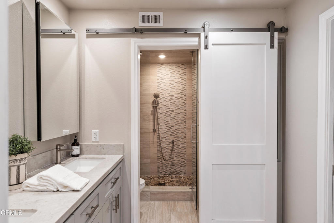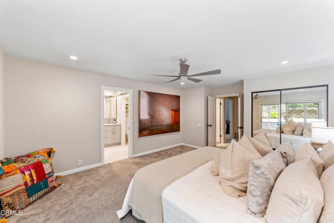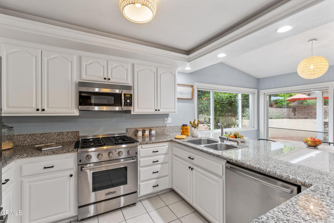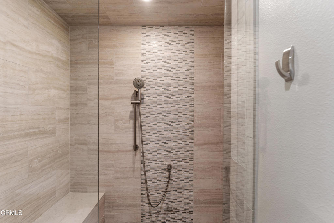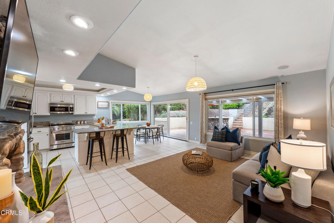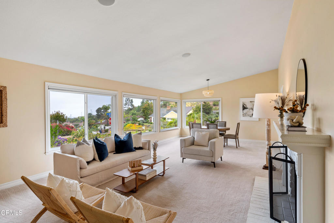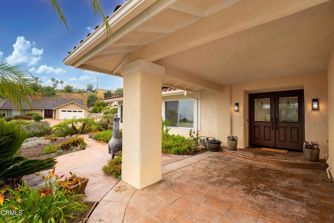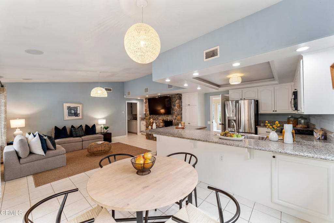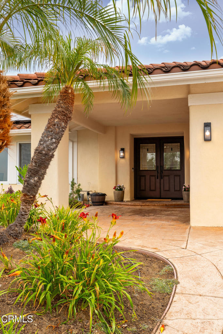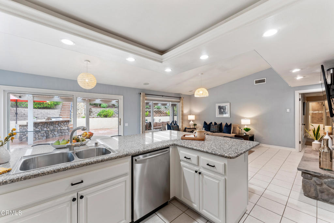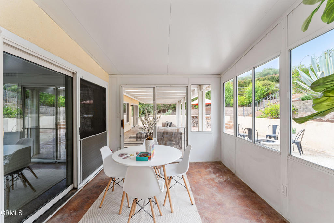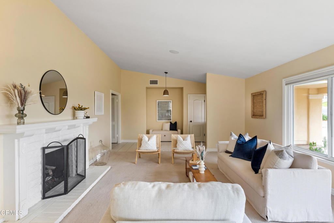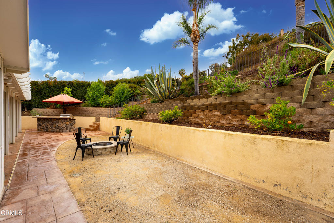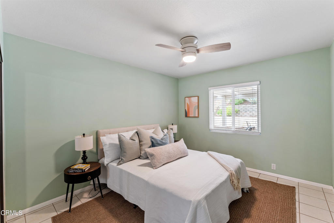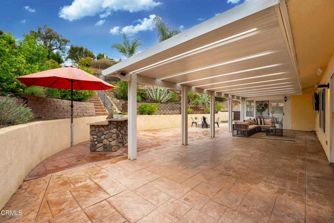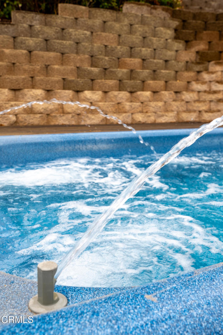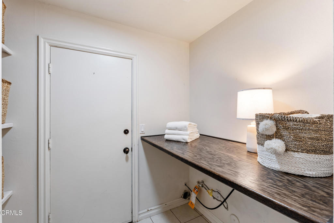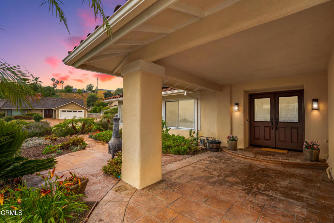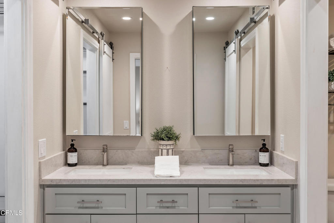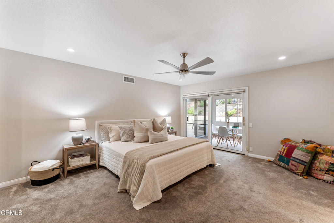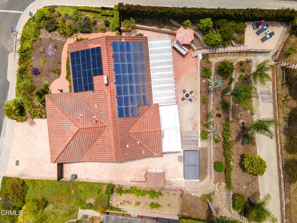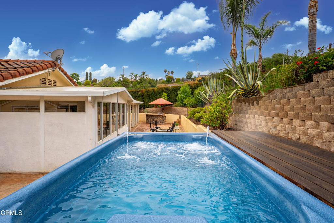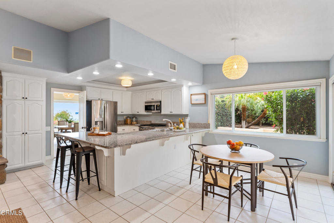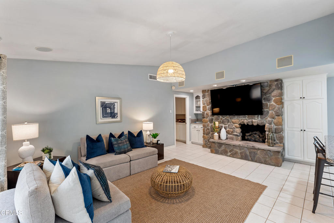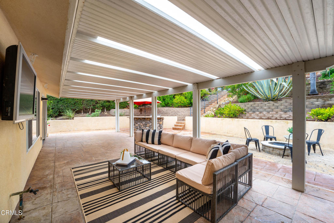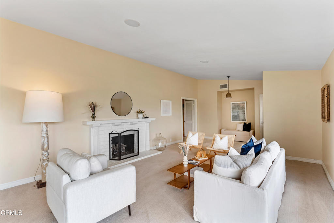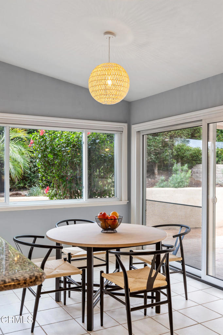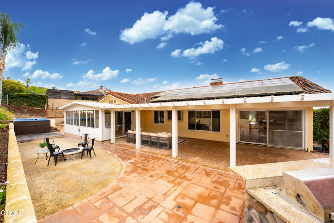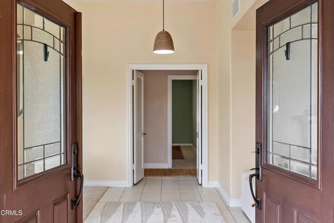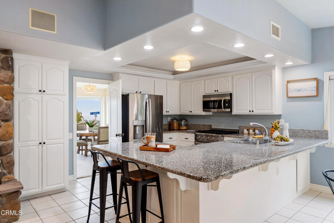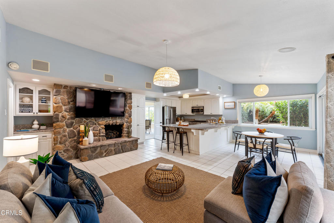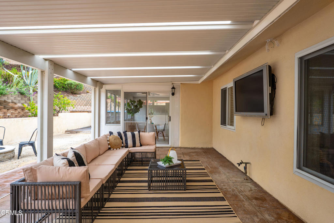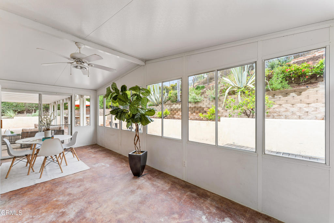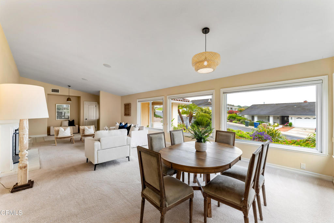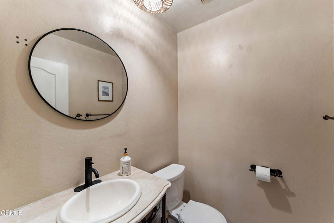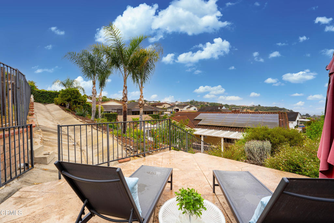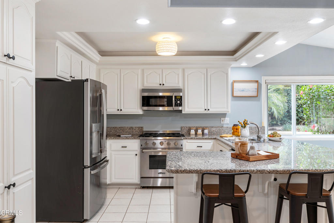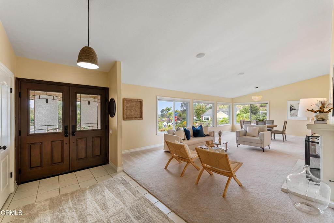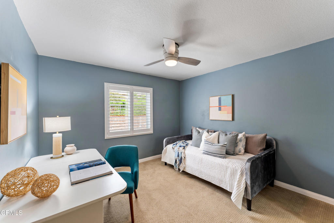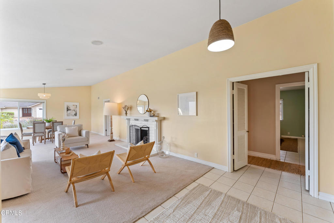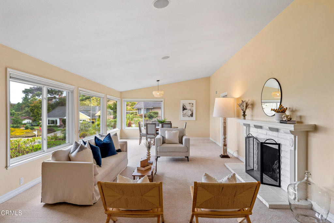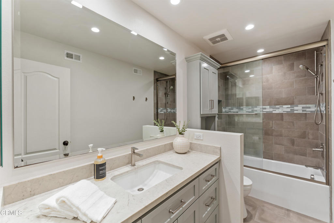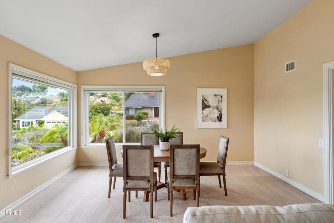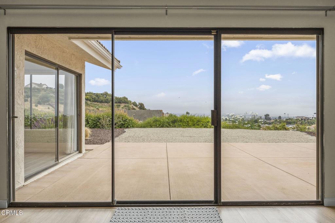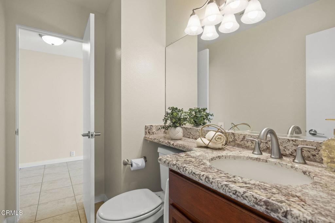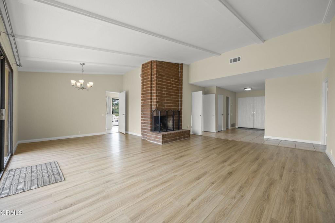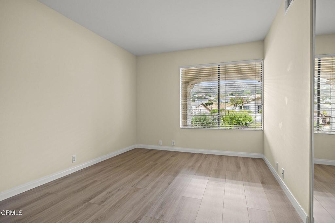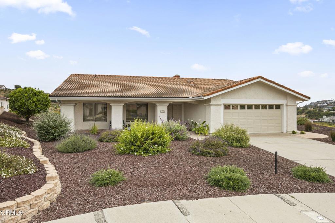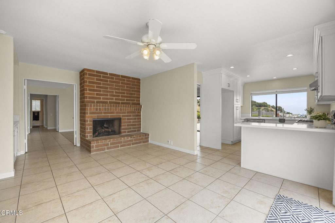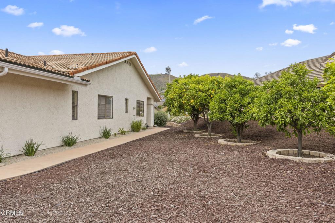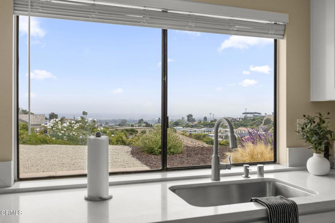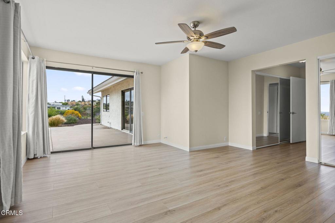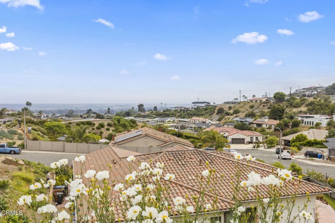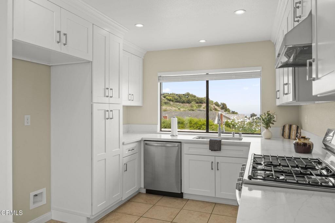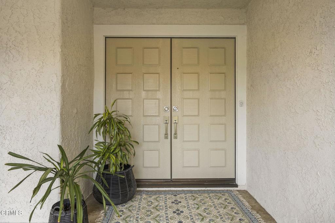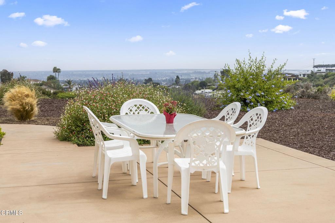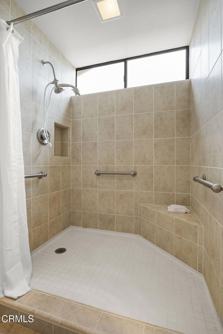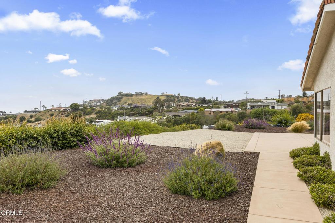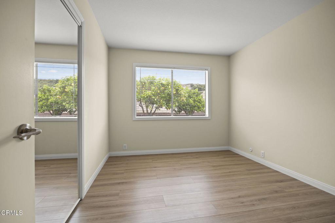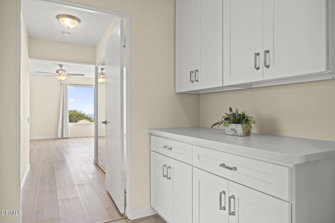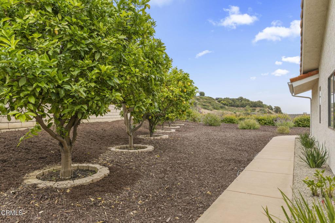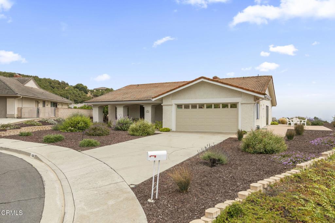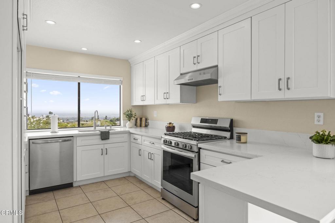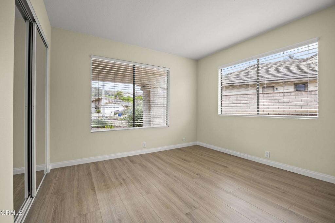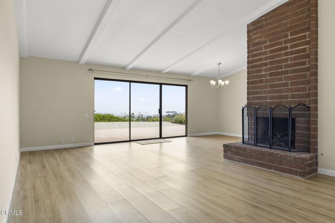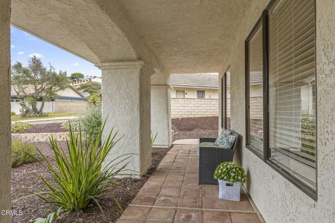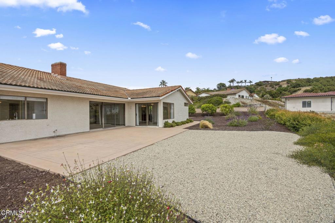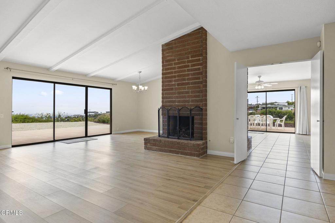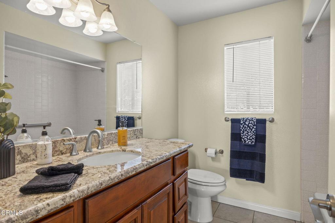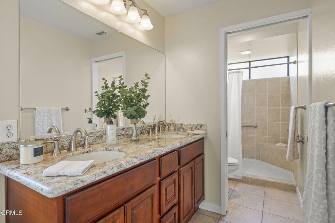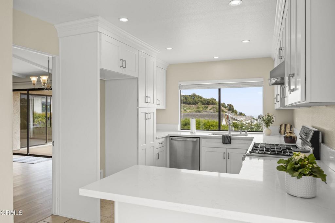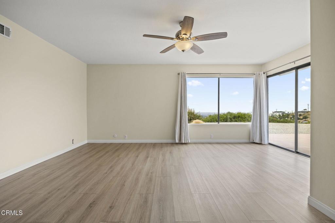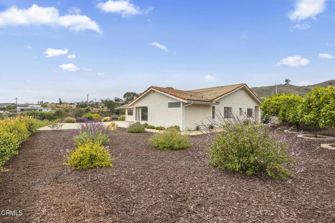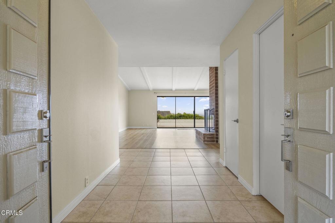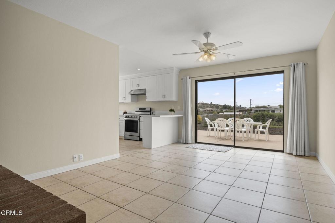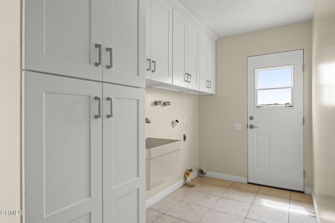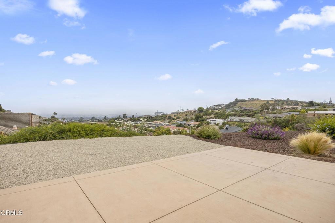Welcome to the Groves….This wonderful two story residence offers a raised front porch that leads to the formal entry, just inside the large living room with lots of natural light and just steps away a home office / den for those that work from home or a craft room or scrap booking area, next a formal dining room that overlooks the east side of the property and pergola. The main hub of this home you will find the open kitchen with plenty of cabinetry a large walk-in pantry a double oven and built in microwave oven and a gas cooktop. A large wrap around island countertop layout with sink and seating for all. The family room is robust and ready for large get togethers and entertaining is no problem, with plenty of windows that overlook the backyard with access to the BBQ island with builtins. Upstairs the master suite retreat with a separate shower and soaking tub a walk-in closet with built-ins. Three more bedrooms and a laundry room with washer and dryer for easy upstairs access, also another full bathroom off the hallway. A long driveway with pergola that leads to the two-car garage with a roll up door, just through the vinyl gates to the side yard pavers decorate the area for a vehicle, sea-doo’s or side by sides or just extra space or an outdoor play area. The rear and side yard patio and custom built unground pool and spa area overlook the greenbelt, park and walking / bike trail. Check w city of Ventura for ADU above garage.
Property Details
Price:
$1,310,000
MLS #:
V1-29222
Status:
Pending
Beds:
4
Baths:
3
Address:
9898 Rhone Street
Type:
Single Family
Subtype:
Single Family Residence
Subdivision:
Groves – 5301
Neighborhood:
vc28wellsrdeasttocitylimit
City:
Ventura
Listed Date:
Apr 4, 2025
State:
CA
Finished Sq Ft:
2,723
ZIP:
93004
Lot Size:
9,147 sqft / 0.21 acres (approx)
Year Built:
2002
See this Listing
Mortgage Calculator
Schools
Interior
Appliances
Refrigerator, Barbecue, Water Heater, Microwave, Gas Cooktop, Double Oven
Cooling
Central Air
Fireplace Features
Family Room, Gas, Wood Burning
Flooring
Carpet, Tile, See Remarks, Laminate
Heating
Central, Natural Gas, Forced Air, Fireplace(s)
Interior Features
Built-in Features, Tile Counters, Pantry, Open Floorplan
Exterior
Community Features
Biking, Park, Street Lights, Sidewalks, Golf
Electric
220 Volts in Laundry
Exterior Features
Barbecue Private, Rain Gutters
Fencing
Vinyl
Foundation Details
Slab
Garage Spaces
2.00
Lot Features
Back Yard, Level with Street, Sprinkler System, Sprinklers In Rear, Sprinklers In Front, Landscaped, Lawn, Front Yard
Parking Features
Garage, Concrete, Garage Faces Front, Garage Door Opener, Driveway Level, Driveway, Garage – Single Door
Parking Spots
2.00
Pool Features
Gas Heat, Tile, In Ground, Private
Roof
Concrete, Tile
Sewer
Public Sewer
Spa Features
Heated, In Ground, Private
Stories Total
2
View
Park/ Greenbelt, Pool
Water Source
Public
Financial
Utilities
Cable Connected, Sewer Connected, Natural Gas Connected
Map
Community
- Address9898 Rhone Street Ventura CA
- AreaVC28 – Wells Rd. East to City Limit
- SubdivisionGroves – 5301
- CityVentura
- CountyVentura
- Zip Code93004
Similar Listings Nearby
- 275 Fairfax Avenue
Ventura, CA$1,600,000
3.65 miles away
- 741 Sterling Hills Drive
Camarillo, CA$1,599,000
4.49 miles away
- 872 Via Arroyo
Ventura, CA$1,525,000
3.09 miles away
- 2109 Doral Court
Oxnard, CA$1,499,000
4.05 miles away
- 2012 Keltic Lodge Drive
Oxnard, CA$1,499,000
4.38 miles away
- 7017 Sonora Court
Ventura, CA$1,499,000
3.22 miles away
- 7024 Meadowview Court
Ventura, CA$1,499,000
3.07 miles away
- 4797 Loma Vista Road
Ventura, CA$1,469,000
4.02 miles away
- 2113 Doral Court
Oxnard, CA$1,425,000
4.02 miles away
- 7835 Marin Lane
Ventura, CA$1,415,000
2.12 miles away
9898 Rhone Street
Ventura, CA
LIGHTBOX-IMAGES














































