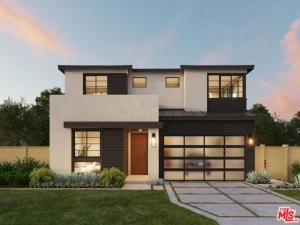Thomas James Homes wants to collaborate with you in putting your personal design touches into this stunning Transition-style residence. Nestled East of Lincoln on a corner lot, this home is currently under construction and features an open concept floor plan and overall layout that flows gracefully. The gourmet kitchen is equipped with top-of-the-line appliances, a large island with bar seating, and a generous walk-in pantry. The gourmet kitchen opens to the dining and great room with a fireplace and staking doors leading to the lush backyard for easy indoor/ outdoor living and entertaining. An attached ADU with full bath and kitchenette, a powder room, and mud room of the attached 2-car garage complete the first level. The second level has a loft and two secondary bedrooms, one of which is ensuite, a full bath, and a laundry room equipped with a sink. The grand suite has a fireplace and luxurious grand bath with a freestanding tub, walk-in shower, dual-sink vanities, and a large walk-in closet. Unlock the advantages of buying a work-in progress home built by TJH, a national leader in high-quality single-family residences. Learn about the preferred pricing plan, personalized design options, guaranteed completion date and more. Contact TJH to learn the benefits of buying early. New TJH homeowners will receive a complimentary 1-year membership to Inspirato, a leader in luxury travel. Illustrative landscaping shown is generic and does not represent the landscaping proposed for this site. All imagery is representational and does not depict specific building, views or future architectural details.
Property Details
Price:
$4,395,000
MLS #:
25600323
Status:
Active
Beds:
4
Baths:
5
Type:
Single Family
Subtype:
Single Family Residence
Neighborhood:
c11
Listed Date:
Oct 3, 2025
Finished Sq Ft:
3,579
Total Sq Ft:
3,579
Lot Size:
5,899 sqft / 0.14 acres (approx)
Year Built:
See this Listing
Schools
Interior
Appliances
DW, GD, MW, RF, OV, RA, HOD
Bathrooms
4 Full Bathrooms, 1 Half Bathroom
Cooling
CA
Flooring
TILE
Heating
CF, FIR
Laundry Features
IR, UL
Exterior
Architectural Style
SEE
Construction Materials
PLS
Exterior Features
RG
Parking Spots
2
Security Features
SD, COD
Financial
Map
Community
- AddressGlencoe AV Venice CA
- CityVenice
- CountyLos Angeles
- Zip Code90291
Market Summary
Current real estate data for Single Family in Venice as of Nov 18, 2025
60
Single Family Listed
87
Avg DOM
1,150
Avg $ / SqFt
$2,500,448
Avg List Price
Property Summary
- Glencoe AV Venice CA is a Single Family for sale in Venice, CA, 90291. It is listed for $4,395,000 and features 4 beds, 5 baths, and has approximately 3,579 square feet of living space, and was originally constructed in 2026. The current price per square foot is $1,228. The average price per square foot for Single Family listings in Venice is $1,150. The average listing price for Single Family in Venice is $2,500,448.
Similar Listings Nearby
Glencoe AV
Venice, CA


