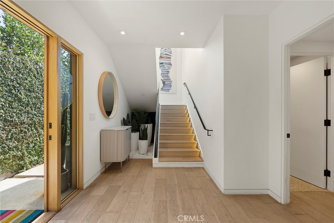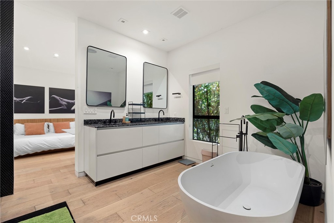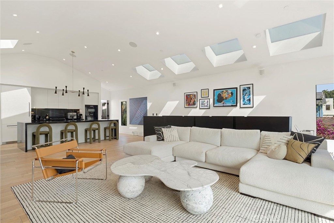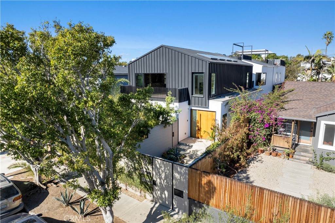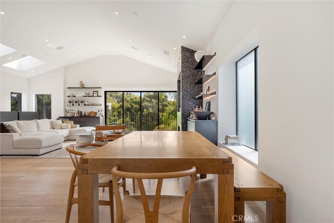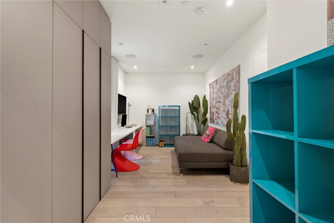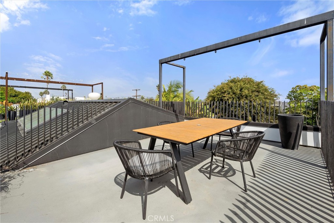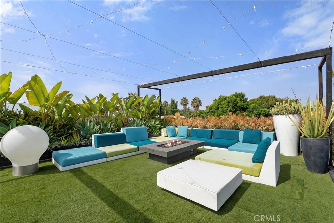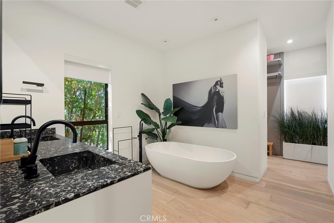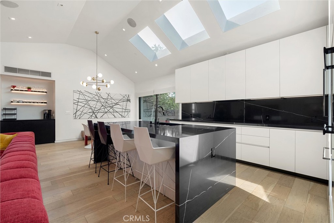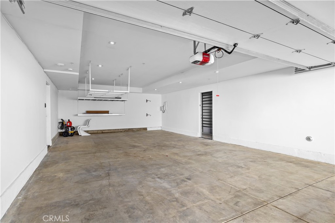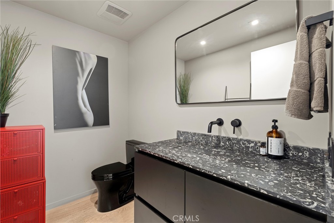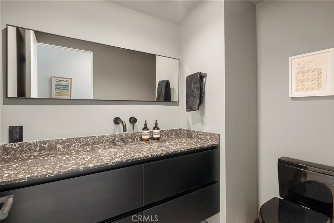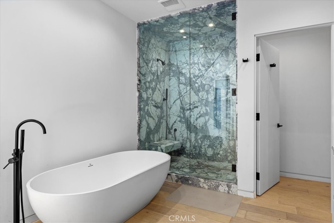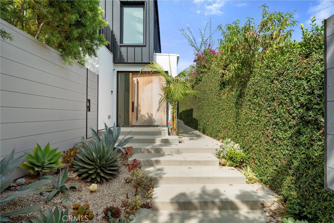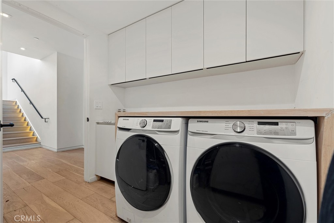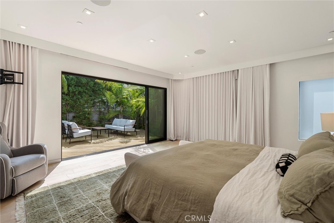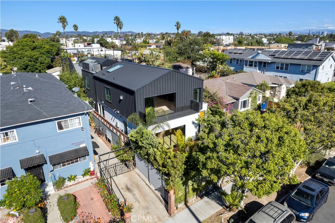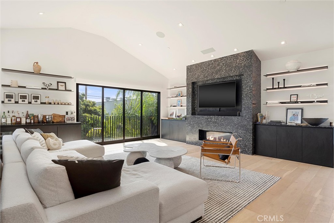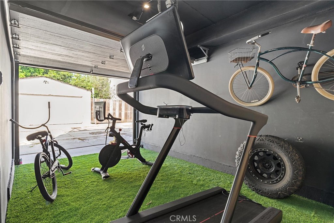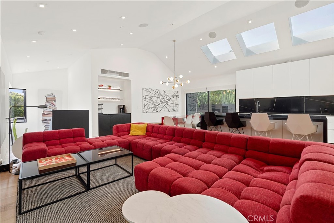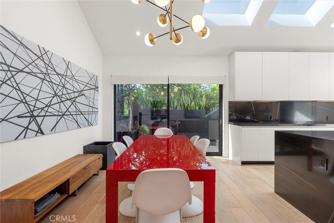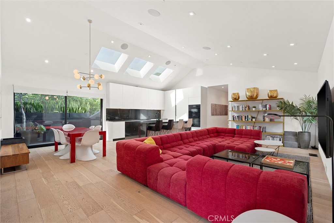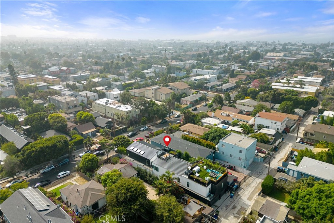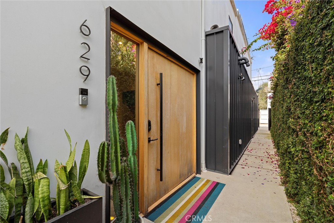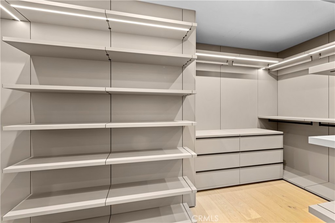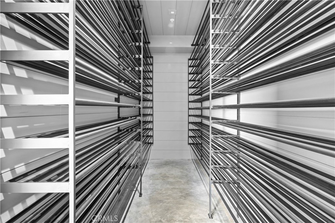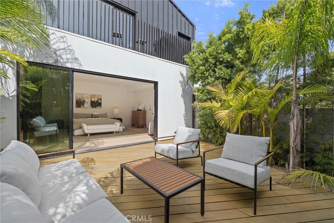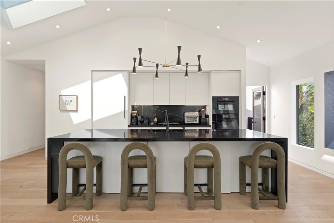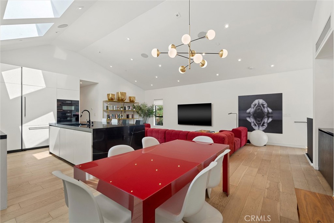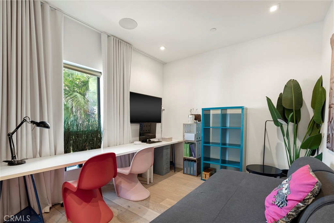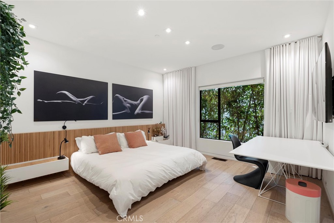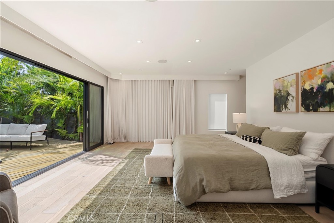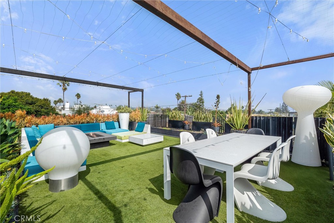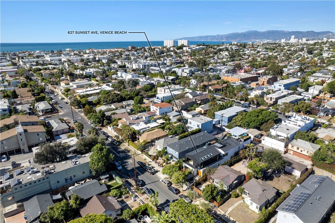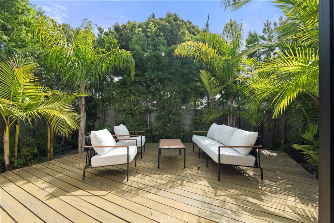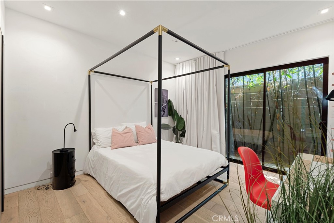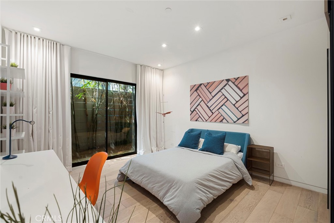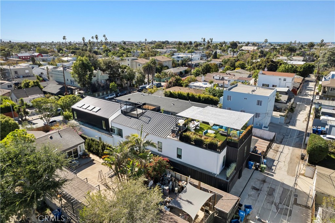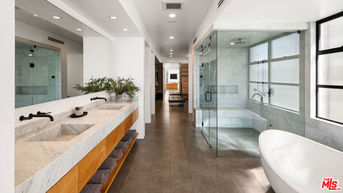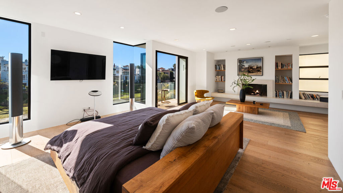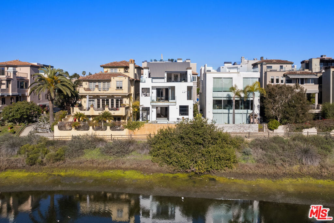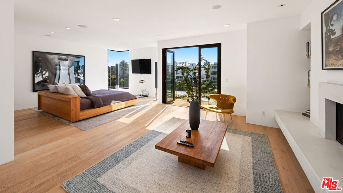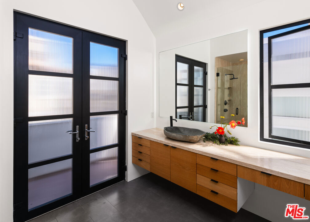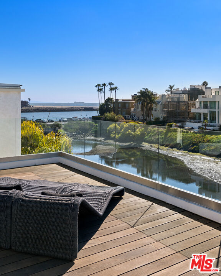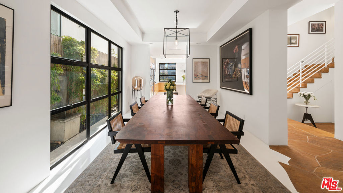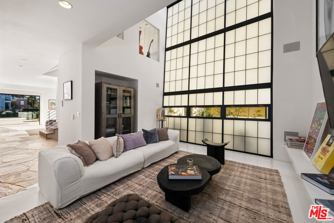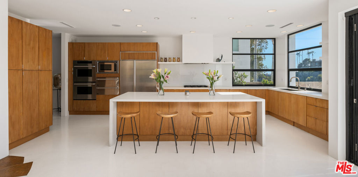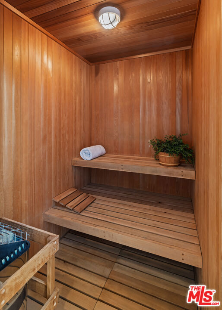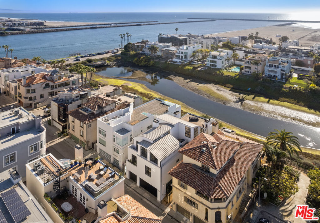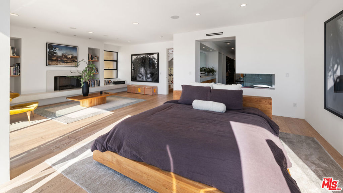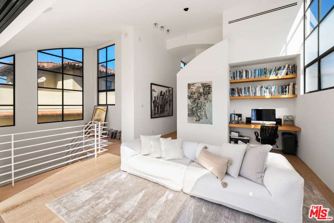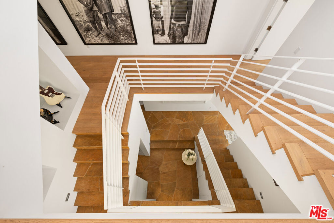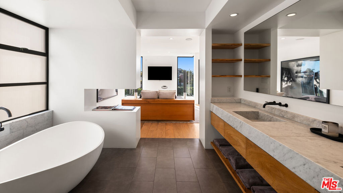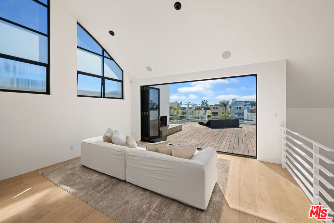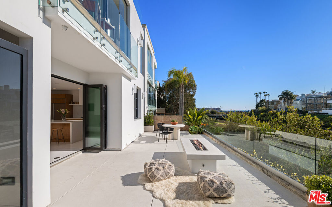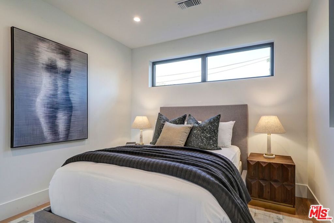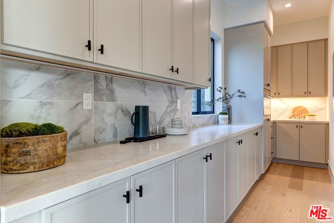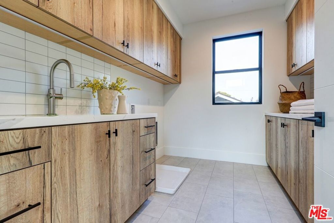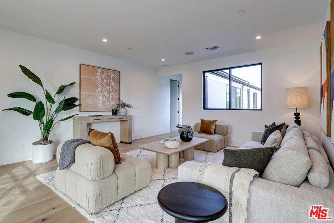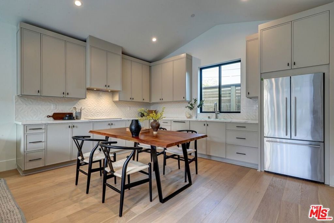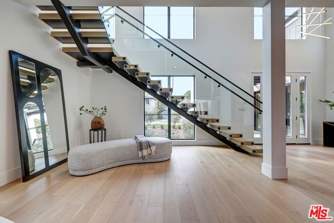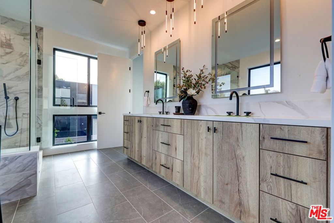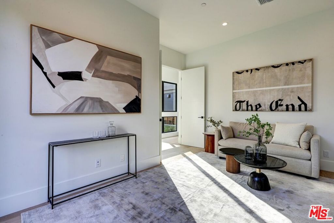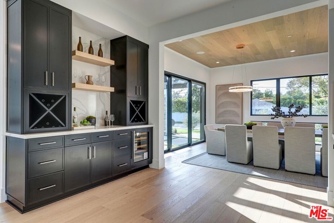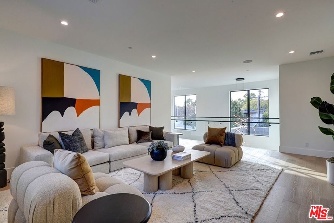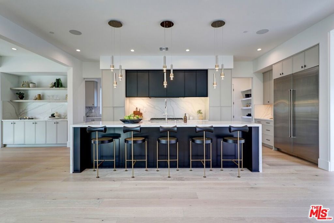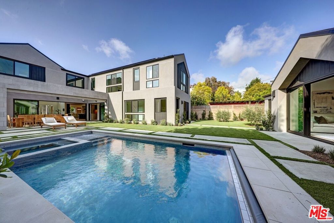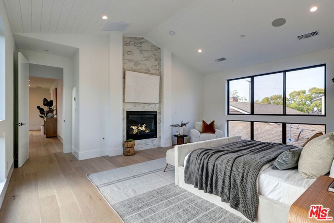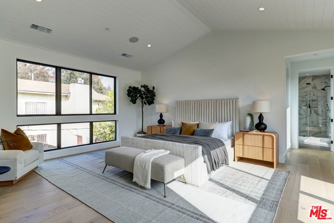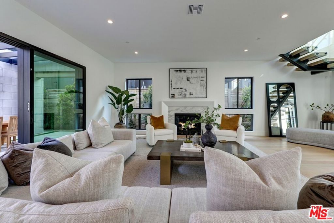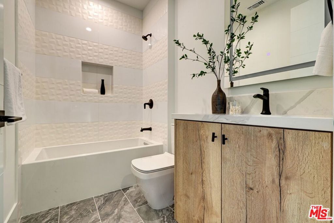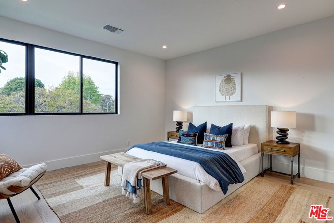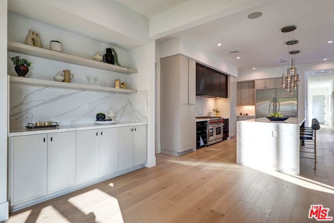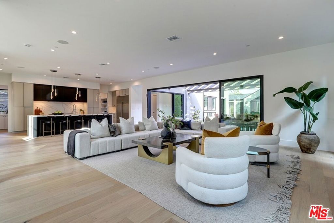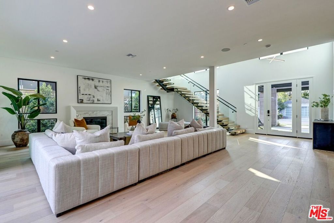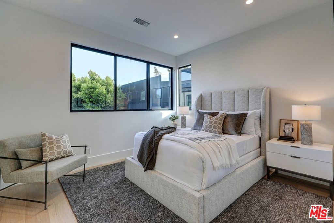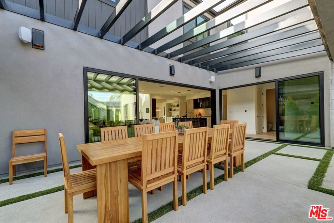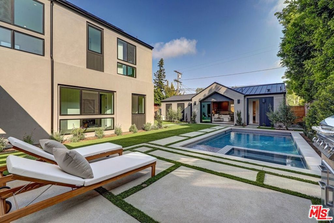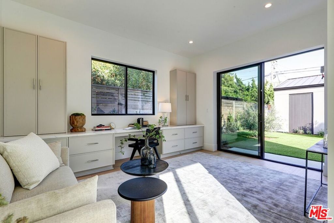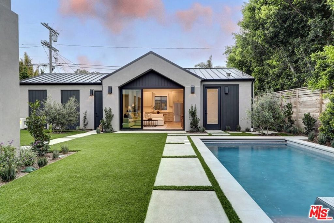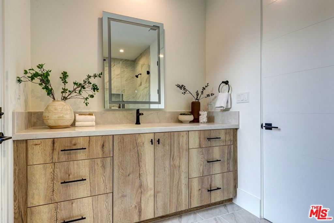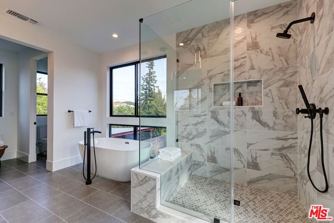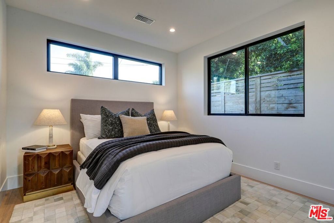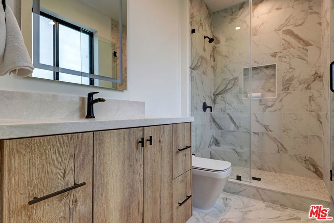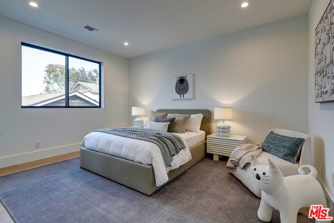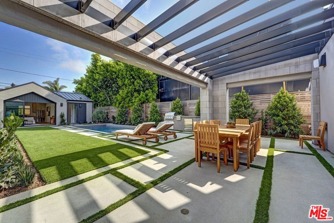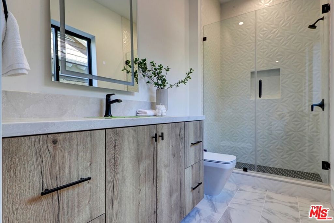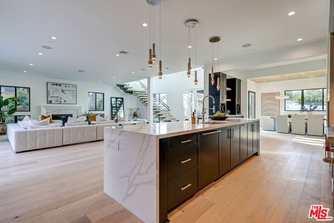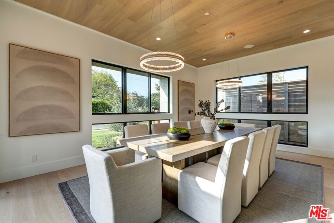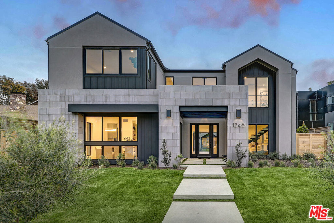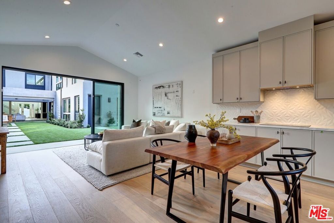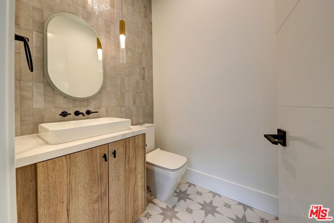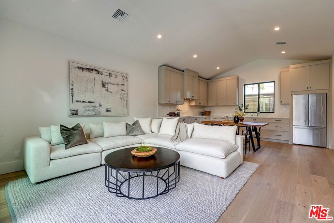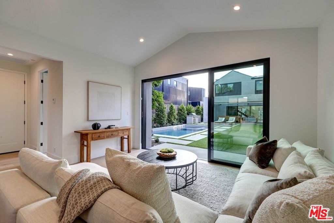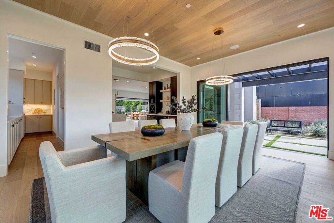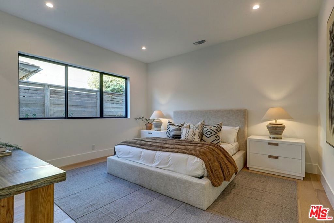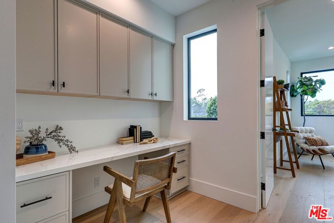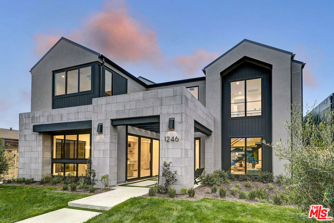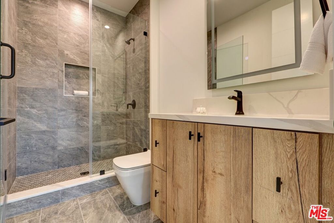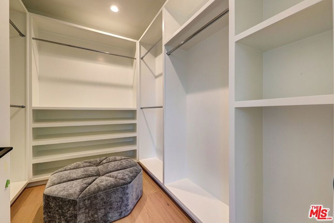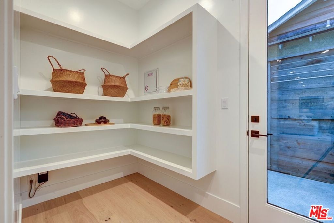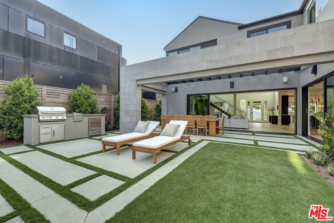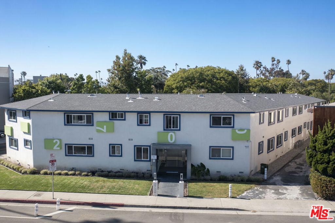There are multiple listings for this address:
Constructed in 2020, this stunning modern-architectural 2-unit townhome offers over 5,600 square feet of luxury living in the heart of Venice. The front unit spans over 2,800 square feet and includes 4 bedrooms, 4.5 baths, and a 4-car garage with a wine closet. Designed with premium materials, this meticulously crafted three-level home features a primary suite with a private deck, lush landscaping, and a fully built-out walk-in closet. The main level offers a chef’s kitchen with Miele appliances, a marble waterfall island, a family room with skylights, a wet bar, a gas fireplace, and access to a rooftop deck with sweeping 360-degree views.
The back unit mirrors the front with 4 bedrooms, 4.5 baths, and 2,800 square feet. It boasts a sprawling rooftop deck with a cozy seating area and fire pit, plus a sleek kitchen with a large marble waterfall island, vaulted ceilings, and custom designer finishes throughout. Both units are equipped with wide plank hardwood floors, dual-zone Nest climate control, Fleetwood doors, surround sound, and more.
With potential for nearly a 5% cap rate, this property is ideal for investors or owners looking to live in one unit while renting the other.
The back unit mirrors the front with 4 bedrooms, 4.5 baths, and 2,800 square feet. It boasts a sprawling rooftop deck with a cozy seating area and fire pit, plus a sleek kitchen with a large marble waterfall island, vaulted ceilings, and custom designer finishes throughout. Both units are equipped with wide plank hardwood floors, dual-zone Nest climate control, Fleetwood doors, surround sound, and more.
With potential for nearly a 5% cap rate, this property is ideal for investors or owners looking to live in one unit while renting the other.
Property Details
Price:
$4,999,500
MLS #:
SB24242578
Status:
Active Under Contract
Beds:
8
Baths:
10
Address:
627 Sunset Avenue
Type:
Single Family
Subtype:
Single Family Residence
Neighborhood:
c11venice
City:
Venice
Listed Date:
Dec 2, 2024
State:
CA
Finished Sq Ft:
5,603
ZIP:
90291
Lot Size:
5,798 sqft / 0.13 acres (approx)
Year Built:
2020
See this Listing
Mortgage Calculator
Schools
School District:
Los Angeles Unified
Interior
Appliances
Dishwasher, Disposal, Gas Range, Refrigerator
Cooling
Central Air
Fireplace Features
Gas
Flooring
Wood
Heating
Central
Interior Features
High Ceilings, Open Floorplan, Recessed Lighting, Wet Bar
Window Features
Custom Covering, Double Pane Windows, Skylight(s)
Exterior
Community Features
Sidewalks
Garage Spaces
5.00
Lot Features
0-1 Unit/ Acre
Parking Features
Garage
Parking Spots
5.00
Pool Features
None
Security Features
Gated Community
Sewer
Public Sewer
Stories Total
3
View
City Lights, Peek- A- Boo
Water Source
Public
Financial
Association Fee
0.00
Map
Community
- Address627 Sunset Avenue Venice CA
- AreaC11 – Venice
- CityVenice
- CountyLos Angeles
- Zip Code90291
Similar Listings Nearby
- 167 S Anita Avenue
Los Angeles, CA$6,499,000
3.98 miles away
- 5405 Via Donte
Marina del Rey, CA$6,495,000
2.29 miles away
- 410 Linnie Canal
Venice, CA$6,495,000
0.97 miles away
- 1246 Morningside Way
Venice, CA$6,495,000
0.86 miles away
- 815 3rd Street
Santa Monica, CA$6,295,000
2.67 miles away
- 15 Reef Street
Marina del Rey, CA$6,250,000
2.06 miles away
- 1029 Yale Street
Santa Monica, CA$6,195,000
2.95 miles away
- 1342 Appleton Way
Venice, CA$6,175,000
0.99 miles away
- 162 N Carmelina Avenue
Los Angeles, CA$6,000,000
4.29 miles away
- 1743 Westridge Road
Los Angeles, CA$5,999,000
4.85 miles away
627 Sunset Avenue
Venice, CA
Constructed in 2020, this stunning modern-architectural 2-unit townhome offers over 5,600 square feet of luxury living in the heart of Venice. The front unit spans over 2,800 square feet and includes 4 bedrooms, 4.5 baths, and a 4-car garage with a wine closet. Designed with premium materials, this meticulously crafted three-level home features a primary suite with a private deck, lush landscaping, and a fully built-out walk-in closet. The main level offers a chef’s kitchen with Miele appliances, a marble waterfall island, a family room with skylights, a wet bar, a gas fireplace, and access to a rooftop deck with sweeping 360-degree views.
The back unit mirrors the front with 4 bedrooms, 4.5 baths, and 2,800 square feet. It boasts a sprawling rooftop deck with a cozy seating area and fire pit, plus a sleek kitchen with a large marble waterfall island, vaulted ceilings, and custom designer finishes throughout. Both units are equipped with wide plank hardwood floors, dual-zone Nest climate control, Fleetwood doors, surround sound, and more.
With potential for nearly a 5% cap rate, this property is ideal for investors or owners looking to live in one unit while renting the other.
The back unit mirrors the front with 4 bedrooms, 4.5 baths, and 2,800 square feet. It boasts a sprawling rooftop deck with a cozy seating area and fire pit, plus a sleek kitchen with a large marble waterfall island, vaulted ceilings, and custom designer finishes throughout. Both units are equipped with wide plank hardwood floors, dual-zone Nest climate control, Fleetwood doors, surround sound, and more.
With potential for nearly a 5% cap rate, this property is ideal for investors or owners looking to live in one unit while renting the other.
Property Details
Price:
$4,999,500
MLS #:
SB24242643
Status:
Active Under Contract
Baths:
0
Address:
627 Sunset Avenue
Type:
Residential Income
Subtype:
Single Family Residence
Neighborhood:
c11venice
City:
Venice
Listed Date:
Dec 2, 2024
State:
CA
ZIP:
90291
Lot Size:
5,798 sqft / 0.13 acres (approx)
Year Built:
2020
See this Listing
Mortgage Calculator
Schools
School District:
Los Angeles Unified
Interior
Appliances
Dishwasher, Disposal, Gas Range, Refrigerator
Cooling
Central Air
Fireplace Features
Gas
Flooring
Wood
Heating
Central
Interior Features
High Ceilings, Open Floorplan, Recessed Lighting, Wet Bar
Window Features
Custom Covering, Double Pane Windows, Skylight(s)
Exterior
Community Features
Sidewalks
Garage Spaces
5.00
Lot Features
0-1 Unit/ Acre
Parking Features
Garage
Parking Spots
5.00
Pool Features
None
Security Features
Gated Community
Sewer
Public Sewer
Stories Total
3
View
City Lights, Peek- A- Boo
Water Source
Public
Financial
Association Fee
0.00
Map
Community
- Address627 Sunset Avenue Venice CA
- AreaC11 – Venice
- CityVenice
- CountyLos Angeles
- Zip Code90291
Similar Listings Nearby
- 815 3rd Street
Santa Monica, CA$6,295,000
2.67 miles away
- 2201 Ocean Avenue
Venice, CA$6,000,000
0.83 miles away
- 2700 Abbot Kinney Boulevard
Venice, CA$5,650,000
1.11 miles away
- 3525 Jasmine Avenue
Los Angeles, CA$5,395,000
4.13 miles away
- 14 Mast Street
Marina del Rey, CA$5,290,000
1.88 miles away
- 22 28th Place
Venice, CA$5,250,000
1.22 miles away
- 2001 Penmar Avenue
Venice, CA$5,250,000
0.83 miles away
- 6935 Trolleyway
Playa del Rey, CA$4,999,500
3.05 miles away
- 1426 Main Street
Venice, CA$4,875,000
0.66 miles away
LIGHTBOX-IMAGES


