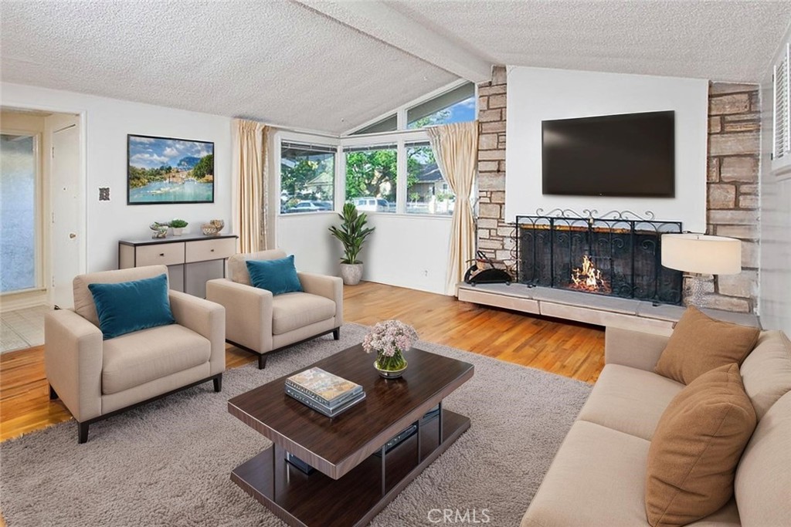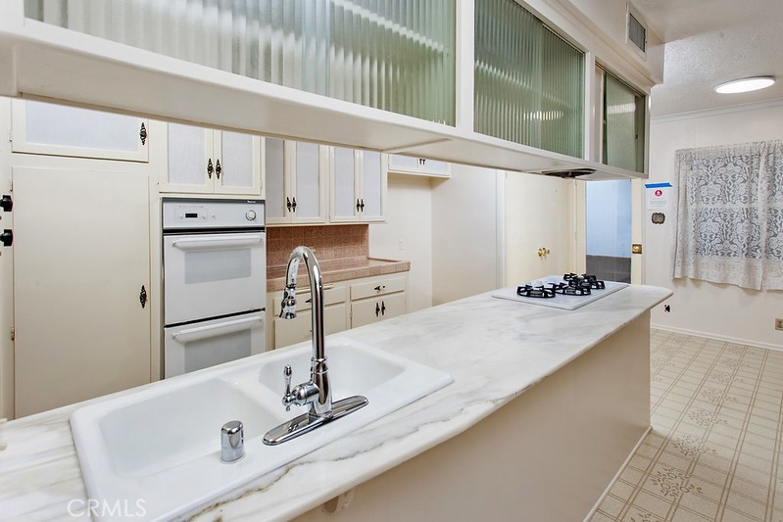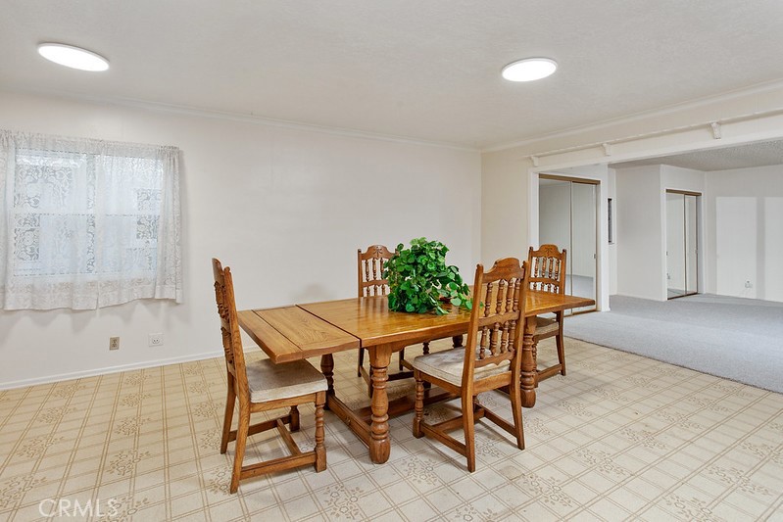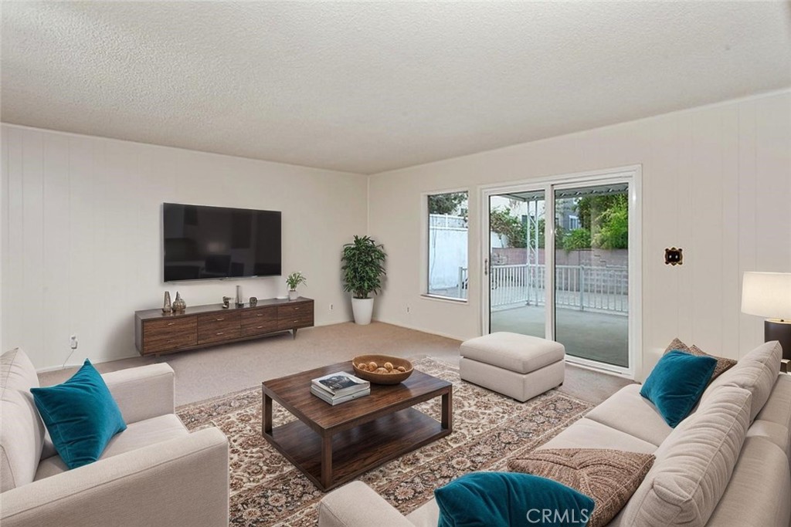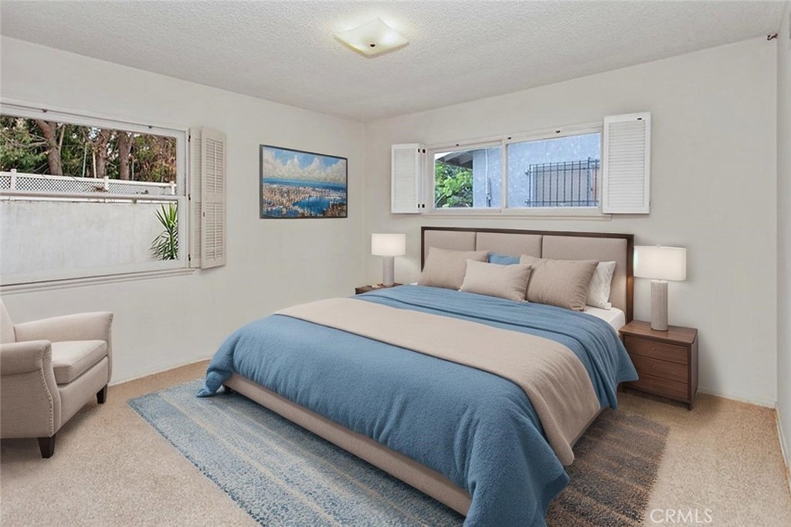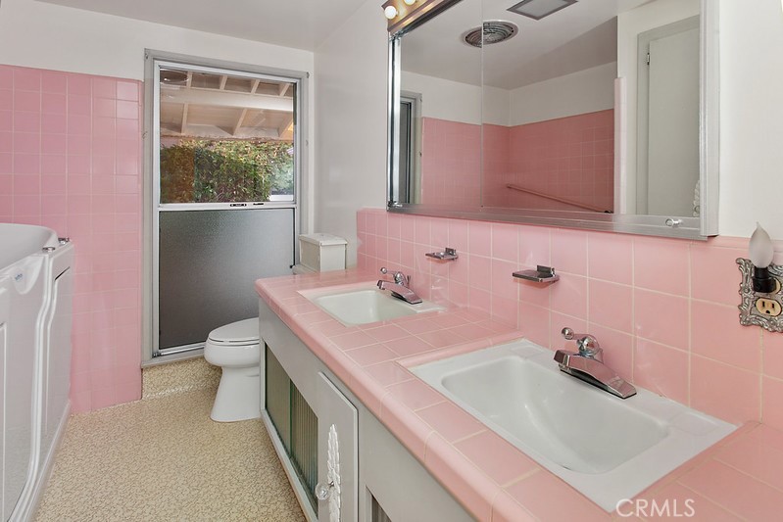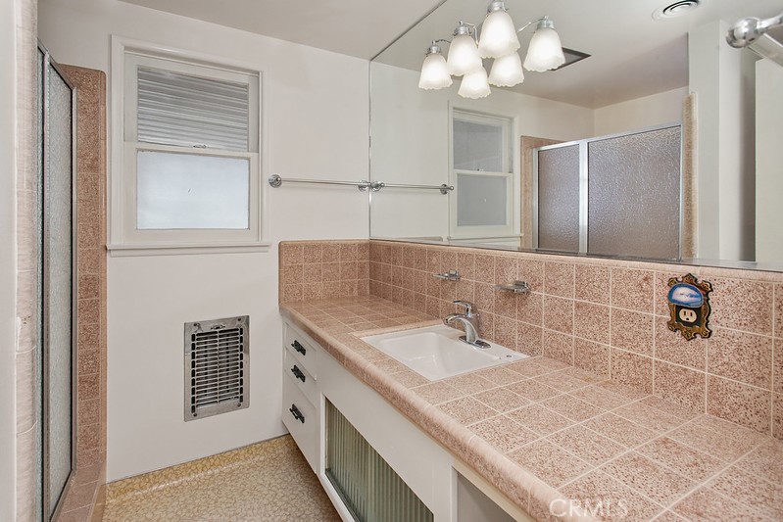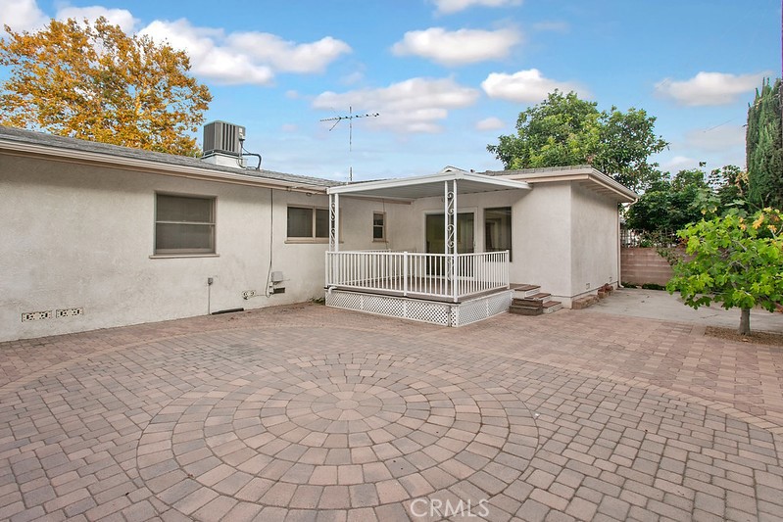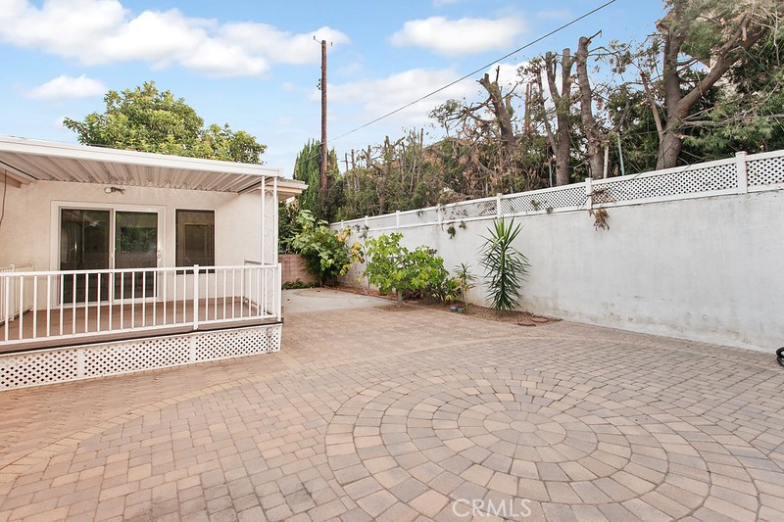This great home is ideally situated on a peaceful CUL-DE SAC in one of Van Nuys’ most sought-after neighborhoods. Set on a 6,000 sq. ft. lot, the property boasts eye-catching curb appeal with its wrought iron fencing, expansive lawn, colorful raised stone planters, private patio framed by a manicured hedge, and a welcoming covered front porch. Here are just a few of its many exceptional features: Step inside to a freshly painted foyer with a large picture window, leading into a bright and open floor plan offering approximately 2,109 sq. ft. of living space. The sunlit living room features a beamed ceiling, abundant windows, a floor-to-ceiling raised hearth fireplace, and beautiful original hardwood floors. The home chef will love the well-equipped kitchen, complete with ceiling-height white cabinetry, generous counter space, a dual-basin sink, built-in oven, gas cooktop, dishwasher, and easy-care flooring. The oversized dining room, freshly painted and updated with new lighting, sits adjacent to the kitchen and offers an ideal space for everyday meals or formal gathering. The spacious family room—also freshly painted—features a large window, sliding glass doors to the backyard, dual mirrored closets, and new carpeting. A total of 3 bedrooms and 2 bathrooms. The primary bedroom includes a large picture window, double-door closet, new carpeting, and private access to the garage. Two additional light-filled bedrooms offer ample closet space and new carpeting. The main bathroom is bathed in natural light and features a freshly painted white dual-sink vanity, tile countertops, a large mirror with extra storage, and a jetted walk-in tub. The guest bathroom includes a freshly painted vanity, designer lighting, and a glass-enclosed tiled step-in shower. Hallway linen cabinets provide additional storage. Convenient indoor laundry closet. Central air and heat. The low-maintenance backyard offers privacy, relaxation, and entertaining potential, featuring a spacious covered patio and flower/garden beds. A gated driveway leads to the attached two-car garage with direct access, offering generous storage and off-street parking.
Property Details
Price:
$799,999
MLS #:
SR25160739
Status:
Pending
Beds:
3
Baths:
2
Type:
Single Family
Subtype:
Single Family Residence
Neighborhood:
vnvannuys
Listed Date:
Jul 18, 2025
Finished Sq Ft:
2,109
Lot Size:
6,000 sqft / 0.14 acres (approx)
Year Built:
1957
See this Listing
Schools
School District:
Los Angeles Unified
Interior
Appliances
Dishwasher, Disposal, Gas Oven, Gas Cooktop
Bathrooms
2 Full Bathrooms
Cooling
Central Air
Flooring
Carpet, Vinyl, Wood
Heating
Central, Fireplace(s)
Laundry Features
In Closet, Inside
Exterior
Community Features
Sidewalks
Parking Features
Direct Garage Access, Driveway, Concrete, Garage Faces Front, Garage – Single Door, Gated, Side by Side
Parking Spots
2.00
Financial
Map
Community
- Address6913 Bevis Avenue Van Nuys CA
- NeighborhoodVN – Van Nuys
- CityVan Nuys
- CountyLos Angeles
- Zip Code91405
Subdivisions in Van Nuys
Market Summary
Current real estate data for Single Family in Van Nuys as of Oct 22, 2025
87
Single Family Listed
119
Avg DOM
629
Avg $ / SqFt
$1,054,615
Avg List Price
Property Summary
- 6913 Bevis Avenue Van Nuys CA is a Single Family for sale in Van Nuys, CA, 91405. It is listed for $799,999 and features 3 beds, 2 baths, and has approximately 2,109 square feet of living space, and was originally constructed in 1957. The current price per square foot is $379. The average price per square foot for Single Family listings in Van Nuys is $629. The average listing price for Single Family in Van Nuys is $1,054,615.
Similar Listings Nearby
6913 Bevis Avenue
Van Nuys, CA


