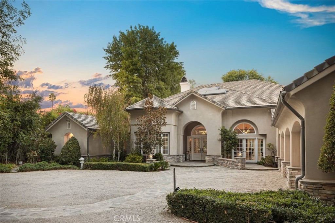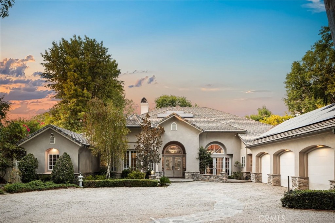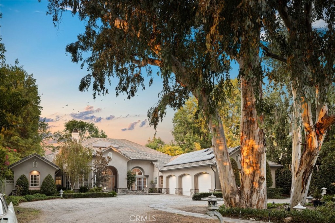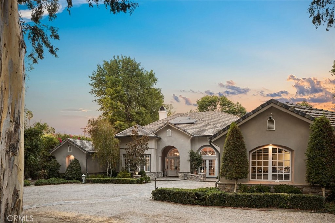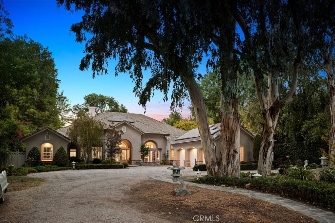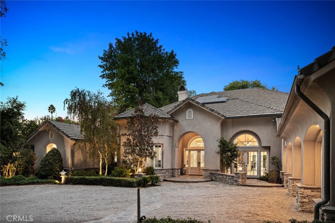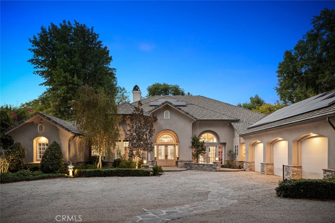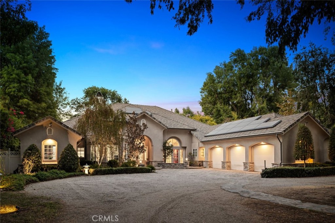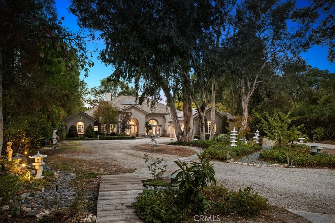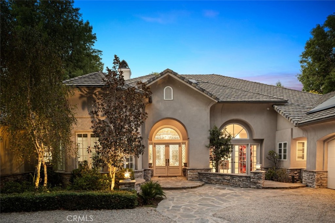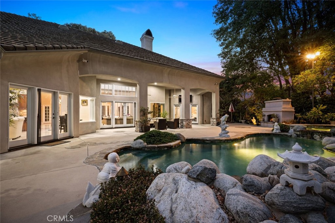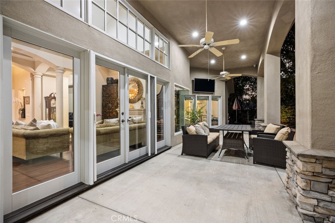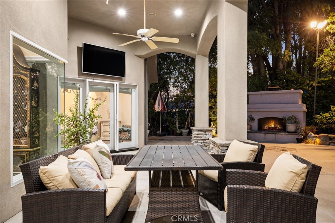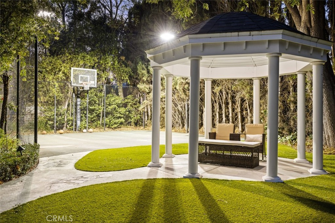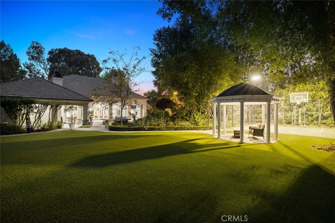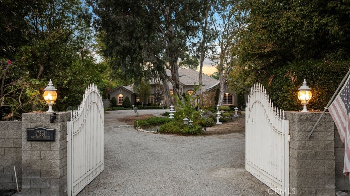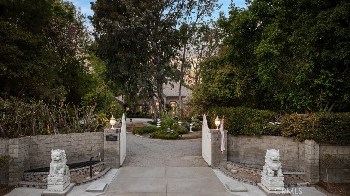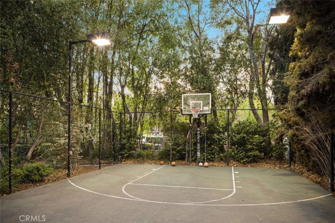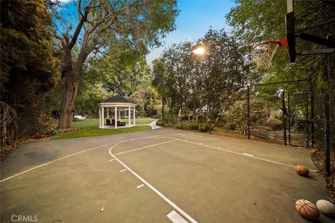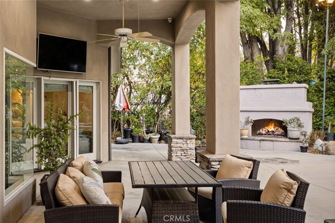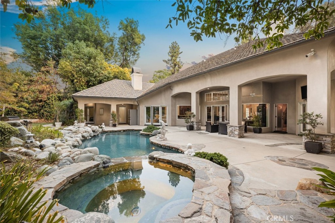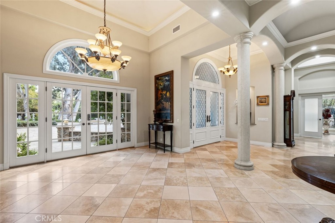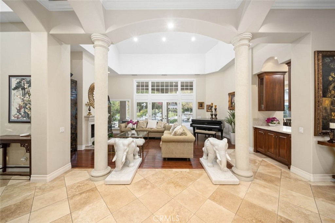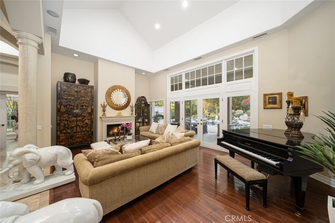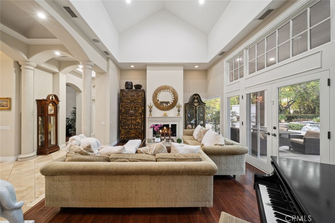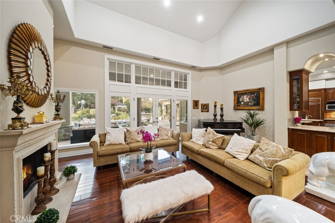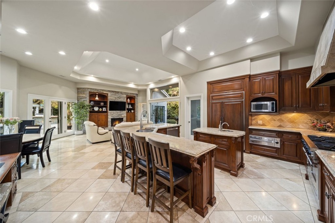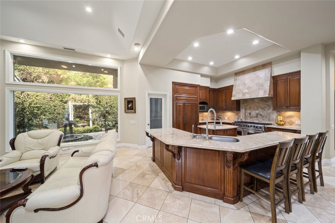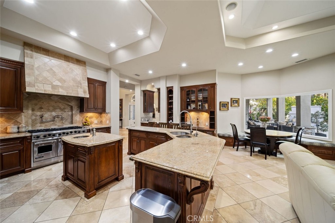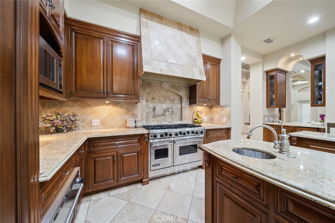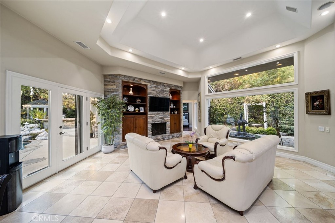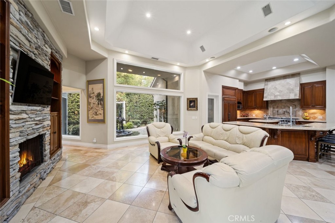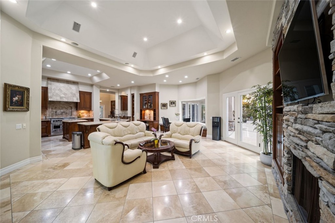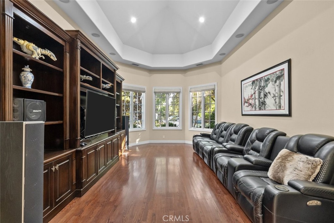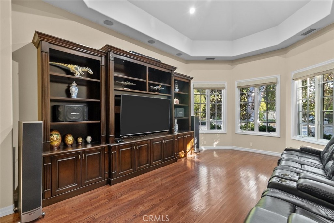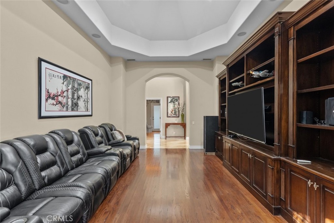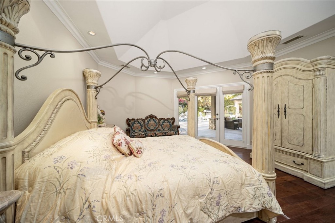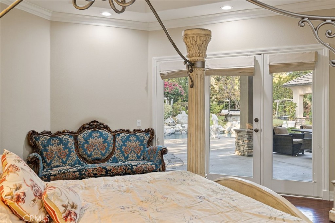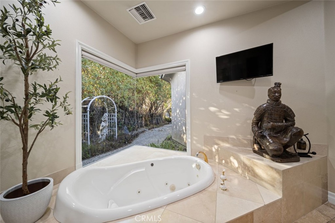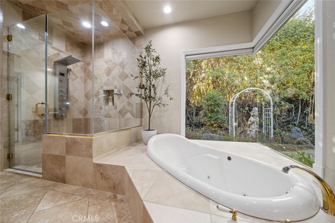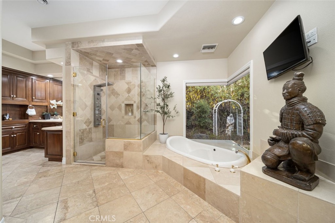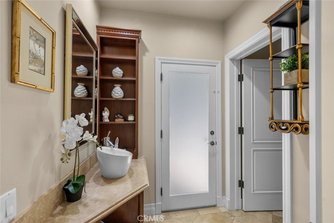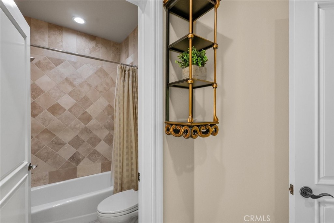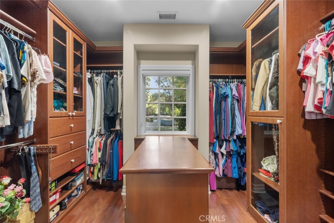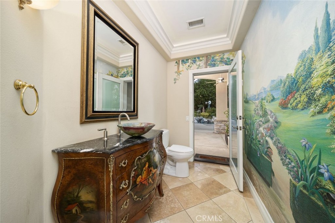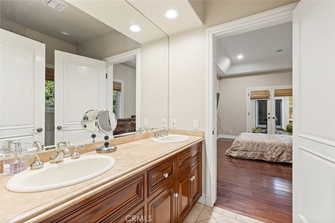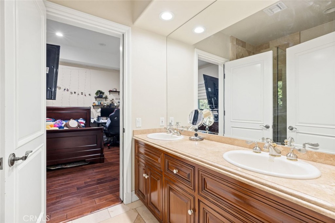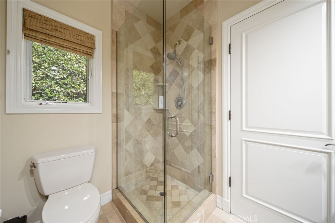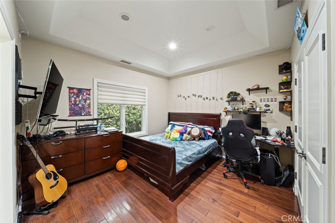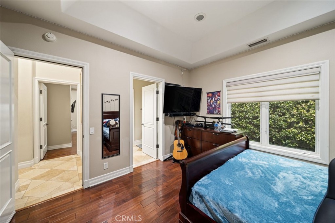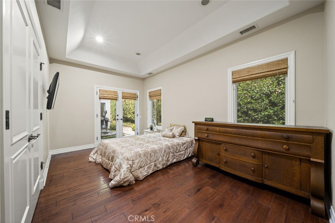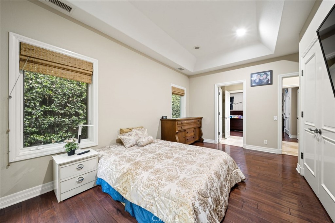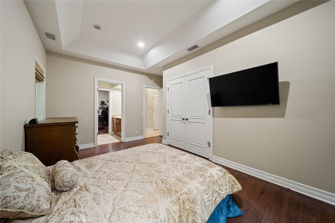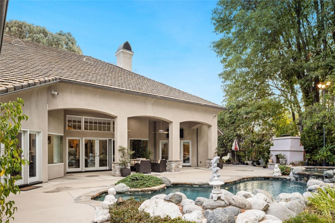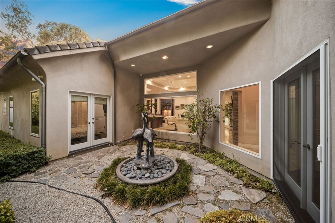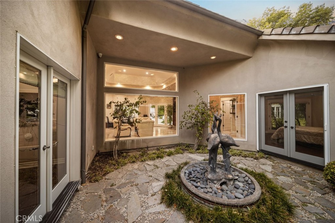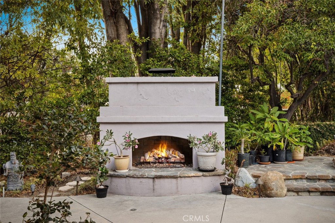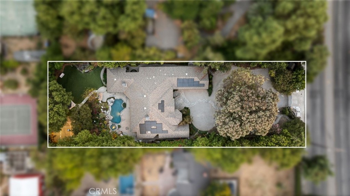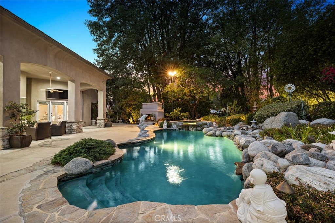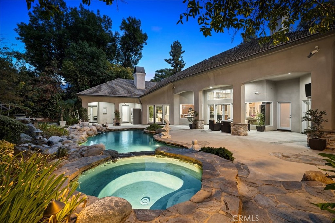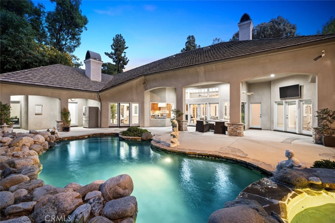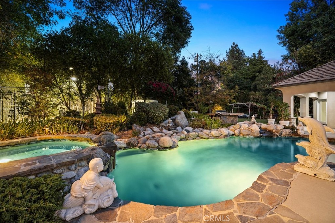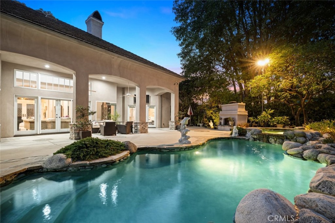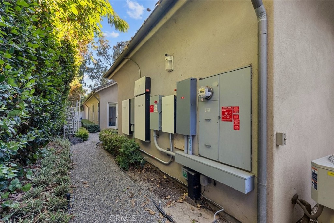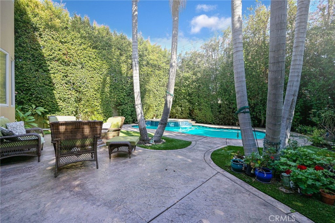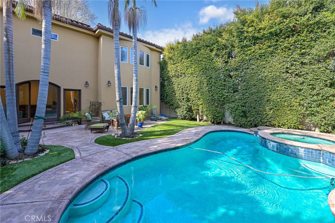On a private 16,200sf corner lot in sought-after Midvale Estates, this stunning single-level 1950 mid-century ranch home has ample space for both relaxation and entertainment. A formal living room features wood beamed ceiling, original hardwood flooring, a cozy fireplace and built-ins. Dining options include the formal dining room and a terrific breakfast nook off the kitchen with built-in banquette seating. The newly remodeled gourmet kitchen is perfect for culinary enthusiasts with a Thermador appliance package that includes double wall ovens and an induction cooktop. Custom cabinetry features a coffee station, the countertops are Brazilian quartzite and the adjacent pantry and laundry area offer ample additional storage. Beyond the kitchen lies the real heart of the home, a wonderful family/media room with brick fireplace, built-in shelving, soaring post-and-beam ceiling and direct access to the backyard. The large primary suite is located on the north side of the house and offers a recently remodeled ensuite bathroom, cozy fireplace and spacious walk-in closet. There’s a guest bedroom adjacent to the primary that would also make for a great home office or gym. The other two guest bedrooms are on the south side of the house and both feature ensuite bathrooms and generous closet space. Outside is your own private retreat – a beautiful, heated saltwater PebbleTec pool and spa with waterfall surrounded by lush landscaping. An outdoor kitchen features a built-in Viking BBQ and counter seating. Whether you’re hosting summer BBQs, enjoying a quiet evening under the stars or simply taking a refreshing dip, this outdoor oasis is an absolute highlight. Additional features of the home include recently upgraded dual-zone HVAC, a leased solar system, integrated home theater audio system, two driveways and a two-car garage with electric vehicle charger that could be an excellent candidate for an ADU conversion if desired. This is more than just a home, it’s a lifestyle. Don’t miss your chance to own this exceptional property in one of Van Nuys’ most desirable neighborhoods. Your mid-century dream home awaits!
Property Details
Price:
$1,995,000
MLS #:
25507503
Status:
Active Under Contract
Beds:
4
Baths:
4
Address:
6474 Langdon Avenue
Type:
Single Family
Subtype:
Single Family Residence
Neighborhood:
vnvannuys
City:
Van Nuys
Listed Date:
Mar 7, 2025
State:
CA
Finished Sq Ft:
3,171
ZIP:
91406
Lot Size:
16,207 sqft / 0.37 acres (approx)
Year Built:
1950
See this Listing
Mortgage Calculator
Schools
Interior
Appliances
Barbecue, Dishwasher, Disposal, Microwave, Refrigerator, Vented Exhaust Fan
Cooling
Central Air, Dual
Fireplace Features
Living Room, Family Room
Flooring
Wood, Carpet, Tile
Heating
Central
Interior Features
Ceiling Fan(s)
Exterior
Garage Spaces
2.00
Parking Features
Garage – Two Door, Circular Driveway, Guest, Private
Parking Spots
2.00
Pool Features
Heated, Salt Water, Waterfall, In Ground
Roof
Composition, Shingle
Spa Features
Heated, In Ground
Stories Total
1
View
None
Financial
Map
Community
- Address6474 Langdon Avenue Van Nuys CA
- AreaVN – Van Nuys
- CityVan Nuys
- CountyLos Angeles
- Zip Code91406
Similar Listings Nearby
- 4933 Amigo Avenue
Tarzana, CA$2,575,000
4.57 miles away
- 3423 Scadlock Lane
Sherman Oaks, CA$2,549,000
3.83 miles away
- 3920 Weslin Avenue
Sherman Oaks, CA$2,545,000
4.00 miles away
- 15122 Morrison Street
Sherman Oaks, CA$2,510,000
2.01 miles away
- 15941 Parthenia Street
North Hills, CA$2,500,000
2.83 miles away
- 17351 Parthenia Street
Sherwood Forest, CA$2,500,000
3.75 miles away
- 14420 Dunbar Place
Sherman Oaks, CA$2,499,000
3.15 miles away
- 5437 Noble Avenue
Sherman Oaks, CA$2,499,000
1.38 miles away
- 4528 Cedros Avenue
Sherman Oaks, CA$2,499,000
2.57 miles away
- 4121 Regal Oak Drive
Encino, CA$2,499,000
2.98 miles away
6474 Langdon Avenue
Van Nuys, CA
LIGHTBOX-IMAGES






















































































































































































































