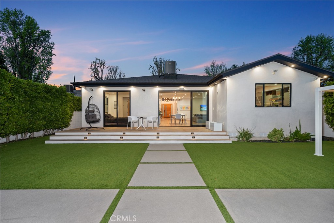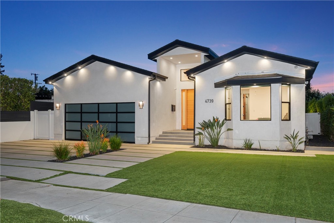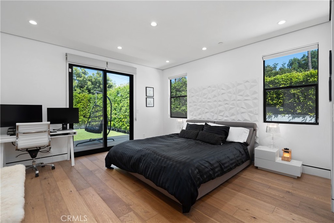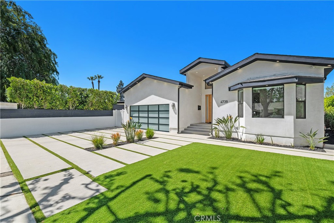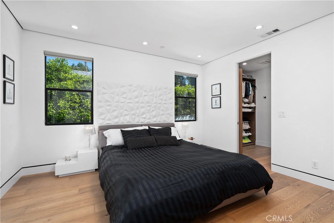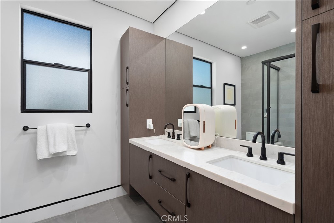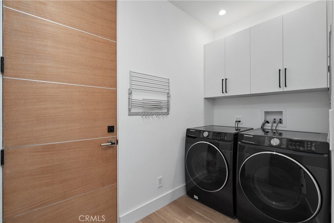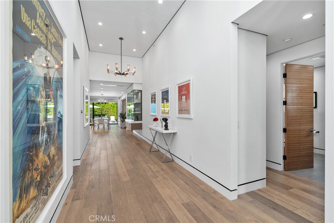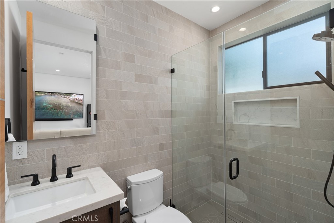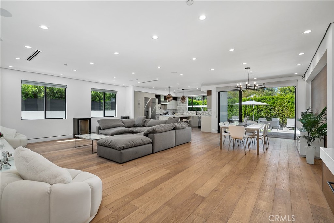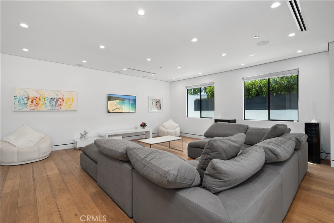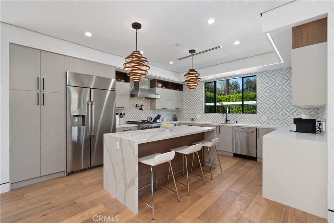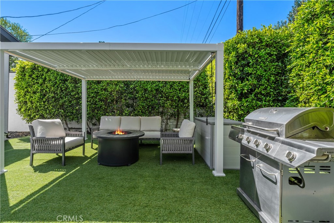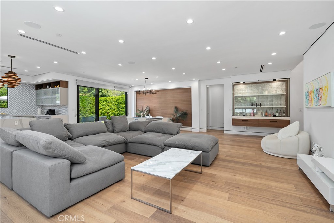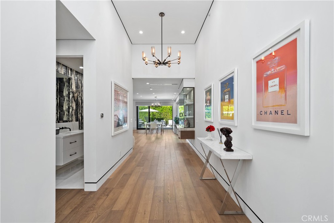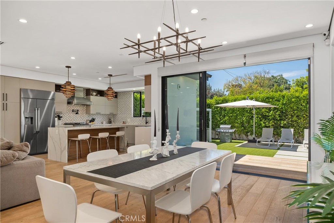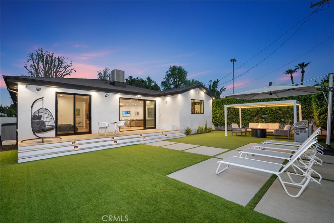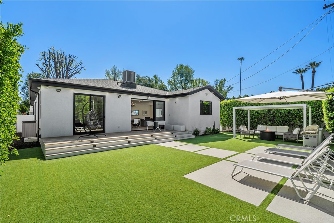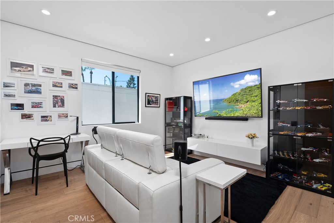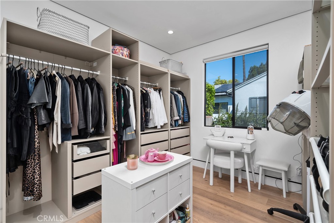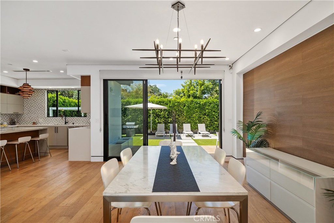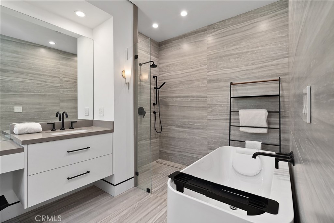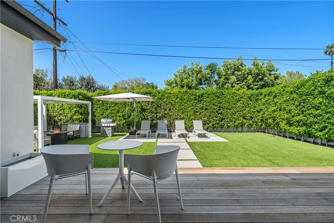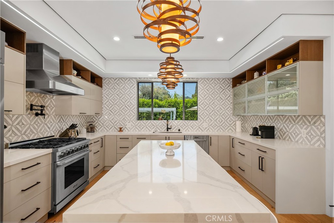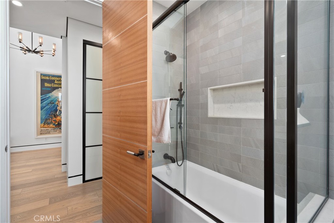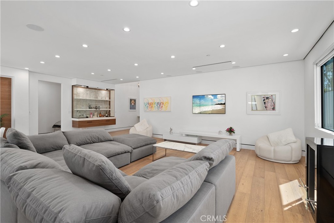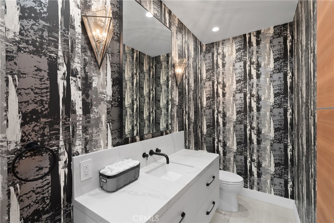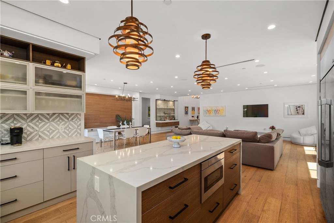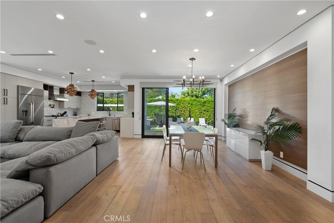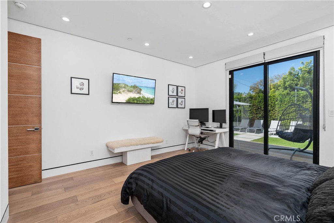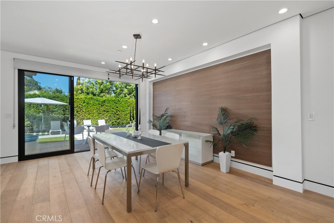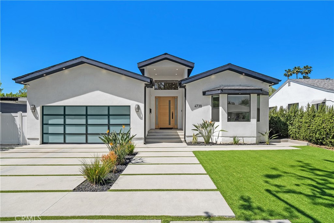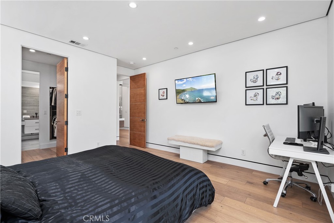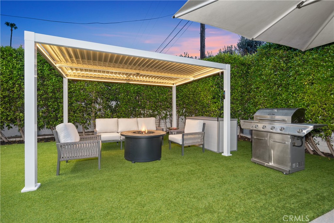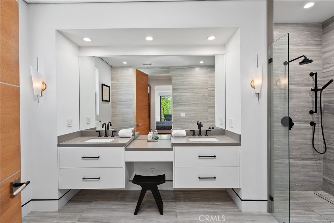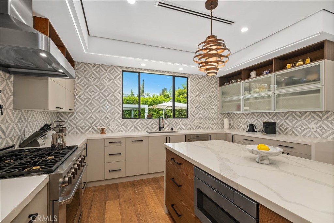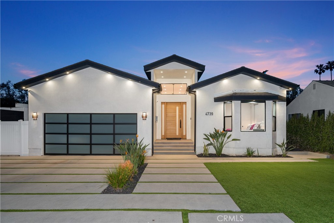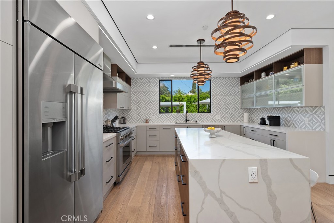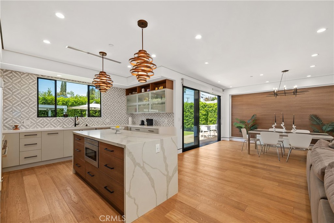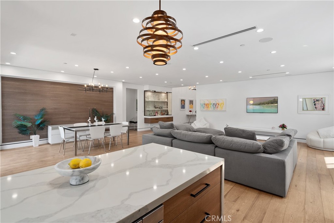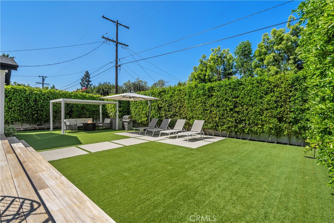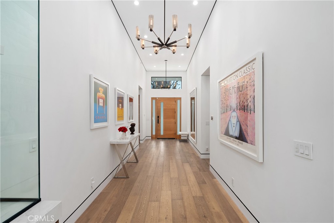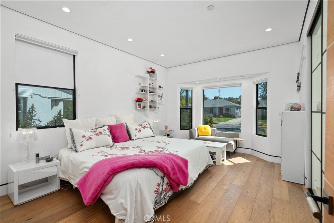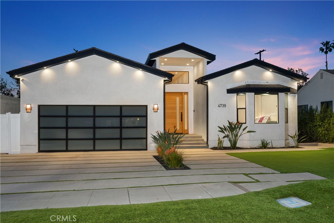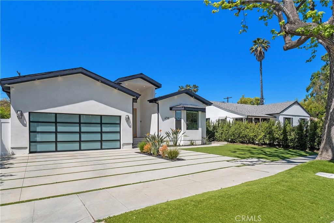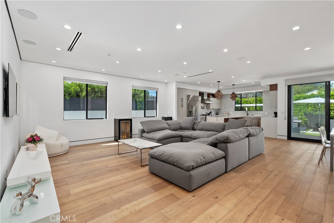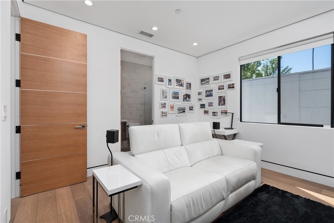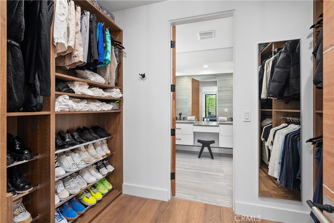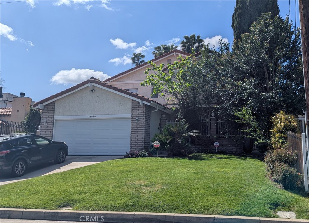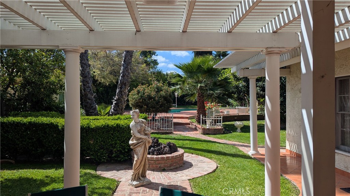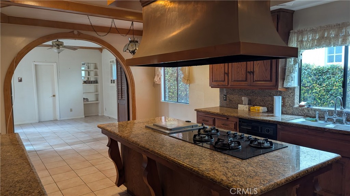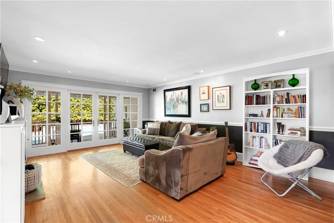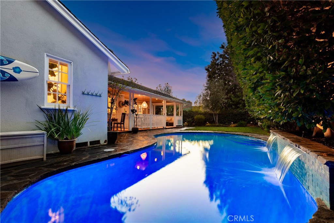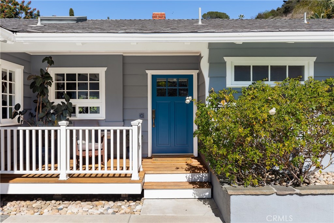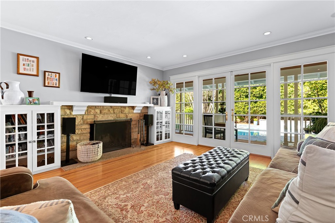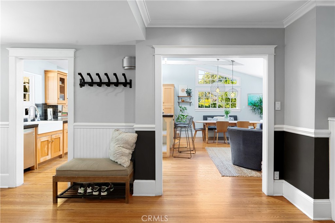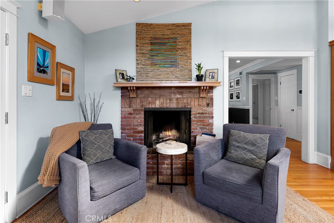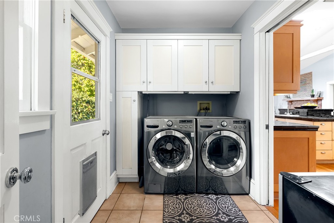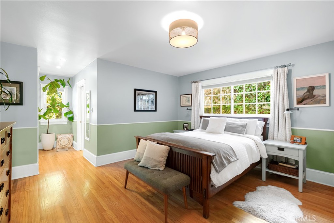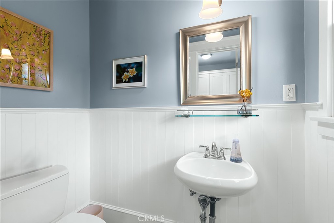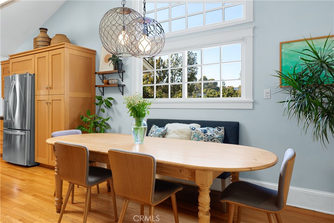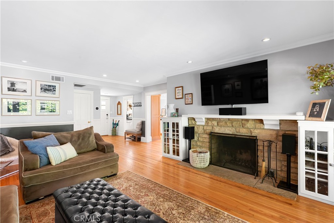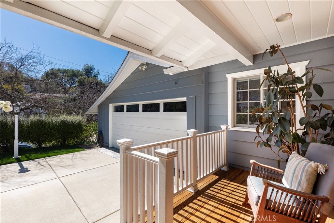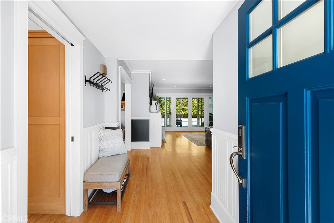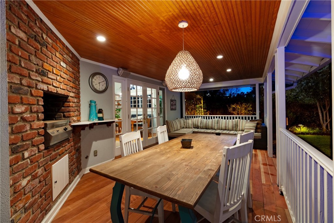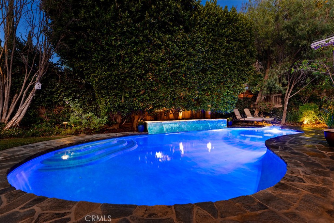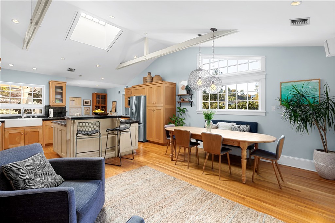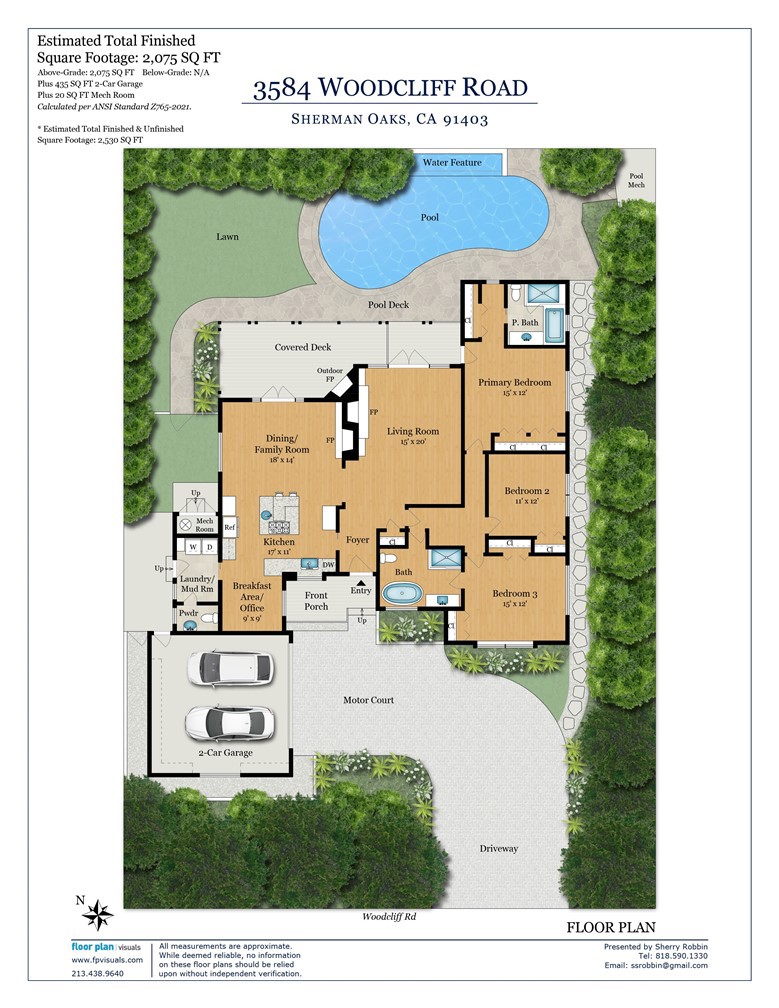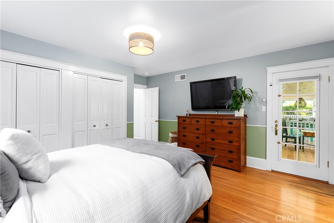The Ultimate Trifecta of Space, Style &' Privacy
This expansive 3,243 sq ft single-level estate sits on an ultra-private 14,271 sq ft lot with pool and spa, tucked at the end of a peaceful cul-de-sac near the Midvale Estates.
Inside, hardwood floors flow throughout an open-concept living space. The large family room features a cozy fireplace with a bonus area—perfect for a music lounge, reading nook, or sitting area—that opens to a formal dining area, making it perfect for easy entertaining. The updated kitchen boasts double-slabbed leathered granite countertops, a Wolf range with a custom hood, double wall ovens, a wine fridge, and a breakfast bar ideal for casual dining or hosting.
The primary suite, separate from the other bedrooms, offers a retreat with a soaking tub, dual vanities, and a spacious walk-in shower. A bonus room off the suite is perfect as an office, gym, or nursery.
Three additional bedrooms are thoughtfully positioned on the opposite wing. Two share a central walk-in wardrobe, while the front bedroom has a private entrance—ideal for a guest room or home office.
Additional features include dual-zone HVAC, dual tankless water heaters, a new washer and dryer, and extensive outdoor amenities: a heated saltwater pool and spa with a waterfall feature, al fresco patio with BBQ, custom playset, and expansive grassy yard with raised beds—plus ample room to add an ADU. This exceptional property offers space, style, privacy, and versatility, in a suberb location.
This expansive 3,243 sq ft single-level estate sits on an ultra-private 14,271 sq ft lot with pool and spa, tucked at the end of a peaceful cul-de-sac near the Midvale Estates.
Inside, hardwood floors flow throughout an open-concept living space. The large family room features a cozy fireplace with a bonus area—perfect for a music lounge, reading nook, or sitting area—that opens to a formal dining area, making it perfect for easy entertaining. The updated kitchen boasts double-slabbed leathered granite countertops, a Wolf range with a custom hood, double wall ovens, a wine fridge, and a breakfast bar ideal for casual dining or hosting.
The primary suite, separate from the other bedrooms, offers a retreat with a soaking tub, dual vanities, and a spacious walk-in shower. A bonus room off the suite is perfect as an office, gym, or nursery.
Three additional bedrooms are thoughtfully positioned on the opposite wing. Two share a central walk-in wardrobe, while the front bedroom has a private entrance—ideal for a guest room or home office.
Additional features include dual-zone HVAC, dual tankless water heaters, a new washer and dryer, and extensive outdoor amenities: a heated saltwater pool and spa with a waterfall feature, al fresco patio with BBQ, custom playset, and expansive grassy yard with raised beds—plus ample room to add an ADU. This exceptional property offers space, style, privacy, and versatility, in a suberb location.
Property Details
Price:
$1,748,000
MLS #:
SR25081559
Status:
Active Under Contract
Beds:
4
Baths:
3
Address:
14955 Haynes Street
Type:
Single Family
Subtype:
Single Family Residence
Neighborhood:
vnvannuys
City:
Van Nuys
Listed Date:
Apr 16, 2025
State:
CA
Finished Sq Ft:
3,243
ZIP:
91411
Lot Size:
14,271 sqft / 0.33 acres (approx)
Year Built:
1961
See this Listing
Mortgage Calculator
Schools
School District:
Los Angeles Unified
Interior
Accessibility Features
Parking
Appliances
Dishwasher, Disposal, Gas Oven, Gas Range, Range Hood, Tankless Water Heater
Cooling
Central Air
Fireplace Features
Family Room
Flooring
Tile, Wood
Heating
Central
Exterior
Community Features
Curbs, Sidewalks
Electric
Standard
Garage Spaces
2.00
Lot Features
11-15 Units/ Acre, Back Yard, Cul- De- Sac, Lot 10000-19999 Sqft, Sprinklers In Rear
Parking Spots
2.00
Pool Features
Private, Heated, In Ground, Salt Water, Waterfall
Sewer
Public Sewer
Spa Features
Gunite, Heated
Stories Total
1
View
None
Water Source
Public
Financial
Association Fee
0.00
Utilities
Sewer Connected
Map
Community
- Address14955 Haynes Street Van Nuys CA
- AreaVN – Van Nuys
- CityVan Nuys
- CountyLos Angeles
- Zip Code91411
Similar Listings Nearby
- 2654 Basil Lane
Los Angeles, CA$2,250,000
4.86 miles away
- 14537 Hesby Street
Sherman Oaks, CA$2,250,000
1.96 miles away
- 4739 Ventura Canyon Avenue
Sherman Oaks, CA$2,250,000
2.84 miles away
- 14968 Greenleaf Street
Sherman Oaks, CA$2,250,000
2.76 miles away
- 5016 Rubio Avenue
Encino, CA$2,249,000
2.77 miles away
- 3584 Woodcliff Road
Sherman Oaks, CA$2,249,000
3.75 miles away
- 15934 Morrison Street
Encino, CA$2,245,000
2.34 miles away
- 16517 Hartsook Street
Encino, CA$2,239,000
2.63 miles away
- 12302 Sarah Street
Studio City, CA$2,199,000
4.15 miles away
- 10529 Clearwood Court
Los Angeles, CA$2,195,000
4.41 miles away
14955 Haynes Street
Van Nuys, CA
LIGHTBOX-IMAGES




















































































