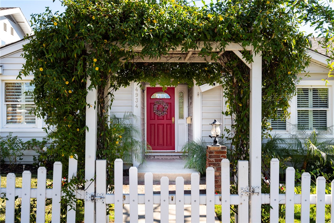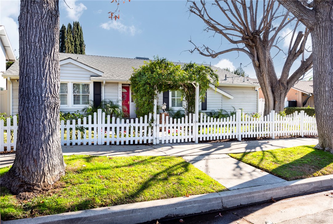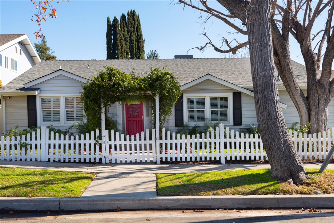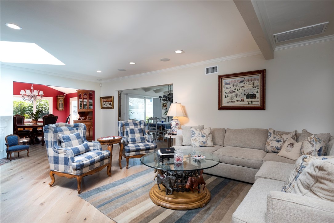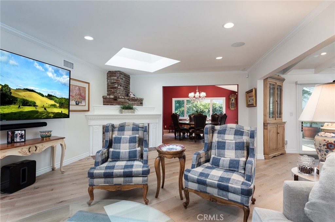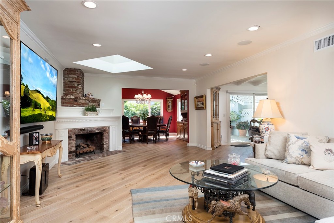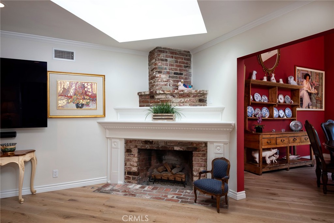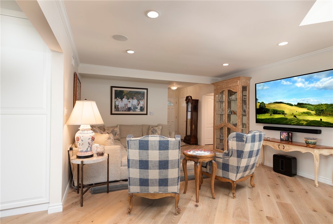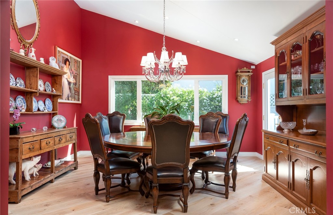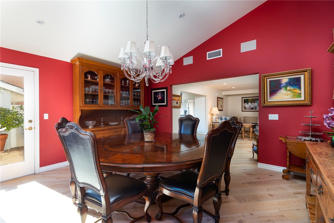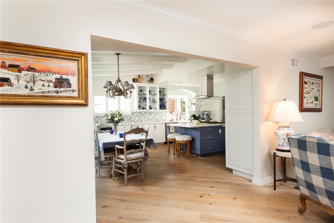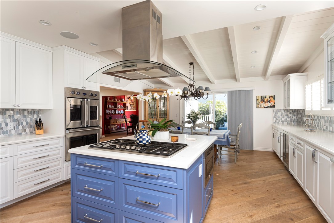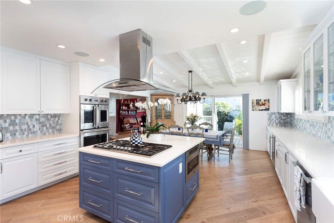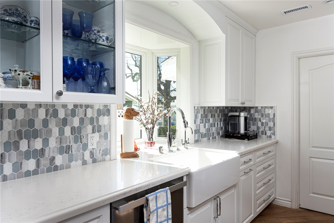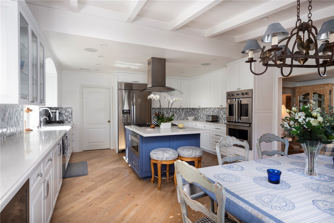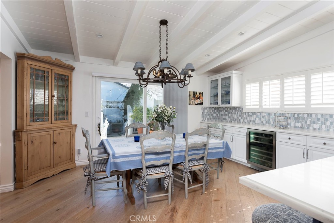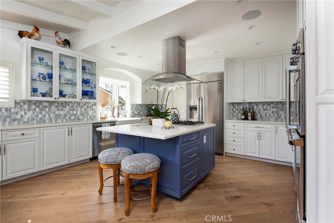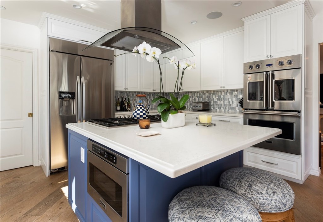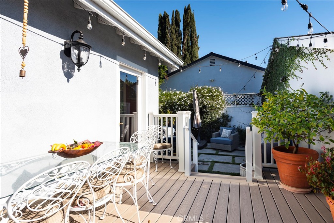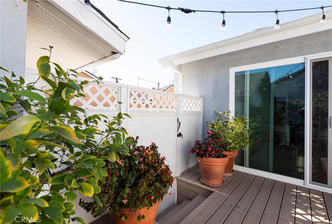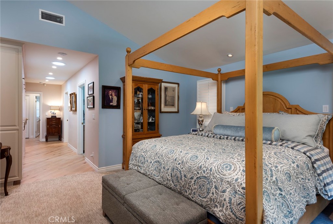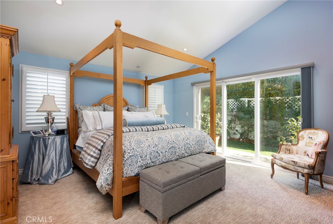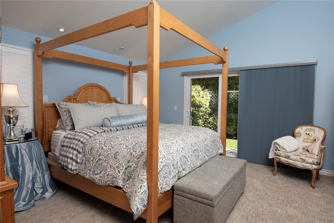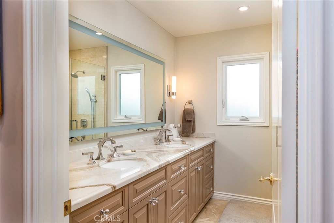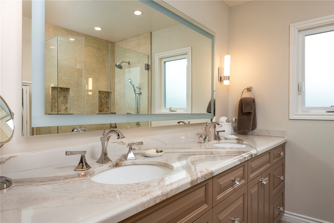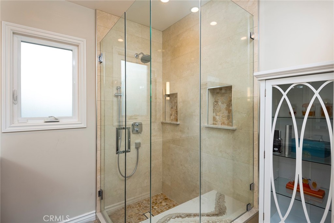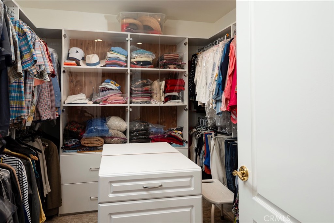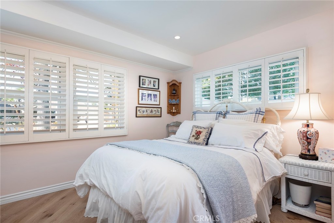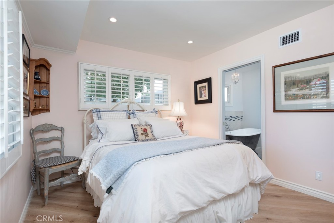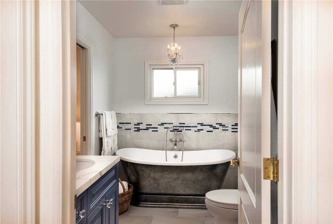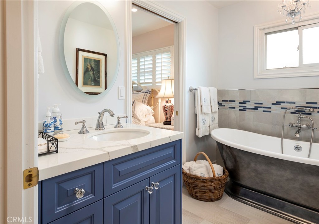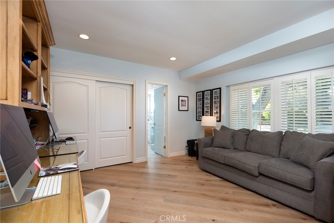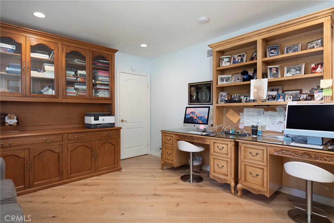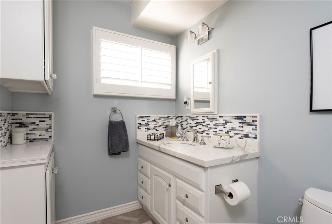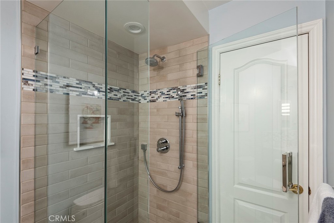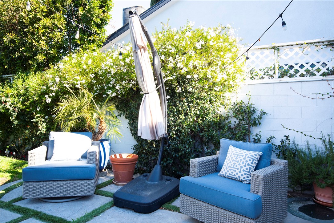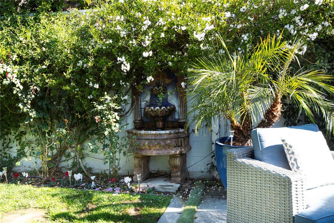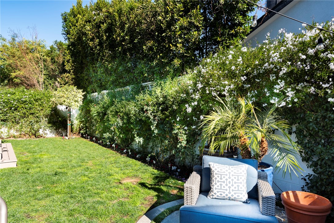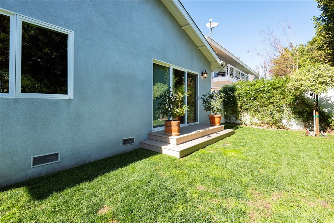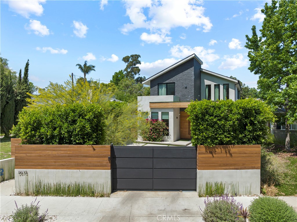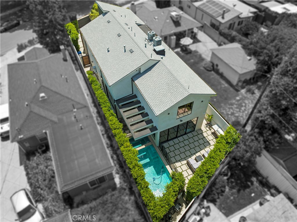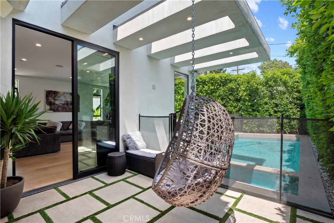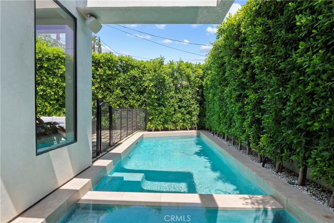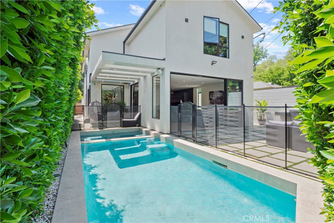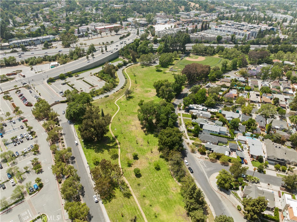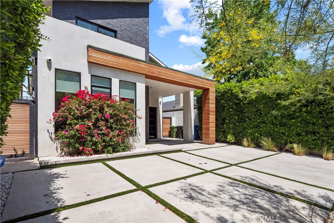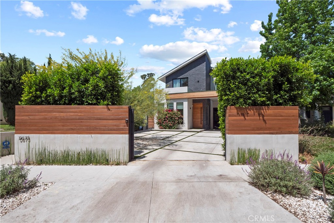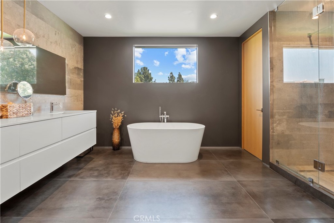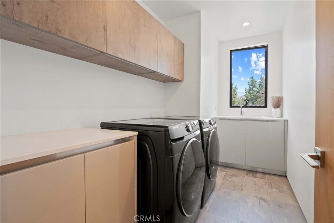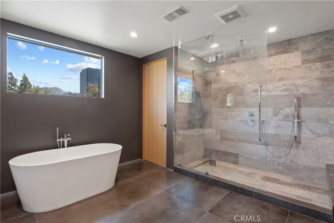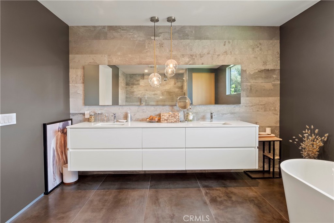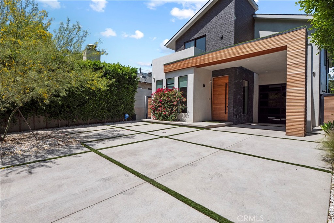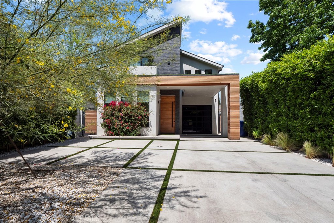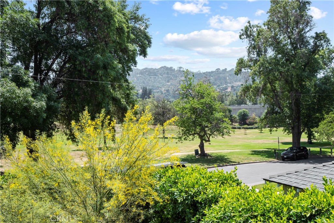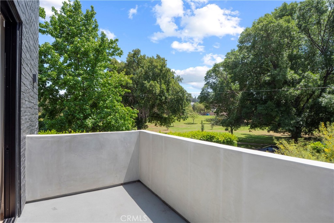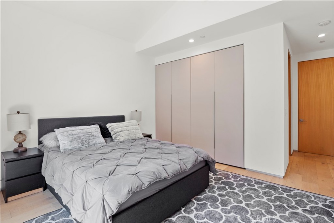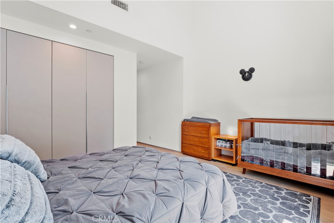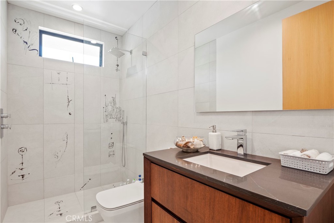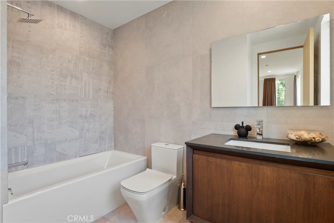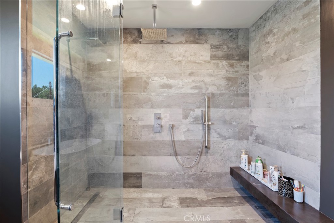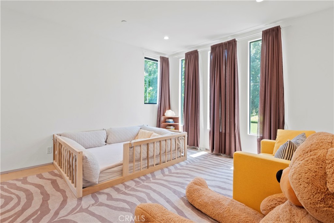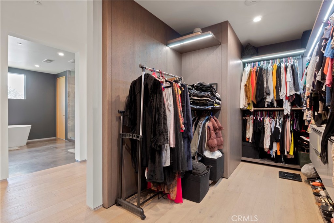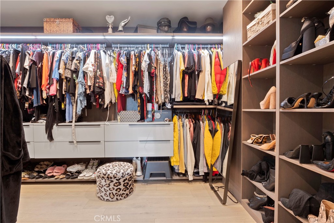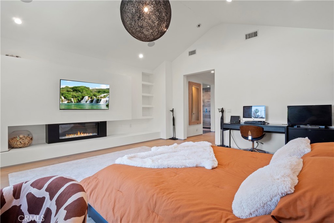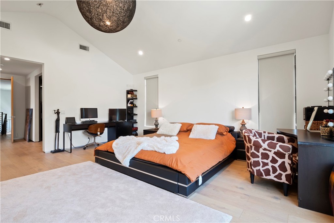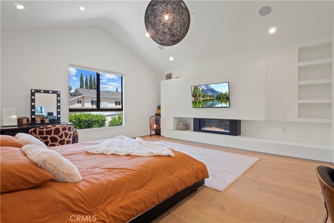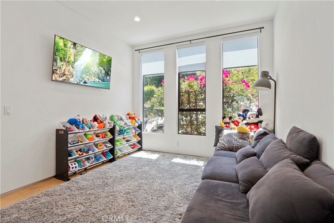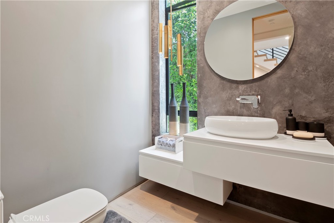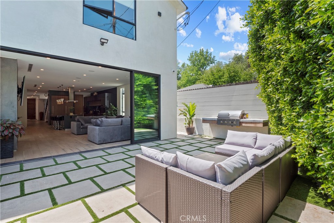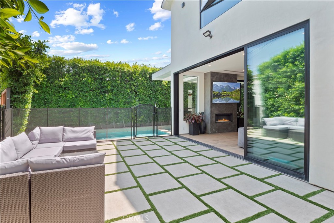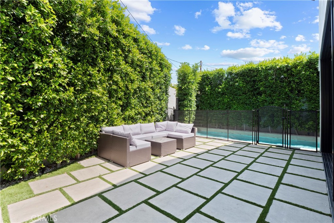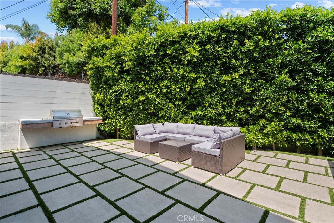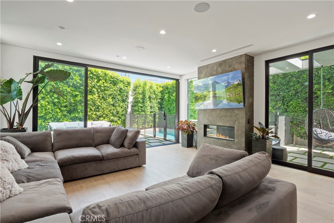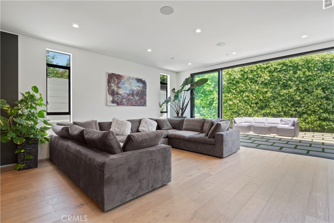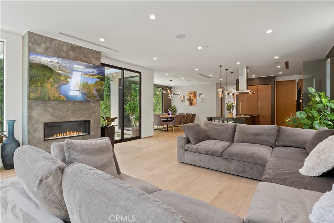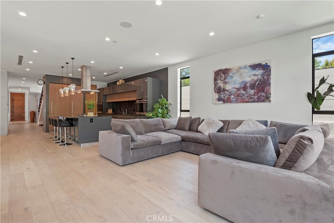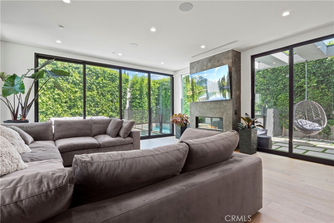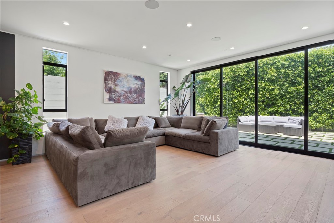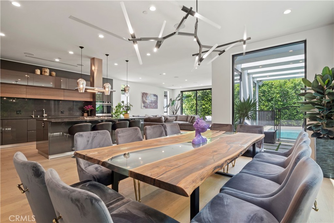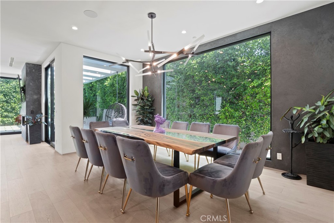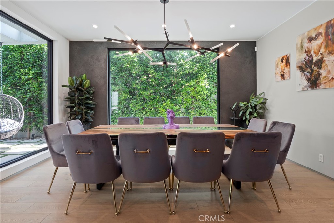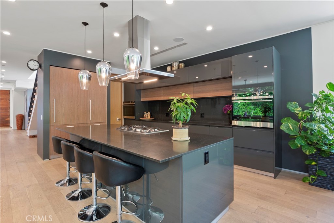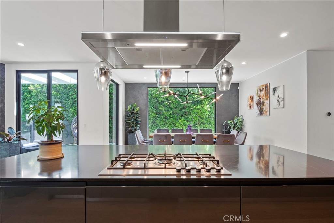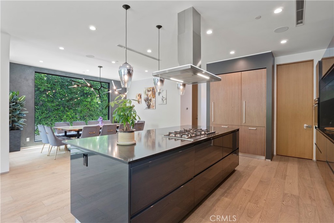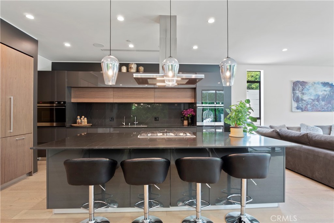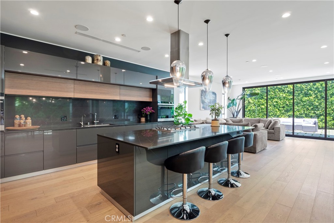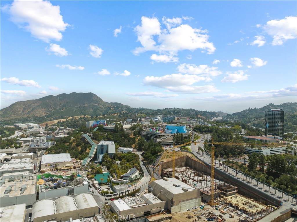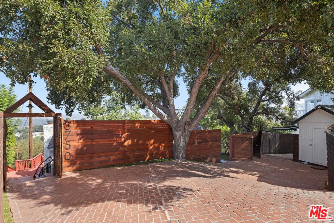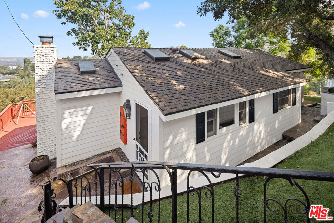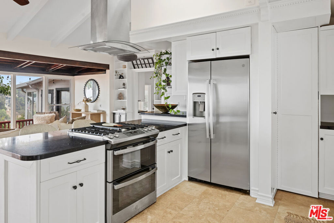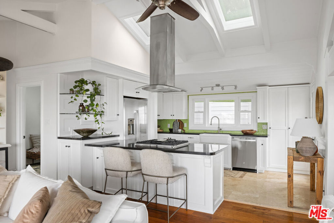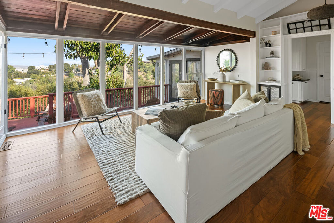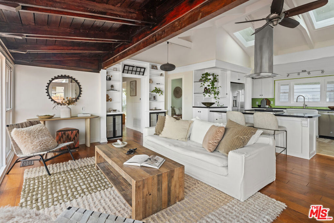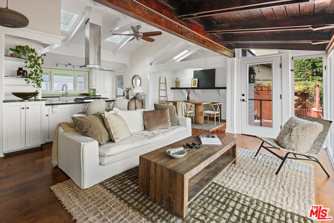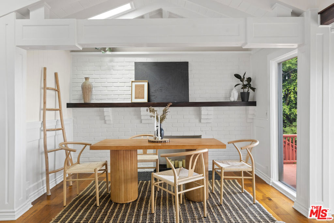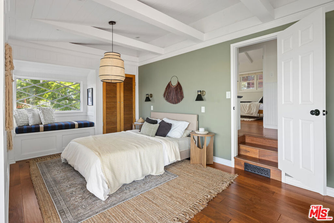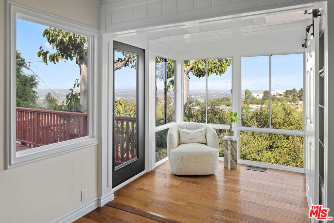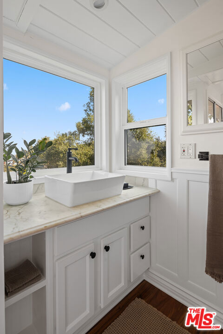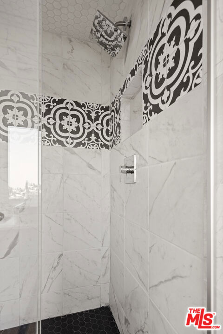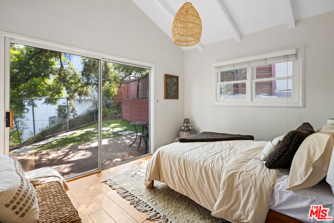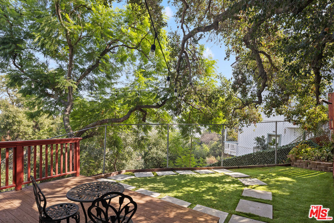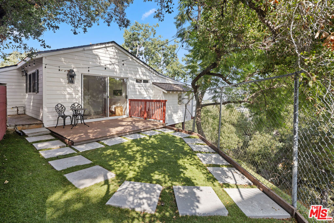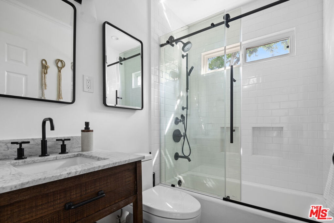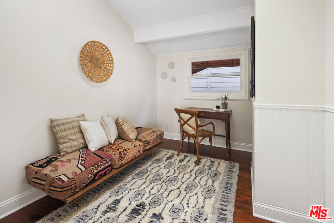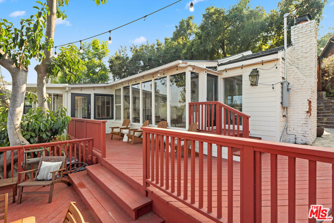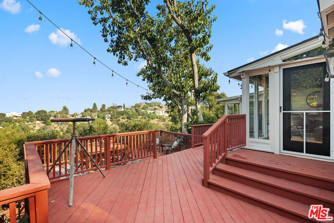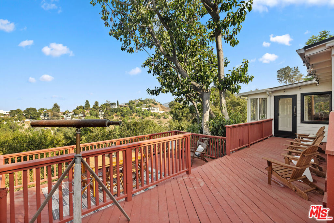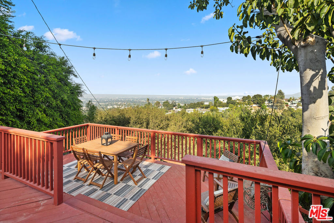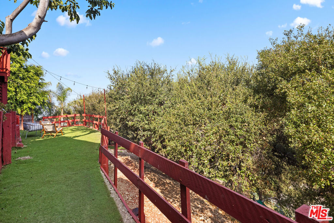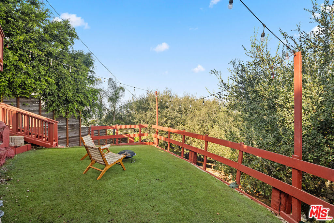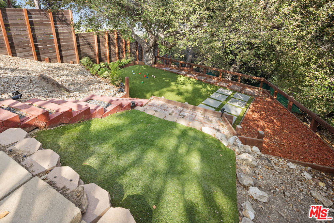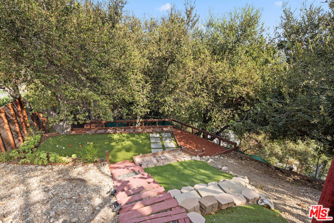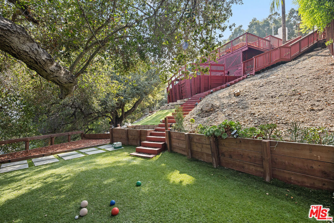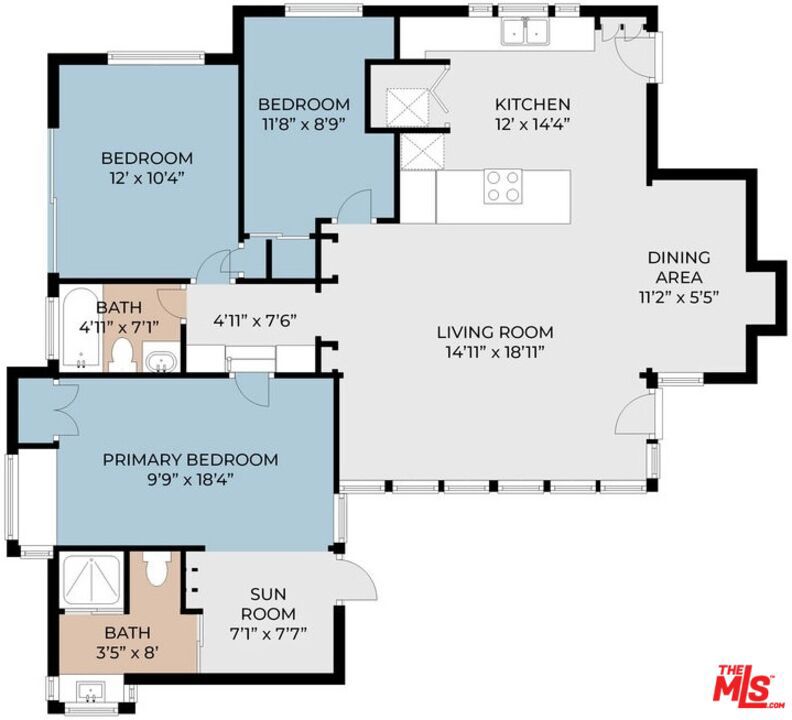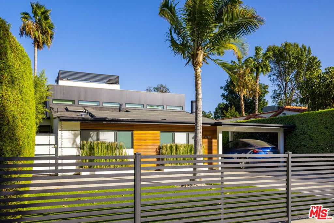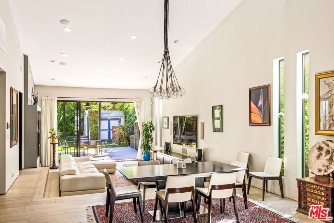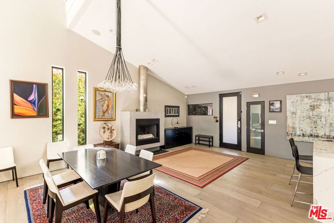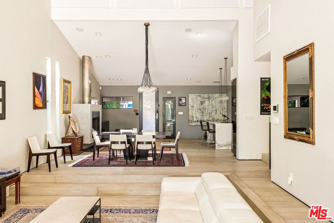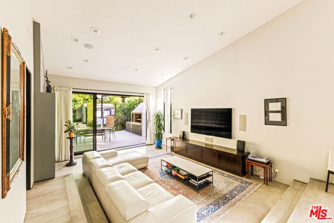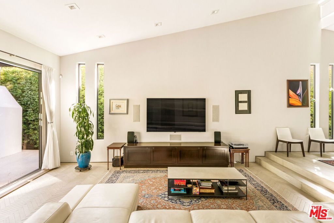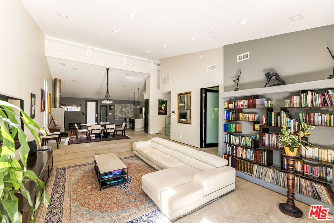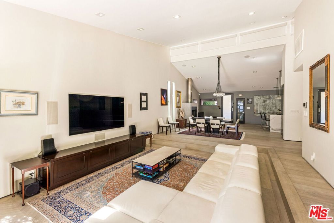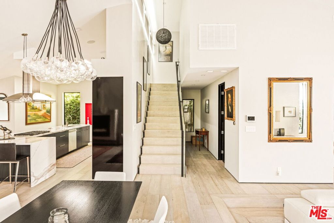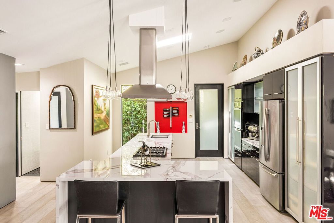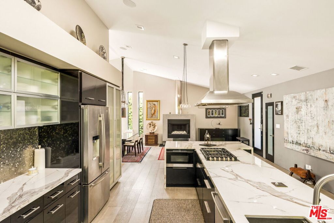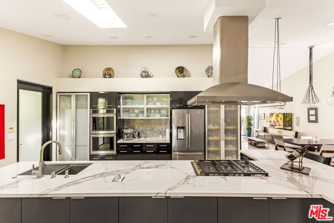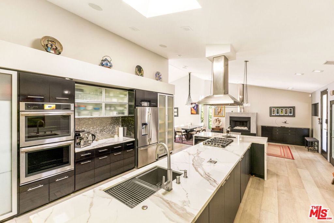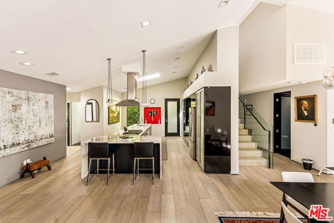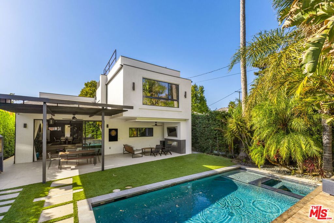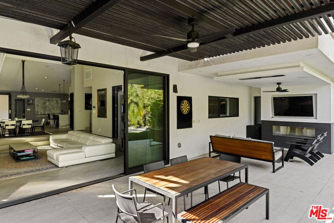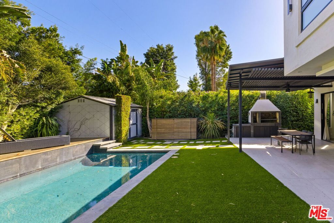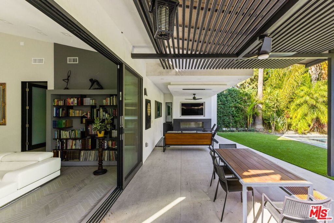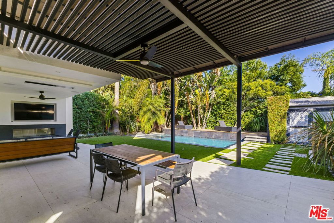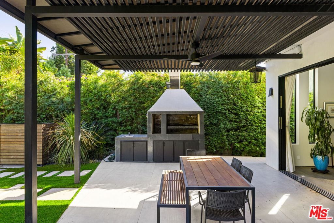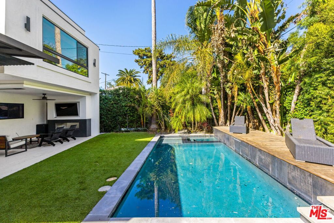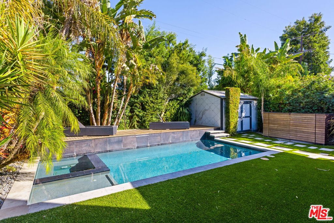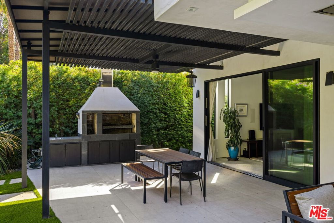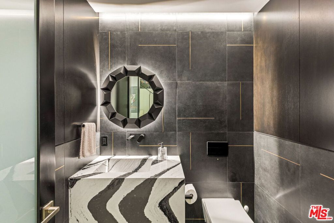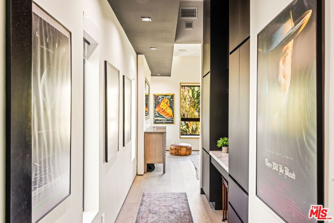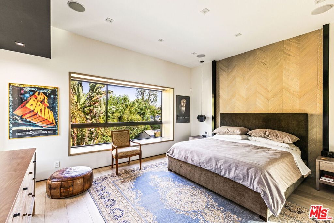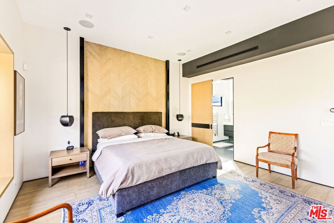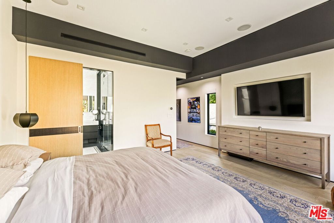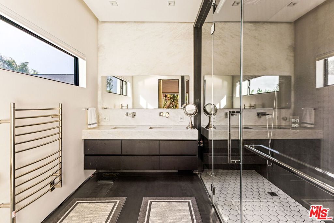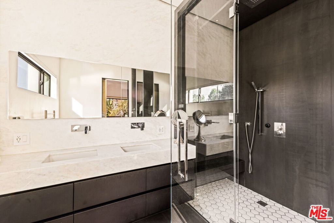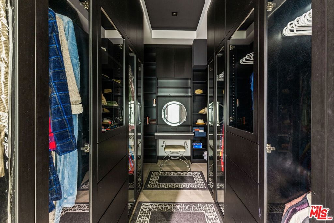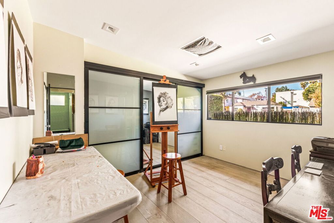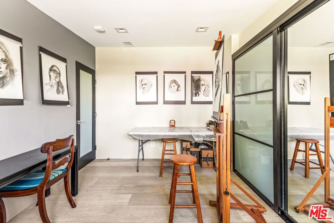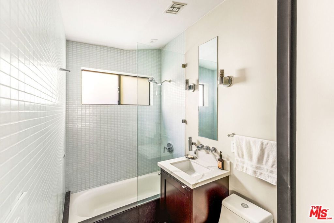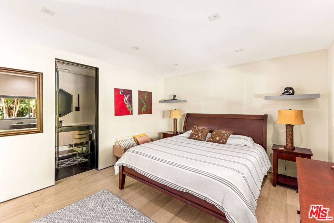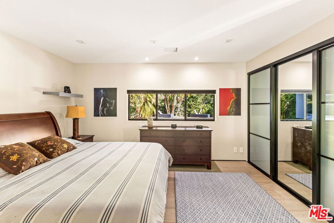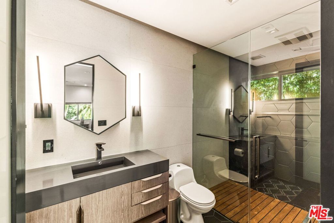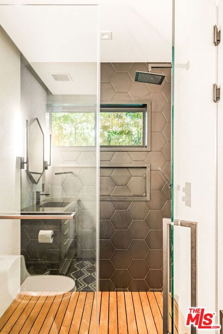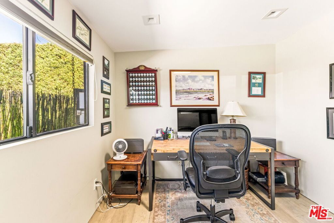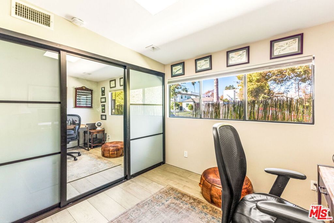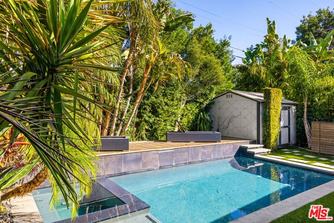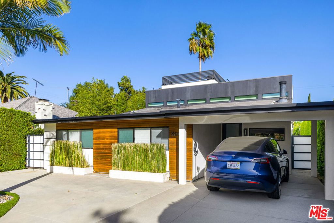Beautiful 1-Story Cape Cod, exquisitely remodeled in 2022.
Enter through the charming foliage-covered arbor and picket fenced English garden inspired front yard, to an expansive livingroom, dining room and luxurious kitchen area… 3 bedroom +3 Bath Valley Village Gem. An elegant and gracious living area with an open floor plan. The dramatic formal dining room w vaulted ceiling overlooks the relaxing foliage of the back yard. The eat in large gourmet kitchen which is the "heart of the home" connects with a private deck area leading to the grassy and floral backyard, patio w/BBQ and garage.
Each bedroom suite is designed to its full potential. The well appointed Primary bedroom calls out designers from start to finish. The private suite w/ walk-in closet w/ center storage, a long hall of cabinets for extra hanging &' shelving storage. The Primary Bathroom with custom built in quartz countertops, cabinets, double sink vanity, large walk in shower/hand held shower with bench… and even a heated Toto toilet! The very private, quiet and luxurious primary bedroom with vaulted ceilings has sliding glass doors to access the backyard. The two other bedroom suites feature a walk in shower and the guest bedroom bath has a designer soaking tub with an overhead crystal chandelier.
The living area and formal dining areas are open to each other as well as to the kitchen, perfect for accommodating large groups, it boasts a classic fireplace with a large decorative double mantle that can be enjoyed from all rooms… It’s definitely an entertainer''s dream home!
The extra large kitchen is fresh, light and bright and can accommodate a large dining table 6+. Gorgeous white quartz counters, a large island with seating, Thermador Gas Cooktop with overhead recessed lights and range hood. High end appliances Viking Stainless Steel French Door and Double-Oven, LG Stainless Steel Refrigerator/Freezer, Miele Dishwasher, Zephyr Wine Cooler, Viking Microwave &' warming drawer. Kitchen is Complete with Insta-hot and Water Filter. Custom white and glass Cabinets with lighting and underlighting with soft closing hardware. The walk-through pantry and laundry room includes a large capacity stackable washer/dryer, plenty of storage and access to the large driveway and two-car detached garage. The moment you walk into this home, you will feel the love and energy that was put into this home.
This HOME is a MUST SEE!
Enter through the charming foliage-covered arbor and picket fenced English garden inspired front yard, to an expansive livingroom, dining room and luxurious kitchen area… 3 bedroom +3 Bath Valley Village Gem. An elegant and gracious living area with an open floor plan. The dramatic formal dining room w vaulted ceiling overlooks the relaxing foliage of the back yard. The eat in large gourmet kitchen which is the "heart of the home" connects with a private deck area leading to the grassy and floral backyard, patio w/BBQ and garage.
Each bedroom suite is designed to its full potential. The well appointed Primary bedroom calls out designers from start to finish. The private suite w/ walk-in closet w/ center storage, a long hall of cabinets for extra hanging &' shelving storage. The Primary Bathroom with custom built in quartz countertops, cabinets, double sink vanity, large walk in shower/hand held shower with bench… and even a heated Toto toilet! The very private, quiet and luxurious primary bedroom with vaulted ceilings has sliding glass doors to access the backyard. The two other bedroom suites feature a walk in shower and the guest bedroom bath has a designer soaking tub with an overhead crystal chandelier.
The living area and formal dining areas are open to each other as well as to the kitchen, perfect for accommodating large groups, it boasts a classic fireplace with a large decorative double mantle that can be enjoyed from all rooms… It’s definitely an entertainer''s dream home!
The extra large kitchen is fresh, light and bright and can accommodate a large dining table 6+. Gorgeous white quartz counters, a large island with seating, Thermador Gas Cooktop with overhead recessed lights and range hood. High end appliances Viking Stainless Steel French Door and Double-Oven, LG Stainless Steel Refrigerator/Freezer, Miele Dishwasher, Zephyr Wine Cooler, Viking Microwave &' warming drawer. Kitchen is Complete with Insta-hot and Water Filter. Custom white and glass Cabinets with lighting and underlighting with soft closing hardware. The walk-through pantry and laundry room includes a large capacity stackable washer/dryer, plenty of storage and access to the large driveway and two-car detached garage. The moment you walk into this home, you will feel the love and energy that was put into this home.
This HOME is a MUST SEE!
Property Details
Price:
$1,795,000
MLS #:
SR25015764
Status:
Pending
Beds:
3
Baths:
3
Address:
4934 Bellaire Avenue
Type:
Single Family
Subtype:
Single Family Residence
Neighborhood:
vvlvalleyvillage
City:
Valley Village
Listed Date:
Jan 24, 2025
State:
CA
Finished Sq Ft:
2,304
ZIP:
91607
Lot Size:
5,566 sqft / 0.13 acres (approx)
Year Built:
1956
See this Listing
Mortgage Calculator
Schools
School District:
Los Angeles Unified
Interior
Accessibility Features
2+ Access Exits, Doors – Swing In, No Interior Steps
Appliances
Dishwasher, Double Oven, Electric Oven, Disposal, Gas Cooktop, High Efficiency Water Heater, Ice Maker, Instant Hot Water, Microwave, Refrigerator, Tankless Water Heater, Vented Exhaust Fan, Warming Drawer, Water Line to Refrigerator
Cooling
Central Air, Electric, Zoned
Fireplace Features
Living Room, Gas
Flooring
Wood
Heating
Central, Fireplace(s), Forced Air
Interior Features
Block Walls, Built-in Features, Ceiling Fan(s), Copper Plumbing Full, Crown Molding, Granite Counters, High Ceilings, Open Floorplan, Pantry, Quartz Counters, Recessed Lighting, Storage, Sump Pump, Unfurnished
Window Features
Double Pane Windows, Shutters
Exterior
Community Features
Curbs, Sidewalks, Storm Drains, Street Lights
Electric
220 Volts
Exterior Features
Barbecue Private, Rain Gutters, Sump Pump
Fencing
Block, Vinyl
Foundation Details
Raised
Garage Spaces
2.00
Lot Features
Back Yard, Landscaped, Lawn, Level with Street, Sprinkler System, Sprinklers In Front, Sprinklers In Rear, Sprinklers Timer
Parking Features
Driveway, Concrete, Driveway Level, Garage, Garage Faces Front, Garage – Two Door, Garage Door Opener, Street
Parking Spots
2.00
Pool Features
None
Roof
Composition
Security Features
Smoke Detector(s)
Sewer
Public Sewer
Spa Features
None
Stories Total
1
View
None
Water Source
Public
Financial
Association Fee
0.00
Utilities
Cable Available, Electricity Connected, Natural Gas Connected, Sewer Connected, Water Connected
Map
Community
- Address4934 Bellaire Avenue Valley Village CA
- AreaVVL – Valley Village
- CityValley Village
- CountyLos Angeles
- Zip Code91607
Similar Listings Nearby
- 10673 Valleyheart Drive
Studio City, CA$2,299,999
2.92 miles away
- 10525 Woodbridge Street
Toluca Lake, CA$2,299,900
2.91 miles away
- 4033 Weslin Avenue
Sherman Oaks, CA$2,299,000
1.73 miles away
- 2701 Jalmia Drive
Los Angeles, CA$2,299,000
3.95 miles away
- 5315 Riverton Avenue
North Hollywood, CA$2,298,888
2.53 miles away
- 3750 Alta Mesa Drive
Studio City, CA$2,295,000
1.51 miles away
- 4447 Elmer Avenue
Studio City, CA$2,295,000
1.92 miles away
- 3741 Caribeth Drive
Encino, CA$2,295,000
4.80 miles away
- 5248 Sylmar Avenue
Sherman Oaks, CA$2,295,000
2.15 miles away
- 11724 Gwynne Lane
Los Angeles, CA$2,295,000
4.80 miles away
4934 Bellaire Avenue
Valley Village, CA
LIGHTBOX-IMAGES


