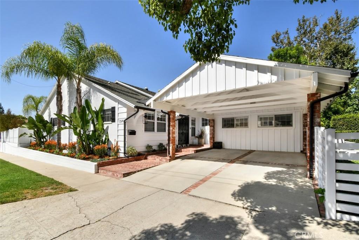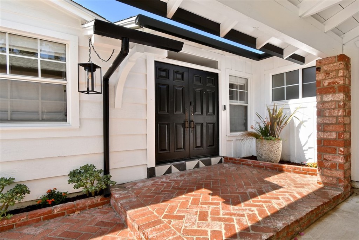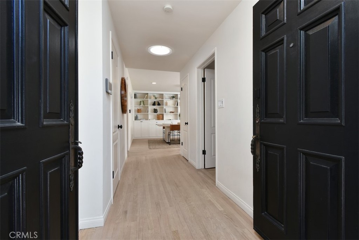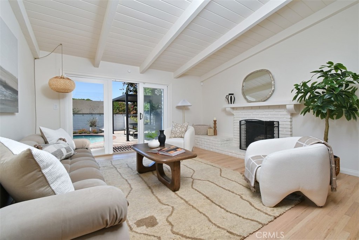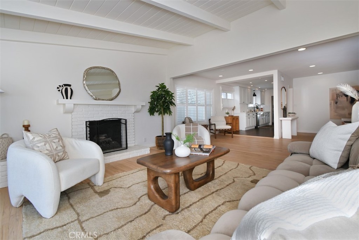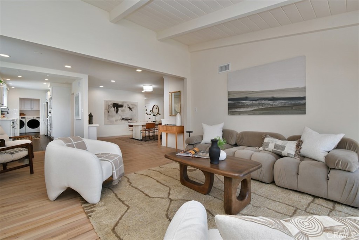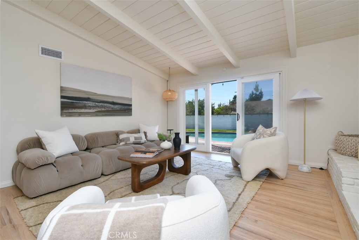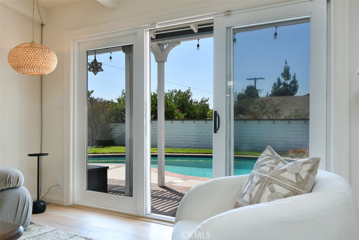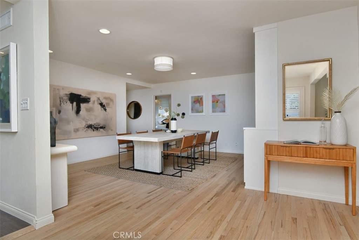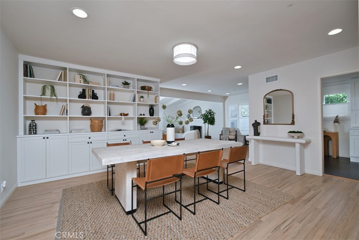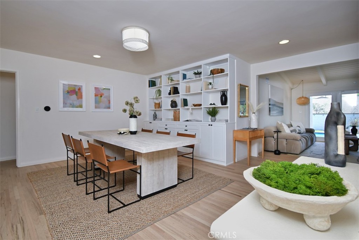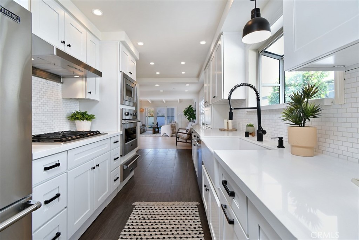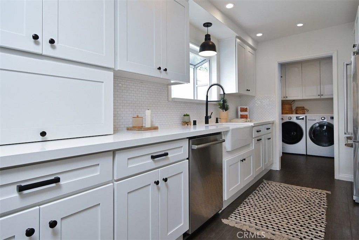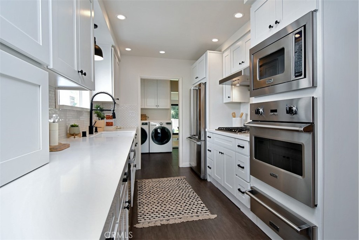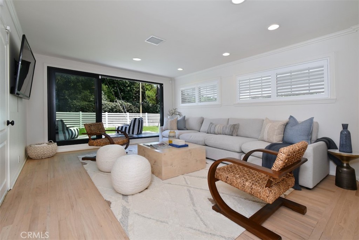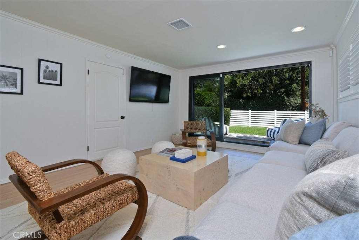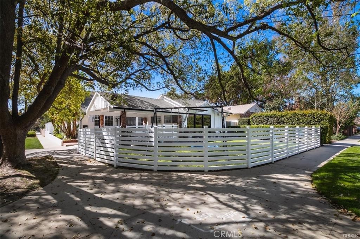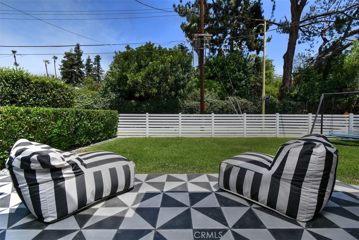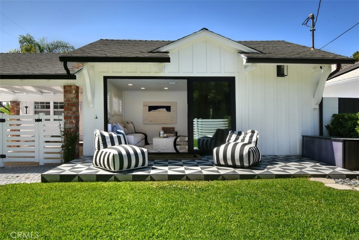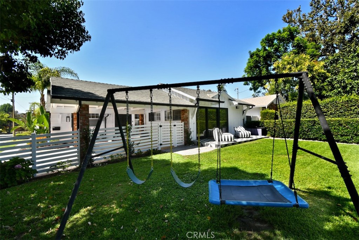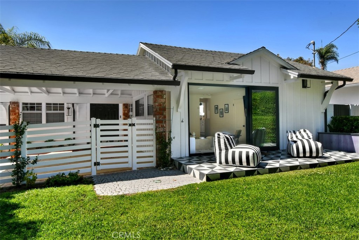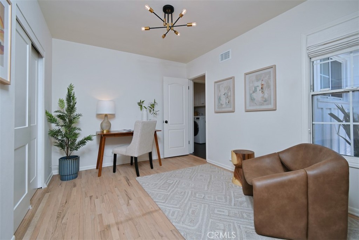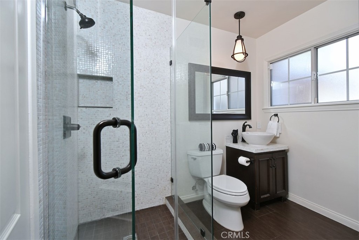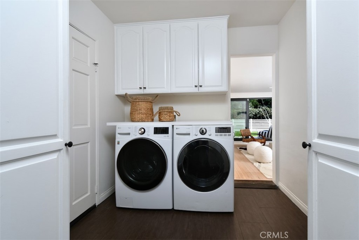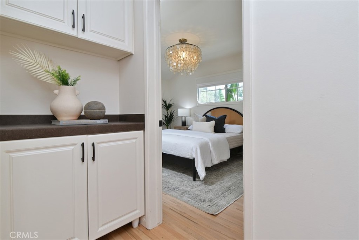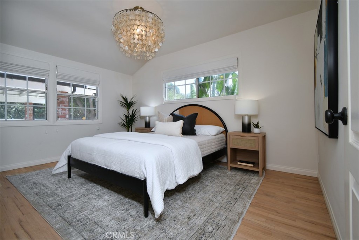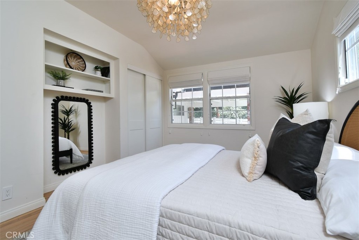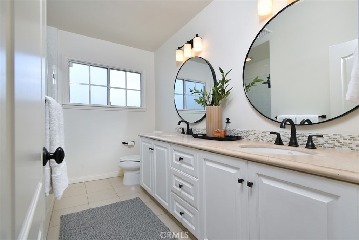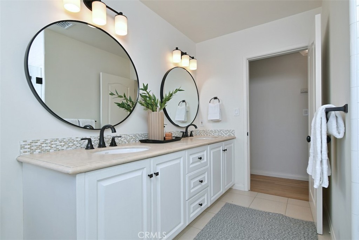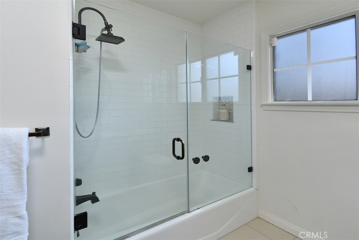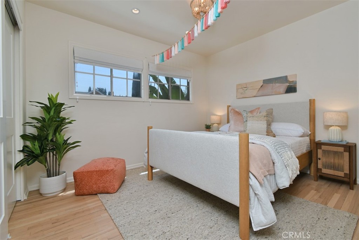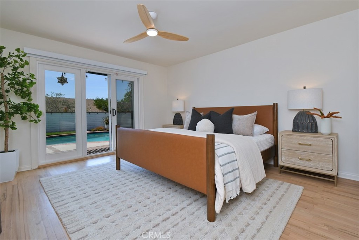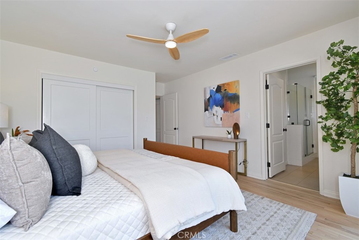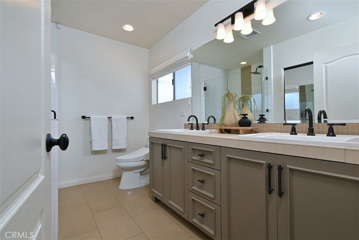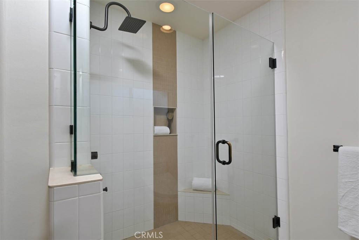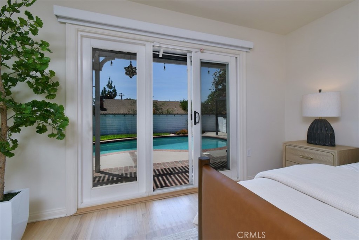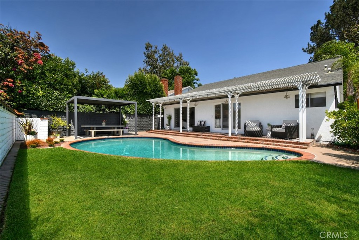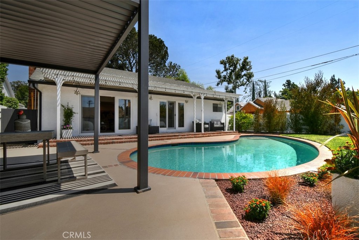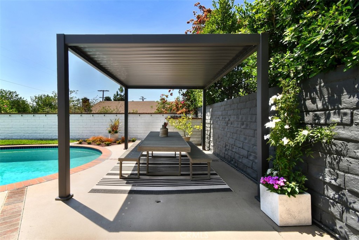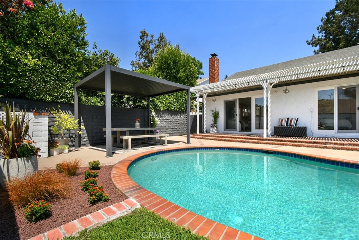Welcome to Your Dream Home in Prime Valley Village!
Tucked away on a quiet cul-de-sac, this exceptional 4-bedroom, 3-bathroom residence offers the perfect blend of comfort, style, and functionality. The double doors open to a formal entry with freshly refinished flooring, recessed lighting, and an open, inviting floor plan designed for modern living and effortless entertaining.
The spacious living room features high-beamed ceilings, a cozy fireplace, and sliding doors that open to a private backyard oasis—complete with a classic kidney-shaped pool, charming cabana, brick patio, and new perimeter fencing. Whether you’re hosting guests or unwinding at the end of the day, this space is pure California living.
At the heart of the home is a chef’s dream kitchen, fully remodeled with top-of-the-line Viking appliances: convection and separate standard oven, warming drawer, 5 burner stove, french door refrigerator. Plus, Bosch dishwasher, quartz countertops, a farm sink, custom cabinetry, and a bright garden window. Thoughtful details like a coffee nook, mini subway tile backsplash, and hidden storage solutions make this space both fabulous and functional.
The flexible floorplan includes 4 generously sized bedrooms, with the potential for a 5th in the oversized family room (which includes a closet). The serene primary suite features dual closets, pool access, and a spa-inspired en-suite bath with double sinks and a beautifully tiled shower. Two additional bedrooms share a stylishly updated full bathroom, while a fourth bedroom near the front of the house—ideal for a home office or playroom—has access to its own remodeled ¾ bath.
Step outside from the light-filled family room to enclosed, grassy yard and tiled patio surrounded by mature trees and lush landscaping—perfect for relaxing, playing, or entertaining.
Additional highlights include:
New top-of-the-line, energy-efficient central air and heating
Whole-home salt-free water filtration (LifeSource)
New insulation throughout
Double-paned windows with custom shutters and window treatments
Updated pool pump and security system
Newer gutters and a convenient dog run
Located within easy reach of the Westside, downtown LA, top-rated public and private schools, and vibrant shopping and dining—this is more than a home, it’s a lifestyle upgrade. The pride of ownership is evident in every thoughtful detail.
This home is a 10+ and will not last!
Tucked away on a quiet cul-de-sac, this exceptional 4-bedroom, 3-bathroom residence offers the perfect blend of comfort, style, and functionality. The double doors open to a formal entry with freshly refinished flooring, recessed lighting, and an open, inviting floor plan designed for modern living and effortless entertaining.
The spacious living room features high-beamed ceilings, a cozy fireplace, and sliding doors that open to a private backyard oasis—complete with a classic kidney-shaped pool, charming cabana, brick patio, and new perimeter fencing. Whether you’re hosting guests or unwinding at the end of the day, this space is pure California living.
At the heart of the home is a chef’s dream kitchen, fully remodeled with top-of-the-line Viking appliances: convection and separate standard oven, warming drawer, 5 burner stove, french door refrigerator. Plus, Bosch dishwasher, quartz countertops, a farm sink, custom cabinetry, and a bright garden window. Thoughtful details like a coffee nook, mini subway tile backsplash, and hidden storage solutions make this space both fabulous and functional.
The flexible floorplan includes 4 generously sized bedrooms, with the potential for a 5th in the oversized family room (which includes a closet). The serene primary suite features dual closets, pool access, and a spa-inspired en-suite bath with double sinks and a beautifully tiled shower. Two additional bedrooms share a stylishly updated full bathroom, while a fourth bedroom near the front of the house—ideal for a home office or playroom—has access to its own remodeled ¾ bath.
Step outside from the light-filled family room to enclosed, grassy yard and tiled patio surrounded by mature trees and lush landscaping—perfect for relaxing, playing, or entertaining.
Additional highlights include:
New top-of-the-line, energy-efficient central air and heating
Whole-home salt-free water filtration (LifeSource)
New insulation throughout
Double-paned windows with custom shutters and window treatments
Updated pool pump and security system
Newer gutters and a convenient dog run
Located within easy reach of the Westside, downtown LA, top-rated public and private schools, and vibrant shopping and dining—this is more than a home, it’s a lifestyle upgrade. The pride of ownership is evident in every thoughtful detail.
This home is a 10+ and will not last!
Property Details
Price:
$1,999,000
MLS #:
SR25178531
Status:
Active
Beds:
4
Baths:
3
Type:
Single Family
Subtype:
Single Family Residence
Neighborhood:
vvlvalleyvillage
Listed Date:
Aug 5, 2025
Finished Sq Ft:
2,308
Lot Size:
6,617 sqft / 0.15 acres (approx)
Year Built:
1956
See this Listing
Schools
School District:
Los Angeles Unified
Elementary School:
Los Angeles Unified
Interior
Appliances
Dishwasher, Disposal, Gas Cooktop, Microwave, Range Hood, Warming Drawer
Bathrooms
1 Full Bathroom, 2 Three Quarter Bathrooms
Cooling
Central Air, See Remarks
Flooring
Wood
Heating
Central
Laundry Features
Individual Room
Exterior
Architectural Style
Traditional
Community Features
Curbs, Sidewalks
Construction Materials
Frame
Exterior Features
Rain Gutters
Other Structures
Storage
Parking Features
Carport
Parking Spots
2.00
Roof
Composition
Security Features
Carbon Monoxide Detector(s), Fire and Smoke Detection System, Security System, Smoke Detector(s)
Financial
Map
Community
- Address12614 Morrison Street Valley Village CA
- NeighborhoodVVL – Valley Village
- CityValley Village
- CountyLos Angeles
- Zip Code91607
Subdivisions in Valley Village
Market Summary
Current real estate data for Single Family in Valley Village as of Oct 18, 2025
38
Single Family Listed
117
Avg DOM
815
Avg $ / SqFt
$1,721,700
Avg List Price
Property Summary
- 12614 Morrison Street Valley Village CA is a Single Family for sale in Valley Village, CA, 91607. It is listed for $1,999,000 and features 4 beds, 3 baths, and has approximately 2,308 square feet of living space, and was originally constructed in 1956. The current price per square foot is $866. The average price per square foot for Single Family listings in Valley Village is $815. The average listing price for Single Family in Valley Village is $1,721,700.
Similar Listings Nearby
12614 Morrison Street
Valley Village, CA

