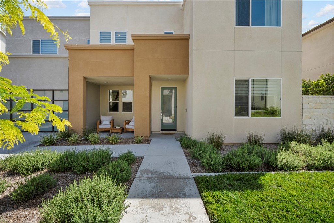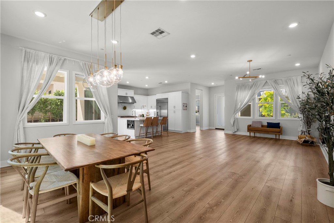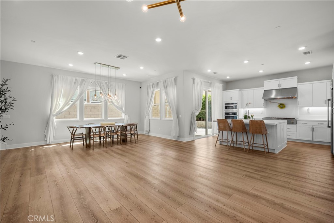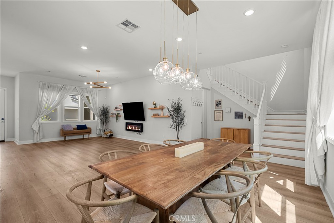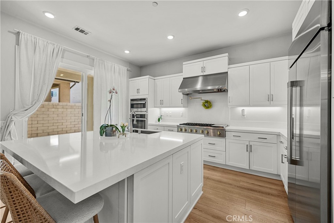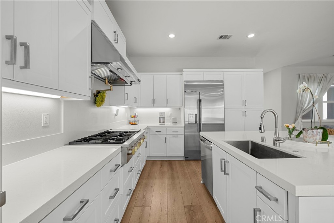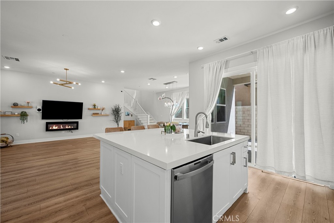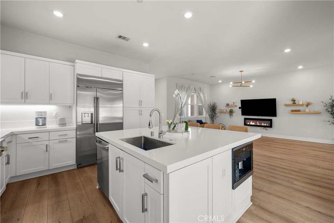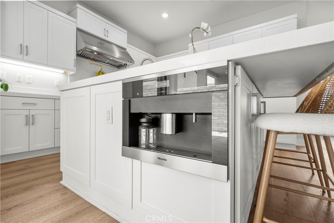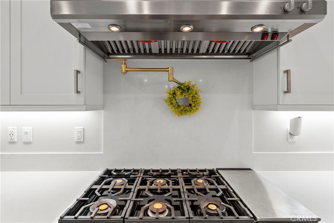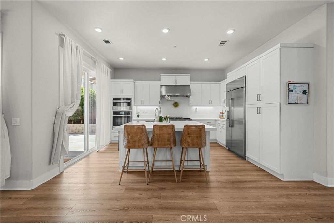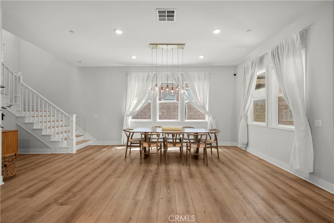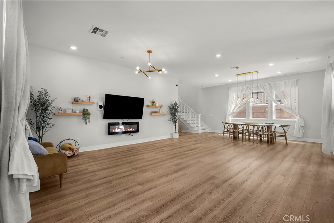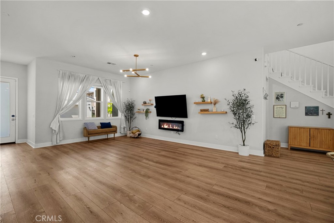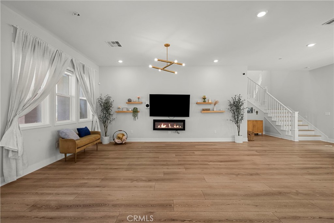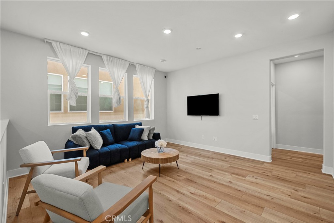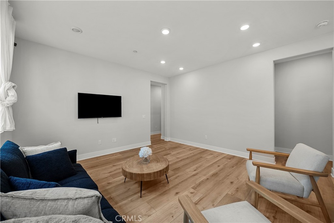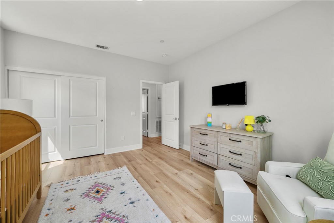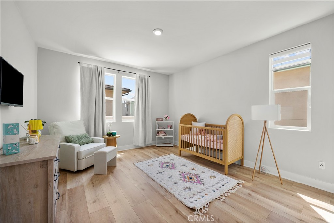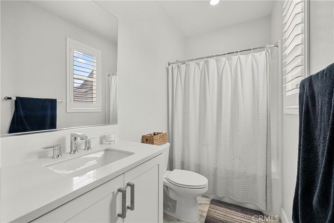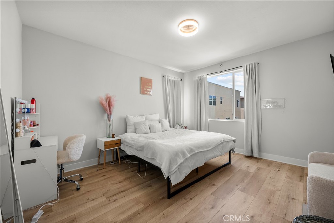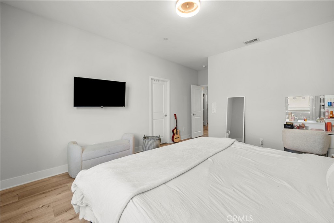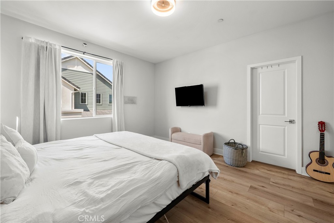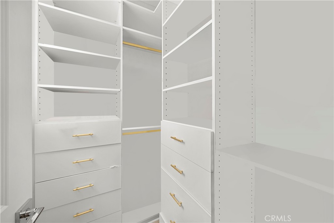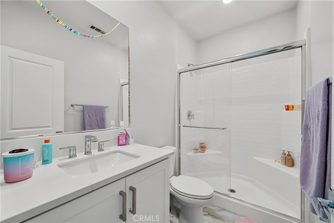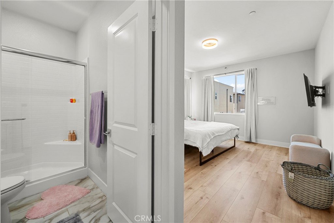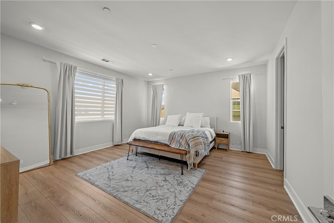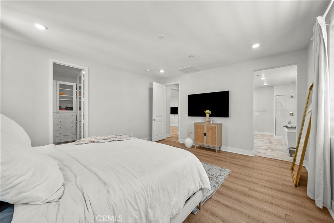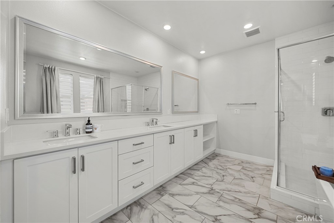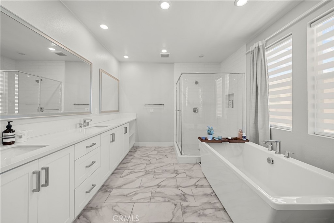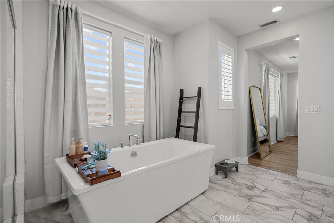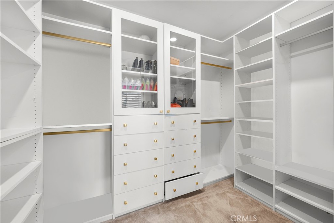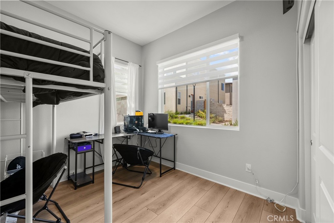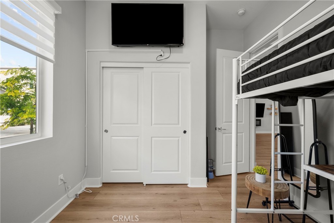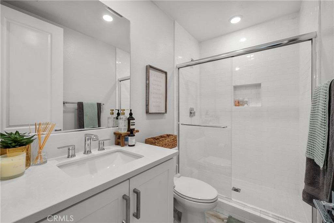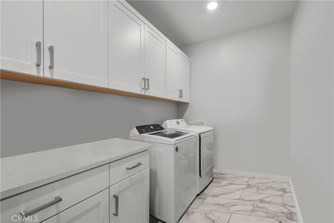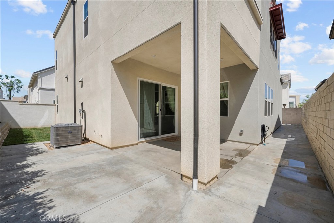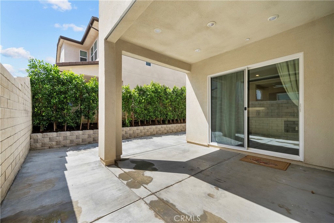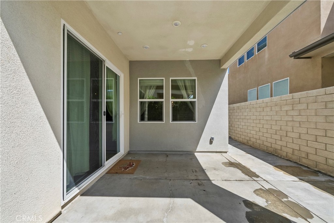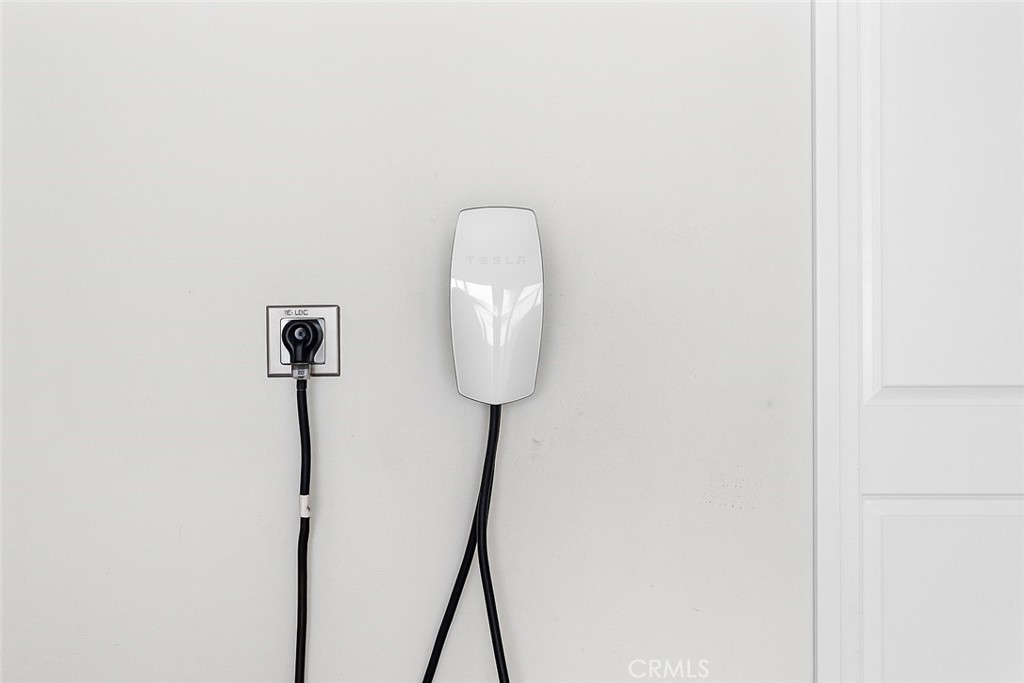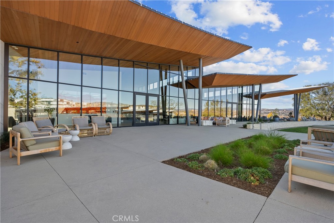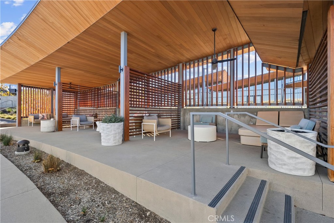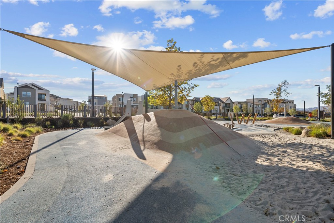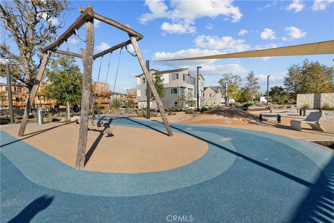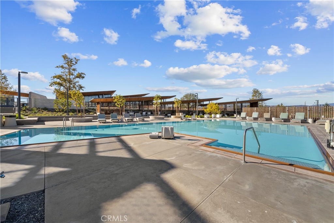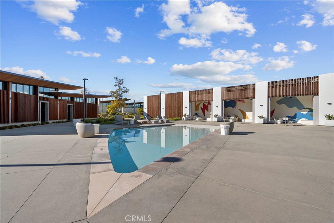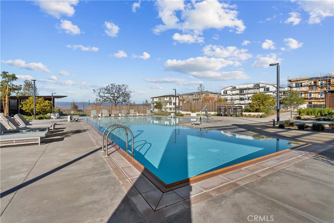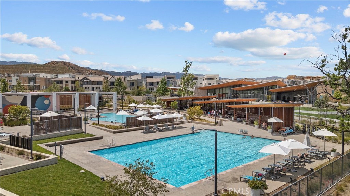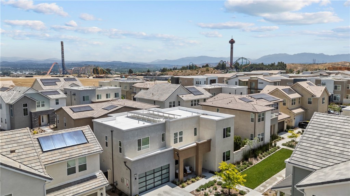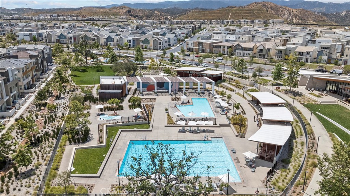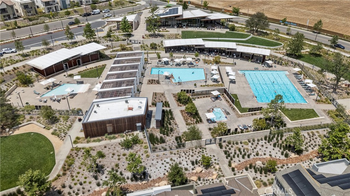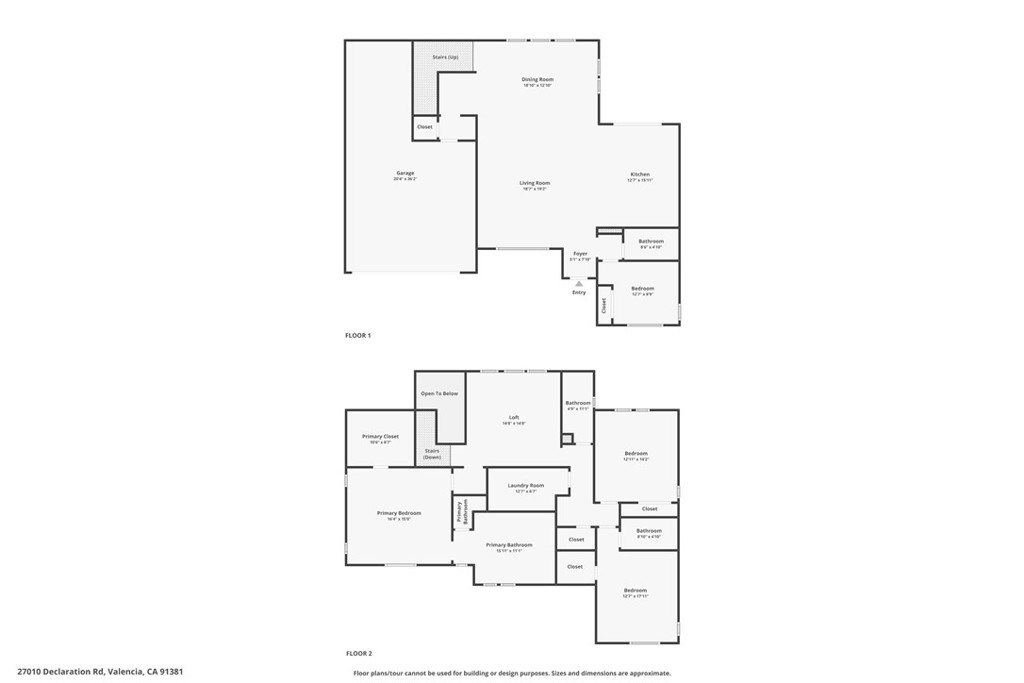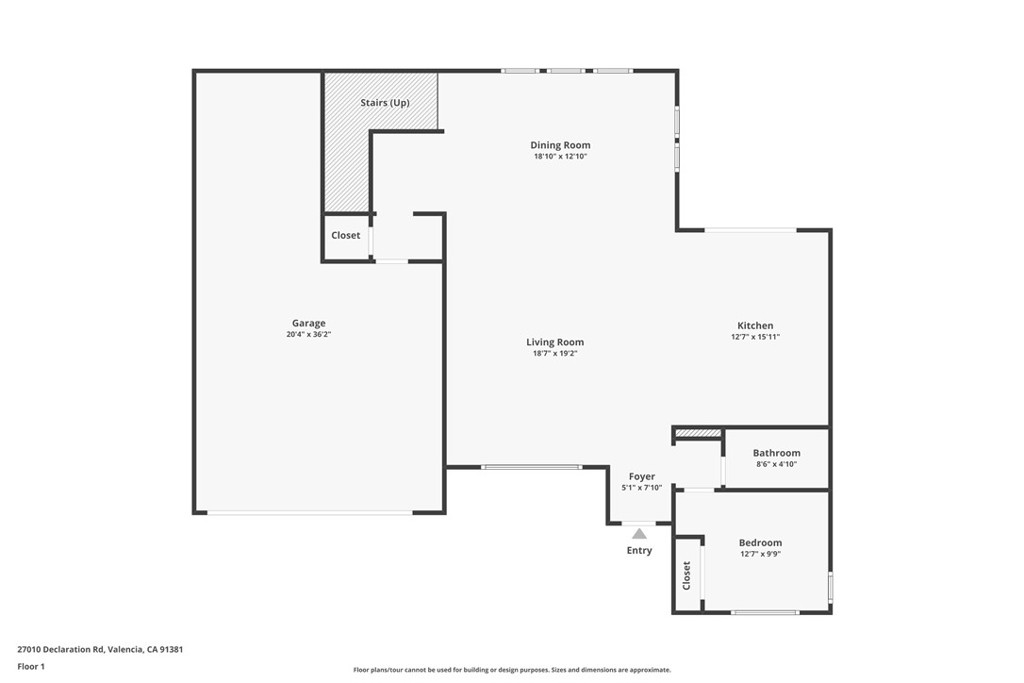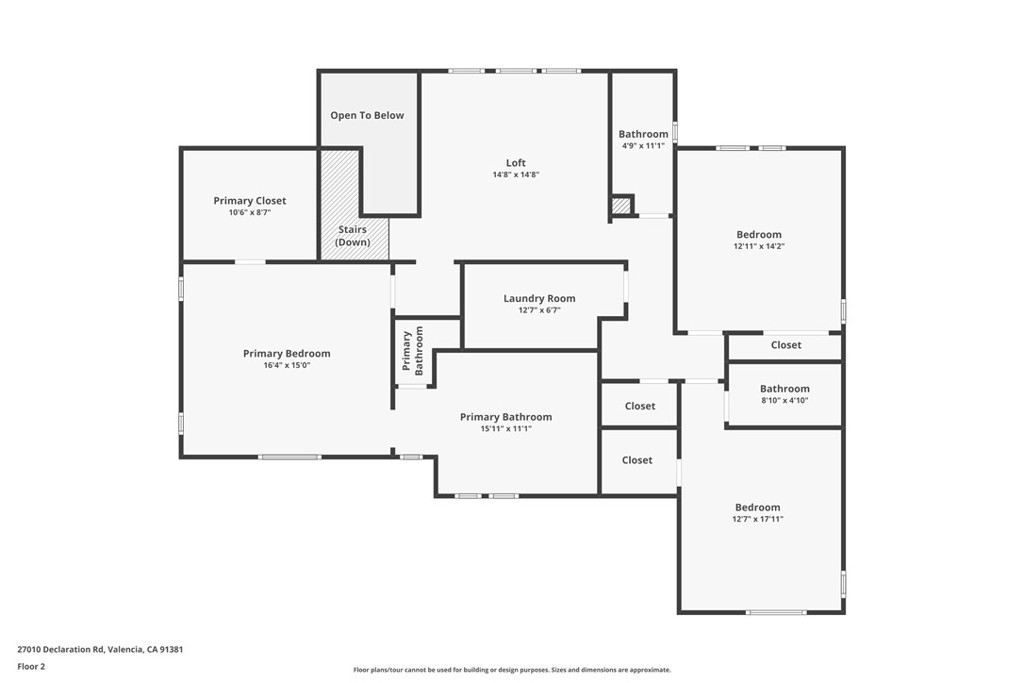This nearly new (2021) Lennar-built residence is situated in the highly desirable FivePoint neighborhood, offering a pristine living environment that perfectly balances luxury and comfort. The community features outstanding amenities, including multiple pools, a lounge, playgrounds, a garden center, and scenic trails. Residents can enjoy regular neighborhood events such as movie nights and farmers markets, fostering a strong sense of community.
Inside the home, you will find four spacious bedrooms, including a full bedroom and bathroom conveniently located downstairs for added accessibility. The primary suite serves as an impressive retreat, boasting a generous closet and a luxurious ensuite bathroom featuring double vanities, a soaking tub, and a large shower. The chef’s kitchen is a gourmet dream, complete with a large center island, quartz countertops, high-end appliances, and a custom-built Miele coffee machine, along with the convenience of a water pot filler above the stove and exquisite cabinetry throughout.
The home’s timeless modern floorplan extends over 2,840 square feet, showcasing upgraded luxury vinyl plank flooring that enhances natural light and promotes a seamless flow. A versatile bonus loft area can serve as a game room, home office, or additional living space to accommodate your family’s changing needs. The attached three-car garage comes equipped with a sleek Tesla EV charger and built-in cabinetry for extra storage.
Step outside to a private backyard that is perfect for entertaining, complete with an outdoor sprinkler system for easy maintenance. This property also holds significant investment potential, with market rents ranging from $5,000 to $5,500 per month. Conveniently located just minutes from shopping, dining, entertainment, and attractions like Magic Mountain, this home is not just a house' it’s a lifestyle.
Don’t miss the chance to own this extraordinary residence in one of Valencia’s most sought-after communities, where a low HOA and a welcoming atmosphere create an ideal environment for families seeking both luxury and connection.
Contact us today to explore this exceptional 4 bedroom home.
Inside the home, you will find four spacious bedrooms, including a full bedroom and bathroom conveniently located downstairs for added accessibility. The primary suite serves as an impressive retreat, boasting a generous closet and a luxurious ensuite bathroom featuring double vanities, a soaking tub, and a large shower. The chef’s kitchen is a gourmet dream, complete with a large center island, quartz countertops, high-end appliances, and a custom-built Miele coffee machine, along with the convenience of a water pot filler above the stove and exquisite cabinetry throughout.
The home’s timeless modern floorplan extends over 2,840 square feet, showcasing upgraded luxury vinyl plank flooring that enhances natural light and promotes a seamless flow. A versatile bonus loft area can serve as a game room, home office, or additional living space to accommodate your family’s changing needs. The attached three-car garage comes equipped with a sleek Tesla EV charger and built-in cabinetry for extra storage.
Step outside to a private backyard that is perfect for entertaining, complete with an outdoor sprinkler system for easy maintenance. This property also holds significant investment potential, with market rents ranging from $5,000 to $5,500 per month. Conveniently located just minutes from shopping, dining, entertainment, and attractions like Magic Mountain, this home is not just a house' it’s a lifestyle.
Don’t miss the chance to own this extraordinary residence in one of Valencia’s most sought-after communities, where a low HOA and a welcoming atmosphere create an ideal environment for families seeking both luxury and connection.
Contact us today to explore this exceptional 4 bedroom home.
Property Details
Price:
$999,000
MLS #:
SR25124843
Status:
Active
Beds:
4
Baths:
4
Type:
Single Family
Subtype:
Single Family Residence
Subdivision:
Wisteria WIST5P
Neighborhood:
fptvfivepointvalencia
Listed Date:
Jun 4, 2025
Finished Sq Ft:
2,840
Lot Size:
41,989 sqft / 0.96 acres (approx)
Year Built:
2021
See this Listing
Schools
School District:
William S. Hart Union
Interior
Appliances
6 Burner Stove, Built- In Range, Dishwasher, Freezer, Gas Oven, Gas Cooktop, Microwave, Range Hood, Refrigerator
Bathrooms
4 Full Bathrooms
Cooling
Central Air
Flooring
See Remarks, Tile, Vinyl
Heating
Solar
Laundry Features
Individual Room, Inside
Exterior
Association Amenities
Pool, Spa/Hot Tub, Picnic Area, Playground, Sport Court, Biking Trails, Hiking Trails, Clubhouse, Recreation Room, Maintenance Grounds, Pets Permitted, Management, Security
Community Features
Biking, Curbs, Hiking, Sidewalks, Street Lights
Parking Features
Direct Garage Access, Driveway, Concrete, Garage – Two Door
Parking Spots
2.00
Security Features
Carbon Monoxide Detector(s), Smoke Detector(s)
Financial
HOA Name
First Service Residentiall
Map
Community
- Address27010 Declaration Road Valencia CA
- NeighborhoodFPTV – FivePoint Valencia
- SubdivisionWisteria (WIST5P)
- CityValencia
- CountyLos Angeles
- Zip Code91381
Subdivisions in Valencia
- Altoliva ALTOL
- Andorra ANDOR
- Arbor Park ARPK
- Aria ARIA
- Arroyo West ARYW
- Arte at West Hills ARTWH
- Artenati ARTE
- Artisian Village ARTIV
- Avanti AVANT
- Bella Ventana BELAV
- Bella-Alta Vista BELLA
- Belmont BELWH
- Brighton Village BTON
- Brock Northbridge
- Brock Northbridge BHVN
- Bungalows BUNG
- Calla CALLA5P
- Carmelita CARM
- Castillo Series at West Creek CASTW
- Castillo Series West Hills Collection CSTIL
- Castlerock CSRK
- Chelsea CHEL
- Cheyenne CHEY
- Claridad at West Creek CLARI
- Clover CLOV5P
- Cornerstone CSTN
- Cottage Hill CTHL
- Coventry CVTY
- Crimson CRIM5P
- Custom Homes NPRK CNPRK
- Custom Homes VAL1 CVAL1
- Cypress Pointe CYPRP
- Discovery DSCV
- Esperto EPRTO
- Fairways FRWY
- Festivo FESTI
- Garland GARL
- Ivywood IVYW
- Jasmine JASM5P
- Kentwood KENT
- Lakeshore LSHR
- Lamplight LAMP5P
- Lantana LANT5P
- Las Ventanas LASV
- Lavello LAVEL
- Madison @ Town Center MDSON
- Marigold MARI5P
- Mayfair Copperhill MAYF
- Meadows East MDWE
- Meadows West MDWW
- Montaire
- Montana MTNA
- Monteverde MVRD
- Montevista MONTV
- New Meadows NMDW
- New Tempo
- Oakmont OAKMT
- Old Orchard Condos OORC
- Old Orchard l OOR1
- Orchard ORCH5P
- Patina at West Creek PATIN
- Presidio PRSDO
- Promontory PROM
- Redmound REDM5P
- Rose Arbor ROSE
- Rosemist ROSE5P
- Rowan ROWAN5P
- Sage SAGE5P
- San Abella SANTB
- San Marino SANM
- Sandalwood SNDL
- Santa Fe STFE
- Siena SIENA5P
- Siena Villas – SNVL
- Siena Villas SNVL
- Silhouette SILH
- Skylar SKYLAR5P
- Sonora Heights SONRH
- Stoneypointe STONY
- Stratford Collection – STFD
- Stratford Collection STFD
- Summer Grove SUMRG
- Sundance SNDNL
- Sunrise SNRS
- Terraza TERRA
- The Colony COLNY
- The Cove TCOVE
- The Greens-Belcaro GREEN
- The Island TISLE
- The Landing LANDG
- The Liberty-Belcaro LIBRT
- Today Homes TDAY
- Toscana Series West Creek Collection TSCNA
- Traditions TRAD
- Valencia Glen VLGL
- Valencia Hills VLHL
- Valencia Meadows VLMD
- Valencia Racquet Club
- Valencia Racquet Club VLRQ
- Vesper
- Vesper VESPER5P
- Village Homes VGHM
- Village Walk Copperhill VLWK
- Vista Ridge VSTR
- Vista Valencia VVAL
- Westridge Estates VWES
- Wildrose WLDR
- Windsor WDSR
- Wisteria WIST5P
- Woodcreek WCRK
Market Summary
Current real estate data for Single Family in Valencia as of Oct 20, 2025
147
Single Family Listed
125
Avg DOM
443
Avg $ / SqFt
$1,099,081
Avg List Price
Property Summary
- Located in the Wisteria (WIST5P) subdivision, 27010 Declaration Road Valencia CA is a Single Family for sale in Valencia, CA, 91381. It is listed for $999,000 and features 4 beds, 4 baths, and has approximately 2,840 square feet of living space, and was originally constructed in 2021. The current price per square foot is $352. The average price per square foot for Single Family listings in Valencia is $443. The average listing price for Single Family in Valencia is $1,099,081.
Similar Listings Nearby
27010 Declaration Road
Valencia, CA


