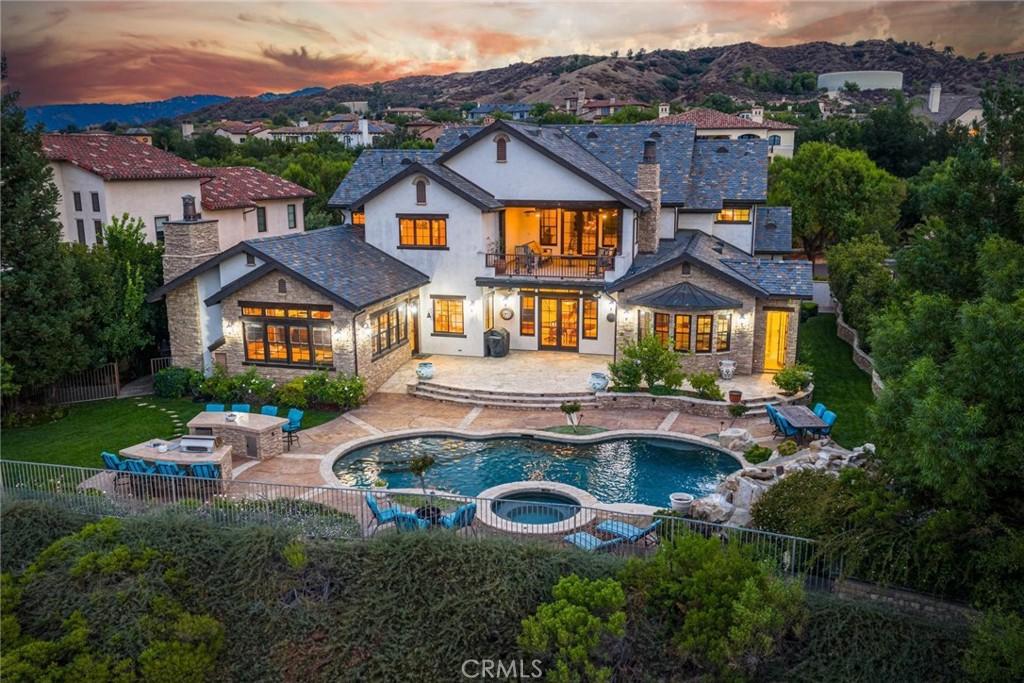Among the rare custom Westridge Estates perched along the 18th green of The Oaks golf club, a PGA Tour designed golf course, with spectacular views of the entire Santa Clarita Valley! One of the larger lots overlooking the course with an entertainers yard featuring a beautiful pool, spa and plenty of room for play or just watching the amazing view, all with the security of a 24-hour guard gated community. Designed with both function and sophistication in mind, the open floor plan features a grand entrance with breathtakingly high ceilings and a handmade calligraphy staircase. Spacious primary suite on the main level with vaulted ceilings and a retreat with a fireplace. An additional en-suite bedroom down, ideal for guests or multi-generational living. The spacious kitchen has an unusually large island, custom soft close cabinetry, high-end appliances, and a large walk-in pantry with venting and electrical for dining prep. The kitchen opens to the living room providing the perfect space for those looking to host friends, family, & loved ones. Located upstairs are three oversized en-suite bedrooms, each with their own walk-in closets. Enjoy the remarkable view with your morning coffee or evening wine on the covered deck of the third floor. A finished basement serves as the ultimate game or movie room, and an elevator that seamlessly connects all three levels. The interior was thoughtfully selected with high-end finishes throughout including fresh paint, a spacious laundry room, and a dedicated multi-purpose room. Custom ¾ inch thick hickory flooring in the kitchen, dining room, and upstairs hallways too. The massive subterranean 10-car garage that’s approximately 3,300 sq. ft. — a collector’s dream! A true backyard oasis — complete with a sparkling pebble tech pool & spa, waterfall, waterslide, built-in BBQ with seating, expansive grassy areas, and generous side yards for recreation. Very few custom estates can combine resort-style living with peace of mind like Oak Meadow does. Truly a one-of-a-kind offering that redefines luxury in Valencia.
Property Details
Price:
$3,750,000
MLS #:
SR25225558
Status:
Active
Beds:
6
Baths:
11
Type:
Single Family
Subtype:
Single Family Residence
Subdivision:
Westridge Estates VWES
Neighborhood:
vwesvalenciawestridge
Listed Date:
Jan 6, 2026
Finished Sq Ft:
7,500
Lot Size:
16,513 sqft / 0.38 acres (approx)
Year Built:
2005
See this Listing
Schools
School District:
William S. Hart Union
Elementary School:
Oak Hills
Middle School:
Rancho Pico
High School:
West Ranch
Interior
Appliances
DW, FZ, GD, IM, MW, RF, GO, GR, GS, BIR, _6BS, BBQ, CO, DO, TW, WOD, WS
Bathrooms
10 Full Bathrooms, 1 Half Bathroom
Cooling
CA
Flooring
TILE, WOOD, CARP
Heating
CF, FIR
Laundry Features
IR, IN, LCH
Exterior
Architectural Style
CB
Community Features
SDW, SL, SUB, CRB, MTN, GOLF, PARK, BIKI
Construction Materials
STC, CON, DWAL, FRM
Exterior Features
BQ, LIT, RG
Parking Spots
10
Roof
SLT
Security Features
EXL, SS, SD, _24HR, CRD, GC, GG
Financial
HOA Fee
$224
HOA Fee 2
$155
HOA Frequency
MO
Map
Community
- Address25532 Oak Meadow Drive Valencia CA
- SubdivisionWestridge Estates (VWES)
- CityValencia
- CountyLos Angeles
- Zip Code91381
Subdivisions in Valencia
- Altoliva ALTOL
- Arbor Park ARPK
- Aria ARIA
- Arte at West Hills ARTWH
- Artenati ARTE
- Avanti AVANT
- Avignon AVIG
- Bella Ventana BELAV
- Bella-Alta Vista BELLA
- Brighton Village BTON
- Brock Northbridge BHVN
- Brookside Walk BRKWK
- Bungalows BUNG
- Cabot Bay CABOT
- Calla CALLA5P
- Canterbury CTERB
- Carmelita CARM
- Casita CASIT5P
- Chelsea CHEL
- Claridad at West Creek CLARI
- Clover CLOV5P
- Cornerstone CSTN
- Country Gate CTYG
- Courthome Collection CYCO
- Coventry CVTY
- Crimson CRIM5P
- Custom Homes NPRK CNPRK
- Discovery DSCV
- Element ELEM5P
- Esperto EPRTO
- Estrella at West Creek ESTRL
- Fairways FRWY
- Franciscan Hill FRHL
- Hartford HART
- Highgate HILWH
- Iris IRIS5P
- Jasmine JASM5P
- Lakeshore LSHR
- Lamplight LAMP5P
- Lantana LANT5P
- Las Ventanas LASV
- Madison @ Town Center MDSON
- Masters MSTRS
- Mayfair Copperhill MAYF
- Milan MILWH
- Montana MTNA
- Montanya MONTA
- Monteverde MVRD
- Montevista MONTV
- Monument MONWH
- Mosaic MOSWH
- Murano-Alta Vista MURAN
- Old Orchard Condos OORC
- Old Orchard l OOR1
- Old Orchard lI OOR2
- Orchard ORCH5P
- Outlook OUTLOOK5P
- Paloma at West Creek PALOM
- Redmound REDM5P
- Rose Arbor ROSE
- Rosemist ROSE5P
- Rowan ROWAN5P
- Sage SAGE5P
- San Marino SANM
- Santa Fe STFE
- Siena SIENA5P
- Siena Villas SNVL
- Skylar SKYLAR5P
- Somerset SOMRS
- Sonora Heights SONRH
- Spinnaker Point SPINP
- Stoneypointe STONY
- Sundance SNDNL
- Sunrise SNRS
- Tempo TMPO
- The Colony COLNY
- The Cove TCOVE
- The Greens-Belcaro GREEN
- The Liberty-Belcaro LIBRT
- Today Homes TDAY
- Toscana Series West Creek Collection TSCNA
- Traditions TRAD
- Valencia Glen VLGL
- Valencia Hills VLHL
- Valencia Racquet Club VLRQ
- Vesper VESPER5P
- Village Homes VGHM
- Village Walk Copperhill VLWK
- Waterford WATRF
- Westridge Estates VWES
- Willows WILO
- Windsor Collection WNDSR
- Wisteria WIST5P
Market Summary
Current real estate data for Single Family in Valencia as of Jan 21, 2026
114
Single Family Listed
34
Avg DOM
330
Avg $ / SqFt
$896,834
Avg List Price
Property Summary
- Located in the Westridge Estates (VWES) subdivision, 25532 Oak Meadow Drive Valencia CA is a Single Family for sale in Valencia, CA, 91381. It is listed for $3,750,000 and features 6 beds, 11 baths, and has approximately 7,500 square feet of living space, and was originally constructed in 2005. The current price per square foot is $500. The average price per square foot for Single Family listings in Valencia is $330. The average listing price for Single Family in Valencia is $896,834.
Similar Listings Nearby
25532 Oak Meadow Drive
Valencia, CA


