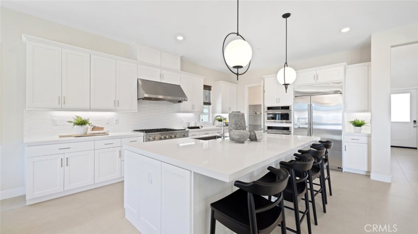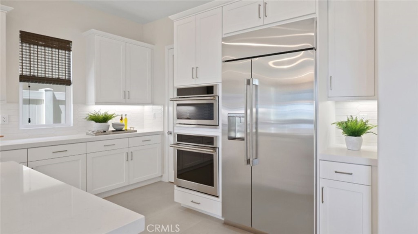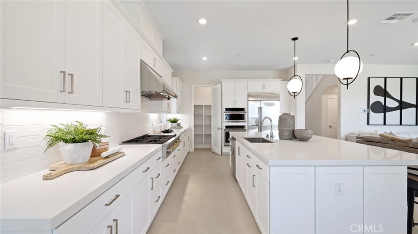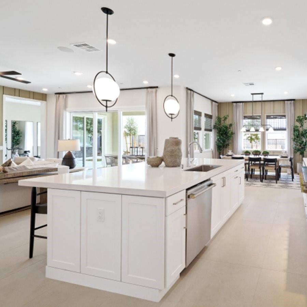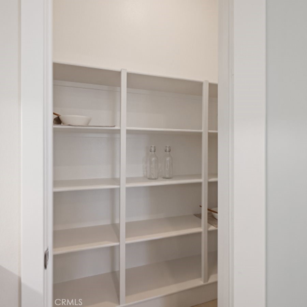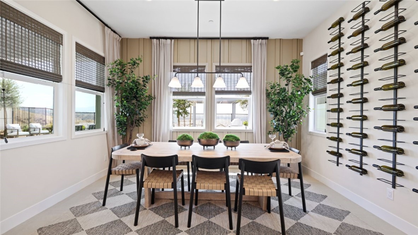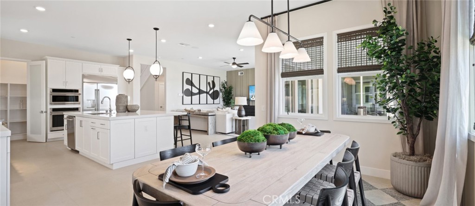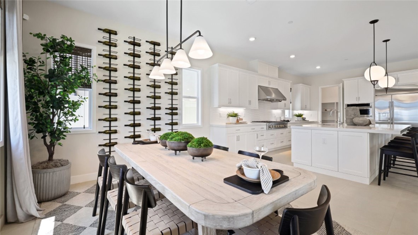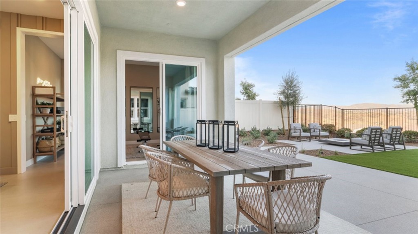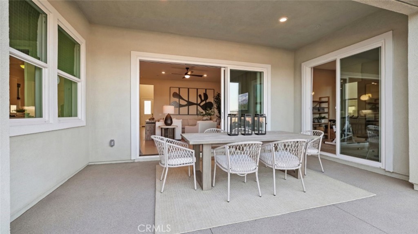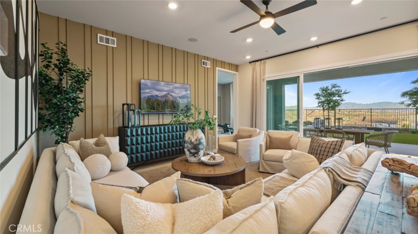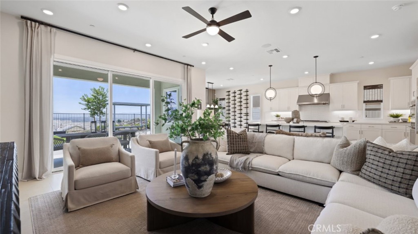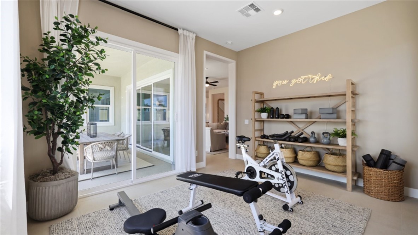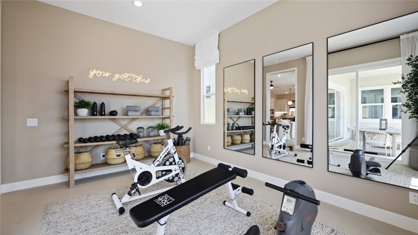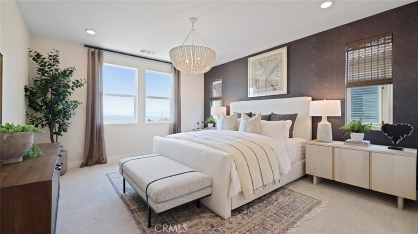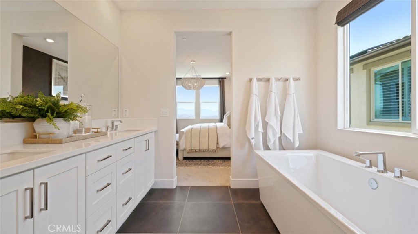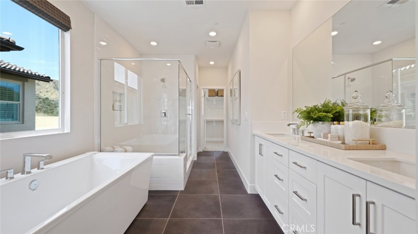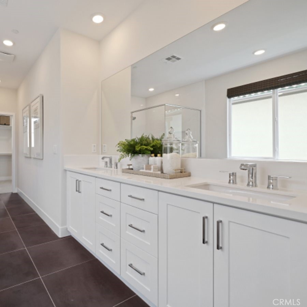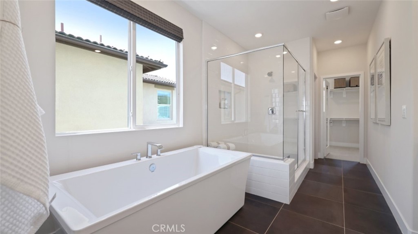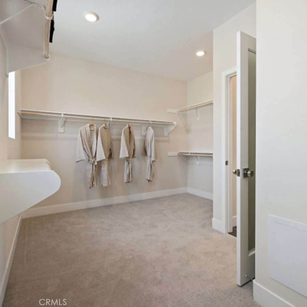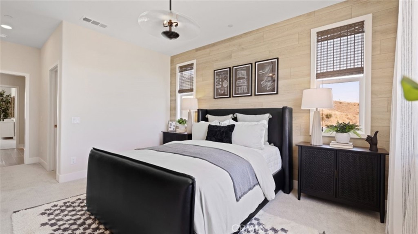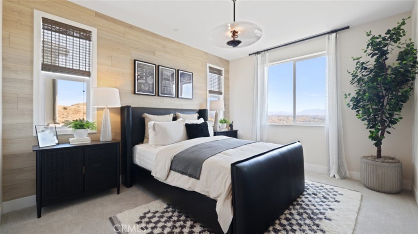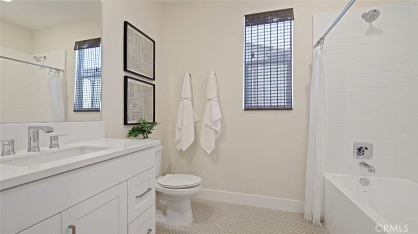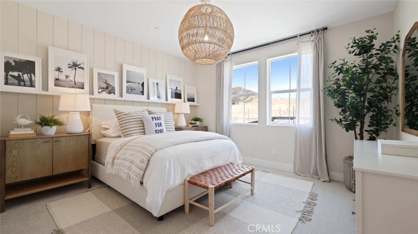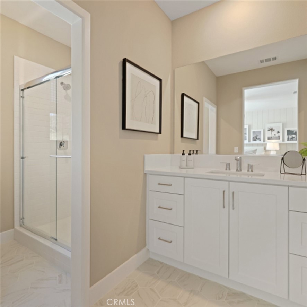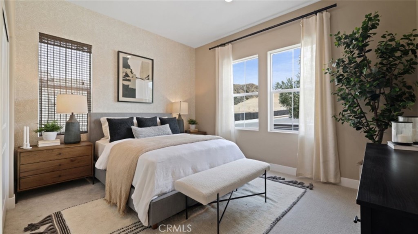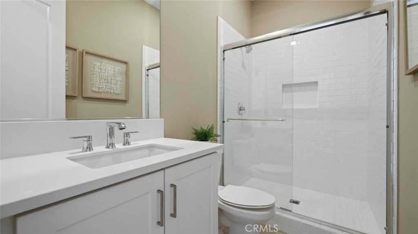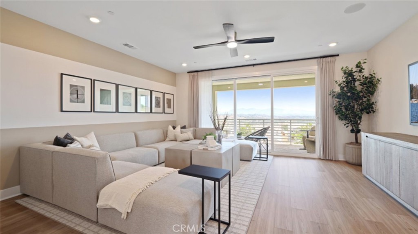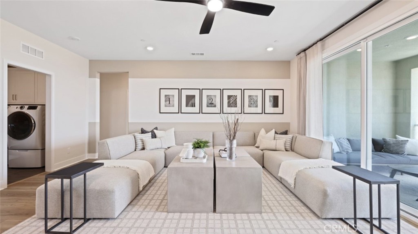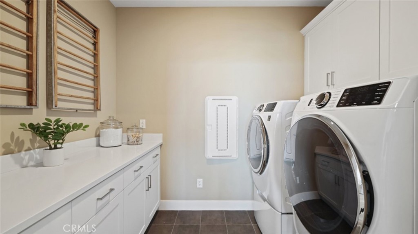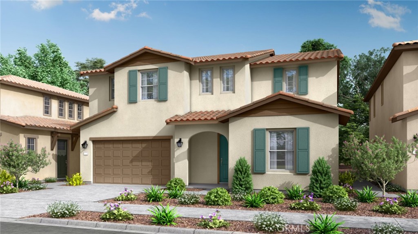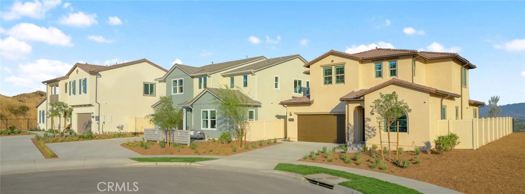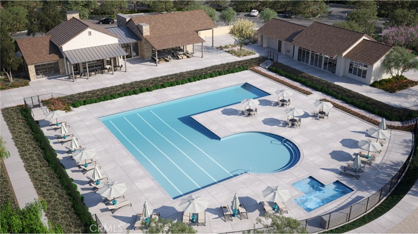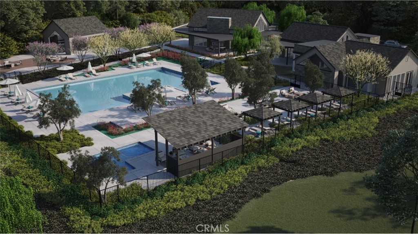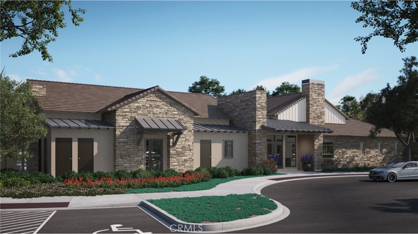Welcome to this stunning, nearly new 4 Bed, 4 Bath + loft home in the highly sought-after Five Point community—featuring over 2,700 sq. ft. of open living, owned solar, and thousands in premium upgrades you won’t find when buying directly from the sales office! Step into the bright and airy great room featuring luxury vinyl plank flooring and an inviting dining area complete with a built-in buffet, beverage center, cooler, and snack drawers. The space flows seamlessly into the chef’s kitchen, which boasts stainless steel appliances, a large center island, upgraded cabinetry with matte black hardware, and views of the charming private patio. A spacious walk-in, wrap-around pantry and an expansive living area with an electric fireplace complete the main living space. A convenient downstairs bedroom and full bathroom add to the home''s versatility. Upstairs, you’ll find a generous loft perfect for a home office, media space, or playroom. The luxurious primary suite features a wood accent wall and sliding door to a private balcony. The ensuite bathroom includes a massive walk-in closet, dual vanities, a glass-enclosed walk-in shower, and a deep soaking tub. Three additional bedrooms are located on this level, one with a private ensuite bath, plus a laundry room with built-in storage for added convenience. The exterior of the home features a 2 car garage with EV charging and 220 plug for golf cart, a custom workbench and pegboard system, a fully landscaped yard with an eco-friendly jacuzzi, LED lighting, water features, outdoor TV mount, and more. As an end unit, you’ll enjoy enhanced views and added privacy. Located in the vibrant Five Point community, residents have access to resort-style amenities including cabana-lined pools, BBQ areas, a community garden, playgrounds, walking trails, breathtaking mountain views, and a stunning community center ideal for entertaining. All this, just minutes from shopping, dining, and with easy freeway access!
Property Details
Price:
$975,000
MLS #:
SR25068123
Status:
Pending
Beds:
4
Baths:
4
Address:
27074 Amber Sky Way
Type:
Single Family
Subtype:
Single Family Residence
Subdivision:
Siena SIENA5P
Neighborhood:
fptvfivepointvalencia
City:
Valencia
Listed Date:
Mar 28, 2025
State:
CA
Finished Sq Ft:
2,712
ZIP:
91381
Lot Size:
35,052 sqft / 0.80 acres (approx)
Year Built:
2021
See this Listing
Mortgage Calculator
Schools
School District:
William S. Hart Union
Elementary School:
Oak Hills
Middle School:
Rancho Pico
High School:
West Ranch
Interior
Appliances
Dishwasher, Disposal, Microwave
Cooling
Central Air
Fireplace Features
Living Room
Heating
Solar
Interior Features
Balcony, High Ceilings, Open Floorplan, Recessed Lighting
Exterior
Association Amenities
Pool, Picnic Area, Playground
Community Features
Suburban
Garage Spaces
2.00
Lot Features
Back Yard, Yard
Parking Features
Driveway
Parking Spots
2.00
Pool Features
Association
Sewer
Public Sewer
Spa Features
Private, Association
Stories Total
2
View
None
Water Source
Public
Financial
Association Fee
240.00
HOA Name
FivePoint HOA
Map
Community
- Address27074 Amber Sky Way Valencia CA
- AreaFPTV – FivePoint Valencia
- SubdivisionSiena (SIENA5P)
- CityValencia
- CountyLos Angeles
- Zip Code91381
Similar Listings Nearby
- 23371 Camford Place
Valencia, CA$1,265,000
3.78 miles away
- 29635 Corte Ballenas
Valencia, CA$1,259,990
4.65 miles away
- 29618 Paseo Tranquilo
Valencia, CA$1,259,990
4.64 miles away
- 30406 Romero Canyon Road
Castaic, CA$1,250,000
4.20 miles away
- 23302 Clifton Place
Valencia, CA$1,250,000
4.04 miles away
- 27358 Brighton Lane
Valencia, CA$1,250,000
3.58 miles away
- 27209 Blueridge Drive
Valencia, CA$1,250,000
4.12 miles away
- 24359 Calle La Roca
Valencia, CA$1,249,990
4.67 miles away
- 22470 Flatwater Court
Saugus, CA$1,230,000
4.94 miles away
- 29326 Calle Primavera
Valencia, CA$1,230,000
4.41 miles away
27074 Amber Sky Way
Valencia, CA
LIGHTBOX-IMAGES





















































































