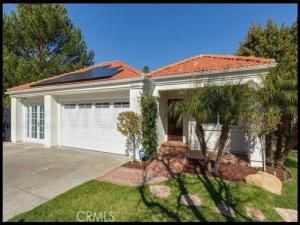I’m pleased to present the details for the Expanded Single Story Summit Pool home. This San Marino model residence features four bedrooms, three bathrooms, and a dedicated office, offering privacy with only one neighbor at the end of a private cul-de-sac.
The home boasts an extra-large living room with hand-distressed hardwood floors and a fireplace with a natural stone surround. The gourmet kitchen is equipped with Viking appliances, granite countertops, upgraded cabinets, and natural polished stone flooring. The private master suite, separate from the secondary bedrooms, includes a walk-in closet, an extra-large tub/shower, custom built-in cabinets, and French doors that open to a pool view.
The private backyard offers a pool, two patio awnings, synthetic grass, and integrated speakers, complemented by Malibu lighting and a tile roof. Additional luxury features include an enclosed, tiled atrium with a water fountain, custom wrought iron screen doors, and upgraded iron-clad exterior doors for durability. For technology and efficiency, the home is fitted with security cameras, solar panels for significant energy savings, dual air conditioning units, and built-in garage cabinets.
This home truly provides all the amenities one could desire.
The home boasts an extra-large living room with hand-distressed hardwood floors and a fireplace with a natural stone surround. The gourmet kitchen is equipped with Viking appliances, granite countertops, upgraded cabinets, and natural polished stone flooring. The private master suite, separate from the secondary bedrooms, includes a walk-in closet, an extra-large tub/shower, custom built-in cabinets, and French doors that open to a pool view.
The private backyard offers a pool, two patio awnings, synthetic grass, and integrated speakers, complemented by Malibu lighting and a tile roof. Additional luxury features include an enclosed, tiled atrium with a water fountain, custom wrought iron screen doors, and upgraded iron-clad exterior doors for durability. For technology and efficiency, the home is fitted with security cameras, solar panels for significant energy savings, dual air conditioning units, and built-in garage cabinets.
This home truly provides all the amenities one could desire.
Property Details
Price:
$4,025
MLS #:
SR25263136
Status:
Pending
Beds:
3
Baths:
3
Type:
Single Family
Subtype:
Single Family Residence
Subdivision:
San Marino SANM
Neighborhood:
vsum
Listed Date:
Nov 19, 2025
Finished Sq Ft:
2,095
Lot Size:
6,415 sqft / 0.15 acres (approx)
Year Built:
1985
See this Listing
Schools
School District:
Saddleback Valley Unified
Interior
Appliances
DW, GD, TC, GWH
Bathrooms
3 Full Bathrooms
Cooling
CA
Heating
SO, CF
Laundry Features
IG, WH
Exterior
Architectural Style
MED
Community Features
SDW, SL
Exterior Features
LIT, RG
Parking Spots
2
Roof
SPT, BRL
Security Features
SD
Financial
Map
Community
- Address24345 Taranto Lot 10 Valencia CA
- SubdivisionSan Marino (SANM)
- CityValencia
- CountyLos Angeles
- Zip Code91355
Subdivisions in Valencia
- Altoliva ALTOL
- Andorra ANDOR
- Arbor Park ARPK
- Aria ARIA
- Arte at West Hills ARTWH
- Artenati ARTE
- Avignon AVIG
- Bella Ventana BELAV
- Brookside Walk BRKWK
- Cabot Bay CABOT
- Calla CALLA5P
- Canterbury CTERB
- Casita CASIT5P
- Chelsea CHEL
- Clover CLOV5P
- Cornerstone CSTN
- Courthome Collection CYCO
- Coventry CVTY
- Crimson CRIM5P
- Cypress Pointe CYPRP
- Discovery DSCV
- Esperto EPRTO
- Estrella at West Creek ESTRL
- Fairways FRWY
- Fivepoint Valencia
- Hartford HART
- Highgate HILWH
- Huntington Collection HNTCO
- Jasmine JASM5P
- Lakeshore LSHR
- LANTANA
- Lantana LANT5P
- Las Ventanas LASV
- Madison @ Town Center MDSON
- Marigold MARI5P
- Masters MSTRS
- Mayfair Copperhill MAYF
- Milan MILWH
- Montana MTNA
- Montanya MONTA
- Monteverde MVRD
- Montevista MONTV
- Monument MONWH
- Mosaic MOSWH
- New Meadows NMDW
- Oakmont OAKMT
- Old Orchard Condos OORC
- Orchard ORCH5P
- Palazzo-Alta Vista PALAZ
- Paloma at West Creek PALOM
- Redmound REDM5P
- Rose Arbor ROSE
- Rosemist ROSE5P
- Rowan ROWAN5P
- Sage SAGE5P
- San Marino SANM
- Sandalwood SNDL
- Santa Fe STFE
- Siena SIENA5P
- Siena Villas SNVL
- Skylar SKYLAR5P
- Somerset SOMRS
- Sonora Heights SONRH
- Spinnaker Point SPINP
- Stoneypointe STONY
- Stratford Collection STFD
- Sundance SNDNL
- Sunset Ridge SUNR
- Tempo TMPO
- The Colony COLNY
- The Liberty-Belcaro LIBRT
- The Willows TWILO
- Today Homes TDAY
- Toscana Series West Creek Collection TSCNA
- Tulip TULIP5P
- Valencia Glen VLGL
- Valencia Hills VLHL
- Valencia Racquet Club VLRQ
- Vesper VESPER5P
- Village Homes VGHM
- Village Walk Copperhill VLWK
- Waterford WATRF
- Westridge Estates VWES
- Wildrose WLDR
- Windsor Collection WNDSR
- Wisteria WIST5P
Market Summary
Current real estate data for Single Family in Valencia as of Nov 27, 2025
102
Single Family Listed
30
Avg DOM
322
Avg $ / SqFt
$843,306
Avg List Price
Property Summary
- Located in the San Marino (SANM) subdivision, 24345 Taranto Lot 10 Valencia CA is a Single Family for sale in Valencia, CA, 91355. It is listed for $4,025 and features 3 beds, 3 baths, and has approximately 2,095 square feet of living space, and was originally constructed in 1985. The current price per square foot is $2. The average price per square foot for Single Family listings in Valencia is $322. The average listing price for Single Family in Valencia is $843,306.
Similar Listings Nearby
24345 Taranto Lot 10
Valencia, CA


