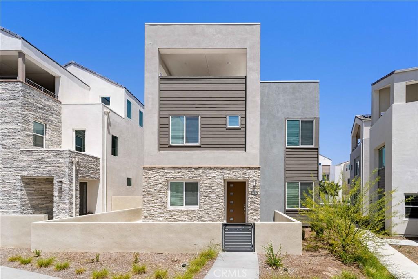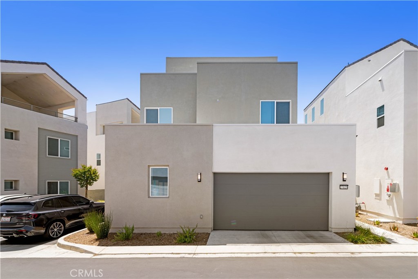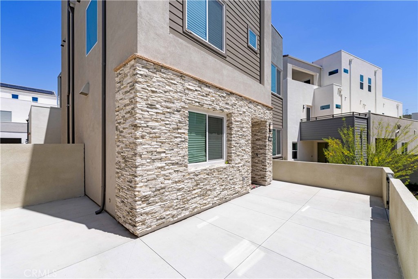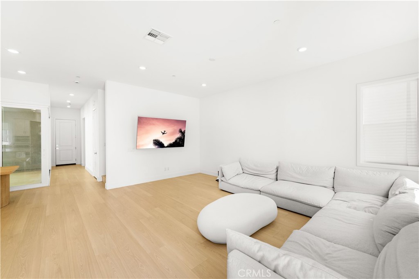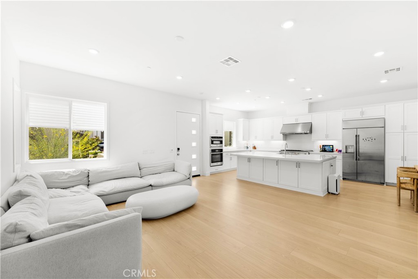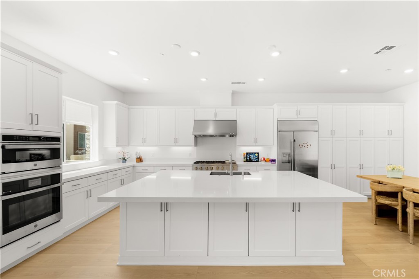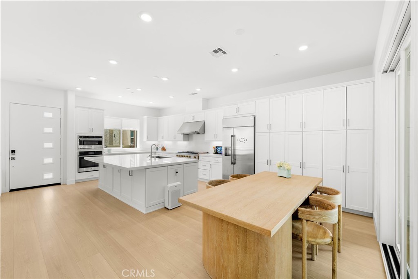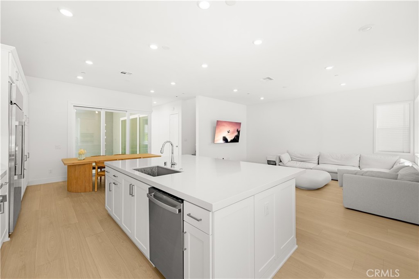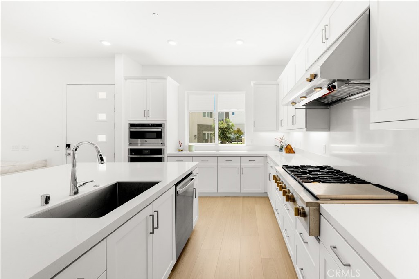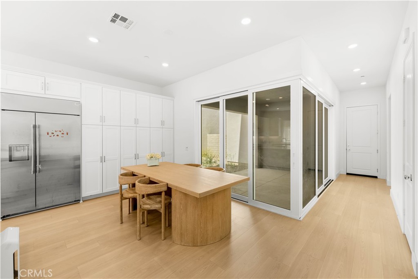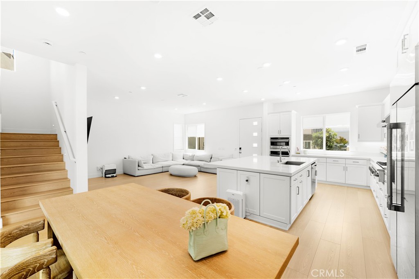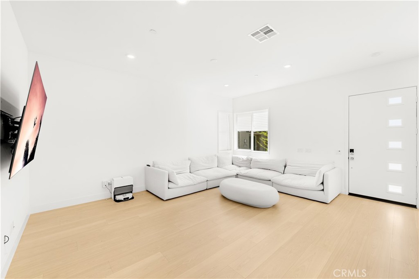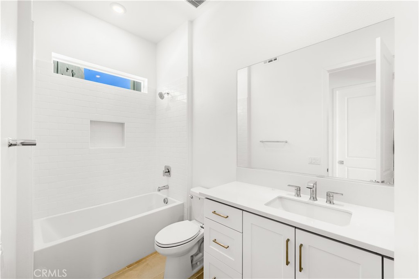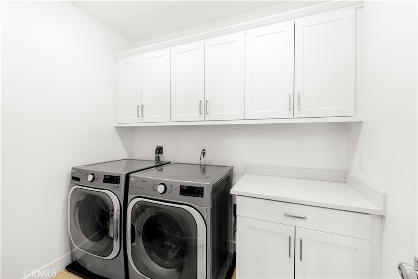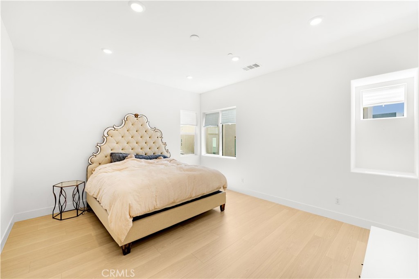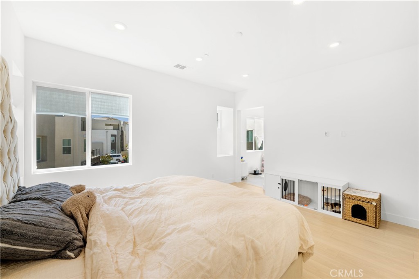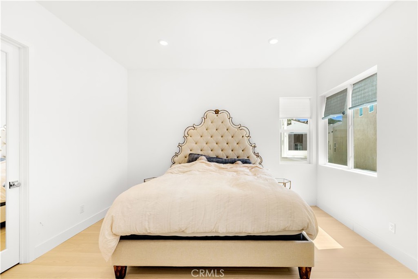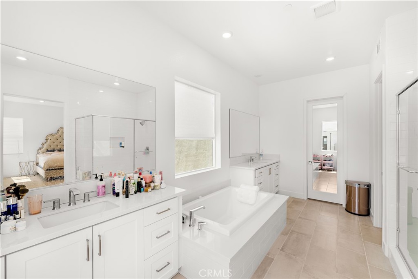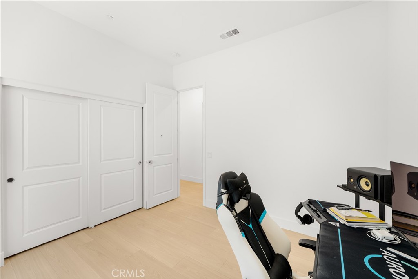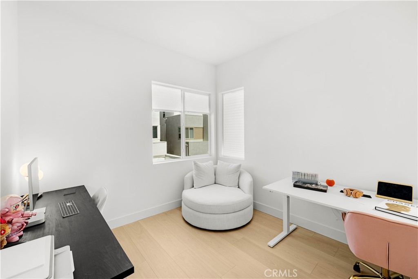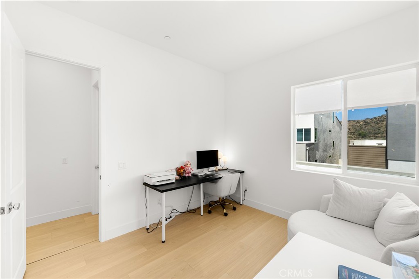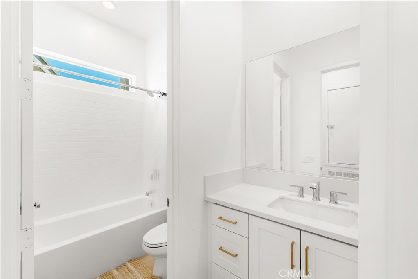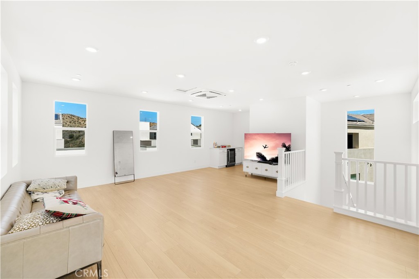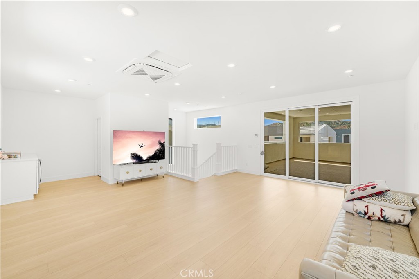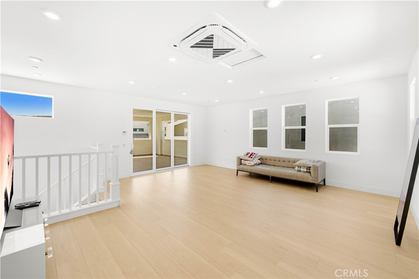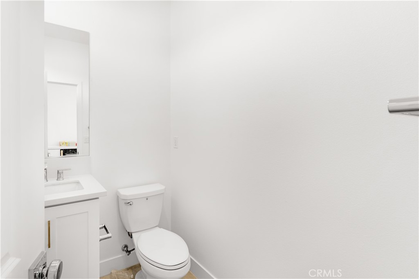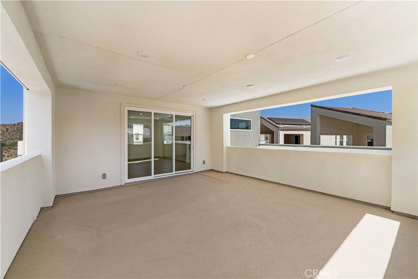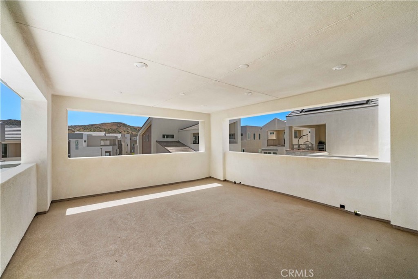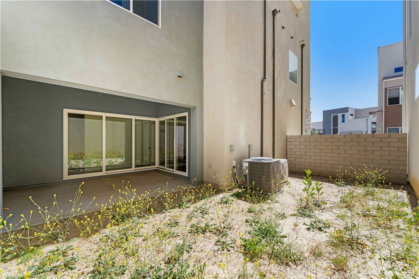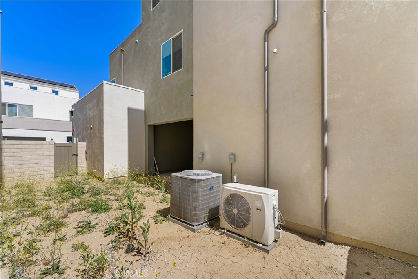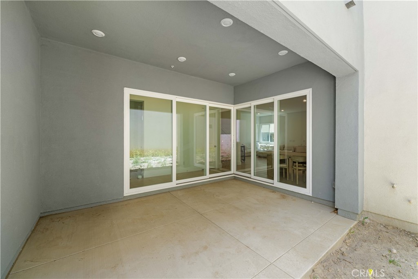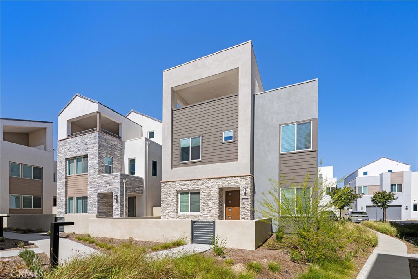Discover this stunning 2024 Lennar home in the desirable Peak neighborhood of Five Point Valencia. This 3,269 sq ft, three-story residence offers 5 bedrooms and 4.5 bathrooms with a spacious, modern layout.
The open-concept main floor connects the great room, gourmet kitchen, and dining area—perfect for everyday living and entertaining. A bedroom on the first floor is ideal for guests or multi-gen living.
Upstairs, the primary suite features a spa-style bathroom and large walk-in closet. Two more bedrooms with en-suite bathrooms and a laundry room complete the second level. The third floor offers a flexible bonus room with incredible mountain and city views—ideal as a media room or home office.
Enjoy fully paid-off solar panels, a tankless water heater, and access to top-rated schools, parks, and shopping in this vibrant master-planned community.
Modern comfort. Scenic views. Prime location. Don’t miss it!
The open-concept main floor connects the great room, gourmet kitchen, and dining area—perfect for everyday living and entertaining. A bedroom on the first floor is ideal for guests or multi-gen living.
Upstairs, the primary suite features a spa-style bathroom and large walk-in closet. Two more bedrooms with en-suite bathrooms and a laundry room complete the second level. The third floor offers a flexible bonus room with incredible mountain and city views—ideal as a media room or home office.
Enjoy fully paid-off solar panels, a tankless water heater, and access to top-rated schools, parks, and shopping in this vibrant master-planned community.
Modern comfort. Scenic views. Prime location. Don’t miss it!
Property Details
Price:
$1,160,000
MLS #:
WS25110165
Status:
Active
Beds:
5
Baths:
5
Type:
Single Family
Subtype:
Single Family Residence
Neighborhood:
fptvfivepointvalencia
Listed Date:
May 16, 2025
Finished Sq Ft:
3,269
Lot Size:
4,551 sqft / 0.10 acres (approx)
Year Built:
2024
See this Listing
Schools
School District:
William S. Hart Union
Interior
Appliances
6 Burner Stove, Convection Oven, Dishwasher, Disposal, Refrigerator, Tankless Water Heater
Bathrooms
4 Full Bathrooms, 1 Half Bathroom
Cooling
Central Air, Zoned
Flooring
Vinyl
Heating
Central, Natural Gas
Laundry Features
Gas Dryer Hookup, Individual Room, Inside, Upper Level, Washer Hookup
Exterior
Architectural Style
Modern
Association Amenities
Pool, Spa/Hot Tub, Outdoor Cooking Area, Picnic Area, Clubhouse
Community Features
Biking, Curbs, Dog Park, Gutters, Park
Construction Materials
Cement Siding, Drywall Walls
Parking Features
Garage
Parking Spots
2.00
Roof
Shingle
Security Features
Carbon Monoxide Detector(s), Fire Sprinkler System, Smoke Detector(s)
Financial
HOA Name
Keystone
Map
Community
- Address27125 Skyland way Valencia CA
- NeighborhoodFPTV – FivePoint Valencia
- CityValencia
- CountyLos Angeles
- Zip Code91381
Subdivisions in Valencia
- Altoliva ALTOL
- Andorra ANDOR
- Arbor Park ARPK
- Aria ARIA
- Arroyo West ARYW
- Arte at West Hills ARTWH
- Artenati ARTE
- Artisian Village ARTIV
- Avanti AVANT
- Bella Ventana BELAV
- Bella-Alta Vista BELLA
- Belmont BELWH
- Brighton Village BTON
- Brock Northbridge
- Brock Northbridge BHVN
- Bungalows BUNG
- Calla CALLA5P
- Carmelita CARM
- Castillo Series at West Creek CASTW
- Castillo Series West Hills Collection CSTIL
- Castlerock CSRK
- Chelsea CHEL
- Cheyenne CHEY
- Claridad at West Creek CLARI
- Clover CLOV5P
- Cornerstone CSTN
- Cottage Hill CTHL
- Coventry CVTY
- Crimson CRIM5P
- Custom Homes NPRK CNPRK
- Custom Homes VAL1 CVAL1
- Cypress Pointe CYPRP
- Discovery DSCV
- Esperto EPRTO
- Fairways FRWY
- Festivo FESTI
- Garland GARL
- Ivywood IVYW
- Jasmine JASM5P
- Kentwood KENT
- Lakeshore LSHR
- Lamplight LAMP5P
- Lantana LANT5P
- Las Ventanas LASV
- Lavello LAVEL
- Madison @ Town Center MDSON
- Marigold MARI5P
- Mayfair Copperhill MAYF
- Meadows East MDWE
- Meadows West MDWW
- Montaire
- Montana MTNA
- Monteverde MVRD
- Montevista MONTV
- New Meadows NMDW
- New Tempo
- Oakmont OAKMT
- Old Orchard Condos OORC
- Old Orchard l OOR1
- Orchard ORCH5P
- Patina at West Creek PATIN
- Presidio PRSDO
- Promontory PROM
- Redmound REDM5P
- Rose Arbor ROSE
- Rosemist ROSE5P
- Rowan ROWAN5P
- Sage SAGE5P
- San Abella SANTB
- San Marino SANM
- Sandalwood SNDL
- Santa Fe STFE
- Siena SIENA5P
- Siena Villas – SNVL
- Siena Villas SNVL
- Silhouette SILH
- Skylar SKYLAR5P
- Sonora Heights SONRH
- Stoneypointe STONY
- Stratford Collection – STFD
- Stratford Collection STFD
- Summer Grove SUMRG
- Sundance SNDNL
- Sunrise SNRS
- Terraza TERRA
- The Colony COLNY
- The Cove TCOVE
- The Greens-Belcaro GREEN
- The Island TISLE
- The Landing LANDG
- The Liberty-Belcaro LIBRT
- Today Homes TDAY
- Toscana Series West Creek Collection TSCNA
- Traditions TRAD
- Valencia Glen VLGL
- Valencia Hills VLHL
- Valencia Meadows VLMD
- Valencia Racquet Club
- Valencia Racquet Club VLRQ
- Vesper
- Vesper VESPER5P
- Village Homes VGHM
- Village Walk Copperhill VLWK
- Vista Ridge VSTR
- Vista Valencia VVAL
- Westridge Estates VWES
- Wildrose WLDR
- Windsor WDSR
- Wisteria WIST5P
- Woodcreek WCRK
Market Summary
Current real estate data for Single Family in Valencia as of Oct 21, 2025
147
Single Family Listed
125
Avg DOM
443
Avg $ / SqFt
$1,099,081
Avg List Price
Property Summary
- 27125 Skyland way Valencia CA is a Single Family for sale in Valencia, CA, 91381. It is listed for $1,160,000 and features 5 beds, 5 baths, and has approximately 3,269 square feet of living space, and was originally constructed in 2024. The current price per square foot is $355. The average price per square foot for Single Family listings in Valencia is $443. The average listing price for Single Family in Valencia is $1,099,081.
Similar Listings Nearby
27125 Skyland way
Valencia, CA

