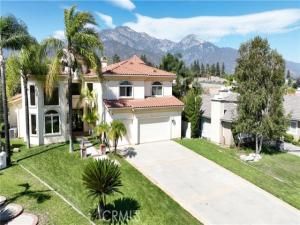This stunning Mediterranean designed home features stucco walls, red-tile roofs, arched doorways, wrought iron details, and warm, earthy color palettes. An aesthetically impressive and visually appealing residence with high-end finishes, elegant details and a remarkable overall appearance. The home was completely rebuilt in 2009 and consist of 5,617 square feet of living space. When entering through the designer glass & wrought iron entry doors, you are instantly taken back by the marble flooring, Venetian plaster, 20′ ceilings, custom chandeliers & staircase with wrought iron railings. This estate home features 6 bedrooms with 6 baths. It’s ideal for accommodating large families or multiple guests. You’ll enjoy the huge living room with massive high ceilings and warm fireplace. Formal dining room large enough to host dinner parties and holiday feast. Adjacent to the entry you’ll find the massive family room with fireplace and open to the kitchen. The kitchen is a chef’s delight with an abundance of kitchen cabinets, granite counters, built-in commercial grade stainless steel Thermador appliances and large center island for entertaining your family and guests. On the main floor you’ll find 3 bedrooms with a secondary primary suite and bath, that includes a walk-in shower, closet and jacuzzi tub. Upstairs you’ll find 3 additional bedrooms including the master suite. The sprawling master bedroom includes a two way fireplace, sitting room, EnSuite bath with walk-in closet, shower, separate tub, dual sinks with designer sinks and fixtures. The long driveway will accommodate multiple vehicles and the rear yard is ideal for entertaining. Overall, this estate is very luxurious, and beautifully designed with Mediterranean architectural charm and ample space for comfort!
Property Details
Price:
$1,695,000
MLS #:
CV25194593
Status:
A
Beds:
6
Baths:
6
Type:
Single Family
Subtype:
Single Family Residence
Neighborhood:
690
Listed Date:
Sep 3, 2025
Finished Sq Ft:
5,617
Lot Size:
13,200 sqft / 0.30 acres (approx)
Year Built:
2009
See this Listing
Schools
School District:
Upland
Interior
Appliances
DW, FZ, GD, IM, MW, RF, WLR, GO, GR, GS, BIR, DO, GWH, HEWH, HOD, VEF
Bathrooms
5 Full Bathrooms, 1 Half Bathroom
Cooling
CA
Flooring
TILE, STON, WOOD, CARP
Heating
CF
Laundry Features
GAS, IR, IN, WH
Exterior
Architectural Style
MED
Community Features
SDW, STM, SL, CRB, CW
Construction Materials
STC, FRM
Exterior Features
RG
Parking Spots
3
Roof
TLE
Security Features
SD, COD
Financial
Map
Community
- AddressJacaranda PL Lot 13 Upland CA
- CityUpland
- CountySan Bernardino
- Zip Code91784
Market Summary
Current real estate data for Single Family in Upland as of Nov 01, 2025
128
Single Family Listed
43
Avg DOM
345
Avg $ / SqFt
$711,200
Avg List Price
Property Summary
- Jacaranda PL Lot 13 Upland CA is a Single Family for sale in Upland, CA, 91784. It is listed for $1,695,000 and features 6 beds, 6 baths, and has approximately 5,617 square feet of living space, and was originally constructed in 2009. The current price per square foot is $302. The average price per square foot for Single Family listings in Upland is $345. The average listing price for Single Family in Upland is $711,200.
Similar Listings Nearby
Jacaranda PL Lot 13
Upland, CA


