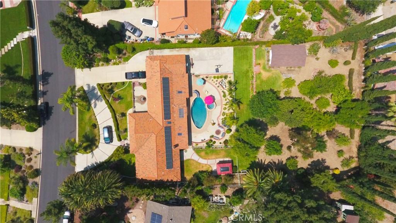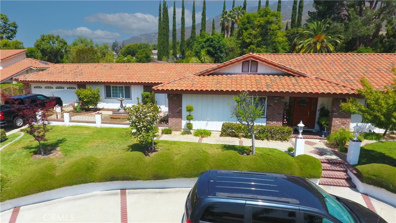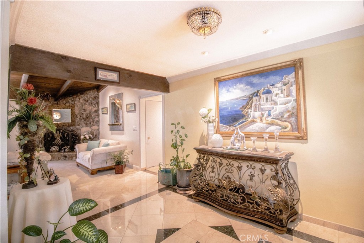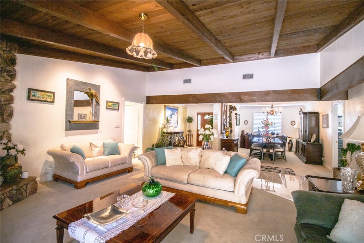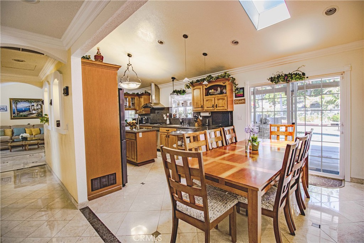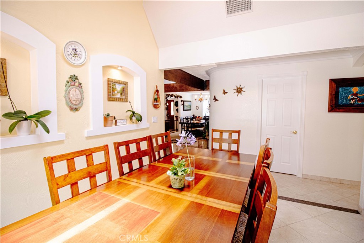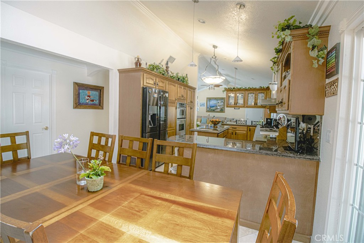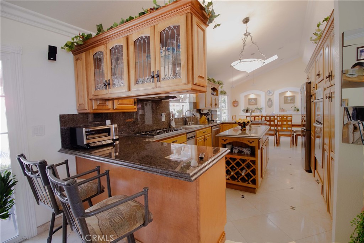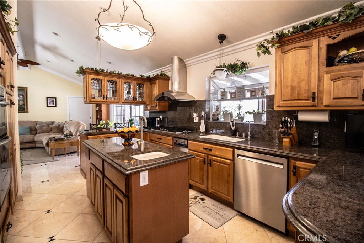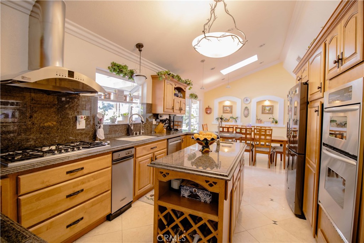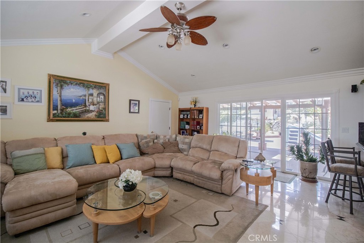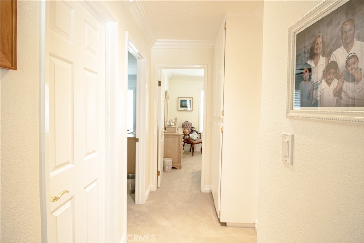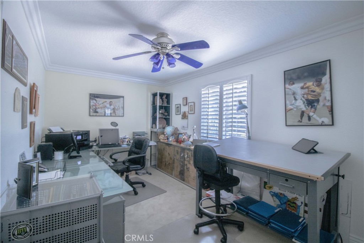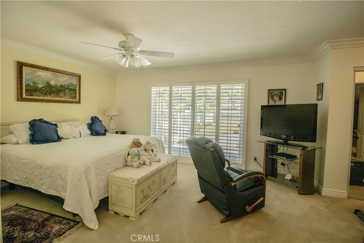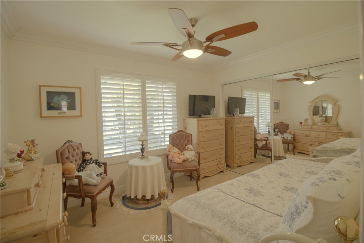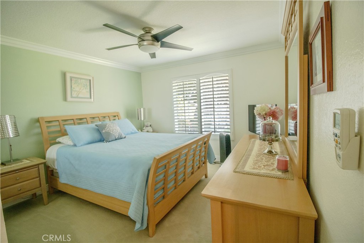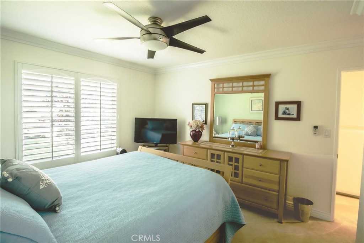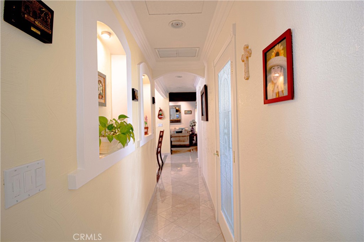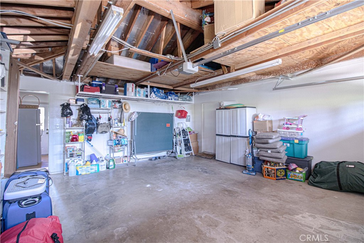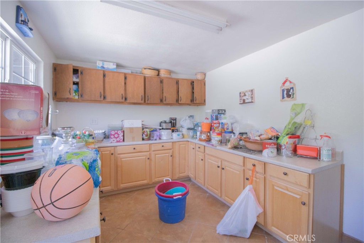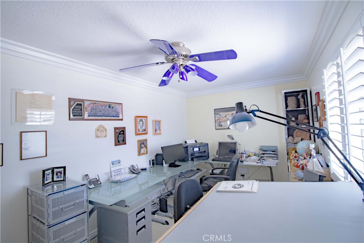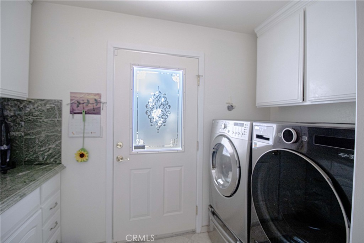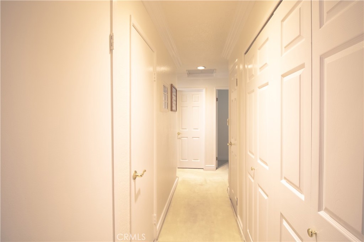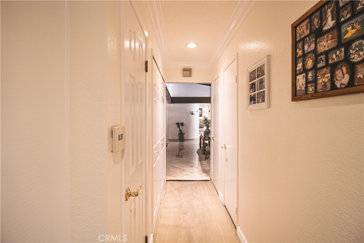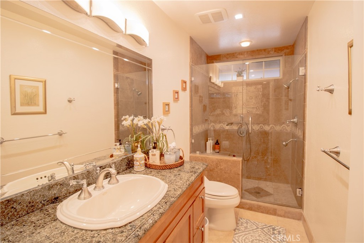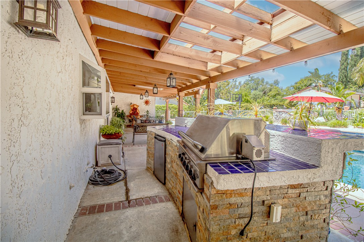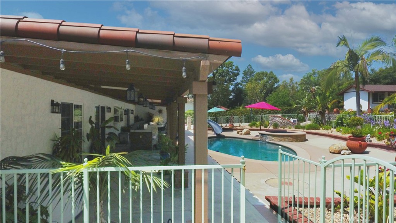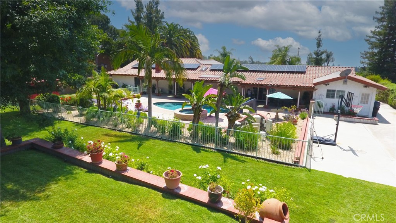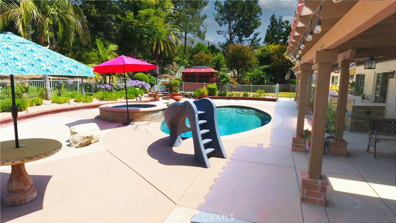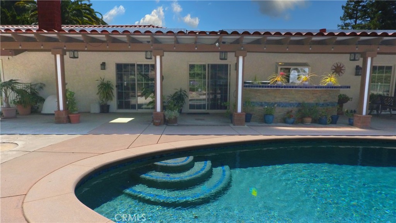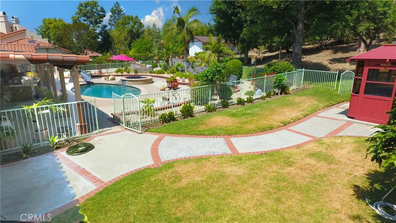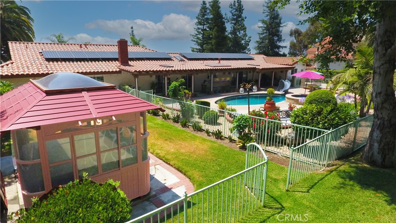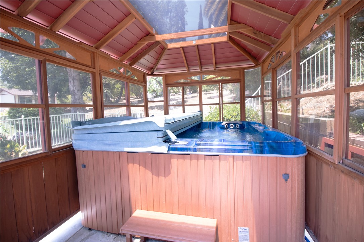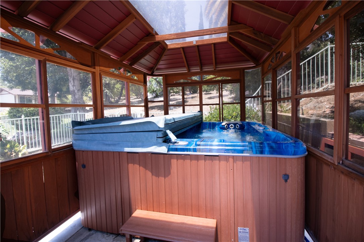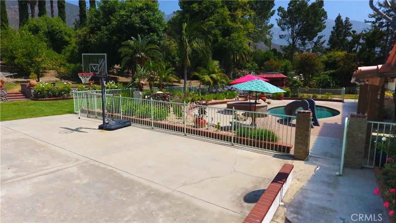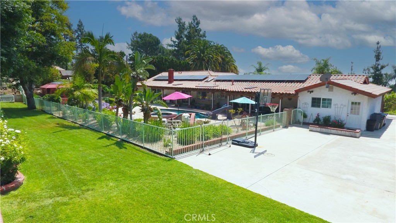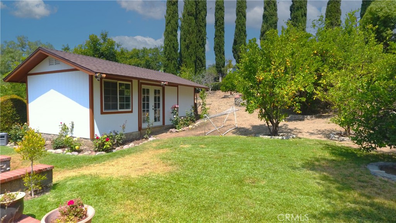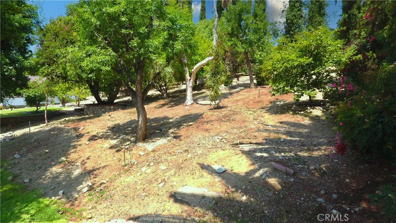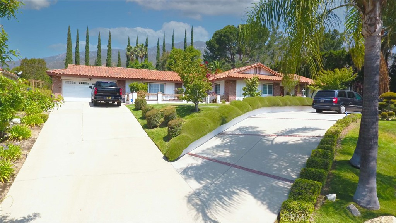Welcome to this gorgeous San Antonio Heights single-story pool home. The property is a meticulously updated design that enhances both aesthetics and functionality. Upon entering the wide doors, the formal entry, foyer, and formal living room, with open-beam ceilings, wide hallways, and custom lighting, the attention to detail is immediately evident, creating a spacious and inviting layout. The living spaces feature finished Spanish plaster walls complemented with marble floors and wide baseboards, providing a sleek and modern touch and quality. An ample family room, dining area, and remodeled kitchen all offer a view of the beautiful pool and backyard, complete with multiple fruit trees. A glass door system opens up the wall for a seamless connection between the interior and outdoor living areas. Step outside to the lush, landscaped grounds, where a remodeled sparkling Blue Water pool, spa and Jacksy await. Complemented by the serene backdrop, the pool area is a private oasis perfect for relaxation and recreation. Host gatherings at the outdoor kitchen with built-in BBQ and counter seating for entertain friends and family on the spacious patio or unwind in the tranquility of your outdoor paradise. Bathrooms have been remodeled, featuring walk-in showers with custom glass doors and elegant cabinets. The bedrooms feature ceiling fans, with the primary room boasting a sliding glass door that provides access to the pool and offers a tranquil view, making it a must-see. Additional features include an indoor laundry room, water softener, and circular driveway.
Don''t miss the opportunity to own a home in one of Upland''s most coveted communities—schedule your private tour today!
Don''t miss the opportunity to own a home in one of Upland''s most coveted communities—schedule your private tour today!
Property Details
Price:
$1,610,000
MLS #:
CV25142091
Status:
Active
Beds:
4
Baths:
3
Type:
Single Family
Subtype:
Single Family Residence
Neighborhood:
690upland
Listed Date:
Jun 23, 2025
Finished Sq Ft:
2,748
Lot Size:
28,125 sqft / 0.65 acres (approx)
Year Built:
1977
See this Listing
Schools
School District:
Chaffey Joint Union High
High School:
Upland
Interior
Appliances
Dishwasher, Microwave, Refrigerator, Water Heater
Bathrooms
3 Full Bathrooms
Cooling
Central Air
Heating
Central
Laundry Features
Dryer Included, Individual Room, Inside, Washer Hookup
Exterior
Community Features
Curbs, Sidewalks
Exterior Features
Barbecue Private, Lighting, Rain Gutters
Other Structures
Storage
Parking Features
Circular Driveway, Driveway, Concrete, Garage – Single Door
Parking Spots
2.00
Security Features
Carbon Monoxide Detector(s), Closed Circuit Camera(s), Fire and Smoke Detection System, Fire Sprinkler System, Smoke Detector(s), Wired for Alarm System
Financial
Map
Community
- Address2509 E Euclid Upland CA
- Neighborhood690 – Upland
- CityUpland
- CountySan Bernardino
- Zip Code91784
Market Summary
Current real estate data for Single Family in Upland as of Oct 19, 2025
88
Single Family Listed
139
Avg DOM
443
Avg $ / SqFt
$1,077,381
Avg List Price
Property Summary
- 2509 E Euclid Upland CA is a Single Family for sale in Upland, CA, 91784. It is listed for $1,610,000 and features 4 beds, 3 baths, and has approximately 2,748 square feet of living space, and was originally constructed in 1977. The current price per square foot is $586. The average price per square foot for Single Family listings in Upland is $443. The average listing price for Single Family in Upland is $1,077,381.
Similar Listings Nearby
2509 E Euclid
Upland, CA

