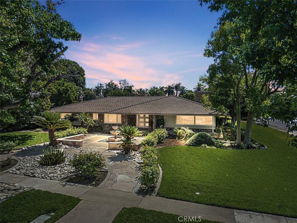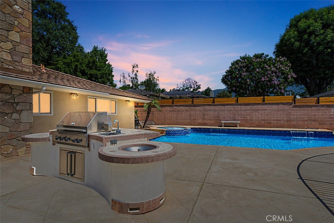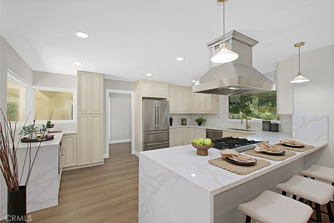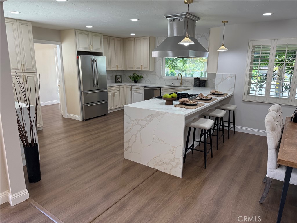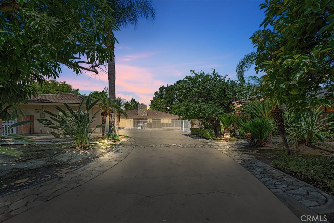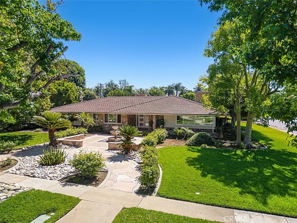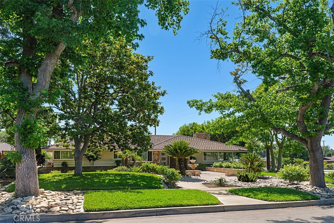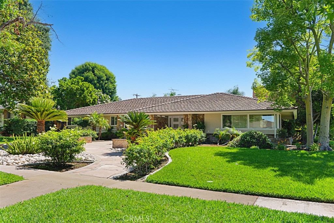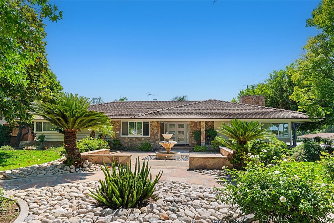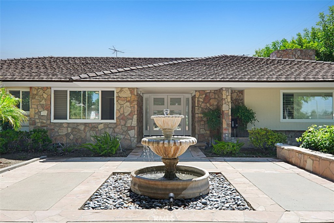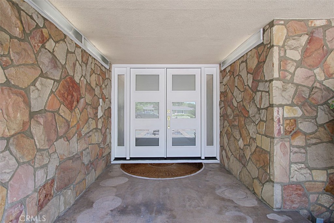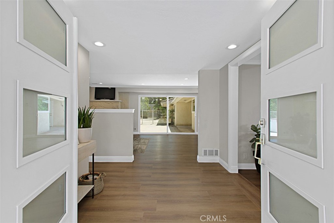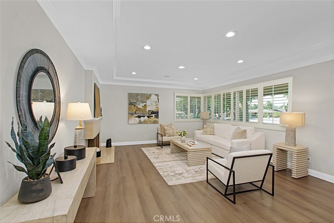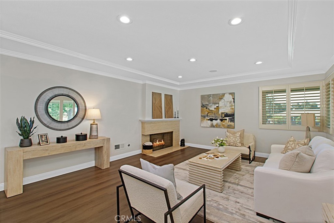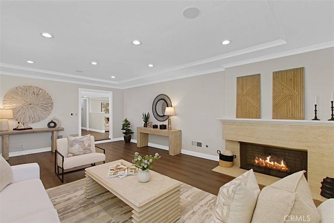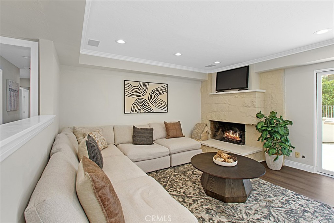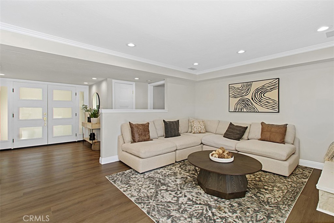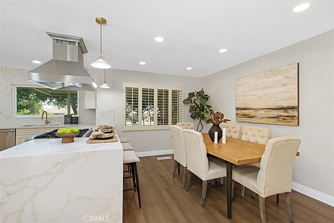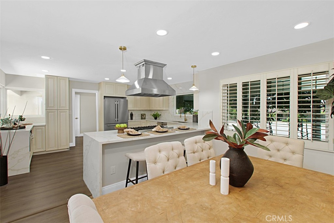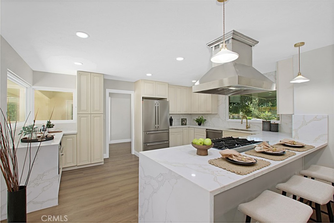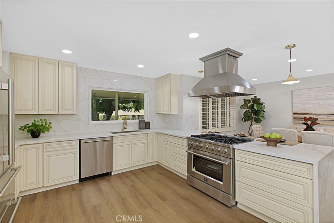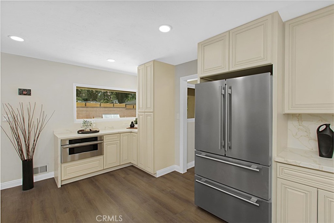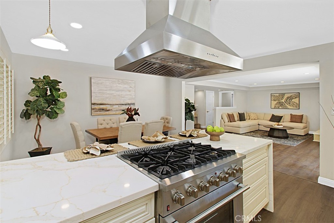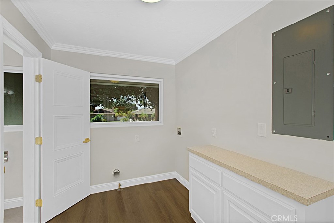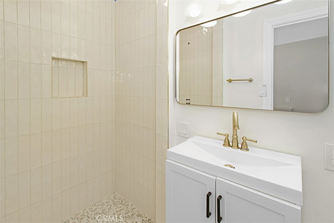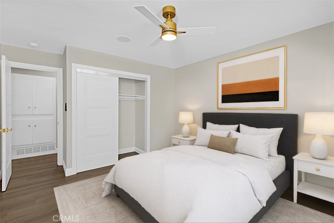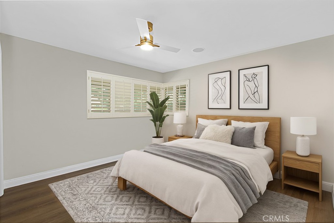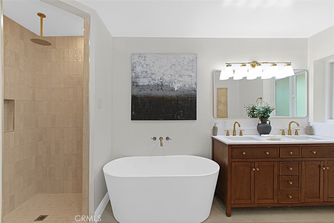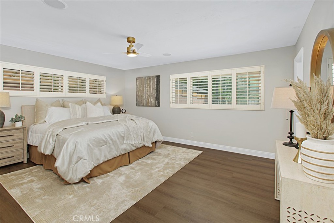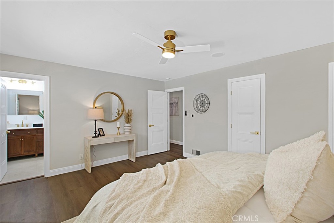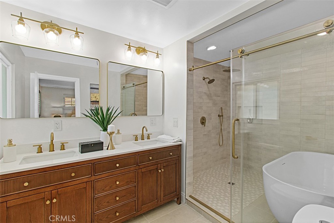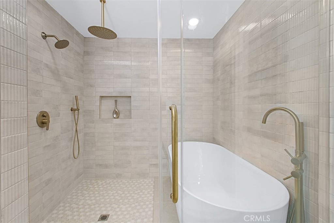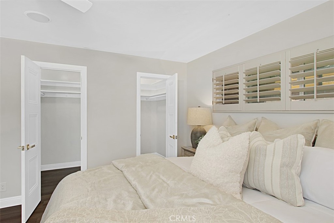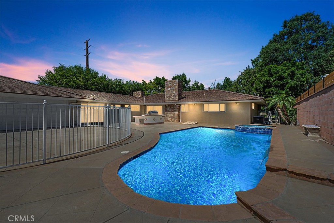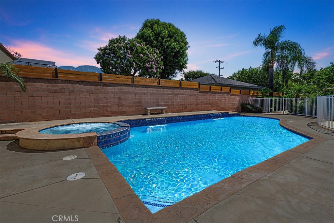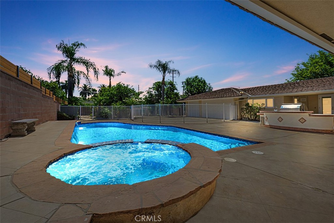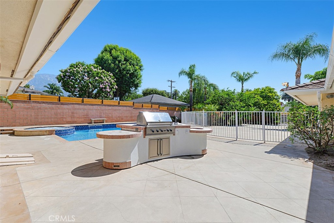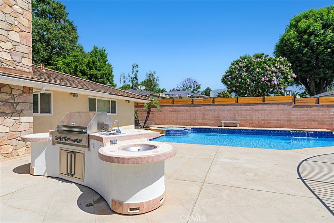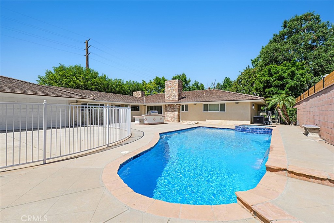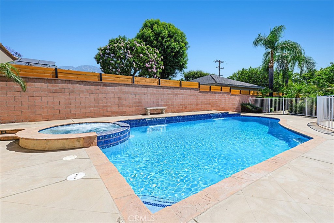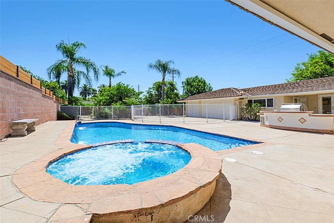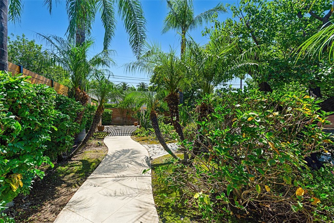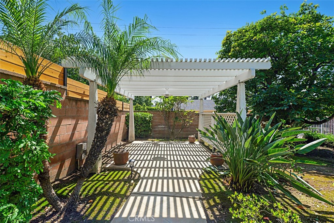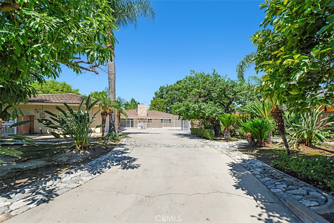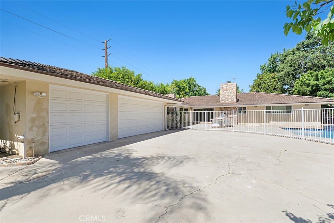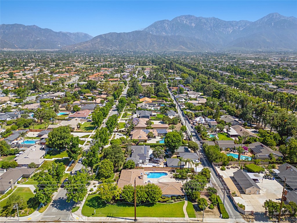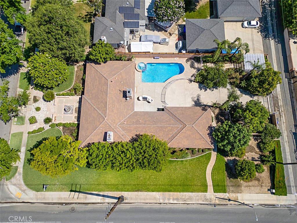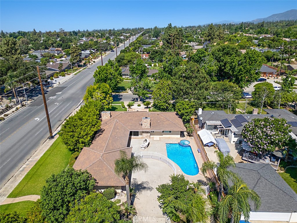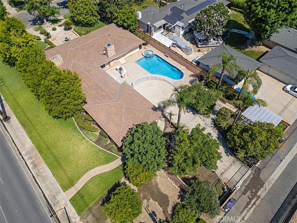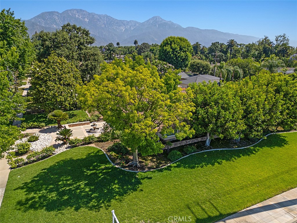Accepting Back up offers! Must See! Fully Remodeled Pool Home —3 Bedrooms and Bonus room! Experience modern luxury in this stunning single-story estate, perfectly situated on a sprawling corner lot of over half an acre in one of Upland’s most coveted neighborhoods. Behind a private gated entrance, this Turnkey residence offers 3 spacious bedrooms, 3 designer bathrooms, and 2,549 sq ft of impeccably curated living space—plus a 200 sq ft bonus room ideal for a home office, gym, or guest suite.
Designed for effortless living and entertaining, the open-concept layout features a striking great room and separate living room both with elegant fireplaces, and a show-stopping HUGE chef’s kitchen featuring custom cabinetry, soft-close drawers, bold waterfall-edge quartz countertops with large island, complete with bar seating area, flowing backsplash, statement pendant lighting, and high-end Formo appliances.Additional highlights include:New water heater, A/C and Heater only 1 year old, and 5 year warranty on the roof.
The primary suite is a true retreat, complete with dual His-and-Her''s walk-in closets and a spa-inspired ensuite bath featuring a massive walk-in shower, dual-sink vanities, a soaking tub, and serene designer finishes. Generously sized secondary bedrooms include modern ceiling fans, while the guest bathroom offers its own walk-in shower, soaking tub, and dual vanity. Throughout the home, enjoy wide-plank luxury flooring, new baseboards, designer recessed lighting, dual-pane windows, and timeless plantation shutters. A premium surround sound system extends from the living spaces to the backyard, creating a seamless indoor-outdoor ambiance.
Step outside to your private resort-style paradise—featuring a sparkling pool and spa, a built-in Viking BBQ area, and a tree lined walk way that leads the way to a stylish cabana lounge with ceiling fan for year round comfort. There is also a convenient poolside mudroom with a bathroom which has a walk-in shower and floating vanity. The finished three-car garage includes epoxy floors and ample built-in storage. The extended driveway offers space for multiple vehicles and even the potential for future RV parking. Every inch of this home has been thoughtfully reimagined to offer unmatched comfort, style, and sophistication in the heart of Upland. The interior stuns from the moment you walk in and the outdoor space is an entertainers dream perfect for creating memories with friends and family.
Designed for effortless living and entertaining, the open-concept layout features a striking great room and separate living room both with elegant fireplaces, and a show-stopping HUGE chef’s kitchen featuring custom cabinetry, soft-close drawers, bold waterfall-edge quartz countertops with large island, complete with bar seating area, flowing backsplash, statement pendant lighting, and high-end Formo appliances.Additional highlights include:New water heater, A/C and Heater only 1 year old, and 5 year warranty on the roof.
The primary suite is a true retreat, complete with dual His-and-Her''s walk-in closets and a spa-inspired ensuite bath featuring a massive walk-in shower, dual-sink vanities, a soaking tub, and serene designer finishes. Generously sized secondary bedrooms include modern ceiling fans, while the guest bathroom offers its own walk-in shower, soaking tub, and dual vanity. Throughout the home, enjoy wide-plank luxury flooring, new baseboards, designer recessed lighting, dual-pane windows, and timeless plantation shutters. A premium surround sound system extends from the living spaces to the backyard, creating a seamless indoor-outdoor ambiance.
Step outside to your private resort-style paradise—featuring a sparkling pool and spa, a built-in Viking BBQ area, and a tree lined walk way that leads the way to a stylish cabana lounge with ceiling fan for year round comfort. There is also a convenient poolside mudroom with a bathroom which has a walk-in shower and floating vanity. The finished three-car garage includes epoxy floors and ample built-in storage. The extended driveway offers space for multiple vehicles and even the potential for future RV parking. Every inch of this home has been thoughtfully reimagined to offer unmatched comfort, style, and sophistication in the heart of Upland. The interior stuns from the moment you walk in and the outdoor space is an entertainers dream perfect for creating memories with friends and family.
Property Details
Price:
$1,349,000
MLS #:
OC25096832
Status:
Active Under Contract
Beds:
3
Baths:
3
Type:
Single Family
Subtype:
Single Family Residence
Neighborhood:
690upland
Listed Date:
May 9, 2025
Finished Sq Ft:
2,549
Lot Size:
23,575 sqft / 0.54 acres (approx)
Year Built:
1958
See this Listing
Schools
School District:
Upland
Elementary School:
Magnolia
Middle School:
Pioneer
High School:
Upland
Interior
Appliances
6 Burner Stove, Barbecue, Dishwasher, Gas Oven, Gas Range, Gas Cooktop, Microwave, Range Hood, Refrigerator, Self Cleaning Oven, Water Heater
Bathrooms
2 Full Bathrooms, 1 Three Quarter Bathroom
Cooling
Central Air
Flooring
Laminate
Heating
Central
Laundry Features
Electric Dryer Hookup, Individual Room, Inside
Exterior
Architectural Style
Custom Built, Mid Century Modern
Community Features
Biking, Foothills, Hiking, Sidewalks, Storm Drains, Street Lights
Construction Materials
Concrete, Drywall Walls, Stucco
Parking Features
Boat, Direct Garage Access, Driveway, Concrete, Paved, Garage Faces Rear, Garage – Three Door, Garage Door Opener, Private, RV Access/Parking
Parking Spots
6.00
Roof
Tile
Security Features
Automatic Gate
Financial
Map
Community
- Address1604 N Laurel Avenue Upland CA
- Neighborhood690 – Upland
- CityUpland
- CountySan Bernardino
- Zip Code91784
Market Summary
Current real estate data for Single Family in Upland as of Oct 20, 2025
88
Single Family Listed
140
Avg DOM
443
Avg $ / SqFt
$1,077,381
Avg List Price
Property Summary
- 1604 N Laurel Avenue Upland CA is a Single Family for sale in Upland, CA, 91784. It is listed for $1,349,000 and features 3 beds, 3 baths, and has approximately 2,549 square feet of living space, and was originally constructed in 1958. The current price per square foot is $529. The average price per square foot for Single Family listings in Upland is $443. The average listing price for Single Family in Upland is $1,077,381.
Similar Listings Nearby
1604 N Laurel Avenue
Upland, CA

