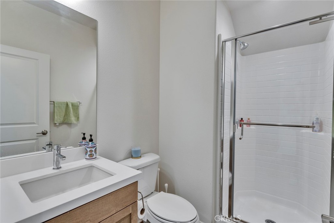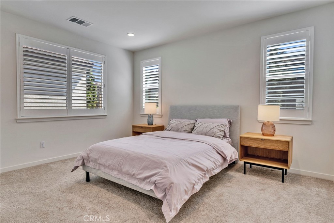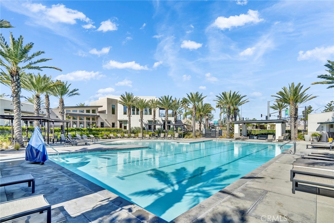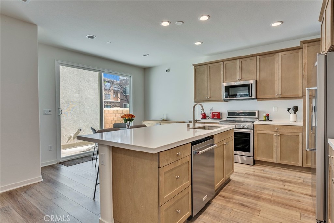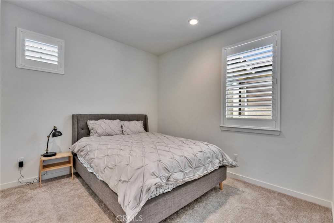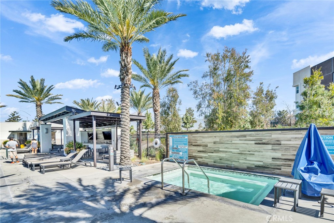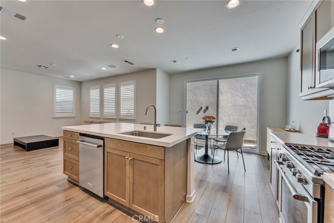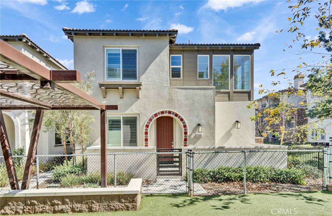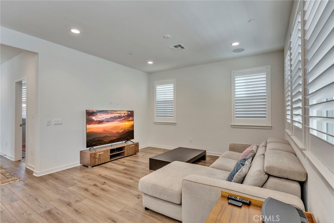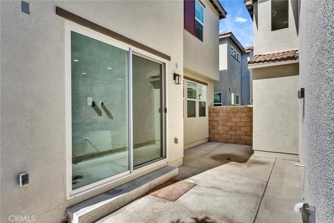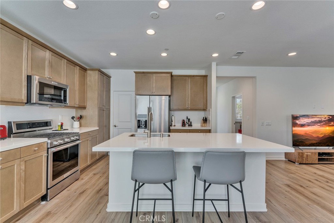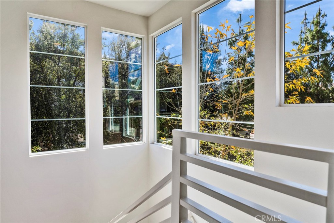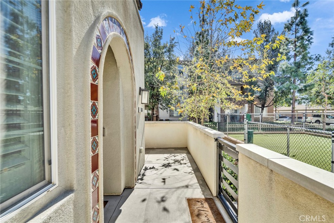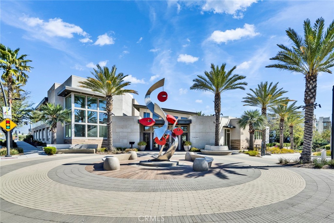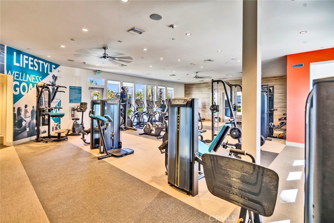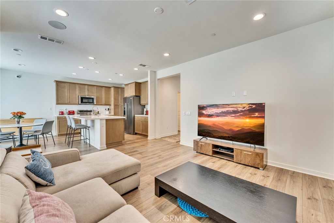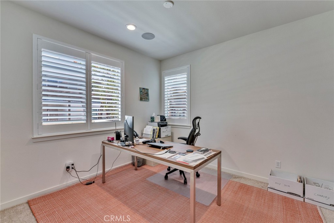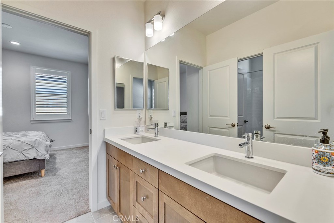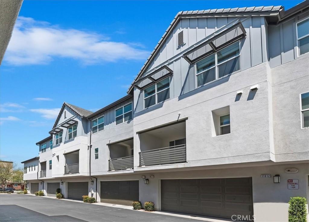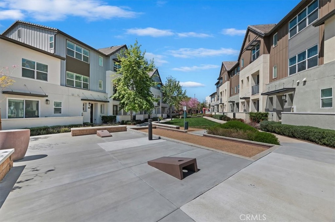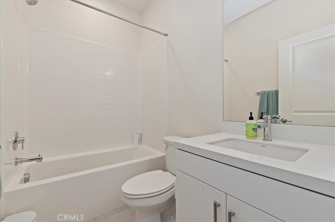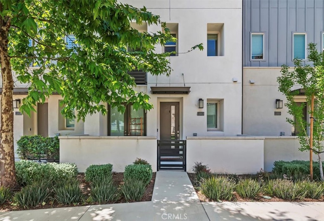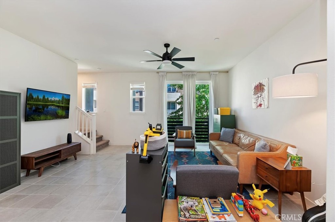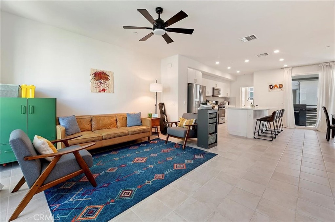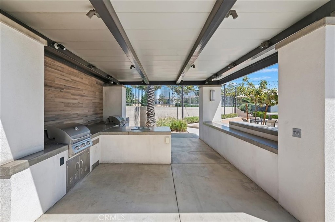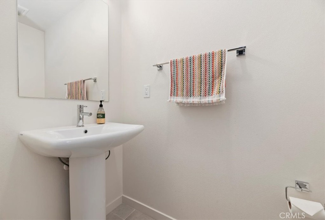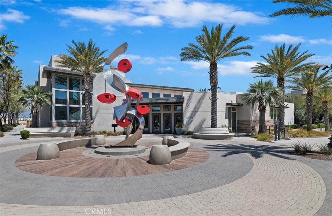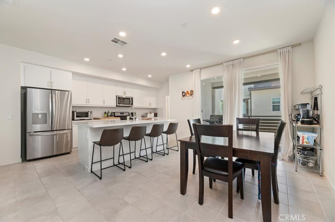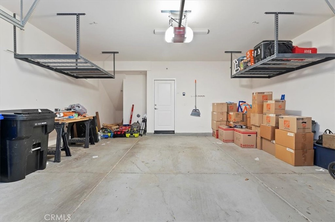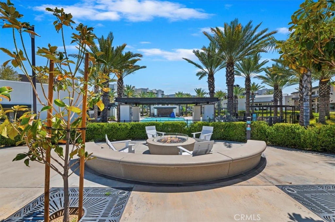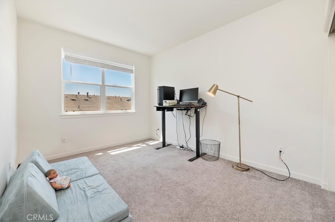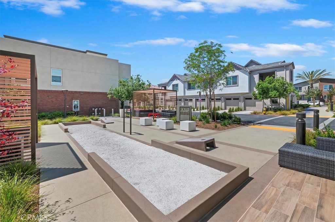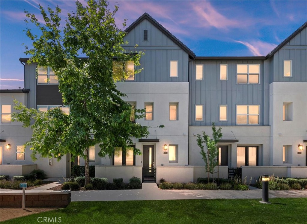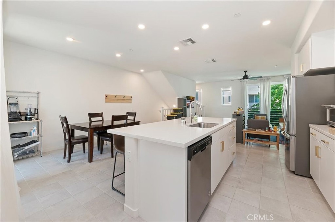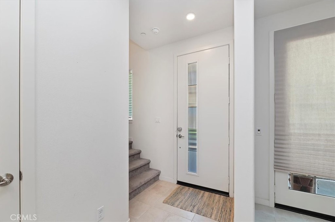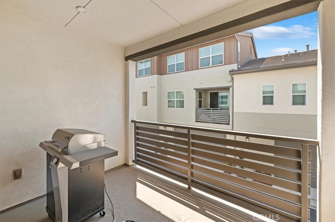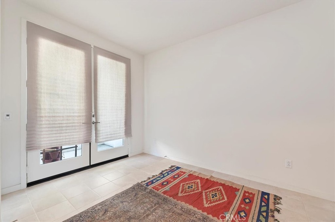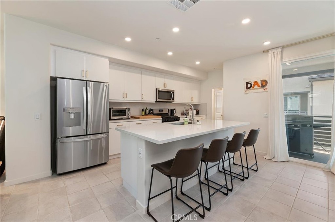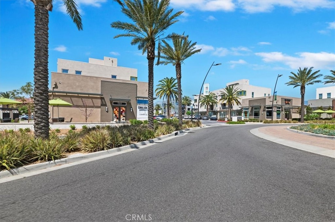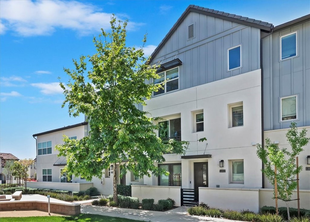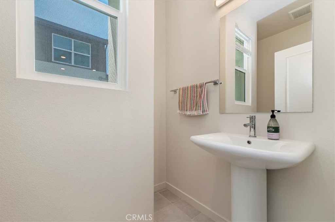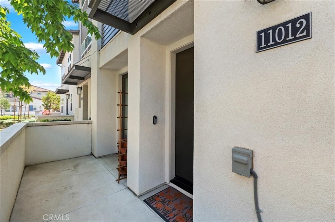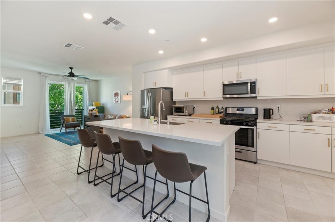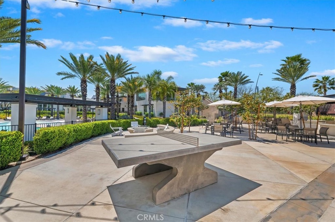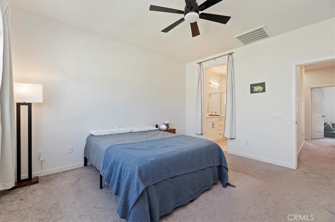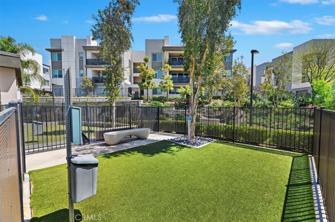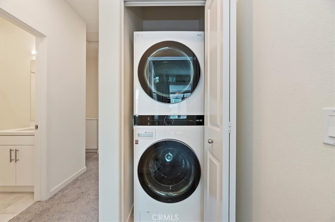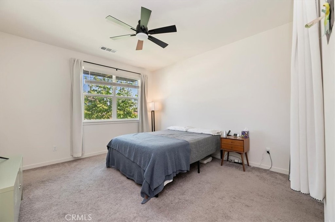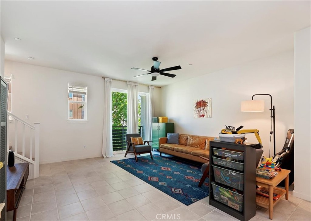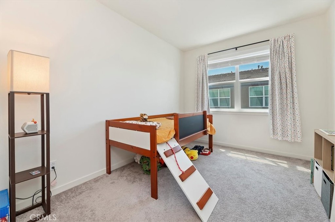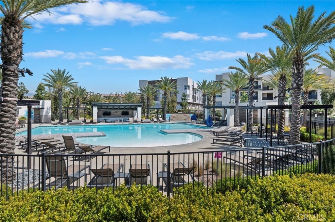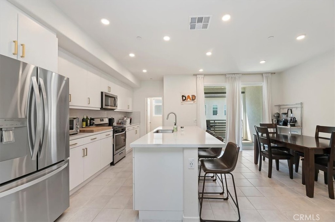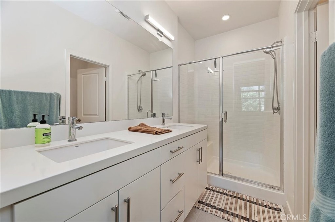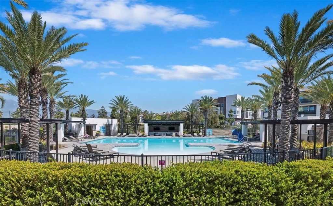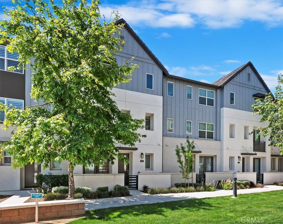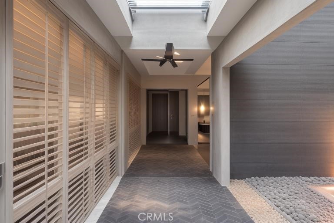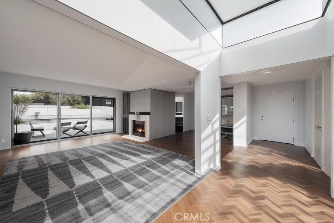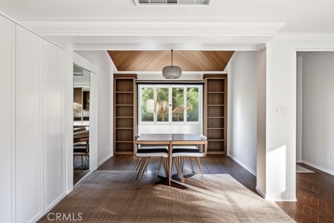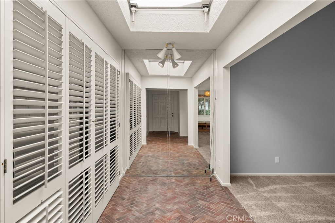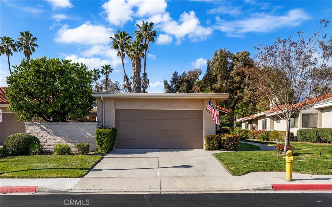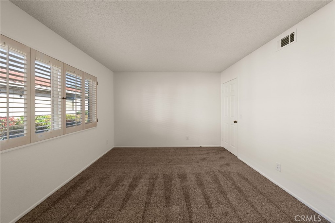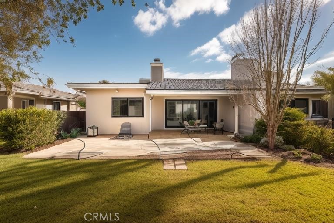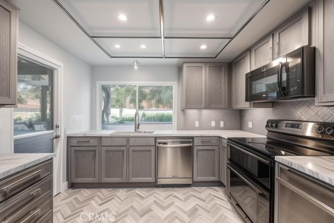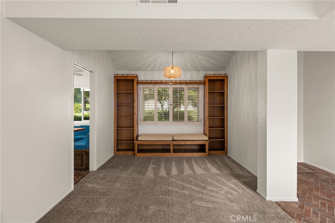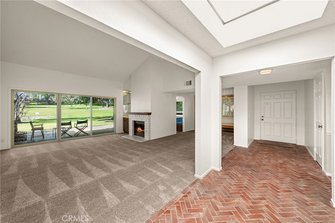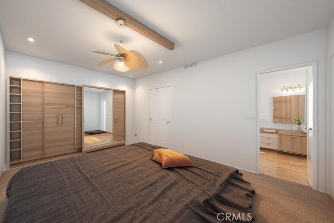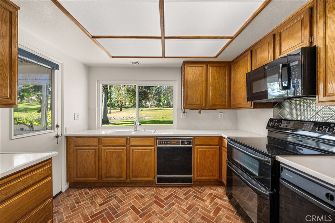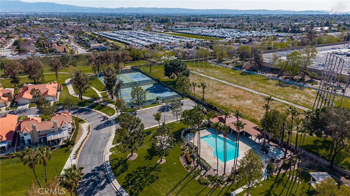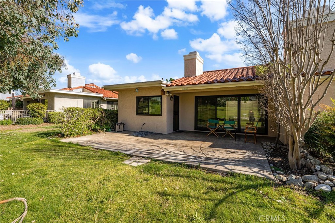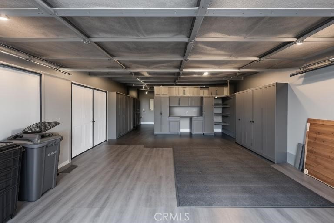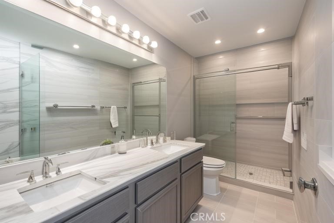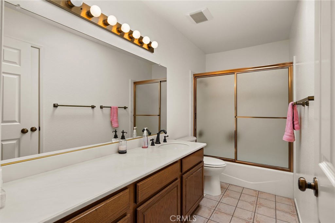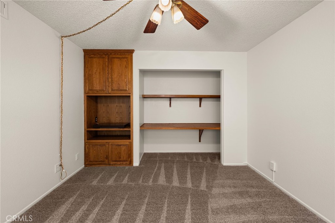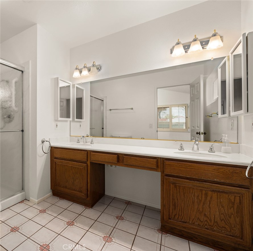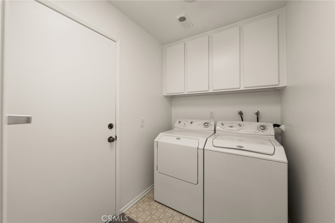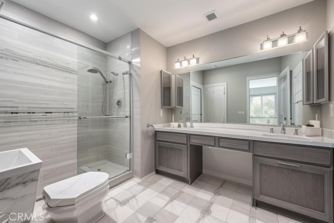This family friendly townhome is located in the Sage at Ninth Street community. This is a desirable end unit which features 3 bedrooms and 2.5 baths with an open concept living space. There is an abundance of light as you enter this home. You will love the modern kitchen which includes toffee-colored cabinetry, quartz countertops, stainless steel appliances, and a breakfast bar. The living room has a sliding door leading to an enclosed & private patio area perfect for your BBQ or an outside sitting area. A guest bathroom downstairs and beautiful shutters completes the downstairs area.
Upstairs features, a main bedroom with a walk-in closet and an ensuite bathroom with dual vanities, a large shower and shutters. The additional two bedrooms have ample closet space and share a bathroom with dual vanities. You will love the large laundry area which is located upstairs with cabinet and folding counter. Additional features include a two-car attached garage, tankless water heater, and a whole house fan. Outside, there is a common sitting area and a large park with a children’s play and fitness station, picnic area with two covered patios, and a separate dog park. The property is located near downtown Upland, schools, dining, and close to freeway access & shopping. This is a must see!!
Upstairs features, a main bedroom with a walk-in closet and an ensuite bathroom with dual vanities, a large shower and shutters. The additional two bedrooms have ample closet space and share a bathroom with dual vanities. You will love the large laundry area which is located upstairs with cabinet and folding counter. Additional features include a two-car attached garage, tankless water heater, and a whole house fan. Outside, there is a common sitting area and a large park with a children’s play and fitness station, picnic area with two covered patios, and a separate dog park. The property is located near downtown Upland, schools, dining, and close to freeway access & shopping. This is a must see!!
Property Details
Price:
$575,000
MLS #:
CV25092712
Status:
Active
Beds:
3
Baths:
3
Address:
1353 Clary Court
Type:
Condo
Subtype:
Condominium
Neighborhood:
690upland
City:
Upland
Listed Date:
Apr 18, 2025
State:
CA
Finished Sq Ft:
1,280
ZIP:
91786
Lot Size:
1,026 sqft / 0.02 acres (approx)
Year Built:
2021
See this Listing
Mortgage Calculator
Schools
School District:
Upland
Middle School:
Upland
High School:
Upland
Interior
Appliances
Built- In Range, Dishwasher, Microwave
Cooling
Central Air, Whole House Fan
Fireplace Features
None
Flooring
Carpet, Laminate
Heating
Central
Interior Features
Block Walls, Open Floorplan, Quartz Counters
Window Features
Blinds, Shutters
Exterior
Association Amenities
Picnic Area, Playground, Dog Park
Community Features
Dog Park
Garage Spaces
2.00
Parking Features
Direct Garage Access, Garage Faces Rear
Parking Spots
2.00
Pool Features
None
Security Features
Automatic Gate, Carbon Monoxide Detector(s), Fire and Smoke Detection System, Gated Community, Smoke Detector(s)
Sewer
Public Sewer
Spa Features
None
Stories Total
2
View
None
Water Source
Public
Financial
Association Fee
277.00
HOA Name
The Management Trust
Utilities
Electricity Connected, Natural Gas Connected, Sewer Connected
Map
Community
- Address1353 Clary Court Upland CA
- Area690 – Upland
- CityUpland
- CountySan Bernardino
- Zip Code91786
Similar Listings Nearby
- 1749 Franklin Tree Place
Upland, CA$740,000
3.96 miles away
- 1244 Winged Foot Drive
Upland, CA$735,000
1.85 miles away
- 1752 Apricot Tree Place
Upland, CA$730,000
3.95 miles away
- 843 Cranberry Way
Upland, CA$729,900
3.65 miles away
- 2015 Dewdrop
Upland, CA$720,000
3.50 miles away
- 980 N Tangent Privado 201
Ontario, CA$699,990
2.17 miles away
- 11061 Renewal Drive
Rancho Cucamonga, CA$689,000
4.11 miles away
- 11012 Serenity Drive
Rancho Cucamonga, CA$685,000
4.06 miles away
- 828 Citrus Court
Claremont, CA$678,000
4.30 miles away
- 1021 Pebble Beach Drive
Upland, CA$675,000
2.07 miles away
1353 Clary Court
Upland, CA
LIGHTBOX-IMAGES
























































































































































































