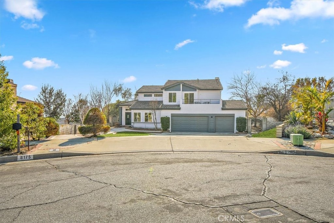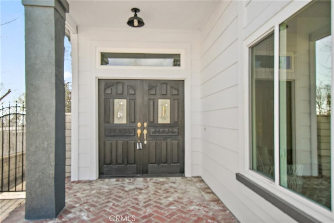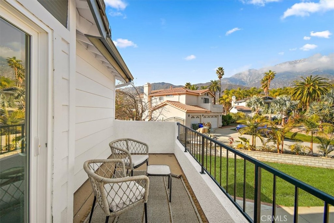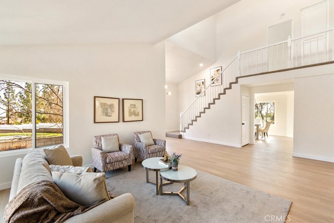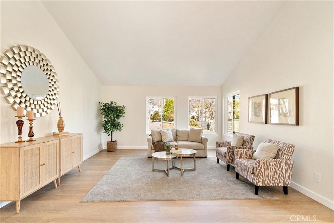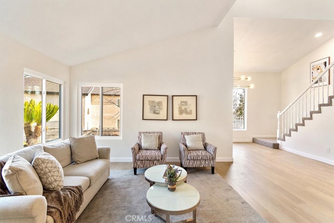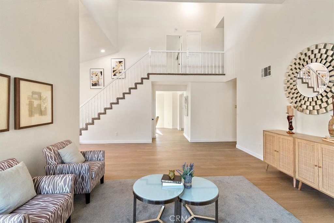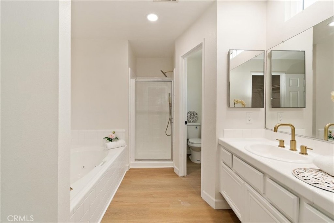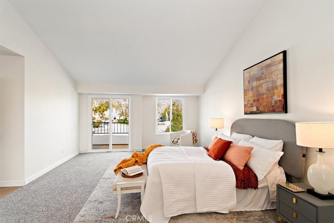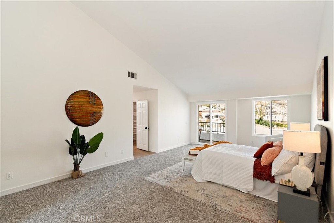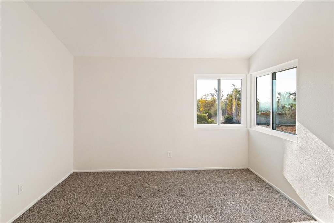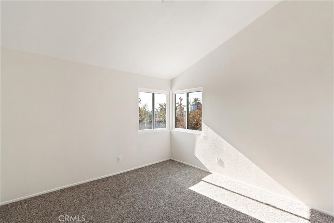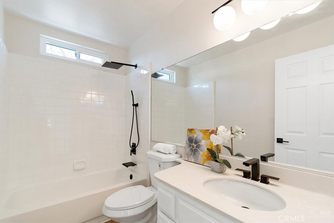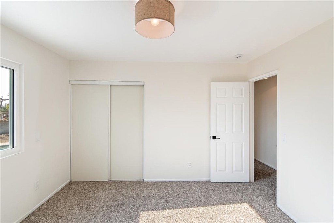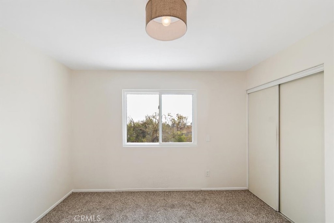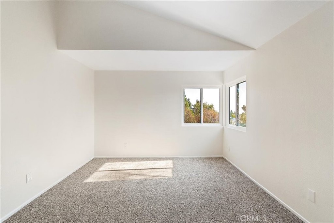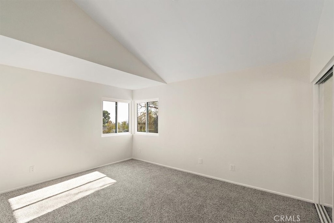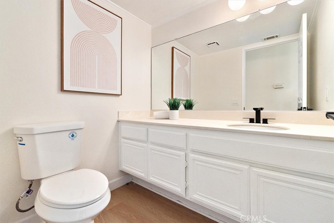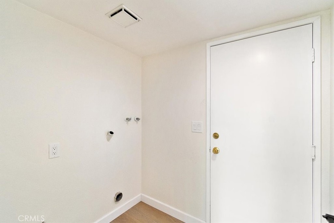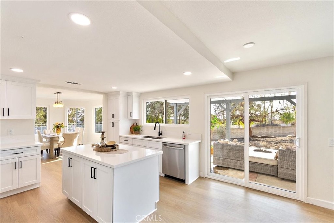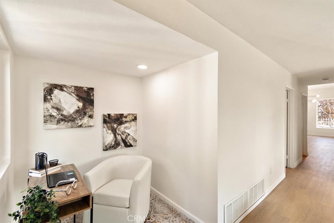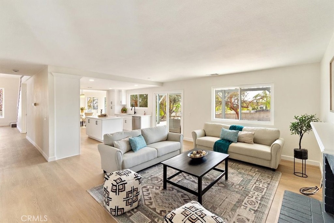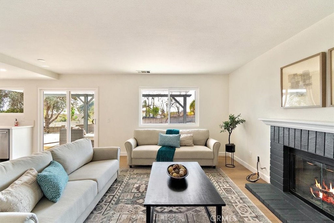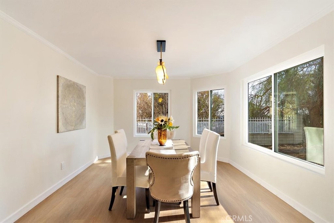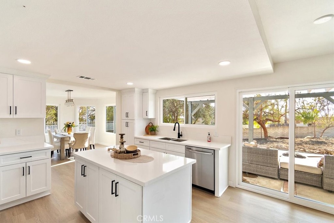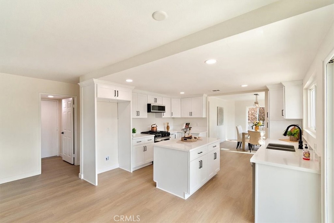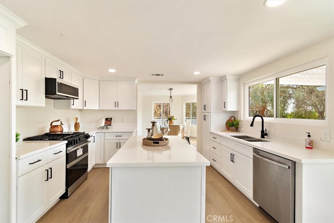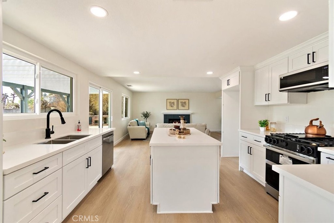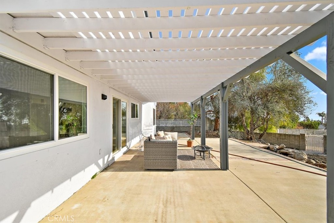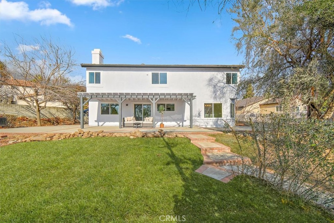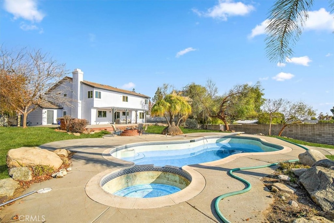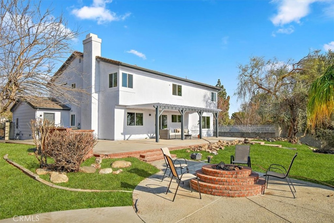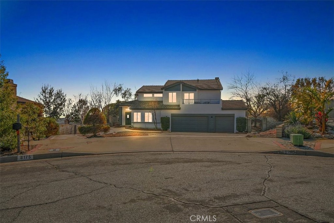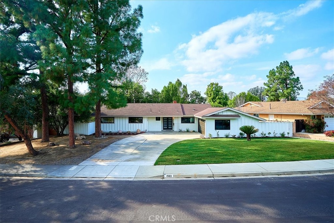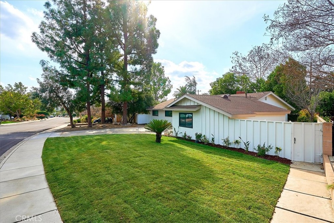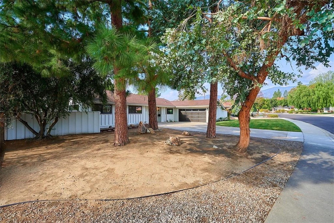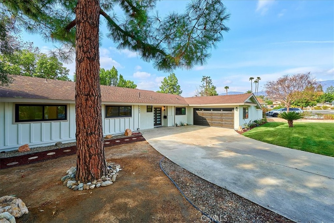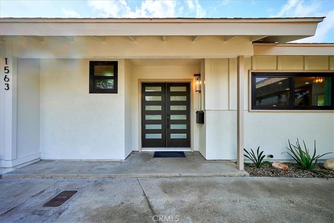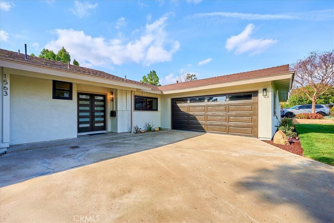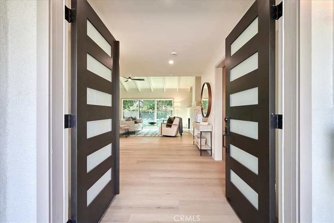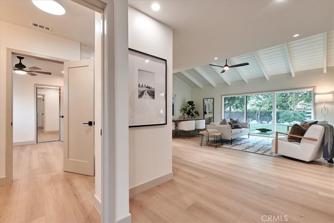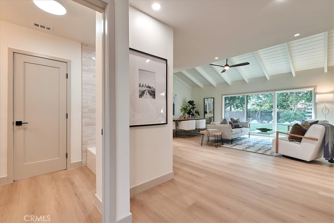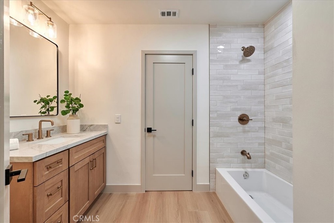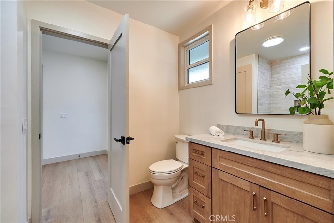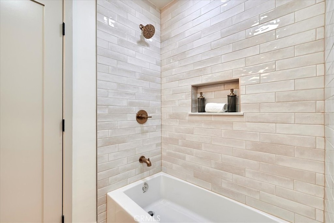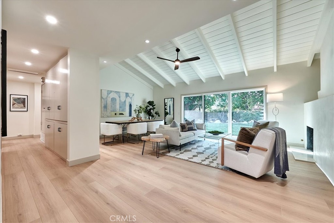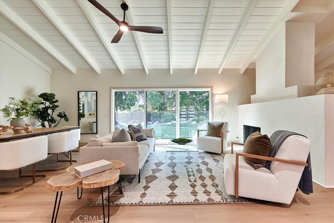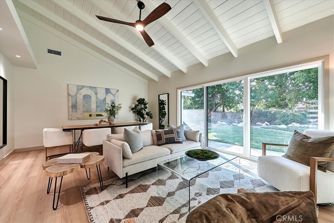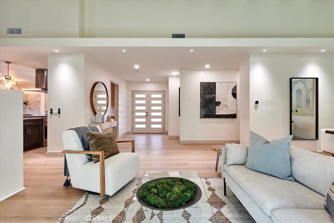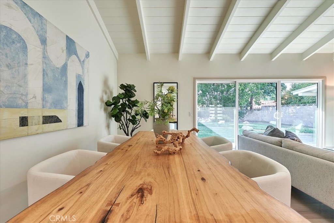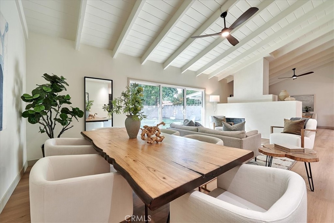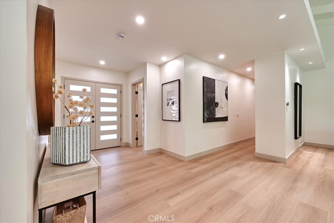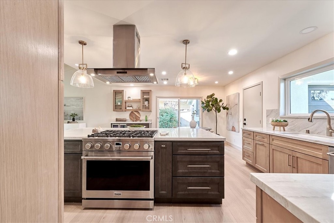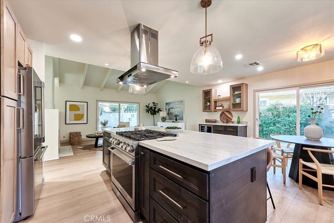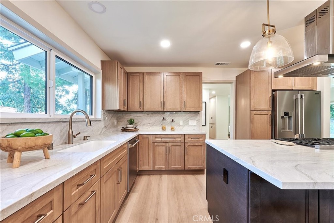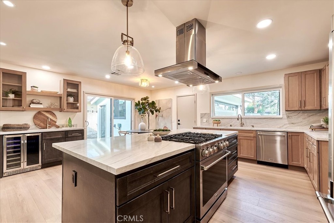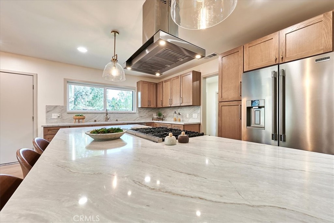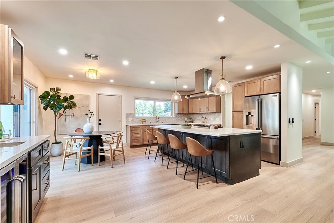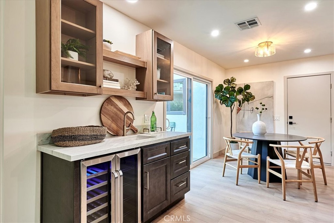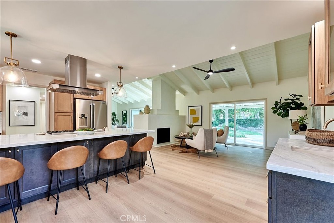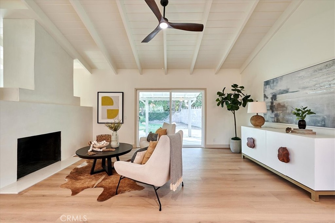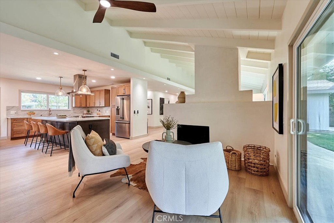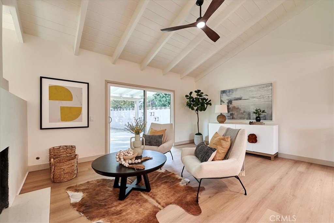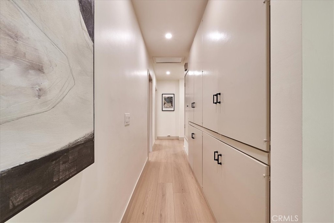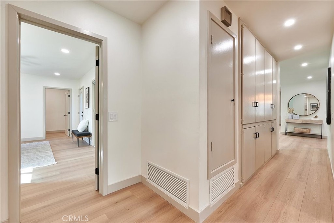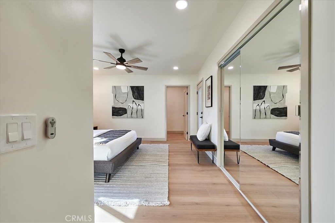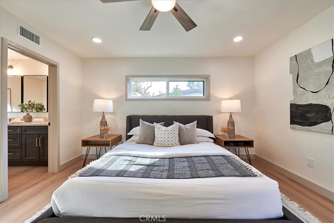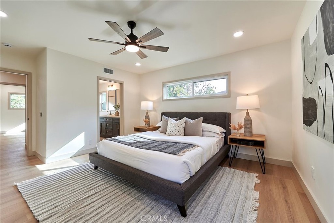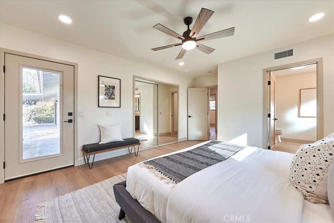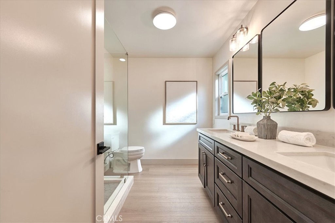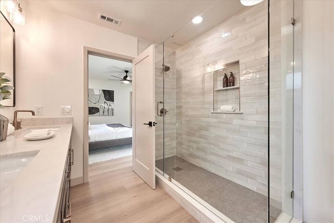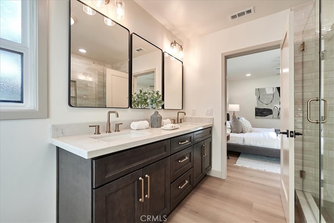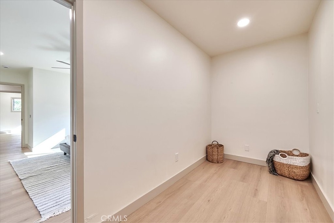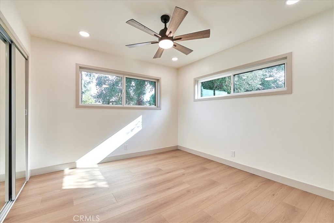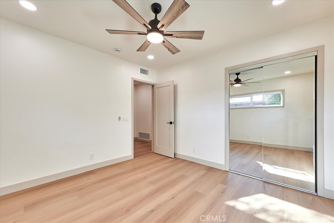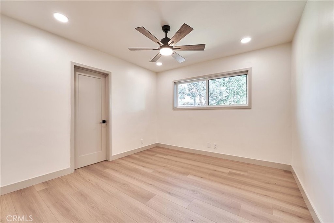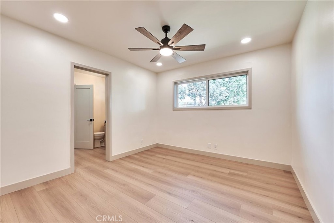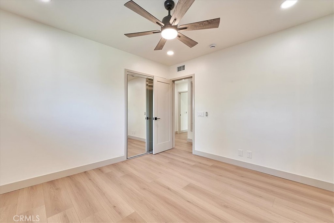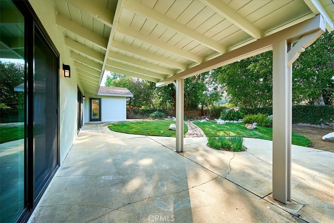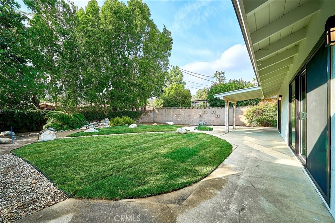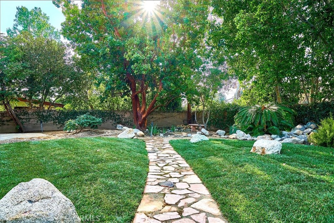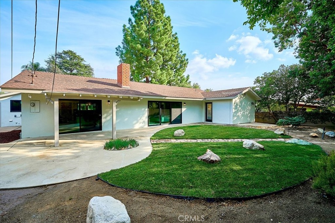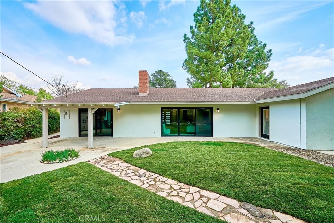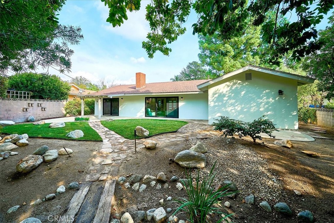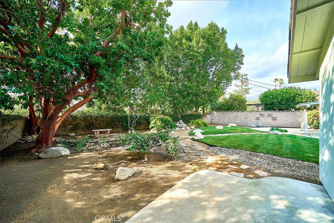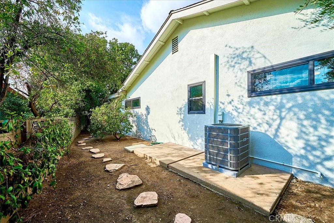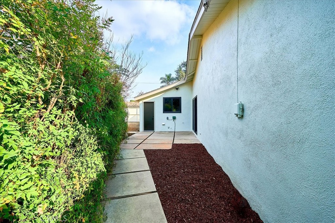Welcome to your dream home in the highly desirable San Antonio Heights! This spacious property is situated on a large corner lot with the potential for off-street RV parking on the south side. It includes a 1/4 share with the San Antonio Water Company, adding exceptional value.
This beautifully updated home is split into three functional levels:
Main Level: A bright living room, formal dining area, and a large kitchen featuring brand-new high-end appliances, ample storage, and stunning countertops. This level provides direct access to the attached two-car garage and the landscaped backyard.
Upper Level: Three bedrooms, including a master suite with an en-suite bathroom, and a hall bathroom complete with a full-size tub.
Lower Level: A dedicated laundry room, a versatile bedroom, and a large bonus room with a fireplace. The bonus room offers flexible use as an additional living space, bedroom, office, or game room and features sliding glass doors to the backyard.
The home has undergone a full renovation, ensuring modern comfort and peace of mind:
Brand-new kitchen and bathrooms with thoughtful design.
New HVAC unit, tankless water heater, and attic insulation for energy efficiency.
Plumbing repipe and full termite treatment.
New luxury vinyl plank flooring, carpet, tile, garage door, and fresh landscaping, including sprinklers and valves.
The exterior of the home was painted about 1 year ago and the home has newer dual pane windows.
This isn’t just another flip—it’s a home cherished for decades by its current owner, thoughtfully prepared for its next chapter.
This beautifully updated home is split into three functional levels:
Main Level: A bright living room, formal dining area, and a large kitchen featuring brand-new high-end appliances, ample storage, and stunning countertops. This level provides direct access to the attached two-car garage and the landscaped backyard.
Upper Level: Three bedrooms, including a master suite with an en-suite bathroom, and a hall bathroom complete with a full-size tub.
Lower Level: A dedicated laundry room, a versatile bedroom, and a large bonus room with a fireplace. The bonus room offers flexible use as an additional living space, bedroom, office, or game room and features sliding glass doors to the backyard.
The home has undergone a full renovation, ensuring modern comfort and peace of mind:
Brand-new kitchen and bathrooms with thoughtful design.
New HVAC unit, tankless water heater, and attic insulation for energy efficiency.
Plumbing repipe and full termite treatment.
New luxury vinyl plank flooring, carpet, tile, garage door, and fresh landscaping, including sprinklers and valves.
The exterior of the home was painted about 1 year ago and the home has newer dual pane windows.
This isn’t just another flip—it’s a home cherished for decades by its current owner, thoughtfully prepared for its next chapter.
Property Details
Price:
$1,025,000
MLS #:
IV24252043
Status:
Active Under Contract
Beds:
4
Baths:
3
Address:
1263 W 25th Street
Type:
Single Family
Subtype:
Single Family Residence
Neighborhood:
690upland
City:
Upland
Listed Date:
Dec 19, 2024
State:
CA
Finished Sq Ft:
2,645
ZIP:
91784
Lot Size:
9,486 sqft / 0.22 acres (approx)
Year Built:
1963
See this Listing
Mortgage Calculator
Schools
School District:
Upland
High School:
Upland
Interior
Accessibility Features
None
Appliances
Dishwasher, Double Oven, Disposal, Gas Oven, Gas Water Heater, Microwave, Water Heater
Cooling
Central Air
Fireplace Features
Bonus Room, Family Room
Flooring
Vinyl
Heating
Central
Interior Features
Brick Walls, Ceiling Fan(s), Quartz Counters, Recessed Lighting
Window Features
Double Pane Windows, Screens
Exterior
Community Features
Biking, B L M/ National Forest, Curbs, Dog Park, Foothills, Hiking, Gutters, Park, Sidewalks, Storm Drains, Street Lights, Urban
Electric
Standard
Exterior Features
Rain Gutters
Fencing
Wood
Foundation Details
Pillar/ Post/ Pier
Garage Spaces
2.00
Lot Features
0-1 Unit/ Acre, Back Yard, Front Yard, Gentle Sloping, Landscaped, Lawn, Sprinkler System
Parking Features
Driveway, Concrete, Unpaved, Garage Faces Front, R V Access/ Parking
Parking Spots
2.00
Pool Features
None
Roof
Tile
Security Features
Fire and Smoke Detection System, Firewall(s)
Sewer
Conventional Septic
Spa Features
None
Stories Total
3
View
Mountain(s)
Water Source
Other
Financial
Association Fee
0.00
Utilities
Electricity Connected, Natural Gas Connected, Water Connected
Map
Community
- Address1263 W 25th Street Upland CA
- Area690 – Upland
- CityUpland
- CountySan Bernardino
- Zip Code91784
Similar Listings Nearby
- 8175 Vinmar Court
Rancho Cucamonga, CA$1,325,000
2.47 miles away
- 636 W Veronica Street
Upland, CA$1,325,000
1.34 miles away
- 1375 N Euclid Avenue
Upland, CA$1,280,000
3.05 miles away
- 2340 N San Benito Court
Claremont, CA$1,250,000
3.65 miles away
- 9600 Carrari Court
Rancho Cucamonga, CA$1,250,000
4.37 miles away
- 5038 Klusman Avenue
Rancho Cucamonga, CA$1,250,000
4.37 miles away
- 1470 N Pinebrook Avenue
Upland, CA$1,250,000
2.62 miles away
- 1563 Lafayette Road
Claremont, CA$1,249,999
4.27 miles away
- 268 Carver Drive
Claremont, CA$1,229,000
2.99 miles away
- 253 W Monterrey Drive
Claremont, CA$1,225,000
3.46 miles away
1263 W 25th Street
Upland, CA
LIGHTBOX-IMAGES









































