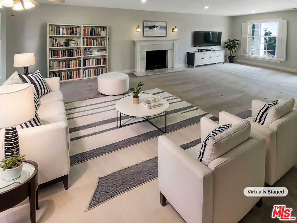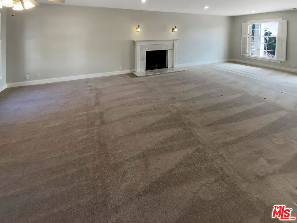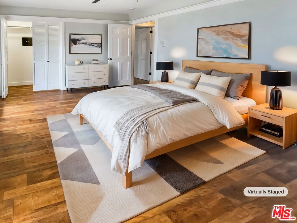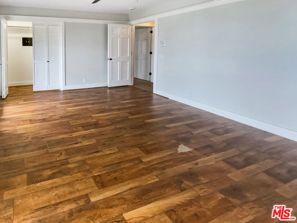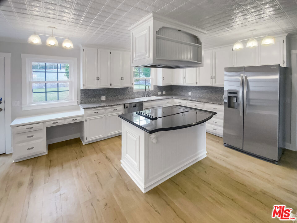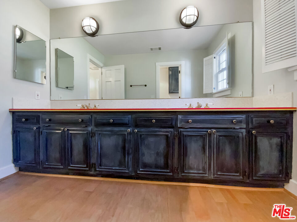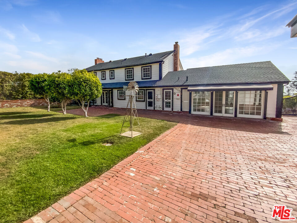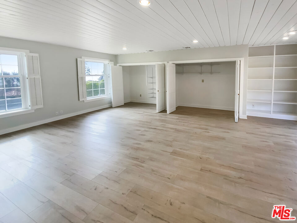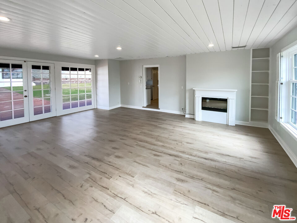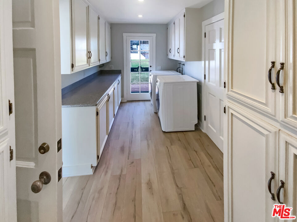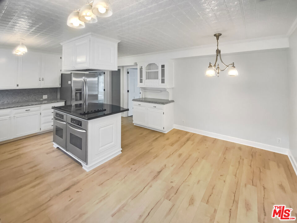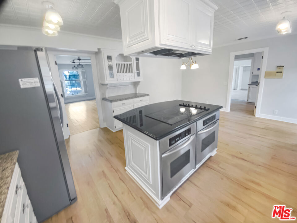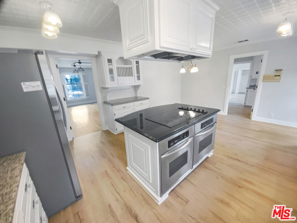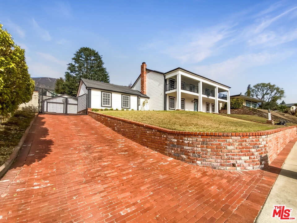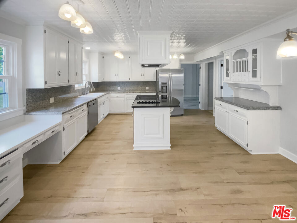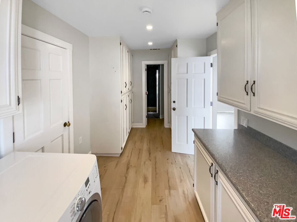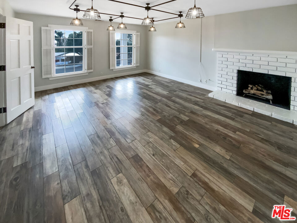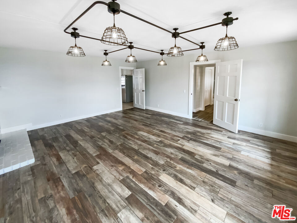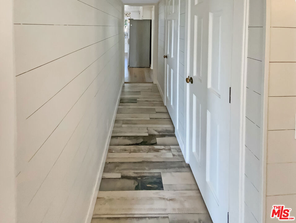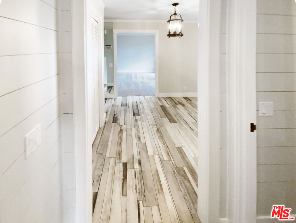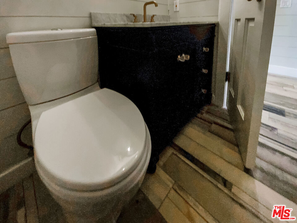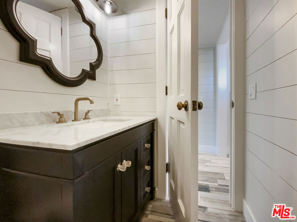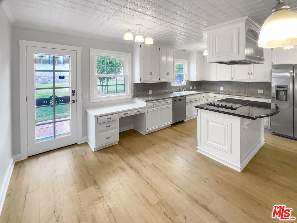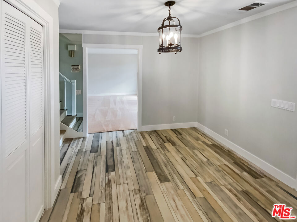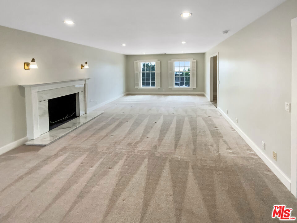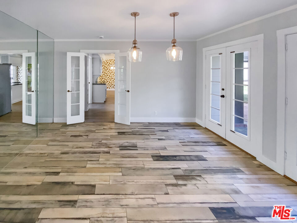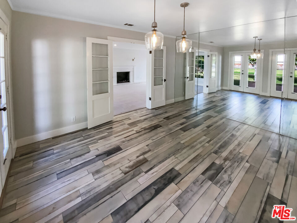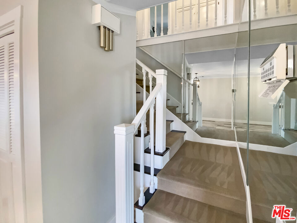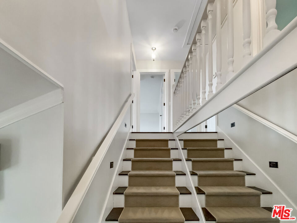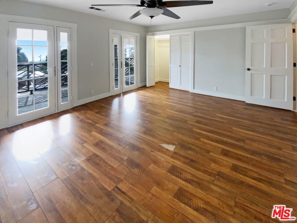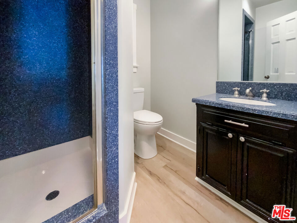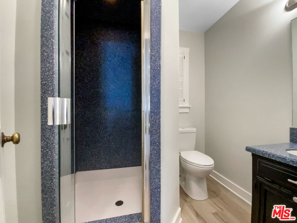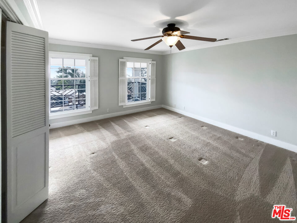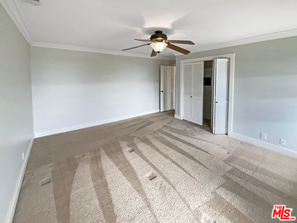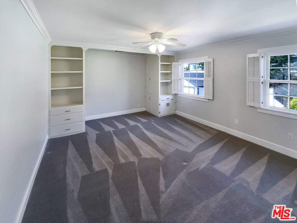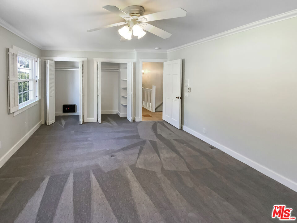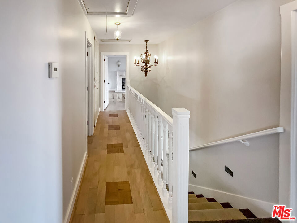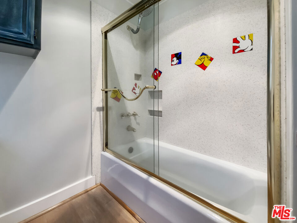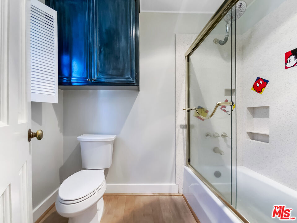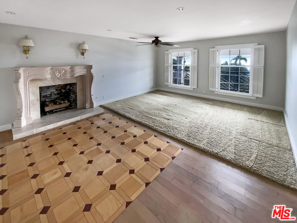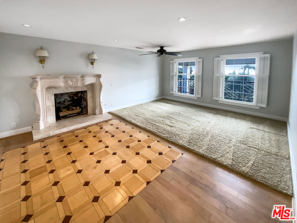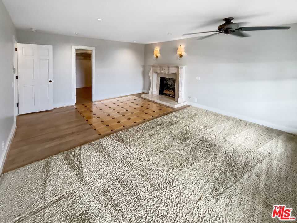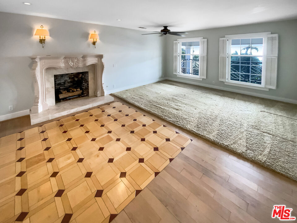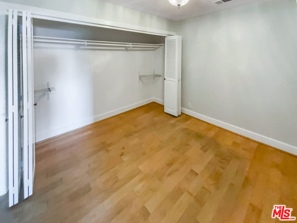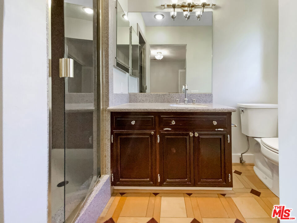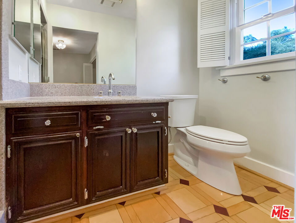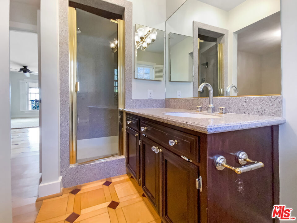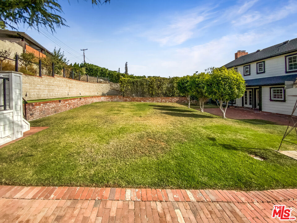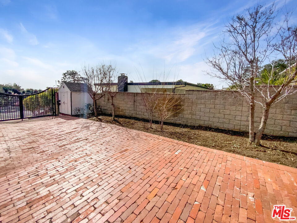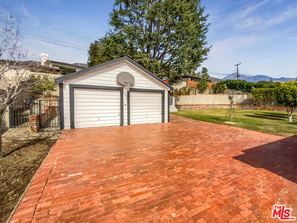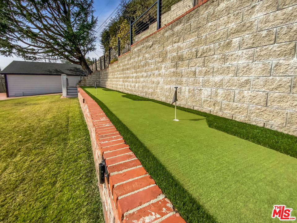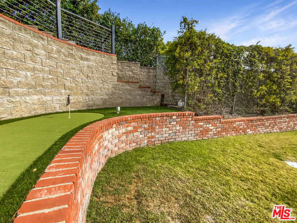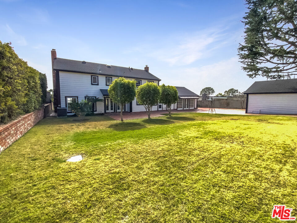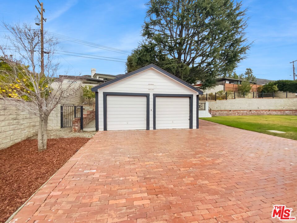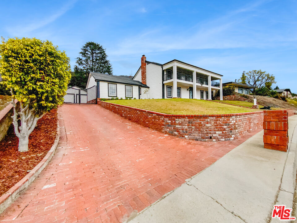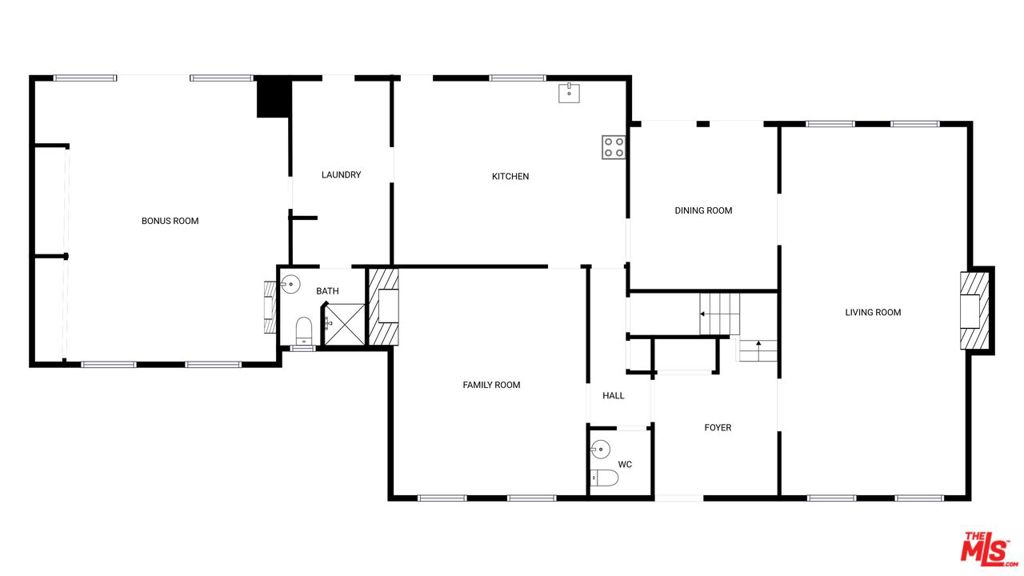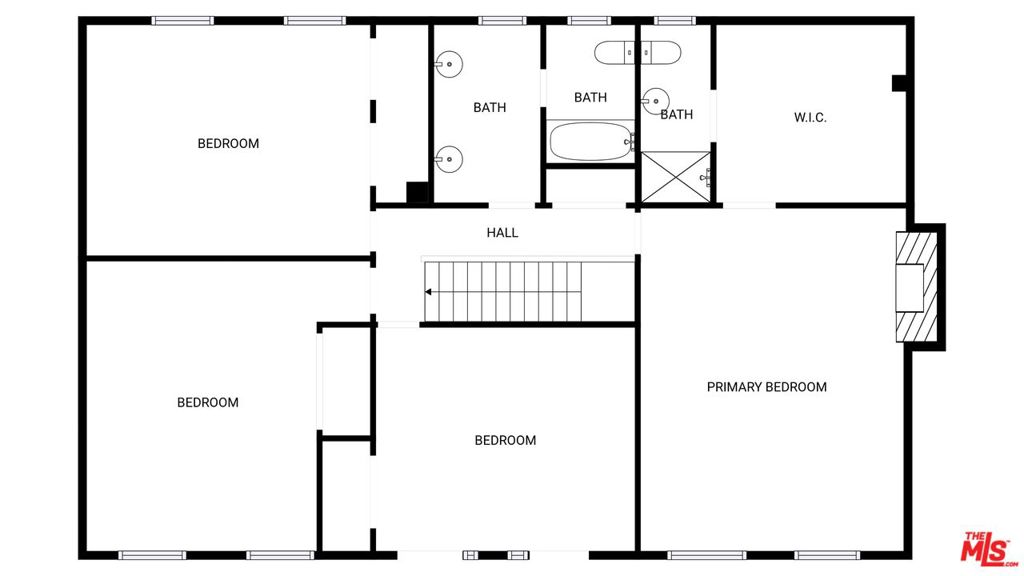First time on the Market! Pride of ownership shines in this beautifully maintained 2-story pool home with 2,539 sq ft of living space on a 10,125 sq ft lot. Lovingly cared for by its original owner, this 1978 gem has been thoughtfully updated and offers all the comfort, character, and upgrades you’ve been searching for.
Upon entry, you’re welcomed by dramatic vaulted ceilings, newer vinyl windows, custom shutters, and an open, airy floorplan designed for modern living. The living room features a stunning north-facing mountain view, family room showcases a cozy brick fireplace and French doors that open to an expansive, custom Alumawood-covered patio, overlooking a resort-style pool and spa, lush manicured lawn, and all framed by private block wall fencing—a true backyard oasis retreat.
The updated kitchen boasts stainless steel appliances, recessed lighting, sleek cabinetry, offering a seamless visual connection to the sparkling pool and serene outdoor living space.
Also, downstairs you will find a versatile Junior ADU with private and shared access, walk-in closet, and private bathroom ideal for in-laws, guests, or rental income.
An extra-wide staircase leads to the upper level, where you''ll find the expansive primary suite, complete with a dual vanity and a sleek, seamless glass shower, two additional generously sized bedrooms and a versatile flex room with a closet—perfect for a home office, nursery, or guest space—offer comfort and flexibility to suit your lifestyle.. This property features a permitted detached garage as well as ample parking, unique to this property.
This exceptional home is ideally located near the desirable Upland Colonies, Upland Hills Golf Course, and just minutes from premier shopping, dining, and everyday conveniences—offering the perfect balance of comfort, lifestyle, and location.
Upon entry, you’re welcomed by dramatic vaulted ceilings, newer vinyl windows, custom shutters, and an open, airy floorplan designed for modern living. The living room features a stunning north-facing mountain view, family room showcases a cozy brick fireplace and French doors that open to an expansive, custom Alumawood-covered patio, overlooking a resort-style pool and spa, lush manicured lawn, and all framed by private block wall fencing—a true backyard oasis retreat.
The updated kitchen boasts stainless steel appliances, recessed lighting, sleek cabinetry, offering a seamless visual connection to the sparkling pool and serene outdoor living space.
Also, downstairs you will find a versatile Junior ADU with private and shared access, walk-in closet, and private bathroom ideal for in-laws, guests, or rental income.
An extra-wide staircase leads to the upper level, where you''ll find the expansive primary suite, complete with a dual vanity and a sleek, seamless glass shower, two additional generously sized bedrooms and a versatile flex room with a closet—perfect for a home office, nursery, or guest space—offer comfort and flexibility to suit your lifestyle.. This property features a permitted detached garage as well as ample parking, unique to this property.
This exceptional home is ideally located near the desirable Upland Colonies, Upland Hills Golf Course, and just minutes from premier shopping, dining, and everyday conveniences—offering the perfect balance of comfort, lifestyle, and location.
Property Details
Price:
$995,000
MLS #:
CV25083118
Status:
Active
Beds:
5
Baths:
4
Address:
1160 Arturo Street
Type:
Single Family
Subtype:
Single Family Residence
Neighborhood:
690upland
City:
Upland
Listed Date:
Apr 16, 2025
State:
CA
Finished Sq Ft:
2,539
ZIP:
91786
Lot Size:
10,125 sqft / 0.23 acres (approx)
Year Built:
1978
See this Listing
Mortgage Calculator
Schools
School District:
Upland
High School:
Upland
Interior
Accessibility Features
Grab Bars In Bathroom(s)
Appliances
Double Oven, Water Heater
Cooling
Central Air
Fireplace Features
Family Room
Flooring
Carpet, Laminate
Heating
Fireplace(s), Forced Air
Interior Features
Block Walls, Ceiling Fan(s), Sunken Living Room
Window Features
E N E R G Y S T A R Qualified Windows, Screens, Shutters
Exterior
Community Features
Curbs, Sidewalks, Street Lights, Suburban
Fencing
Block
Foundation Details
Slab
Garage Spaces
2.00
Lot Features
0-1 Unit/ Acre
Parking Features
Driveway, Garage Faces Front, Garage – Two Door
Parking Spots
2.00
Pool Features
Private, Heated
Roof
Composition
Sewer
Public Sewer
Spa Features
Heated
Stories Total
2
View
Mountain(s), Neighborhood
Water Source
Public
Financial
Association Fee
0.00
Utilities
Natural Gas Connected, Sewer Connected
Map
Community
- Address1160 Arturo Street Upland CA
- Area690 – Upland
- CityUpland
- CountySan Bernardino
- Zip Code91786
Similar Listings Nearby
- 1864 Lemon House Court
Upland, CA$1,275,000
1.19 miles away
- 252 Blaisdell Drive
Claremont, CA$1,265,000
4.31 miles away
- 6028 Amethyst Avenue
Rancho Cucamonga, CA$1,250,000
2.94 miles away
- 5912 Via Serena
Rancho Cucamonga, CA$1,250,000
2.28 miles away
- 727 Kilbourne Drive
Upland, CA$1,250,000
3.12 miles away
- 8010 Rosebud Street
Rancho Cucamonga, CA$1,249,900
2.11 miles away
- 2448 Michigan Drive
Claremont, CA$1,240,000
4.28 miles away
- 1819 Elmhurst Circle
Claremont, CA$1,235,000
3.80 miles away
- 268 Carver Drive
Claremont, CA$1,229,000
4.46 miles away
- 16680 Dara Avenue
Chino, CA$1,211,990
1.28 miles away
1160 Arturo Street
Upland, CA
LIGHTBOX-IMAGES




























































































































































































































