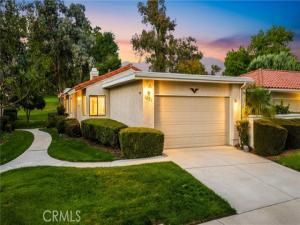Stunning Golf Course Home at Upland Hills Country Club. Beautifully remodeled approximately seven years ago by a custom home builder, this exceptional residence blends modern style with warm, open-concept living. Situated in a prime location within Upland Hills Country Club, the home enjoys peaceful surroundings and a rare position that minimizes direct golf-ball activity while still offering sweeping views of the course. Step inside to an inviting layout where walls were thoughtfully removed and reconfigured to maximize natural light, enhance flow, and capture the lush fairway scenery. The study/third bedroom was opened to create an expansive feel and provide additional sightlines to the outdoors. The completely redesigned chef’s kitchen features white shaker cabinetry, stainless steel appliances, quartz countertops, and a walk-in pantry. A removed wall now connects the kitchen seamlessly to the dining area, offering generous space for entertaining and large gatherings—all while enjoying golf course views. The living room impresses with vaulted ceilings and wall-to-wall sliding doors that frame the picturesque landscape and open to the spacious patio. Wood-grain tile flooring flows throughout the home, with carpet in the master and secondary bedrooms for added comfort. Textured ceilings add a modern touch.
Both bathrooms have been tastefully upgraded with newer cabinetry, quartz countertops, and stylish fixtures. All bedrooms include plantation shutters, mirrored wardrobe doors, and ceiling fans. The secondary bedroom also features a convenient built-in Murphy bed, making it ideal for guests or a flexible workspace. The expansive patio offers ample room for outdoor living and dining areas—perfect for relaxing while taking in the serene golf course views. The garage provides approximately 15 feet of multi-level shelving, durable epoxy flooring, and dedicated golf-cart parking.
A rare combination of thoughtful design, high-quality upgrades, and a premier golf course setting—this home is the one you’ve been waiting for.
Both bathrooms have been tastefully upgraded with newer cabinetry, quartz countertops, and stylish fixtures. All bedrooms include plantation shutters, mirrored wardrobe doors, and ceiling fans. The secondary bedroom also features a convenient built-in Murphy bed, making it ideal for guests or a flexible workspace. The expansive patio offers ample room for outdoor living and dining areas—perfect for relaxing while taking in the serene golf course views. The garage provides approximately 15 feet of multi-level shelving, durable epoxy flooring, and dedicated golf-cart parking.
A rare combination of thoughtful design, high-quality upgrades, and a premier golf course setting—this home is the one you’ve been waiting for.
Property Details
Price:
$778,000
MLS #:
CV25262029
Status:
Active
Beds:
3
Baths:
2
Type:
Condo
Subtype:
Condominium
Neighborhood:
690
Listed Date:
Nov 21, 2025
Finished Sq Ft:
1,575
Year Built:
1982
See this Listing
Schools
School District:
Upland
High School:
Upland
Interior
Appliances
DW, MW, GR
Bathrooms
2 Full Bathrooms
Cooling
CA
Heating
CF
Laundry Features
IR, DINC, WINC
Exterior
Community Features
SUB, VLY, FHL, GOLF, HIKI
Construction Materials
STC, FRM
Parking Spots
2
Roof
TLE
Security Features
AG, GC
Financial
HOA Fee
$500
HOA Fee 2
$25
HOA Frequency
MO
Map
Community
- Address1031 Pebble Beach DR Lot 2 Upland CA
- CityUpland
- CountySan Bernardino
- Zip Code91784
Market Summary
Property Summary
- 1031 Pebble Beach DR Lot 2 Upland CA is a Condo for sale in Upland, CA, 91784. It is listed for $778,000 and features 3 beds, 2 baths, and has approximately 1,575 square feet of living space, and was originally constructed in 1982. The current price per square foot is $494. The average price per square foot for Condo listings in Upland is $424. The average listing price for Condo in Upland is $603,167.
Similar Listings Nearby
1031 Pebble Beach DR Lot 2
Upland, CA


