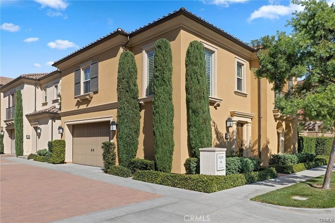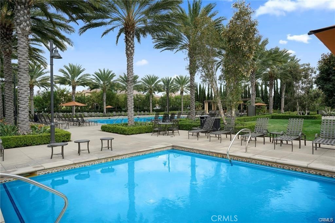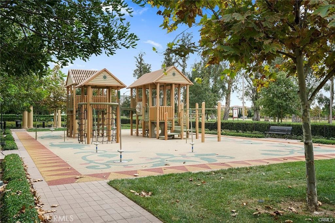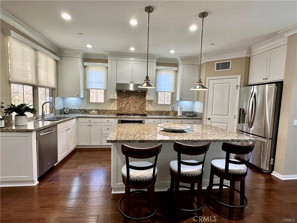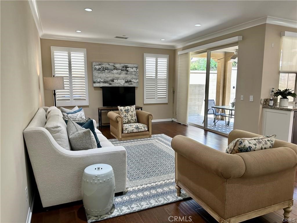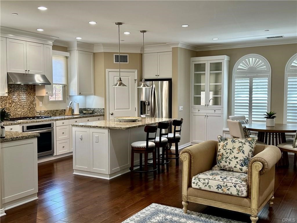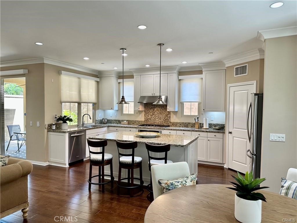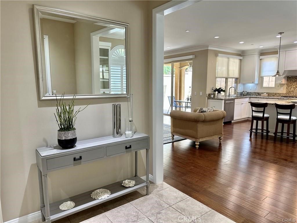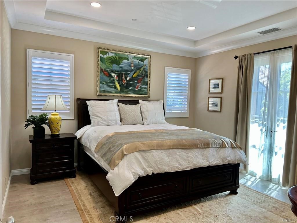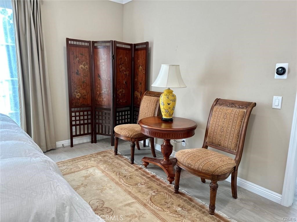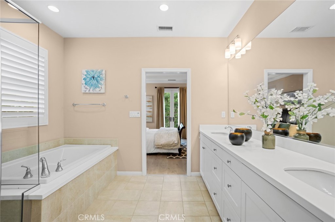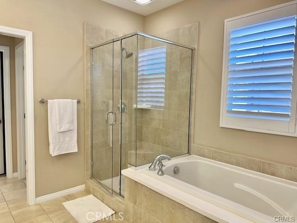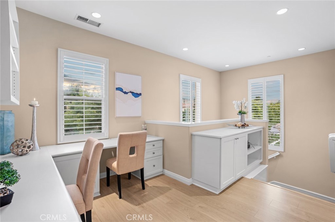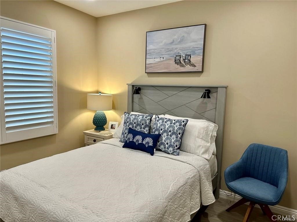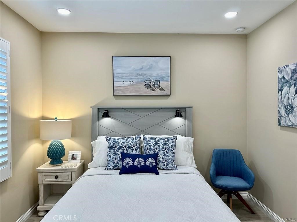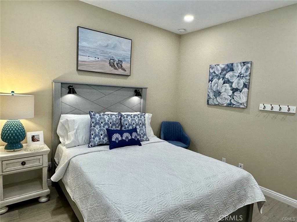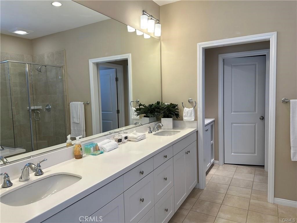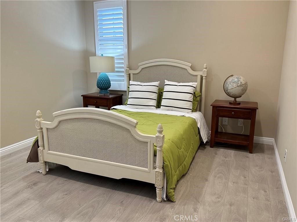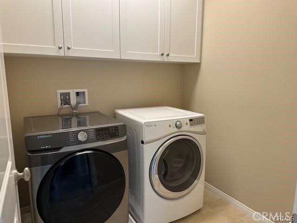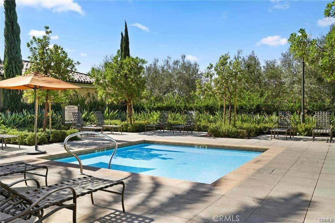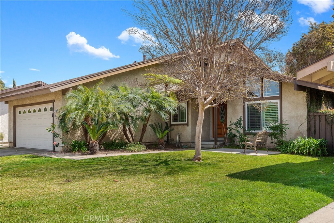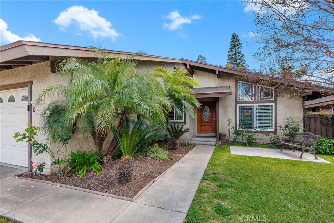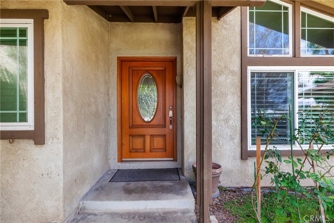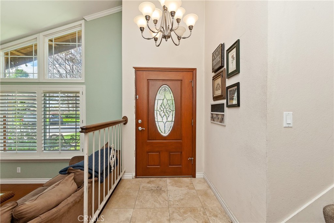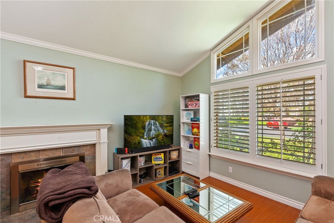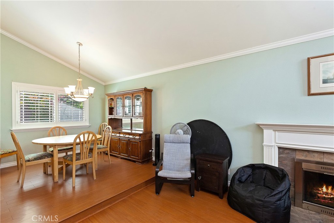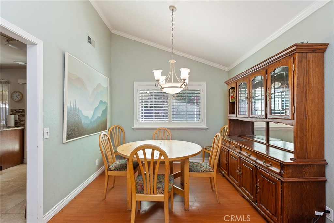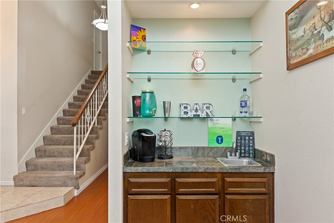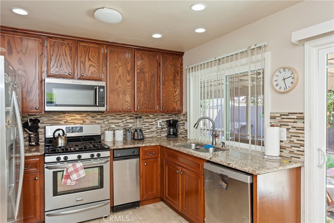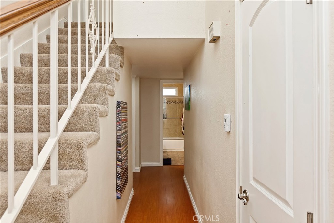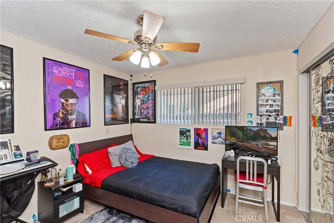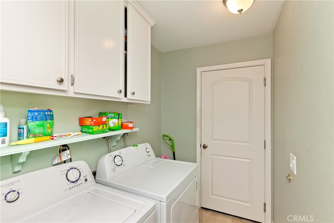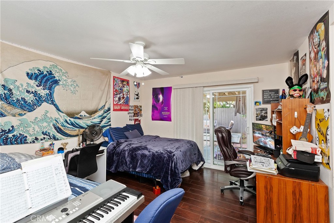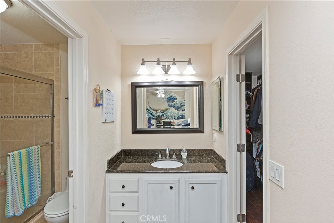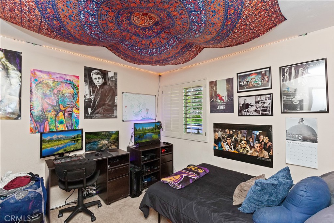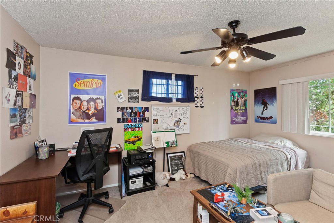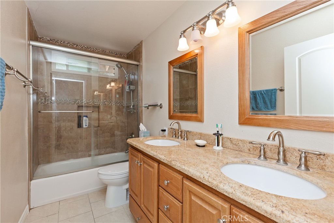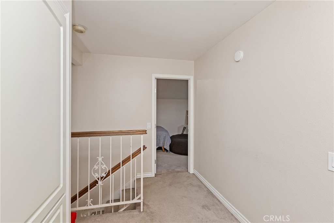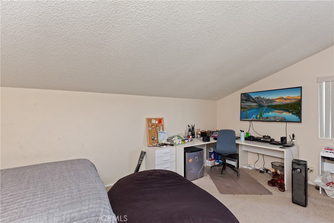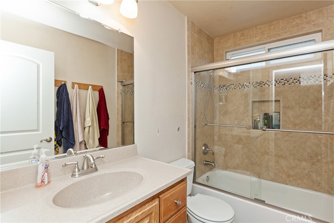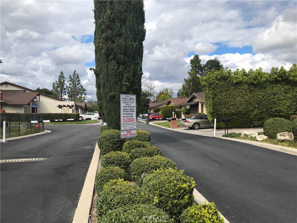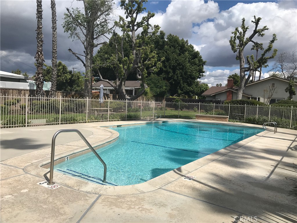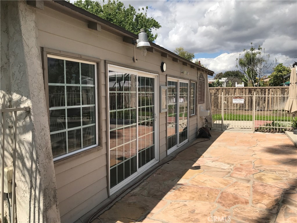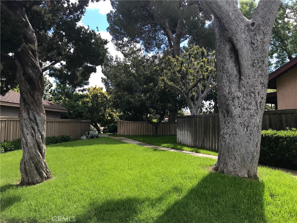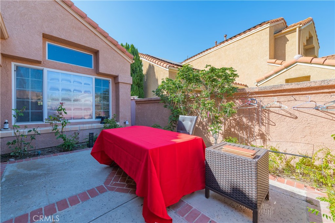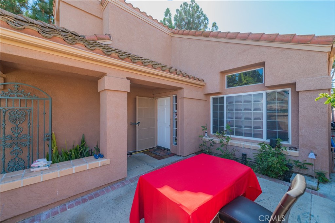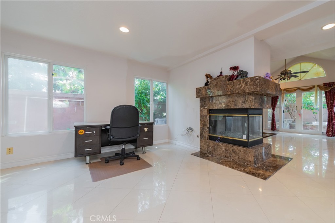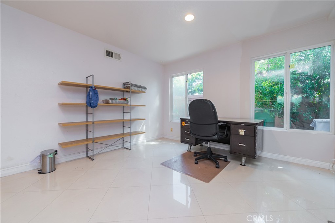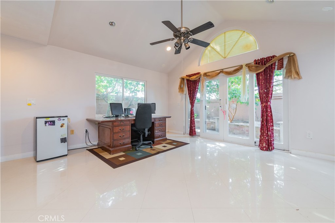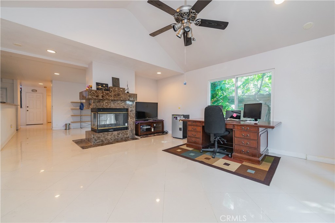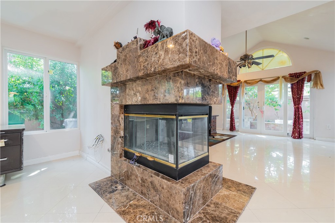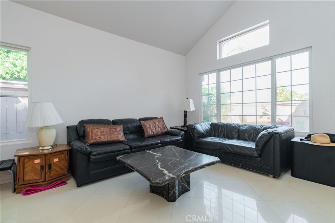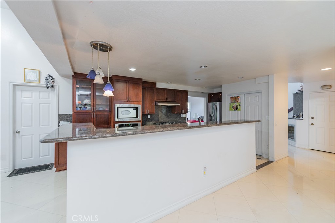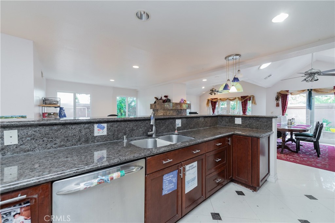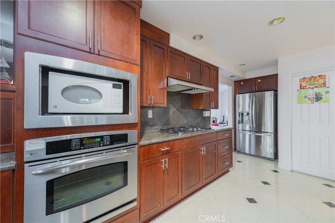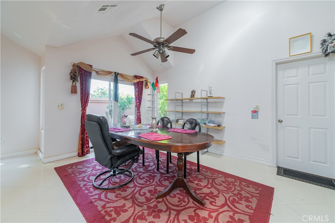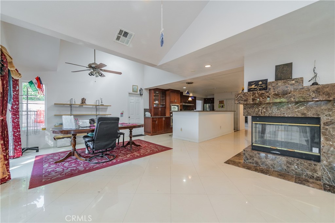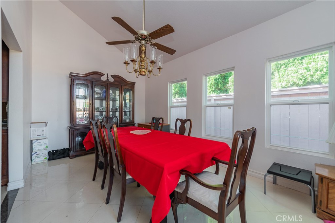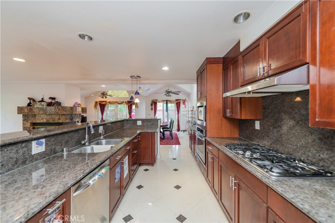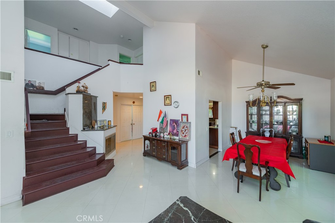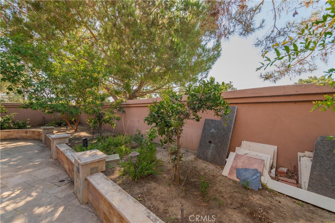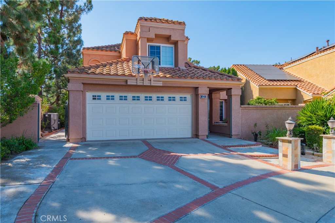Welcome to the only new construction community in Tustin!This beautifully designed Plan 2X home features four bedrooms and 3.5 bathrooms, offering approximately 2,016 square feet of modern living space. The first-floor bedroom with a full bath is perfect for guests or multi-generational living. At the entrance, a private courtyard provides a cozy outdoor space to relax. The home also includes an attached two-car, side-by-side garage with direct access.
Upstairs, the open-concept layout showcases a spacious great room, a dedicated dining area, and a gourmet kitchen with a large island—ideal for entertaining. The kitchen comes with your choice of cabinets and quartz countertops, along with stainless steel appliances and designer-selected flooring packages to match your style. Natural light fills this end-unit home, enhancing its bright and airy ambiance. A guest powder room on this level adds convenience.
The top floor features a luxurious primary suite with a walk-in closet, dual sinks, and a walk-in shower. Two additional bedrooms share a full bathroom with a tub. A dedicated laundry room with a linen cabinet makes everyday chores more efficient. Built with state-of-the-art construction, the home also includes smart wiring to keep you connected.
This community offers a gated private lounge area and HOA-managed landscaping. Tustin is known for its top-rated school district and low property taxes, with no CFD or Mello-Roos fees. The home is steps away from Old Town Tustin, where you can enjoy shopping, fine dining, and entertainment.
Located just minutes from major destinations like Irvine Spectrum, South Coast Plaza, Angel Stadium, and Disneyland, this home provides unmatched convenience. Plus, John Wayne Airport is less than 7 miles away, making travel effortless.
Don’t miss this opportunity to own a brand-new home in one of Tustin’s most desirable locations. Contact us today!
Upstairs, the open-concept layout showcases a spacious great room, a dedicated dining area, and a gourmet kitchen with a large island—ideal for entertaining. The kitchen comes with your choice of cabinets and quartz countertops, along with stainless steel appliances and designer-selected flooring packages to match your style. Natural light fills this end-unit home, enhancing its bright and airy ambiance. A guest powder room on this level adds convenience.
The top floor features a luxurious primary suite with a walk-in closet, dual sinks, and a walk-in shower. Two additional bedrooms share a full bathroom with a tub. A dedicated laundry room with a linen cabinet makes everyday chores more efficient. Built with state-of-the-art construction, the home also includes smart wiring to keep you connected.
This community offers a gated private lounge area and HOA-managed landscaping. Tustin is known for its top-rated school district and low property taxes, with no CFD or Mello-Roos fees. The home is steps away from Old Town Tustin, where you can enjoy shopping, fine dining, and entertainment.
Located just minutes from major destinations like Irvine Spectrum, South Coast Plaza, Angel Stadium, and Disneyland, this home provides unmatched convenience. Plus, John Wayne Airport is less than 7 miles away, making travel effortless.
Don’t miss this opportunity to own a brand-new home in one of Tustin’s most desirable locations. Contact us today!
Property Details
Price:
$4,800
MLS #:
OC25070443
Status:
Active
Beds:
4
Baths:
4
Address:
151 Jessup Way
Type:
Rental
Subtype:
Townhouse
Neighborhood:
71tustin
City:
Tustin
Listed Date:
Mar 31, 2025
State:
CA
Finished Sq Ft:
2,016
ZIP:
92780
Lot Size:
2,100 sqft / 0.05 acres (approx)
Year Built:
2024
See this Listing
Mortgage Calculator
Schools
School District:
Tustin Unified
Interior
Accessibility Features
None
Appliances
Dishwasher, Disposal, Gas Range, Water Heater, Water Line to Refrigerator
Cooling
Central Air
Fireplace Features
None
Flooring
Carpet, Laminate
Heating
Central
Interior Features
Pantry, Quartz Counters, Wired for Data
Pets Allowed
Call
Window Features
Screens
Exterior
Association Amenities
Barbecue, Maintenance Front Yard
Community Features
Sidewalks, Urban
Electric
Photovoltaics on Grid
Exterior Features
Rain Gutters
Fencing
Block
Foundation Details
Seismic Tie Down, Slab
Garage Spaces
2.00
Lot Features
31-35 Units/ Acre, Level, Park Nearby
Parking Features
Direct Garage Access, Garage Faces Rear, Garage – Two Door, No Driveway, Side by Side
Parking Spots
2.00
Pool Features
None
Roof
Composition
Security Features
Fire and Smoke Detection System, Fire Rated Drywall, Fire Sprinkler System, Wired for Alarm System
Sewer
Public Sewer
Spa Features
None
Stories Total
3
View
City Lights, Hills
Water Source
Public
Financial
Association Fee
250.00
HOA Name
The Jessup
Utilities
Sewer Connected, Underground Utilities
Map
Community
- Address151 Jessup Way Tustin CA
- Area71 – Tustin
- CityTustin
- CountyOrange
- Zip Code92780
Similar Listings Nearby
- 23 Bayporte
Irvine, CA$6,200
4.44 miles away
- 26 Abeto
Irvine, CA$6,200
3.26 miles away
- 107 Beechmont
Irvine, CA$6,200
4.76 miles away
- 125 Statura
Irvine, CA$6,200
4.42 miles away
- 71 Cherry Tree
Irvine, CA$6,000
4.78 miles away
- 1834 W Las Palmas Circle
Orange, CA$6,000
4.54 miles away
- 12 Cosenza
Irvine, CA$6,000
4.14 miles away
- 4 Heatherwood
Irvine, CA$6,000
3.22 miles away
- 12 Rising Sun
Irvine, CA$6,000
4.84 miles away
- 60 Bombay
Irvine, CA$6,000
4.28 miles away
151 Jessup Way
Tustin, CA
LIGHTBOX-IMAGES

























































































































































