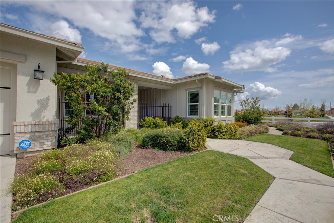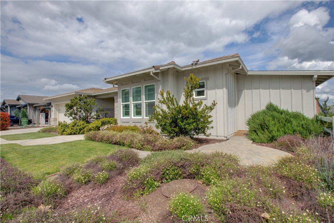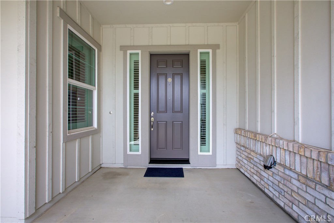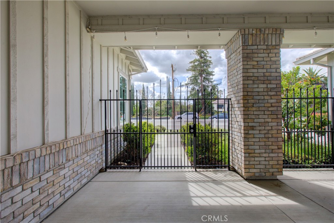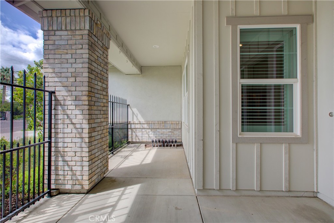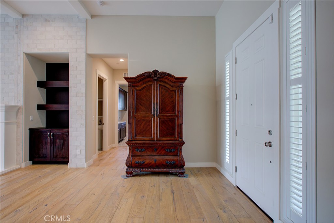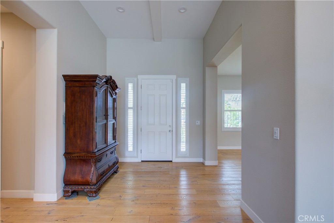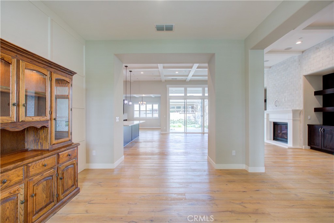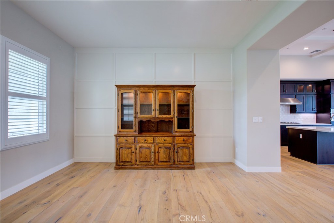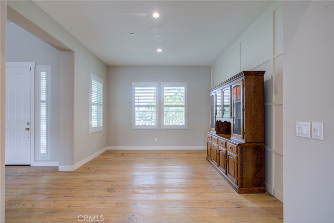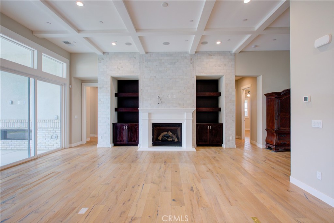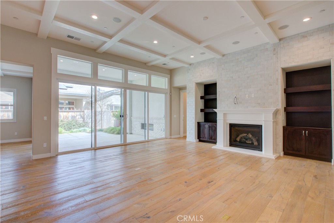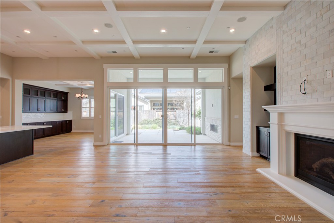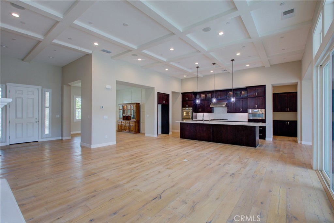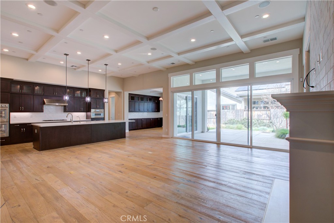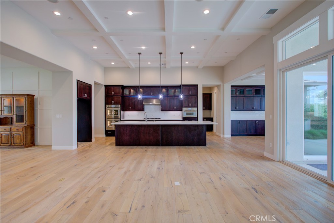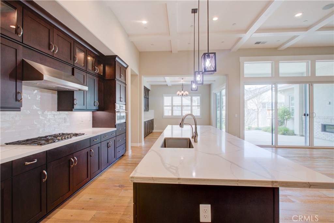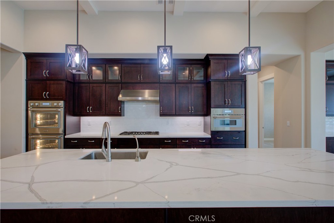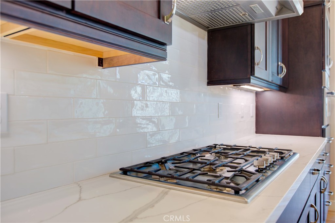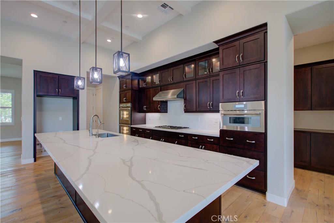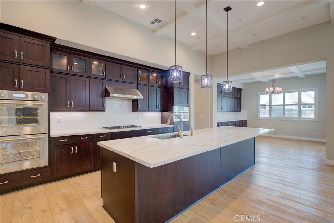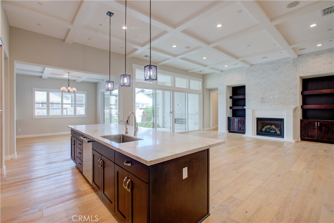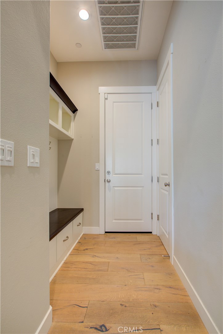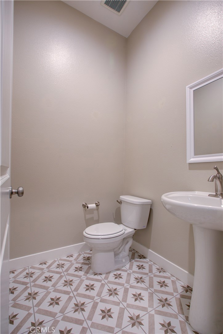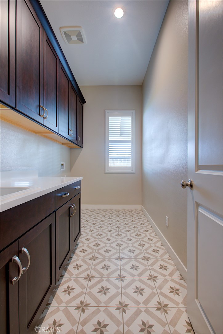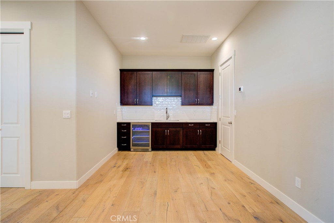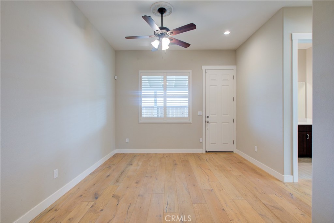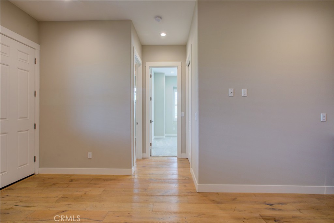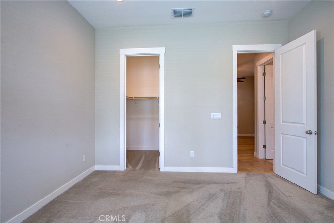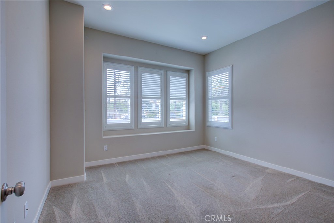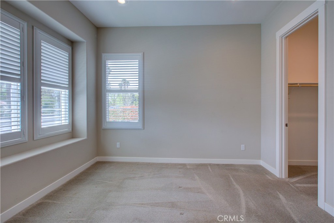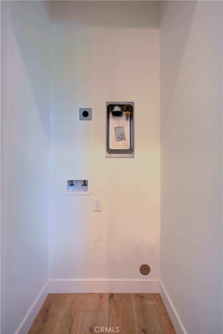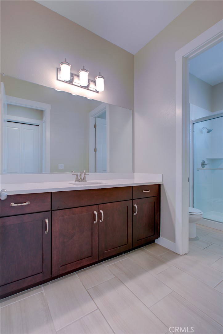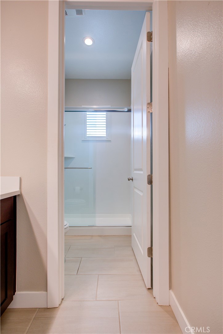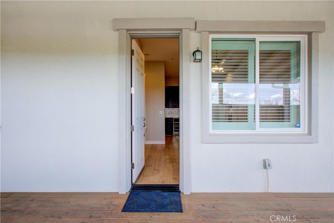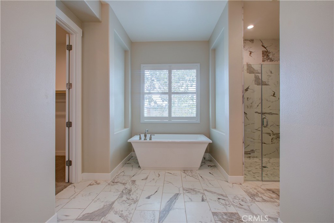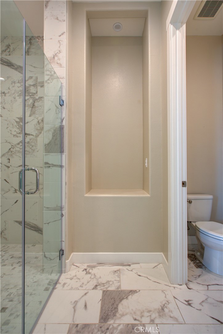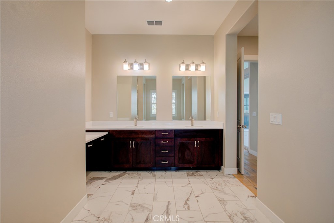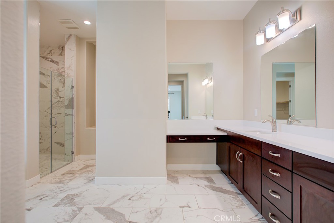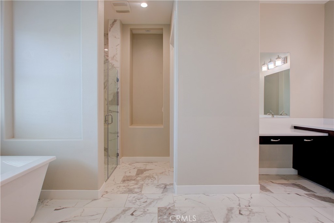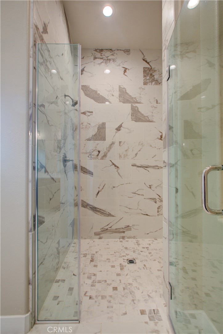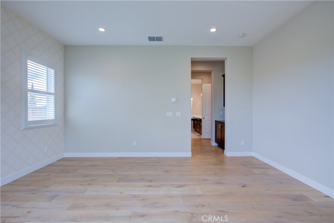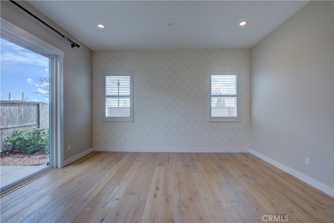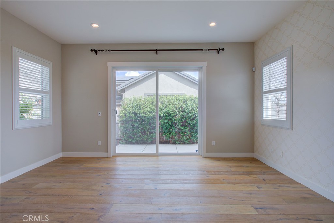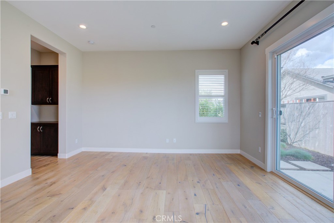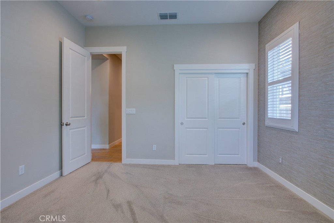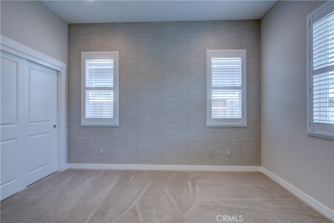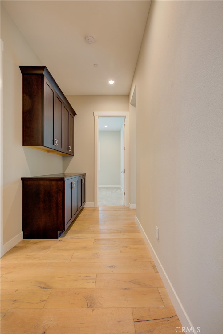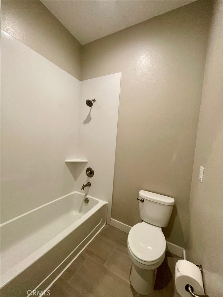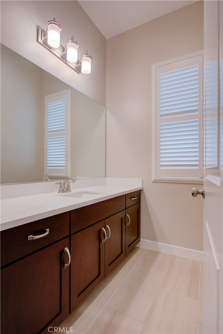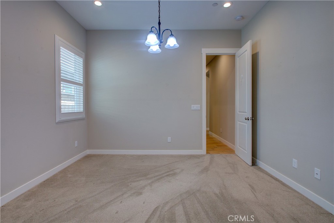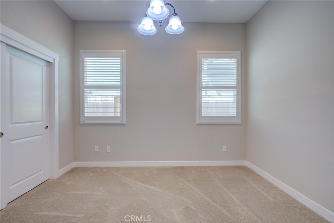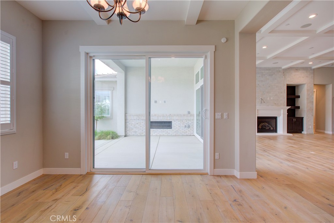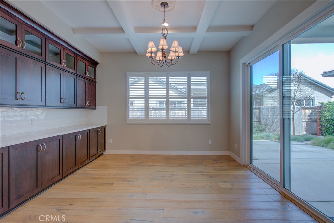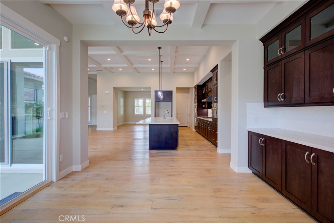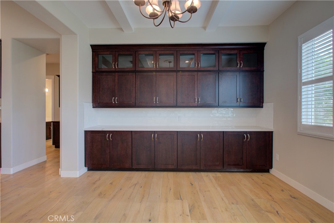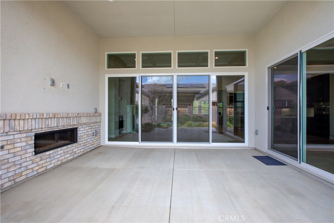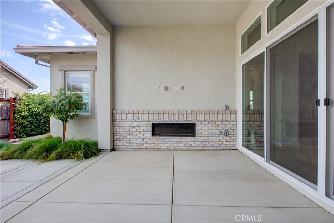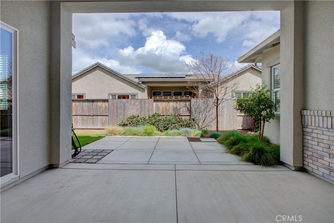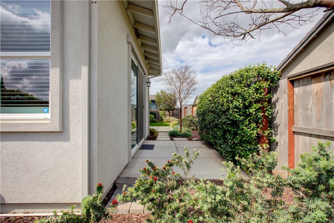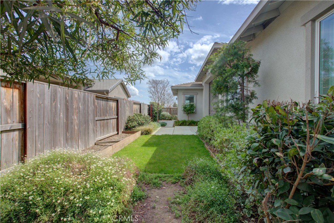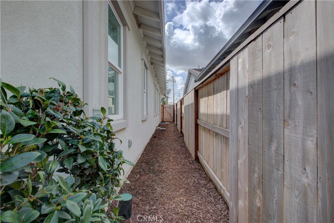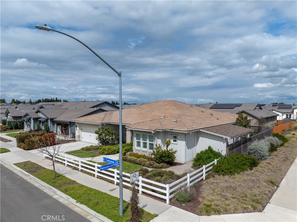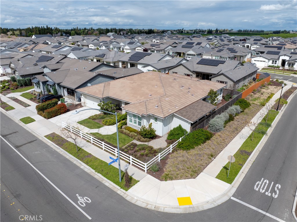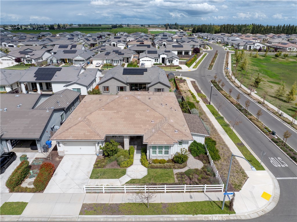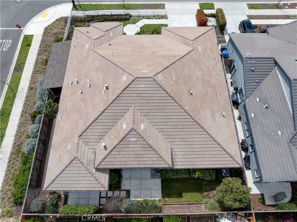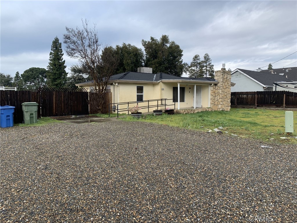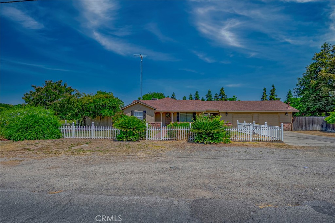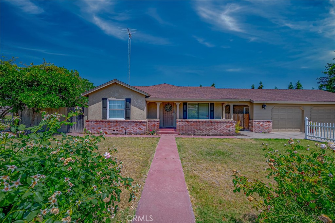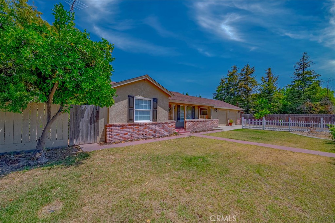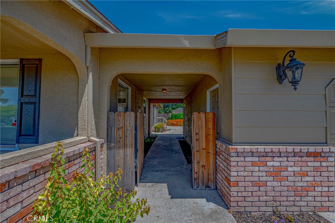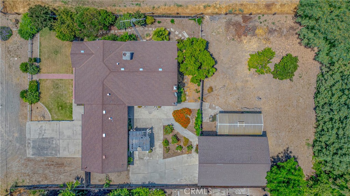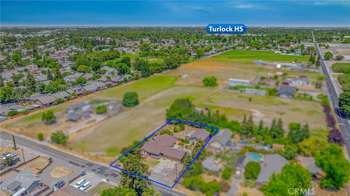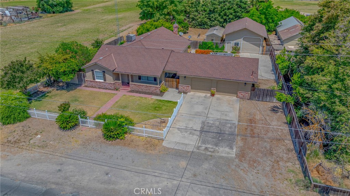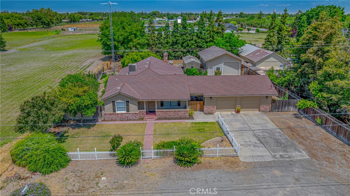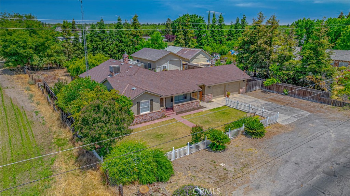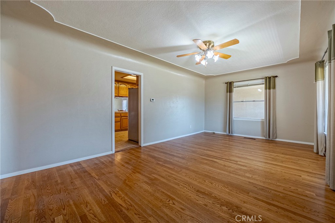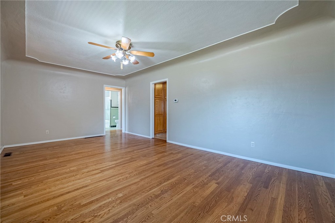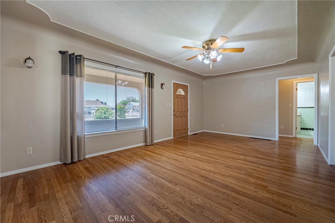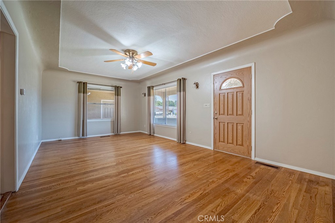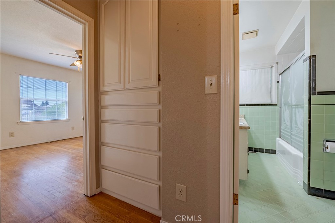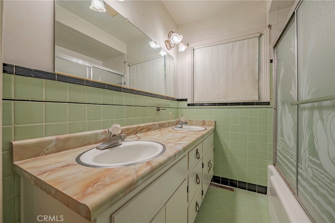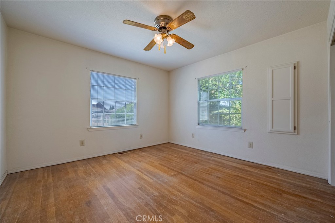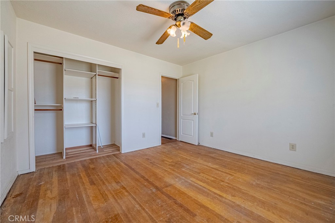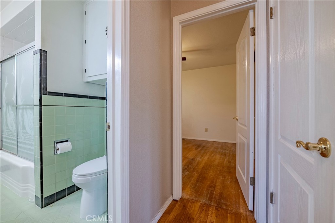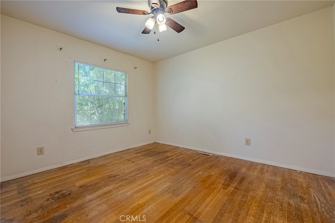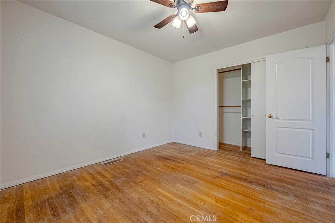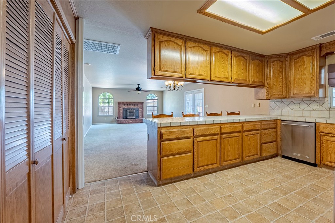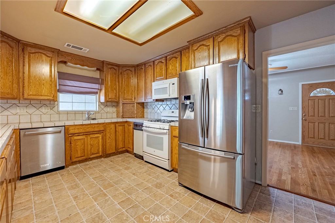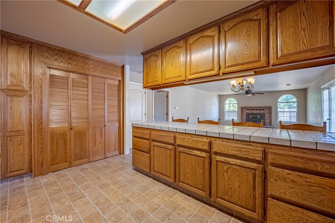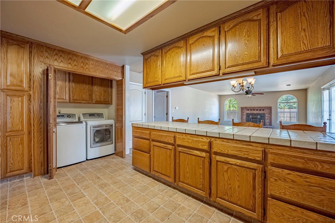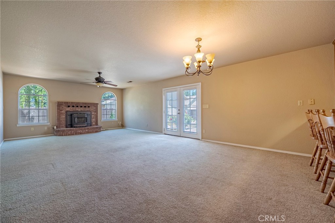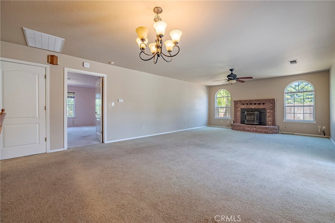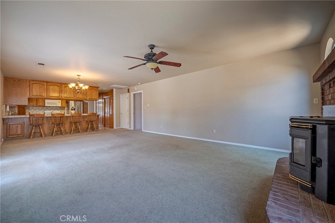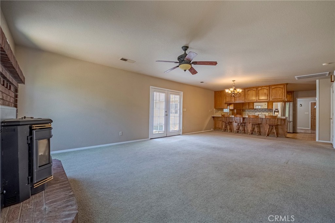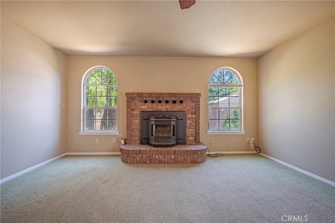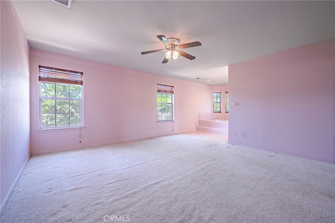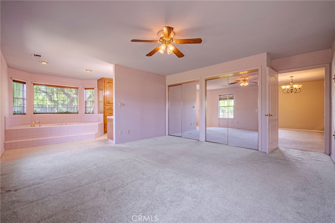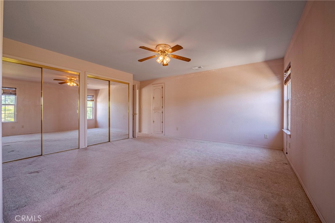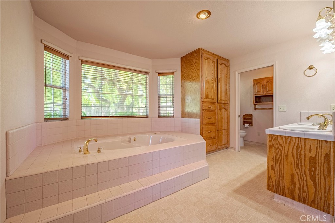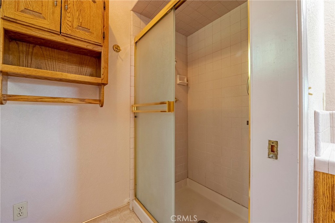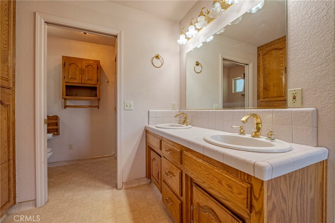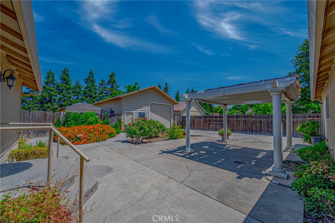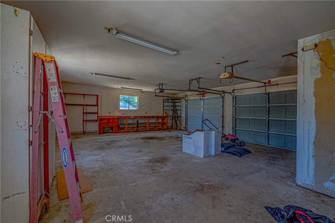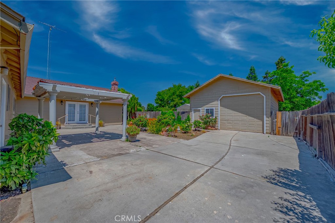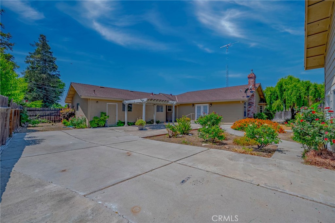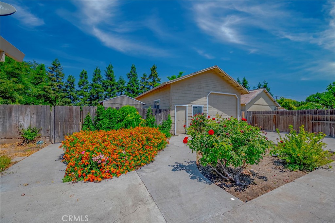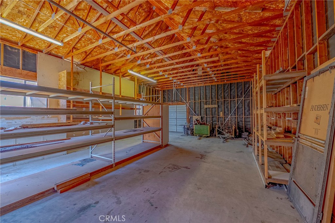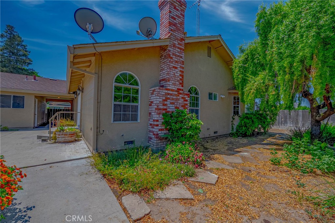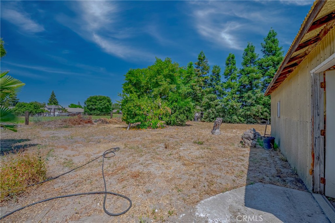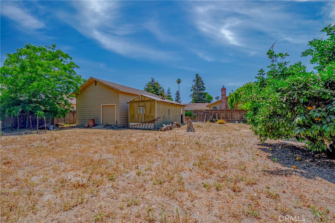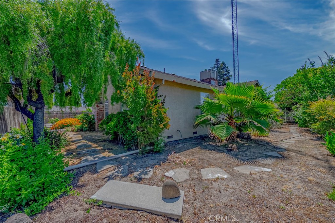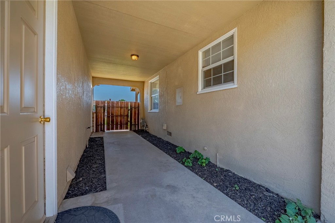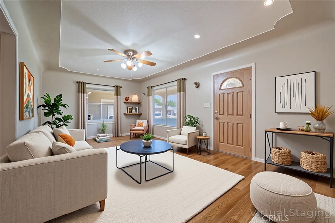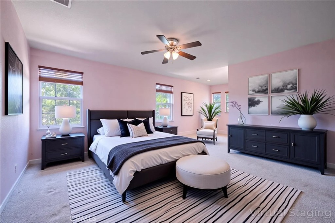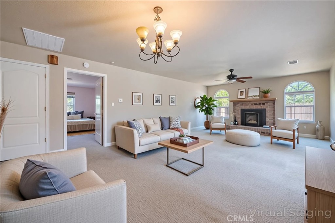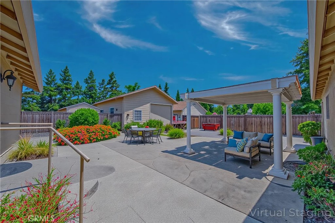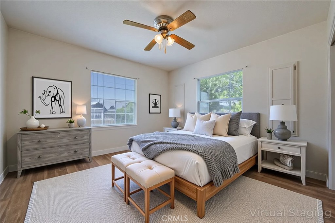Back on the Market Under Appraised Value! Don’t miss your second chance to own this stunning former model home by Brighton Coulson, showcasing the sought-after Plan 4 layout with Next Generation suite. Offering 4 bedrooms and 3.5 bathrooms across a spacious single-story 3,241 sq ft floor plan, this home sits on a generous 10,076 sq ft corner lot in the highly desirable Fairbanks Ranch Community of East Turlock. Step through the inviting entryway, featuring a charming covered front porch with wrought iron fencing and gated access. Inside, the open-concept living room boasts a cozy gas fireplace with a stone tile feature wall, built-in custom cabinetry, and sliding glass doors leading to a covered California patio—complete with its own gas fireplace and beautifully landscaped backyard. The gourmet kitchen is a chef’s dream, equipped with an oversized island, Thermador stainless steel appliances including a 5-burner gas cooktop and hood, double ovens, microwave, dishwasher, quartz countertops, under-cabinet lighting, instant hot water dispenser, reverse osmosis system, walk-in pantry, and elegant pendant lighting. The adjacent kitchen dining area features built-in cabinetry and patio access, while a formal dining room adds an extra touch of sophistication. The luxurious primary suite offers private patio access and a spa-inspired ensuite with dual sinks, marble counters with vanity, a soaking tub, a large quartz tile walk-in shower, and an expansive walk-in closet. Additional highlights include upgraded hardwood flooring in main living areas, custom shutters, tile flooring in key spaces, and carpeted bedrooms. The spacious laundry room features built-in cabinetry and a utility sink. The attached in-law suite has its own private entrance, redwood-covered deck, wet bar, beverage refrigerator, laundry closet, and full bath—perfect for multigenerational living or guests. Modern, elegant, and thoughtfully designed, this home blends luxury finishes with smart home features and comfortable living. Now back on the market—schedule your private tour today!
Property Details
Price:
$900,000
MLS #:
MC25069815
Status:
Active
Beds:
4
Baths:
4
Address:
2791 E Tuolumne Road
Type:
Single Family
Subtype:
Single Family Residence
City:
Turlock
Listed Date:
Mar 31, 2025
State:
CA
Finished Sq Ft:
3,241
ZIP:
95382
Lot Size:
10,076 sqft / 0.23 acres (approx)
Year Built:
2019
See this Listing
Mortgage Calculator
Schools
School District:
Turlock Unified
Interior
Appliances
Dishwasher, Double Oven, Disposal, Gas Cooktop, Instant Hot Water, Microwave, Tankless Water Heater
Bathrooms
3 Full Bathrooms, 1 Half Bathroom
Cooling
Central Air
Flooring
Carpet, Tile, Wood
Heating
Central
Laundry Features
Gas Dryer Hookup, Individual Room, Stackable
Exterior
Architectural Style
Ranch
Community Features
Curbs, Gutters, Sidewalks, Street Lights
Construction Materials
Frame
Exterior Features
Rain Gutters, Satellite Dish
Parking Features
Garage Faces Front, Garage Door Opener
Parking Spots
2.00
Roof
Tile
Security Features
Carbon Monoxide Detector(s), Smoke Detector(s)
Financial
Map
Community
- Address2791 E Tuolumne Road Turlock CA
- CityTurlock
- CountyStanislaus
- Zip Code95382
Similar Listings Nearby
- 2213 Dels Lane
Turlock, CA$799,000
2.36 miles away
- 1901 Brier Road
Turlock, CA$639,000
2.10 miles away
 Courtesy of Realty Executives Of Northern California. Disclaimer: All data relating to real estate for sale on this page comes from the Broker Reciprocity (BR) of the California Regional Multiple Listing Service. Detailed information about real estate listings held by brokerage firms other than include the name of the listing broker. Neither the listing company nor shall be responsible for any typographical errors, misinformation, misprints and shall be held totally harmless. The Broker providing this data believes it to be correct, but advises interested parties to confirm any item before relying on it in a purchase decision. Copyright 2025. California Regional Multiple Listing Service. All rights reserved.
Courtesy of Realty Executives Of Northern California. Disclaimer: All data relating to real estate for sale on this page comes from the Broker Reciprocity (BR) of the California Regional Multiple Listing Service. Detailed information about real estate listings held by brokerage firms other than include the name of the listing broker. Neither the listing company nor shall be responsible for any typographical errors, misinformation, misprints and shall be held totally harmless. The Broker providing this data believes it to be correct, but advises interested parties to confirm any item before relying on it in a purchase decision. Copyright 2025. California Regional Multiple Listing Service. All rights reserved.2791 E Tuolumne Road
Turlock, CA
LIGHTBOX-IMAGES


