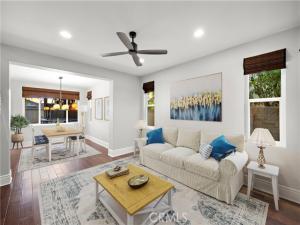Tucked away at the end of a quiet cul-de-sac in the desirable Robinson Ranch community, this stunning 5–6 bedroom, 3-bathroom home offers nearly 3,000 square feet of expansive living space, combining comfort, functionality, and scenic beauty in one remarkable package.
Step inside and immediately feel the warmth of this thoughtfully designed layout—where formal and casual spaces flow seamlessly. Soaring ceilings and large windows flood the home with natural light and frame peaceful mountain views that bring a sense of calm to everyday living.
The inviting family room features rich wood-accented built-ins, a cozy fireplace, and custom niches—perfect for relaxing or entertaining. Nearby, the formal living and dining rooms offer ample room for hosting gatherings with elegance and ease. At the center of it all, the chef-inspired kitchen impresses with granite countertops, custom cabinetry, a large center island with breakfast bar seating, a walk-in pantry, and stylish stone finishes. The adjacent breakfast nook overlooks the backyard, making mornings feel extra special. A flexible downstairs room—ideal as a home office or sixth bedroom—adds versatility for guests or evolving household needs.
Upstairs, the spacious primary suite feels like a private getaway, with sweeping views, recessed lighting, and a spa-like en-suite bath featuring a frameless glass shower, soaking tub, and dual vanities. Four additional bedrooms plus a large loft offer plenty of space for family, guests, or hobbies. Outside, enjoy effortless entertaining on the beautifully hardscaped patio, complete with stone-wrapped columns, a firepit for cool evenings, and low-maintenance turf for year-round greenery.
Living in Robinson Ranch means access to resort-style amenities, including a community pool and spa, playgrounds, BBQ areas, and miles of nearby trails. With close proximity to award-winning schools, parks, and golf courses, this home offers a lifestyle that’s as vibrant as it is peaceful.
Step inside and immediately feel the warmth of this thoughtfully designed layout—where formal and casual spaces flow seamlessly. Soaring ceilings and large windows flood the home with natural light and frame peaceful mountain views that bring a sense of calm to everyday living.
The inviting family room features rich wood-accented built-ins, a cozy fireplace, and custom niches—perfect for relaxing or entertaining. Nearby, the formal living and dining rooms offer ample room for hosting gatherings with elegance and ease. At the center of it all, the chef-inspired kitchen impresses with granite countertops, custom cabinetry, a large center island with breakfast bar seating, a walk-in pantry, and stylish stone finishes. The adjacent breakfast nook overlooks the backyard, making mornings feel extra special. A flexible downstairs room—ideal as a home office or sixth bedroom—adds versatility for guests or evolving household needs.
Upstairs, the spacious primary suite feels like a private getaway, with sweeping views, recessed lighting, and a spa-like en-suite bath featuring a frameless glass shower, soaking tub, and dual vanities. Four additional bedrooms plus a large loft offer plenty of space for family, guests, or hobbies. Outside, enjoy effortless entertaining on the beautifully hardscaped patio, complete with stone-wrapped columns, a firepit for cool evenings, and low-maintenance turf for year-round greenery.
Living in Robinson Ranch means access to resort-style amenities, including a community pool and spa, playgrounds, BBQ areas, and miles of nearby trails. With close proximity to award-winning schools, parks, and golf courses, this home offers a lifestyle that’s as vibrant as it is peaceful.
Property Details
Price:
$1,499,000
MLS #:
OC25163080
Status:
Active
Beds:
5
Baths:
3
Type:
Single Family
Subtype:
Single Family Residence
Neighborhood:
tc
Listed Date:
Nov 13, 2025
Finished Sq Ft:
2,917
Lot Size:
6,420 sqft / 0.15 acres (approx)
Year Built:
1995
See this Listing
Schools
School District:
Saddleback Valley Unified
Elementary School:
Robinson
Middle School:
Rancho Santa Margarita
High School:
Mission Viejo
Interior
Appliances
DW, MW, RF, GS, DO
Bathrooms
2 Full Bathrooms, 1 Half Bathroom
Cooling
CA
Flooring
TILE, CARP
Heating
FA, CF, FIR
Laundry Features
GE, IR
Exterior
Community Features
SDW, STM, SL, SUB, CRB, FHL, HIKI, BIKI
Construction Materials
STC
Parking Spots
6
Roof
TLE
Security Features
SD, COD
Financial
HOA Fee
$224
HOA Frequency
MO
Map
Community
- AddressMayfair DR Lot 11 Trabuco Canyon CA
- SubdivisionOther (OTHR)
- CityTrabuco Canyon
- CountyOrange
- Zip Code92679
Subdivisions in Trabuco Canyon
Market Summary
Current real estate data for Single Family in Trabuco Canyon as of Nov 26, 2025
20
Single Family Listed
45
Avg DOM
526
Avg $ / SqFt
$1,166,952
Avg List Price
Property Summary
- Located in the Other (OTHR) subdivision, Mayfair DR Lot 11 Trabuco Canyon CA is a Single Family for sale in Trabuco Canyon, CA, 92679. It is listed for $1,499,000 and features 5 beds, 3 baths, and has approximately 2,917 square feet of living space, and was originally constructed in 1995. The current price per square foot is $514. The average price per square foot for Single Family listings in Trabuco Canyon is $526. The average listing price for Single Family in Trabuco Canyon is $1,166,952.
Similar Listings Nearby
Mayfair DR Lot 11
Trabuco Canyon, CA


