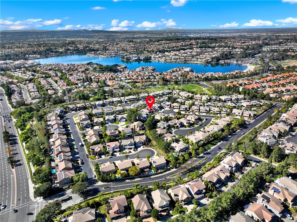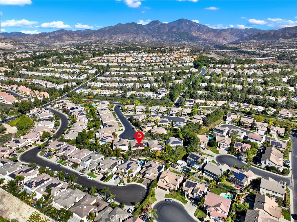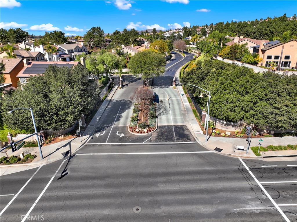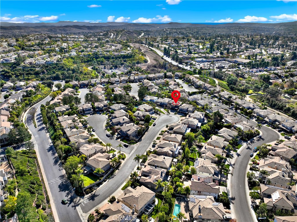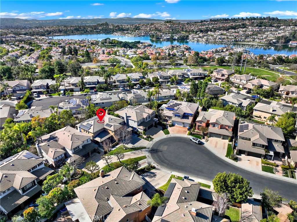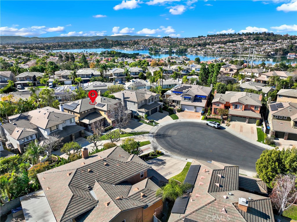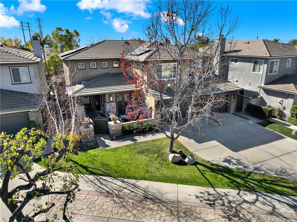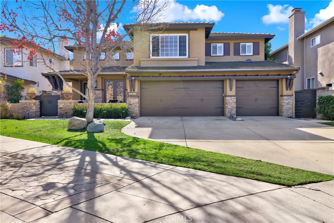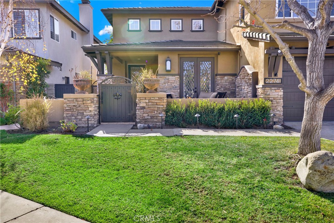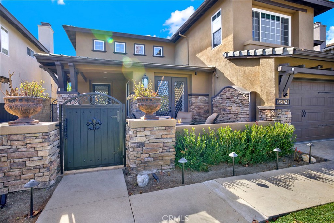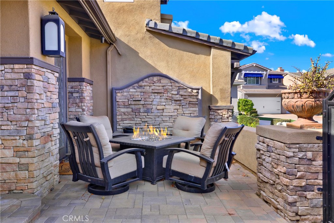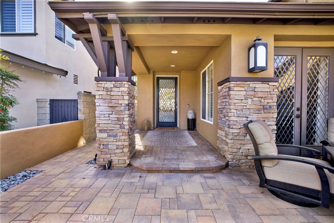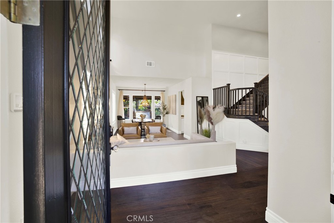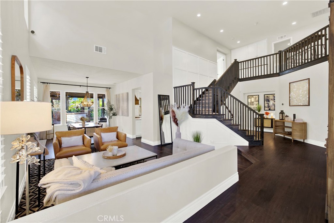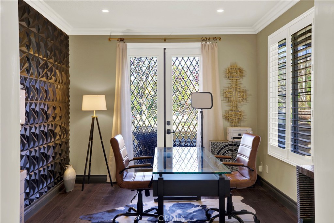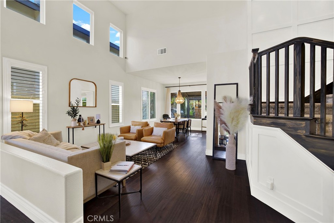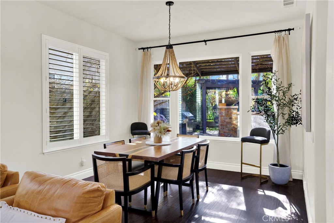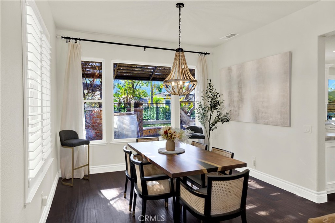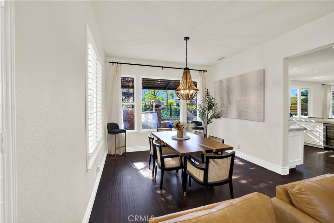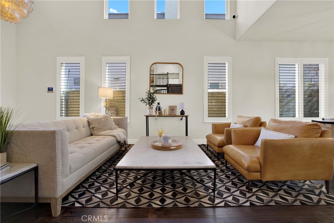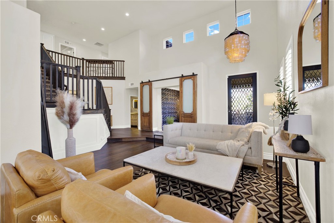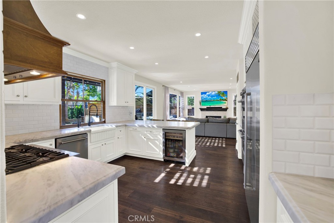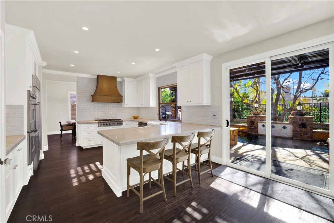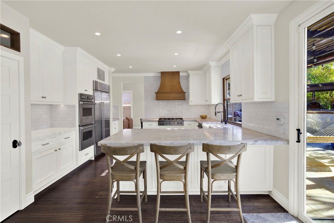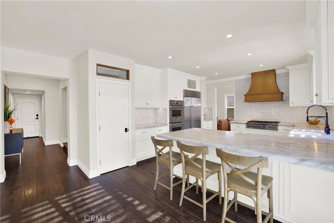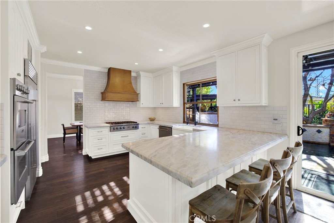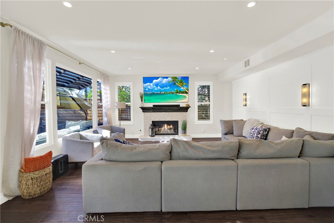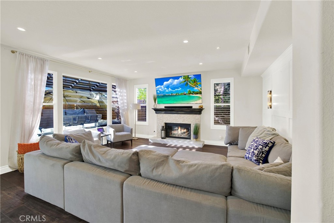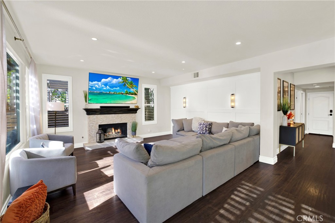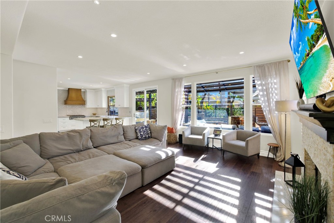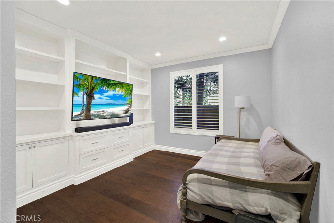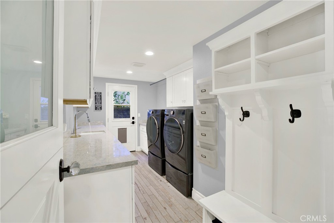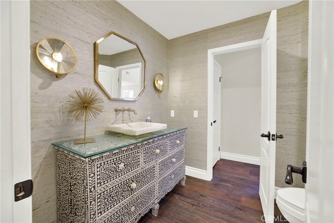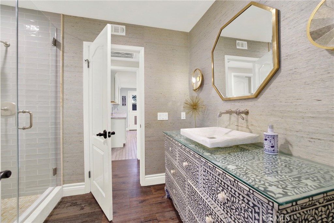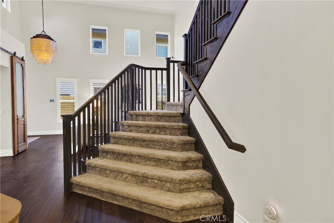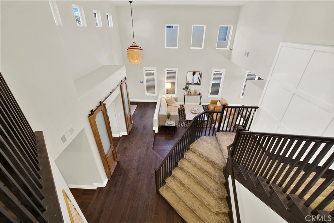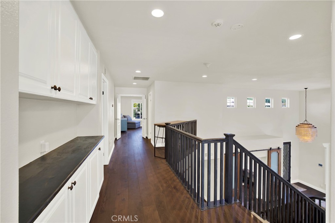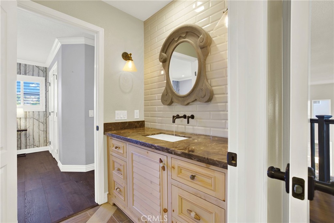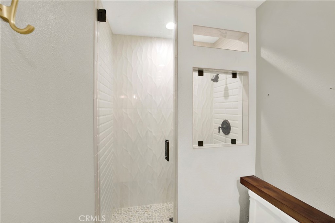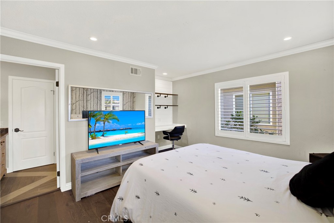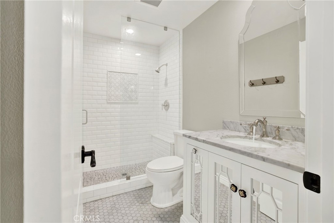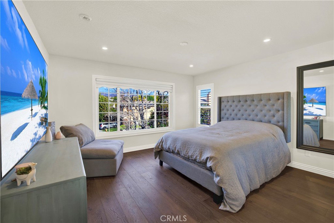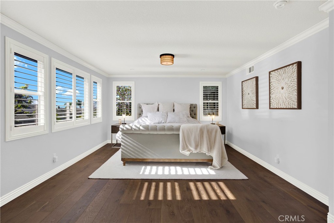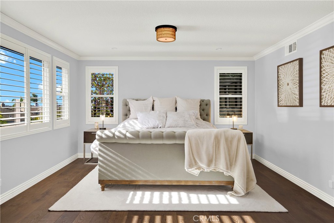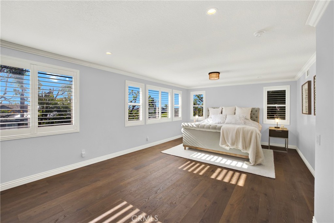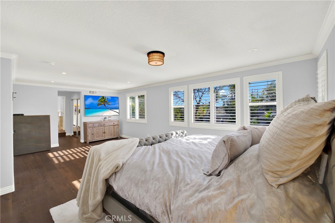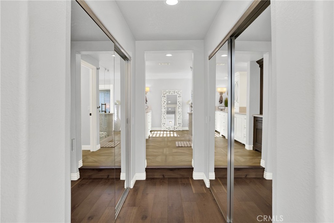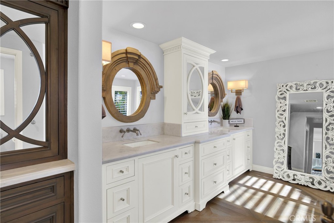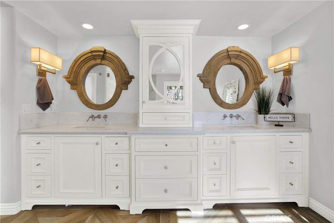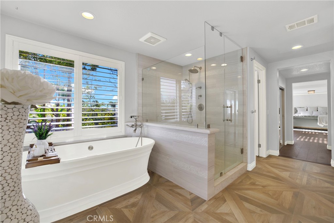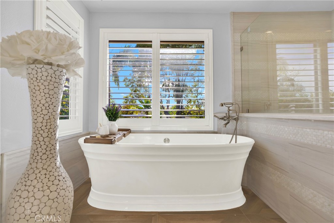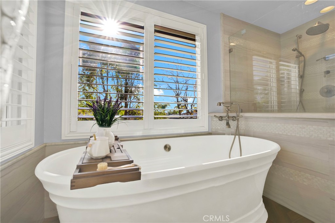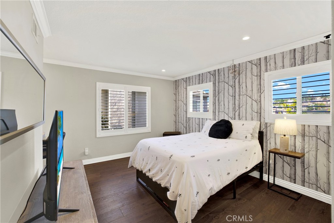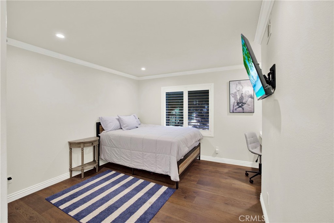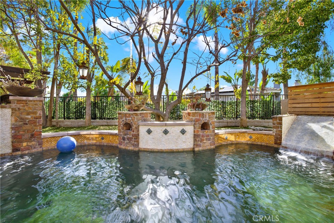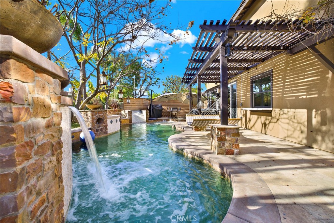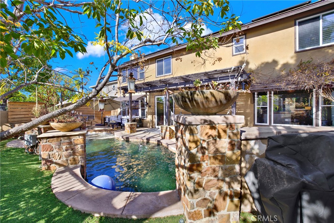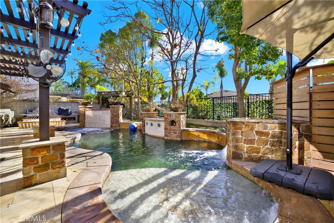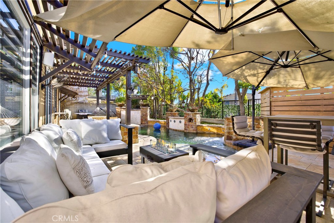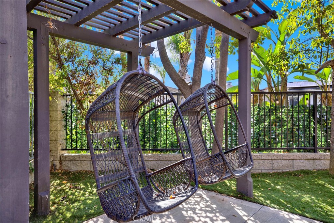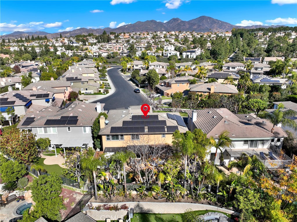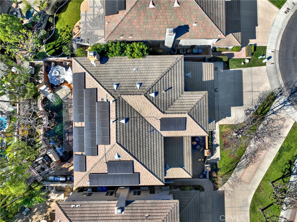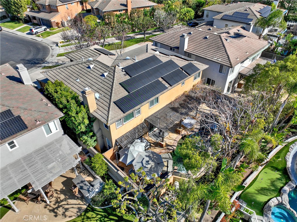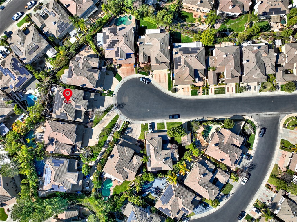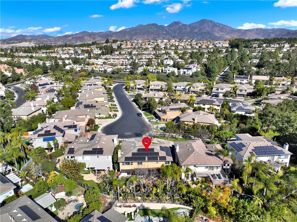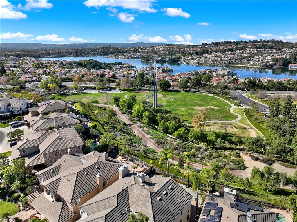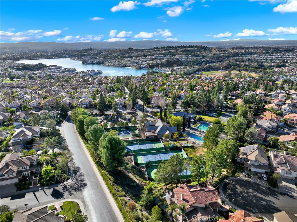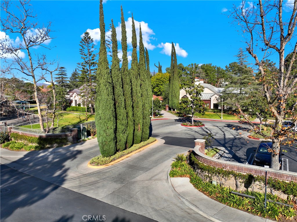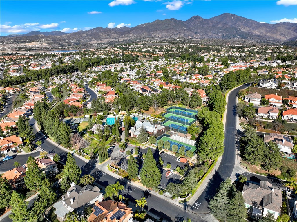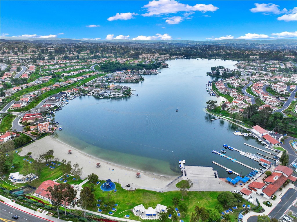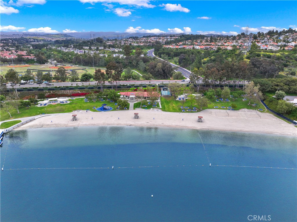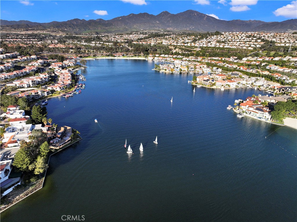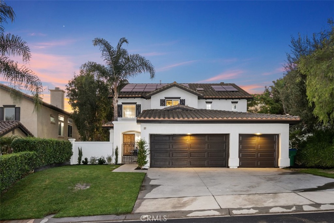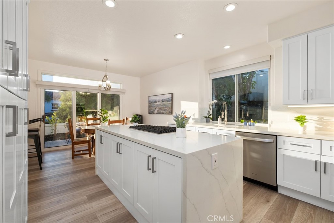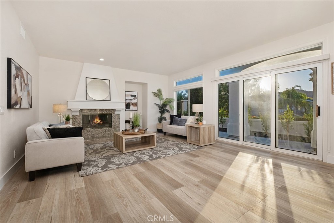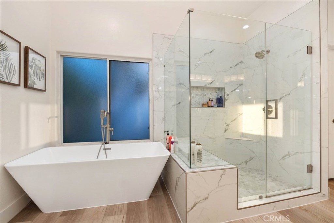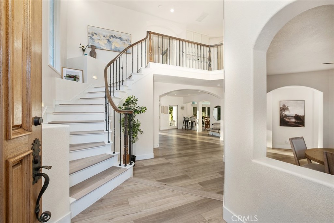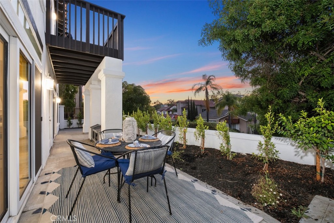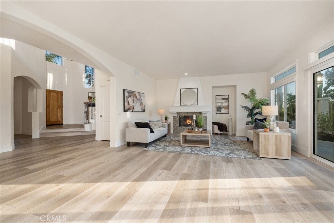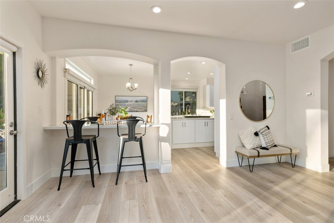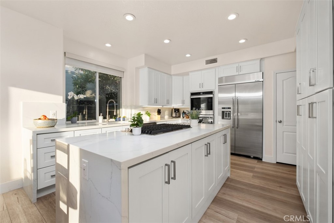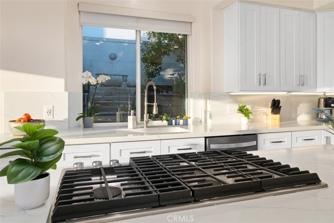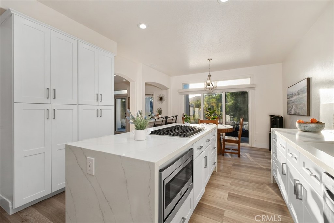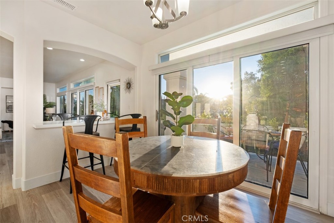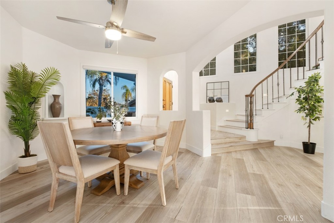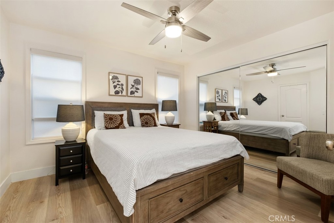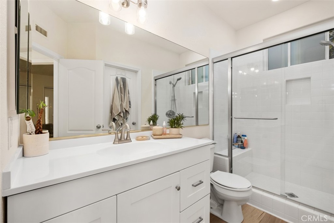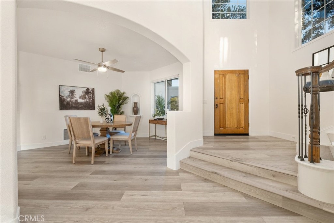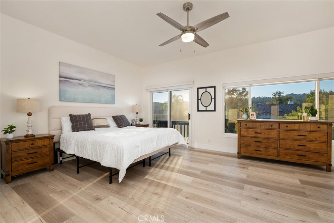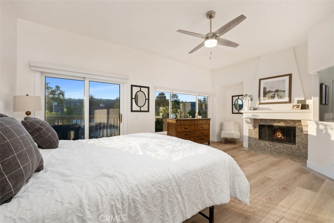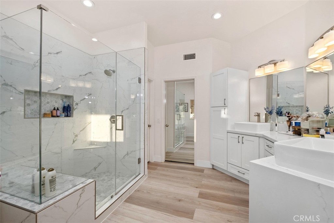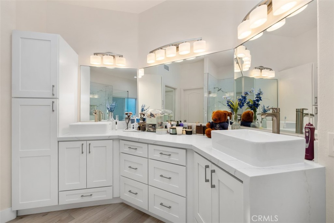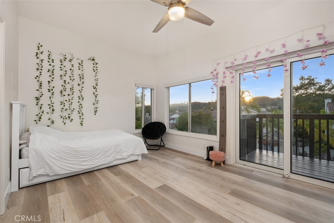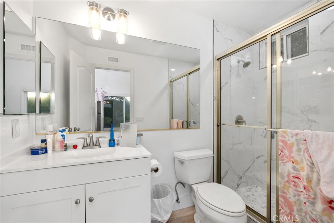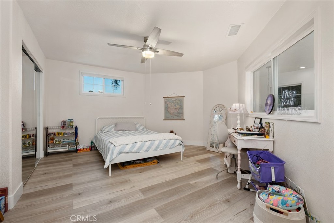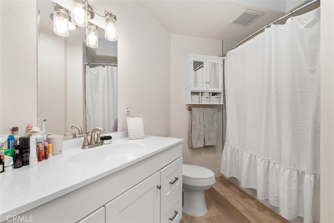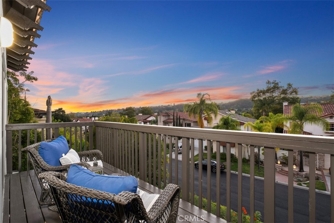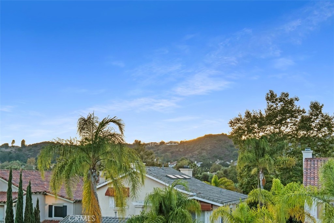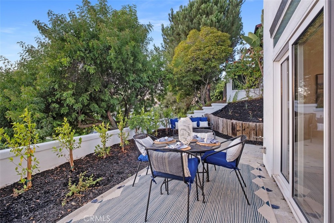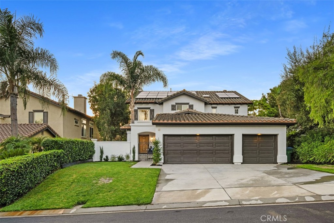If you’ve been searching for a luxurious single-story home with breathtaking views and top-tier upgrades, your search ends here. This stunning 3-bedroom, 2-bathroom residence spans over 1,700 sq. ft. with a spacious 3 car garage in a prime location.
Designed for elegance and functionality, the home boasts top-of-the-line appliances, custom oak and white shaker cabinetry, and a sleek, modern black aesthetic found in only the finest homes. The expansive granite kitchen island anchors the gorgeous open-concept kitchen and living area, while oversized modern black folding patio doors create a seamless indoor-outdoor living experience that’s perfect for entertaining.
Every detail has been thoughtfully upgraded, including new flooring, baseboards, interior doors, door frames, stylish door handles, energy efficient LED lighting, a smart touchless and voice command kitchen faucet, a composite granite kitchen sink, waterfall quartz island edges, soft close cabinets and drawers, and Bespoke 4 door stainless steel fridge with a family hub entertainment center and beverage center. Additional enhancements include gorgeous remodeled bathrooms, double sinks and a lavish walk in shower with waterfall fixture in the primary en-suite, whole-house re-piping, fresh interior and exterior paint, a tuned-up newer HVAC system, a tuned-up roof, and pristine epoxy garage floors—all designed to elevate comfort and style.
With a sophisticated color palette reminiscent of multi-million-dollar estates and surrounded by beautiful parks, trails and top-rated schools, this home is truly one of a kind.
Designed for elegance and functionality, the home boasts top-of-the-line appliances, custom oak and white shaker cabinetry, and a sleek, modern black aesthetic found in only the finest homes. The expansive granite kitchen island anchors the gorgeous open-concept kitchen and living area, while oversized modern black folding patio doors create a seamless indoor-outdoor living experience that’s perfect for entertaining.
Every detail has been thoughtfully upgraded, including new flooring, baseboards, interior doors, door frames, stylish door handles, energy efficient LED lighting, a smart touchless and voice command kitchen faucet, a composite granite kitchen sink, waterfall quartz island edges, soft close cabinets and drawers, and Bespoke 4 door stainless steel fridge with a family hub entertainment center and beverage center. Additional enhancements include gorgeous remodeled bathrooms, double sinks and a lavish walk in shower with waterfall fixture in the primary en-suite, whole-house re-piping, fresh interior and exterior paint, a tuned-up newer HVAC system, a tuned-up roof, and pristine epoxy garage floors—all designed to elevate comfort and style.
With a sophisticated color palette reminiscent of multi-million-dollar estates and surrounded by beautiful parks, trails and top-rated schools, this home is truly one of a kind.
Property Details
Price:
$1,699,000
MLS #:
OC25035724
Status:
Active
Beds:
3
Baths:
2
Address:
25 Gingham Street
Type:
Single Family
Subtype:
Single Family Residence
Subdivision:
California Laredo CALD
Neighborhood:
wwwagonwheel
City:
Trabuco Canyon
Listed Date:
Feb 17, 2025
State:
CA
Finished Sq Ft:
1,715
ZIP:
92679
Lot Size:
5,300 sqft / 0.12 acres (approx)
Year Built:
1997
See this Listing
Mortgage Calculator
Schools
School District:
Capistrano Unified
Elementary School:
Wagon Wheel
Middle School:
Las Flores
High School:
Tesoro
Interior
Appliances
6 Burner Stove, Dishwasher, Gas Range, Microwave, Range Hood, Refrigerator, Water Heater
Cooling
Central Air
Fireplace Features
None
Flooring
Vinyl
Heating
Central, Natural Gas
Interior Features
Built-in Features, High Ceilings, Open Floorplan, Quartz Counters, Recessed Lighting
Window Features
Double Pane Windows, Plantation Shutters
Exterior
Association Amenities
Barbecue, Outdoor Cooking Area, Picnic Area, Playground
Community Features
Biking, Foothills, Hiking, Horse Trails, Park, Sidewalks, Street Lights
Garage Spaces
3.00
Lot Features
0-1 Unit/ Acre
Parking Features
Direct Garage Access, Driveway, Garage, Garage Faces Front, Garage Door Opener
Parking Spots
6.00
Pool Features
None
Security Features
Carbon Monoxide Detector(s), Smoke Detector(s)
Sewer
Public Sewer
Spa Features
None
Stories Total
1
View
Mountain(s), Neighborhood
Water Source
Public
Financial
Association Fee
96.00
HOA Name
Wagon Wheel
Utilities
Cable Available, Natural Gas Connected, Sewer Connected, Water Connected
Map
Community
- Address25 Gingham Street Trabuco Canyon CA
- AreaWW – Wagon Wheel
- SubdivisionCalifornia Laredo (CALD)
- CityTrabuco Canyon
- CountyOrange
- Zip Code92679
Similar Listings Nearby
- 23726 Via Roble
Coto de Caza, CA$2,200,000
2.28 miles away
- 22741 COTTONWOOD
Mission Viejo, CA$2,199,900
3.94 miles away
- 7 Rolling Hills
Coto de Caza, CA$2,199,000
1.34 miles away
- 16 Eisenhower Lane
Coto de Caza, CA$2,199,000
0.93 miles away
- 22242 Wayside
Mission Viejo, CA$2,199,000
4.45 miles away
- 31792 Via Patito
Coto de Caza, CA$2,100,000
2.51 miles away
- 40 Downfield Way
Coto de Caza, CA$2,100,000
0.46 miles away
- 27090 South Ridge Drive
Mission Viejo, CA$2,074,880
3.66 miles away
- 27 Altimira
Coto de Caza, CA$2,049,000
0.72 miles away
- 18 Meritage
Coto de Caza, CA$1,999,999
0.67 miles away
25 Gingham Street
Trabuco Canyon, CA
LIGHTBOX-IMAGES




















































































