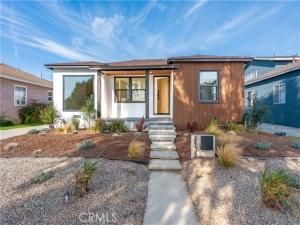Step inside this beautifully reimagined mid-century modern inspired home where style meets functionality.
This residence has been thoughtfully updated throughout, featuring brand-new vinyl flooring, recessed lighting, and fresh interior paint that brings a bright, contemporary feel to every room.
The designer kitchen is the heart of the home, boasting custom soft-close cabinets, pot and pan drawers, and sleek new stainless-steel appliances including a refrigerator, oven range, and dishwasher. A brand-new tankless water heater adds both efficiency and comfort.
The expansive living room offers an inviting atmosphere with its extra-large bay window and abundant natural light—perfect for entertaining or relaxing. Each bedroom features new flooring and large double-pane windows that flood the rooms with sunlight, while the two primary suites include stylishly renovated en-suite bathrooms with new vanities, toilets, and tempered glass shower enclosures.
High-end fixtures and finishes flow seamlessly throughout the home, blending form and function. Outside, enjoy the convenience of a brand-new garage door and motor, along with a newly installed privacy gate that secures a two-car driveway and detached two-car garage—ideal for additional storage or creative use.
Every detail has been considered, making this home a perfect blend of timeless mid-century design and modern living.
This residence has been thoughtfully updated throughout, featuring brand-new vinyl flooring, recessed lighting, and fresh interior paint that brings a bright, contemporary feel to every room.
The designer kitchen is the heart of the home, boasting custom soft-close cabinets, pot and pan drawers, and sleek new stainless-steel appliances including a refrigerator, oven range, and dishwasher. A brand-new tankless water heater adds both efficiency and comfort.
The expansive living room offers an inviting atmosphere with its extra-large bay window and abundant natural light—perfect for entertaining or relaxing. Each bedroom features new flooring and large double-pane windows that flood the rooms with sunlight, while the two primary suites include stylishly renovated en-suite bathrooms with new vanities, toilets, and tempered glass shower enclosures.
High-end fixtures and finishes flow seamlessly throughout the home, blending form and function. Outside, enjoy the convenience of a brand-new garage door and motor, along with a newly installed privacy gate that secures a two-car driveway and detached two-car garage—ideal for additional storage or creative use.
Every detail has been considered, making this home a perfect blend of timeless mid-century design and modern living.
Property Details
Price:
$935,000
MLS #:
PW25258731
Status:
Active
Beds:
4
Baths:
2
Type:
Single Family
Subtype:
Single Family Residence
Neighborhood:
133
Listed Date:
Nov 11, 2025
Finished Sq Ft:
1,243
Lot Size:
6,553 sqft / 0.15 acres (approx)
Year Built:
1952
See this Listing
Schools
School District:
Los Angeles Unified
Interior
Appliances
DW, RF, GO, GR, HOD, TW
Bathrooms
2 Full Bathrooms
Cooling
NO
Flooring
VINY
Laundry Features
IR, IN, DINC, WH
Exterior
Architectural Style
CNT, MOD, TRD, MCM
Community Features
SDW, SL, URB, CRB
Parking Spots
2
Financial
Map
Community
- AddressW 162nd Lot 62 Torrance CA
- CityTorrance
- CountyLos Angeles
- Zip Code90504
Market Summary
Current real estate data for Single Family in Torrance as of Nov 15, 2025
166
Single Family Listed
50
Avg DOM
383
Avg $ / SqFt
$706,139
Avg List Price
Property Summary
- W 162nd Lot 62 Torrance CA is a Single Family for sale in Torrance, CA, 90504. It is listed for $935,000 and features 4 beds, 2 baths, and has approximately 1,243 square feet of living space, and was originally constructed in 1952. The current price per square foot is $752. The average price per square foot for Single Family listings in Torrance is $383. The average listing price for Single Family in Torrance is $706,139.
Similar Listings Nearby
W 162nd Lot 62
Torrance, CA


