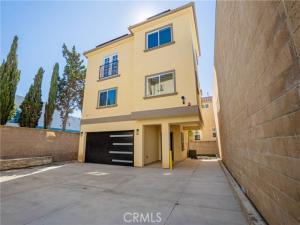Stunning Brand-New Home — Modern Design, Exceptional Comfort
Welcome to your dream home! This brand-new, 3-bedroom, 3-bathroom residence combines modern style, luxury finishes, and everyday functionality to create the perfect living experience.
Step into a bright, open-concept floor plan featuring expansive windows, elegant flooring, and a chef-inspired kitchen with quartz countertops, premium stainless-steel appliances, sleek cabinetry, and a spacious island — perfect for entertaining friends.
The primary suite is a private retreat complete with a luxurious ensuite bathroom, a Juliet balcony, and a walk-in closet. Each additional bedroom is thoughtfully designed for comfort and versatility. Enjoy the large balcony with sweeping views of the Palos Verdes hills and the city.
Relax outdoors in the beautifully landscaped backyard, or take advantage of the two-car garage, energy-efficient systems, and smart home features for modern convenience and peace of mind. The home also includes a fully paid 20-panel solar system, generating excess power and helping you save on utilities.
Nestled in a quiet, gated complex (2 units) with no HOA fees, this home offers the best of both worlds — suburban tranquility with easy access to top-rated schools, shopping, parks, and major highways.
Key Highlights:
• Brand-new construction — move-in ready
• Open-concept floor plan with abundant natural light
• Modern kitchen with quartz countertops & stainless-steel appliances
• Primary suite with ensuite, walk-in closet & Juliet balcony
• Big balcony with city & hill views
• Fully paid 20-panel solar system
• Energy-efficient & smart-home features
• Two-car garage
• Gated 2-unit complex with no HOA fees
• Beautifully landscaped yard
Don’t miss your chance to own this exceptional modern home — schedule your private tour today!
Welcome to your dream home! This brand-new, 3-bedroom, 3-bathroom residence combines modern style, luxury finishes, and everyday functionality to create the perfect living experience.
Step into a bright, open-concept floor plan featuring expansive windows, elegant flooring, and a chef-inspired kitchen with quartz countertops, premium stainless-steel appliances, sleek cabinetry, and a spacious island — perfect for entertaining friends.
The primary suite is a private retreat complete with a luxurious ensuite bathroom, a Juliet balcony, and a walk-in closet. Each additional bedroom is thoughtfully designed for comfort and versatility. Enjoy the large balcony with sweeping views of the Palos Verdes hills and the city.
Relax outdoors in the beautifully landscaped backyard, or take advantage of the two-car garage, energy-efficient systems, and smart home features for modern convenience and peace of mind. The home also includes a fully paid 20-panel solar system, generating excess power and helping you save on utilities.
Nestled in a quiet, gated complex (2 units) with no HOA fees, this home offers the best of both worlds — suburban tranquility with easy access to top-rated schools, shopping, parks, and major highways.
Key Highlights:
• Brand-new construction — move-in ready
• Open-concept floor plan with abundant natural light
• Modern kitchen with quartz countertops & stainless-steel appliances
• Primary suite with ensuite, walk-in closet & Juliet balcony
• Big balcony with city & hill views
• Fully paid 20-panel solar system
• Energy-efficient & smart-home features
• Two-car garage
• Gated 2-unit complex with no HOA fees
• Beautifully landscaped yard
Don’t miss your chance to own this exceptional modern home — schedule your private tour today!
Property Details
Price:
$1,250,000
MLS #:
SB25260440
Status:
Active
Beds:
3
Baths:
3
Type:
Single Family
Subtype:
Single Family Residence
Neighborhood:
131
Listed Date:
Nov 14, 2025
Finished Sq Ft:
1,610
Lot Size:
4,699 sqft / 0.11 acres (approx)
Year Built:
2025
See this Listing
Schools
School District:
Torrance Unified
Elementary School:
Victor
Middle School:
Bert Lynn
High School:
West
Interior
Appliances
DW, MW, RF, WLR, ESA, BIR, EO, ER, FSR, EWH, WHC
Bathrooms
3 Full Bathrooms
Cooling
CA
Flooring
VINY
Heating
ELC
Laundry Features
ELC, WH
Exterior
Architectural Style
SPN, CB
Community Features
SDW, URB
Construction Materials
STC
Other Structures
TL
Parking Spots
3
Roof
CON
Security Features
SD, AG, COD, CRD, FSDS, FS, GC
Financial
Map
Community
- AddressSpencer St Lot N/A Torrance CA
- CityTorrance
- CountyLos Angeles
- Zip Code90503
Market Summary
Current real estate data for Single Family in Torrance as of Nov 19, 2025
150
Single Family Listed
33
Avg DOM
376
Avg $ / SqFt
$712,952
Avg List Price
Property Summary
- Spencer St Lot N/A Torrance CA is a Single Family for sale in Torrance, CA, 90503. It is listed for $1,250,000 and features 3 beds, 3 baths, and has approximately 1,610 square feet of living space, and was originally constructed in 2025. The current price per square foot is $776. The average price per square foot for Single Family listings in Torrance is $376. The average listing price for Single Family in Torrance is $712,952.
Similar Listings Nearby
Spencer St Lot N/A
Torrance, CA


