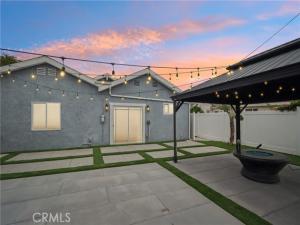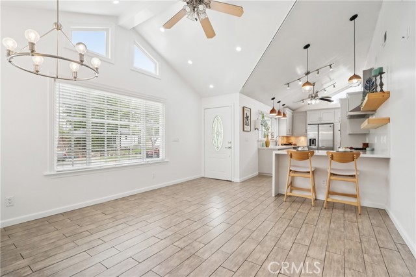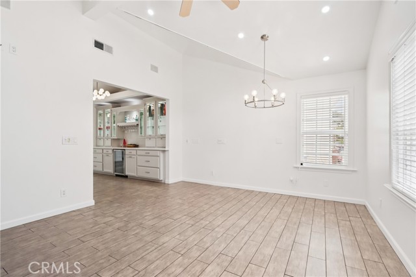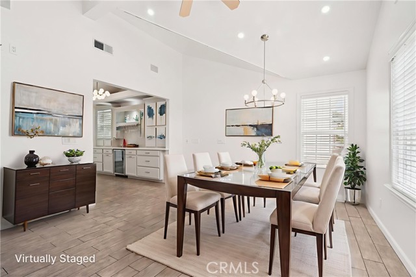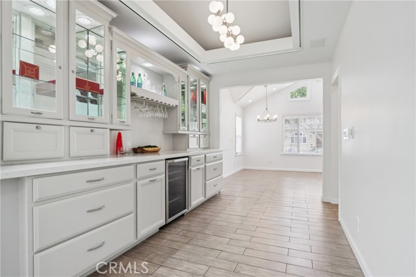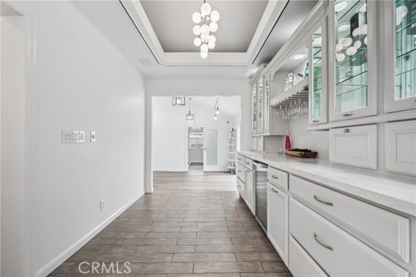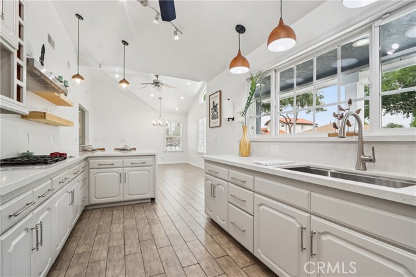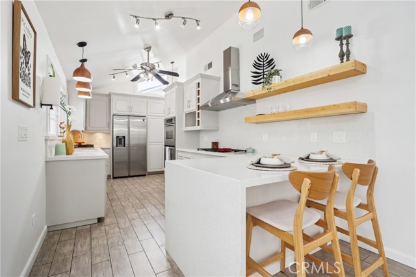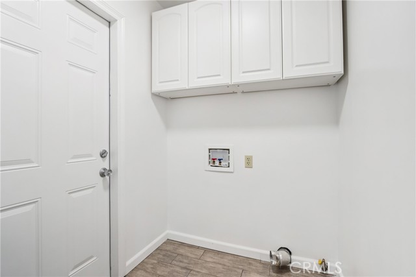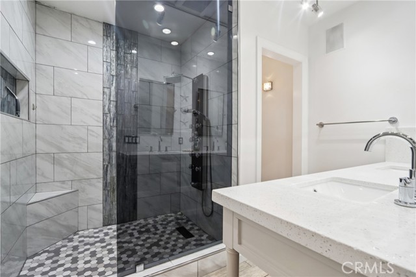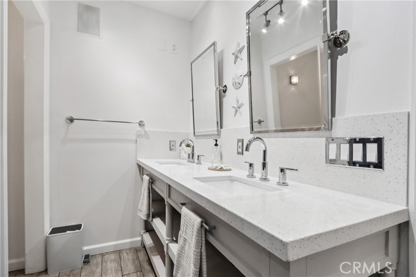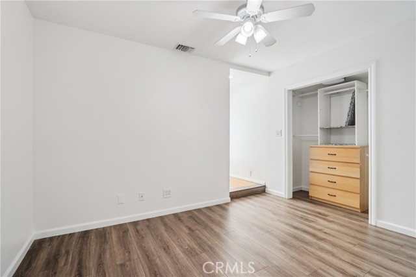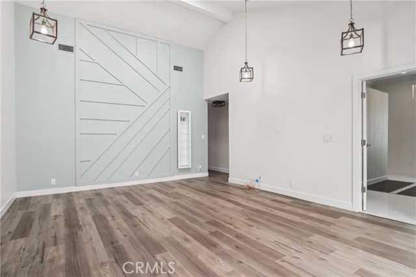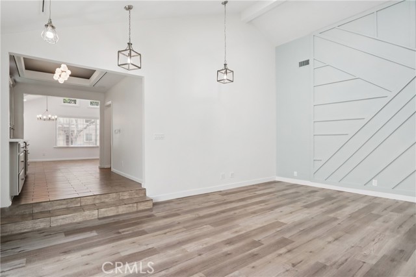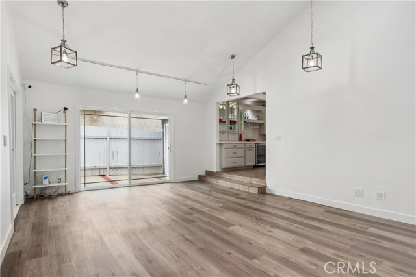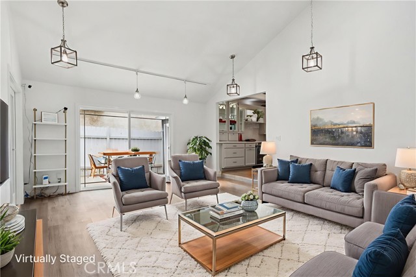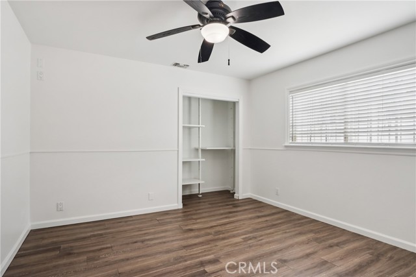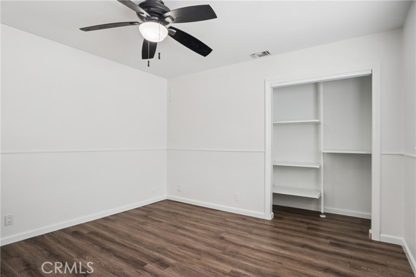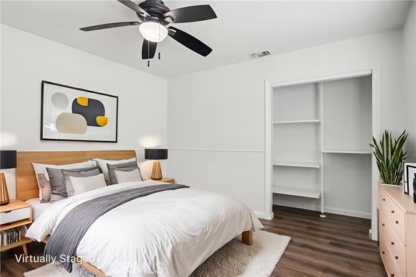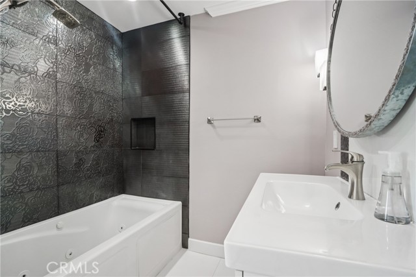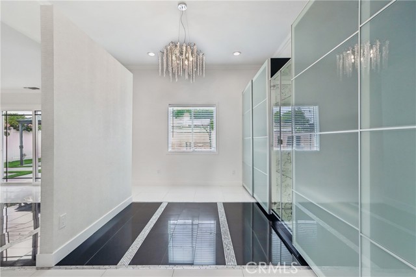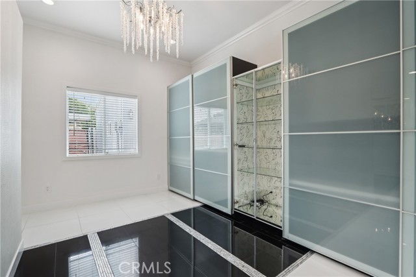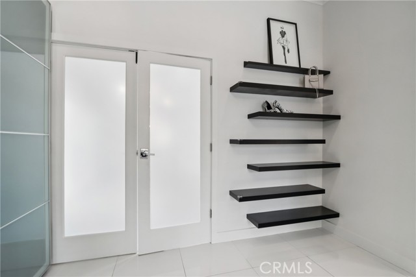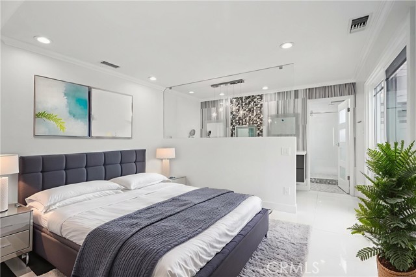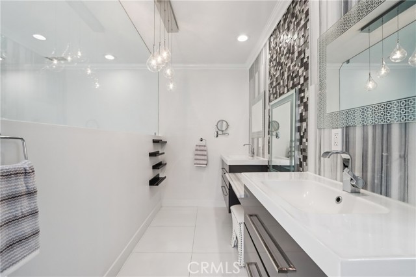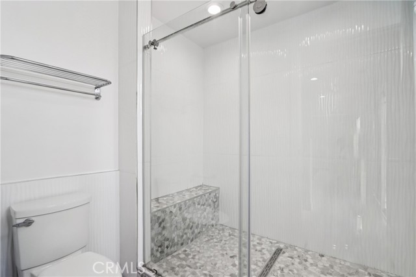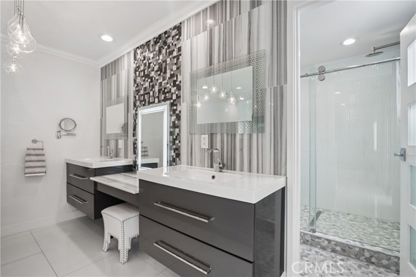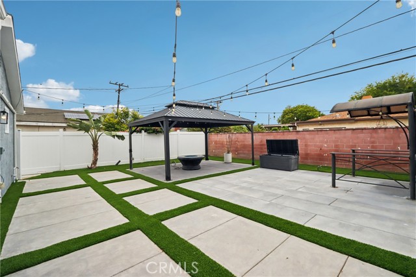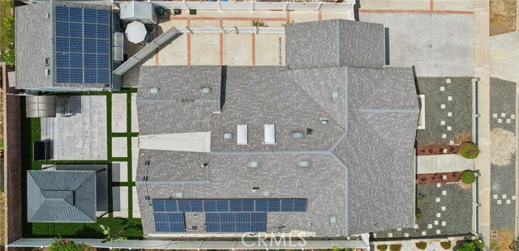Imagine a single-level stunner with a designer’s touch. This 3-bedroom, 3-bath beauty will have you captivated from the curb. Stacked stone walls, meticulous dryscaping, and a wide front yard set the tone as you arrive on this picturesque, tree-lined street. A terraced pathway leads to the sizeable porch, ideal for showcasing seasonal decor or chatting with passersby. Inside, wide-plank floors stretch under vaulted ceilings, with recessed lighting and crisp white hues giving the home an effortlessly modern air. The flow is seamless between the sunlit living room illuminated by bright windows and a refined dining hall, where built-in display shelves, a tray ceiling, and a dry bar stand ready for intimate celebrations. Your kitchen is equal parts function and flair: track lighting spotlights every culinary move, and the luminous countertops shine beside stainless steel appliances and an oversized sink. A waterfall-edge multi-seater peninsula gleams beneath pendant lights, inviting conversation while delicacies take shape under diligent hands. In the generous step-down family area, skylights crown soaring ceilings, while an accent wall creates a counterpoint to sliding glass doors that frame the connection to a private oasis. Your entertainer’s backyard is a secluded haven, whether gathered under the gazebo beside the fire pit or enjoying quiet evenings sipping cocktails on the custom hardscaping bordered by living pathways. When it’s time to unwind, tranquility can be found in any of the well-proportioned bedrooms, each with a contemporarily designed bath conveniently at hand. Double doors lead into an art-deco-inspired primary suite, where patterned tile floors shimmer with mother-of-pearl detailing. A chic pony wall with a glass topper separates the main section from stylish dual vanities, an integrated makeup station, and a rainfall shower with a bench, offering a resort-like experience every morning. Beyond a freestanding partition, an elegant chandelier glows over a sitting alcove and wardrobe area for moments of calm before venturing directly out onto the patio to join the gathering. Beyond the main residence, a detached structure has been transformed into a 1-bedroom suite with its own entry and courtyard. Notables include the pull-through garage, central heating, solar panels, laundry room, and an expanded driveway. Come experience the blend of
artistry, function, and comfort that makes this Torrance treasure unlike anything else!
artistry, function, and comfort that makes this Torrance treasure unlike anything else!
Property Details
Price:
$1,399,000
MLS #:
SB25237315
Status:
Active
Beds:
3
Baths:
3
Type:
Single Family
Subtype:
Single Family Residence
Neighborhood:
132
Listed Date:
Oct 14, 2025
Finished Sq Ft:
1,962
Lot Size:
6,321 sqft / 0.15 acres (approx)
Year Built:
1948
See this Listing
Schools
School District:
Torrance Unified
Interior
Appliances
GD, GS, DO, WHU
Bathrooms
3 Full Bathrooms
Cooling
CA
Flooring
TILE, LAM, VINY
Heating
SO, CF
Laundry Features
IR, IN
Exterior
Community Features
SDW
Parking Spots
1
Roof
SHN
Security Features
WB, COD, PRKG
Financial
Map
Community
- AddressGlenburn AV Lot 6 Torrance CA
- CityTorrance
- CountyLos Angeles
- Zip Code90504
Market Summary
Current real estate data for Single Family in Torrance as of Nov 19, 2025
157
Single Family Listed
44
Avg DOM
385
Avg $ / SqFt
$721,992
Avg List Price
Property Summary
- Glenburn AV Lot 6 Torrance CA is a Single Family for sale in Torrance, CA, 90504. It is listed for $1,399,000 and features 3 beds, 3 baths, and has approximately 1,962 square feet of living space, and was originally constructed in 1948. The current price per square foot is $713. The average price per square foot for Single Family listings in Torrance is $385. The average listing price for Single Family in Torrance is $721,992.
Similar Listings Nearby
Glenburn AV Lot 6
Torrance, CA

