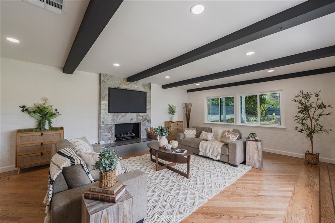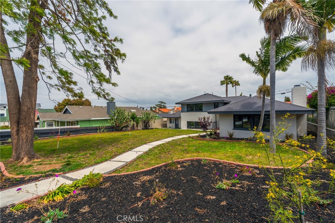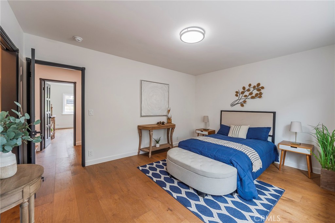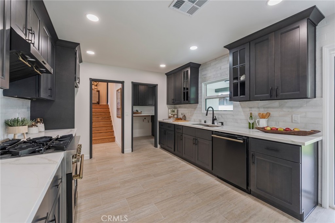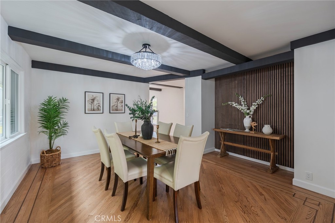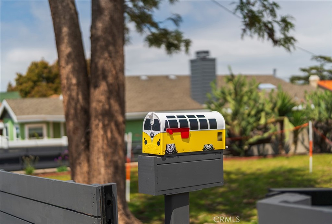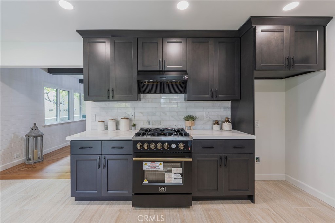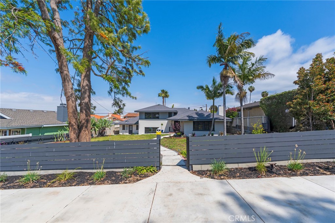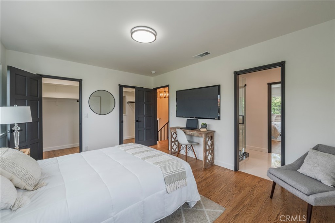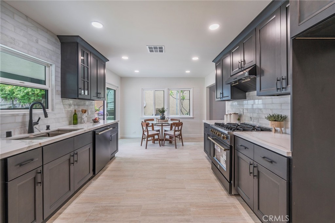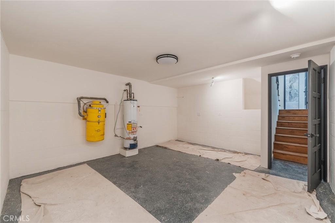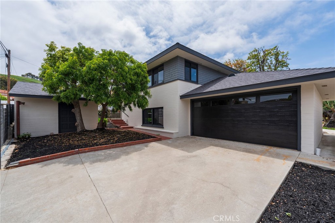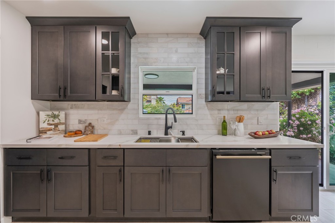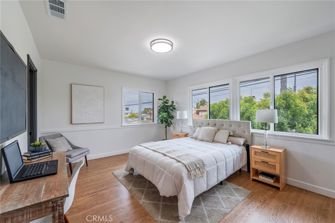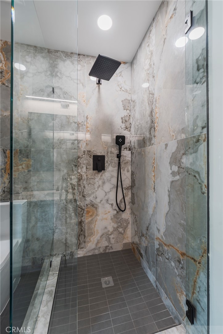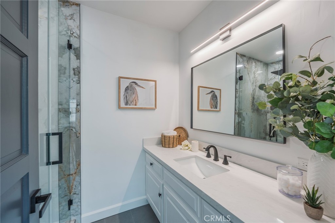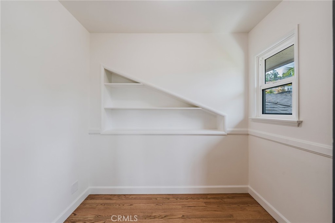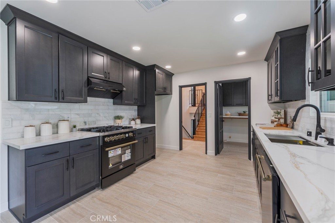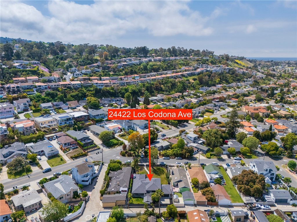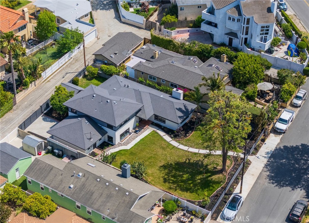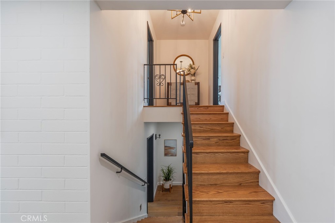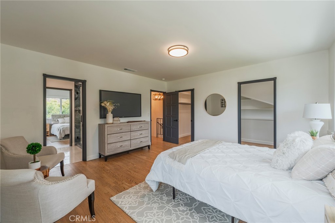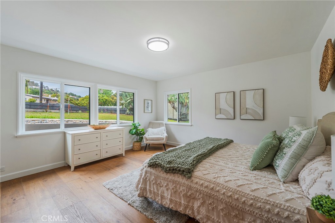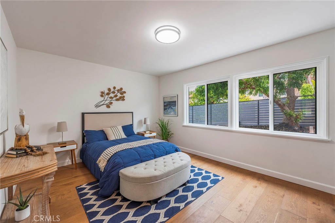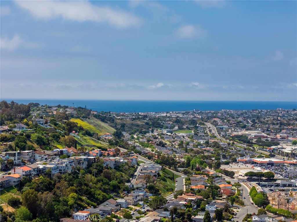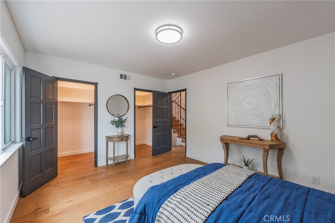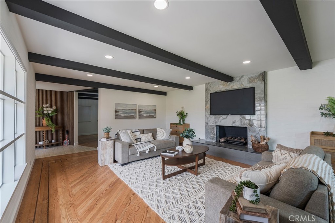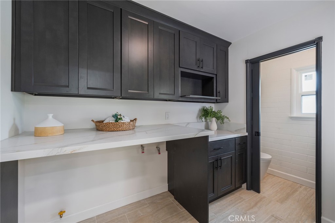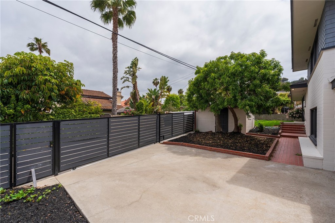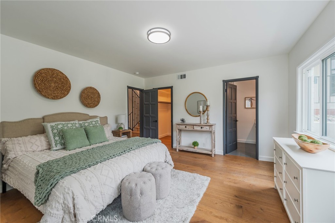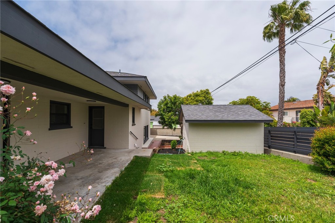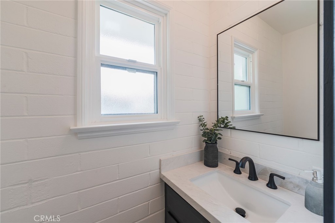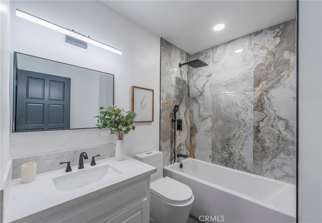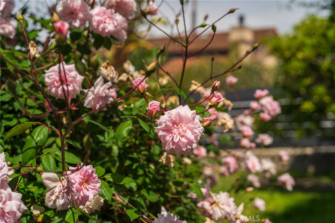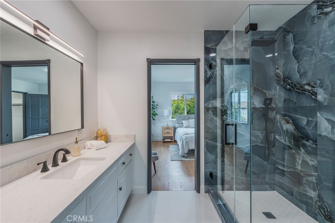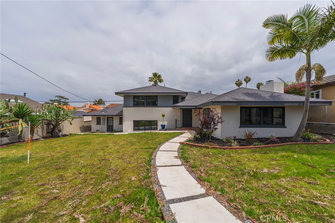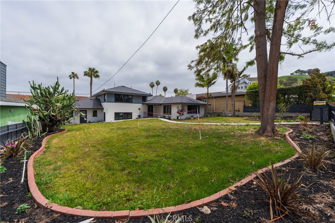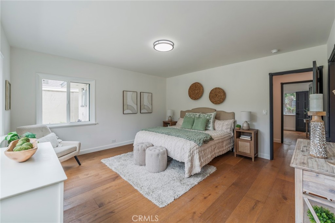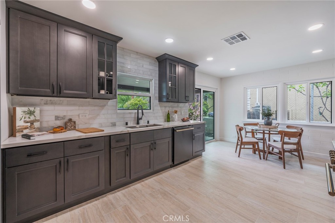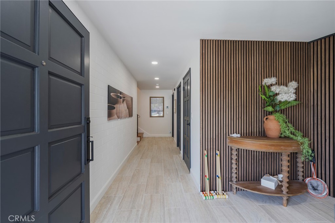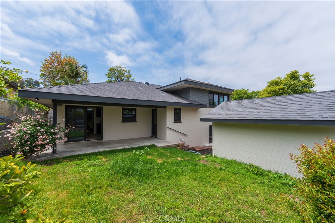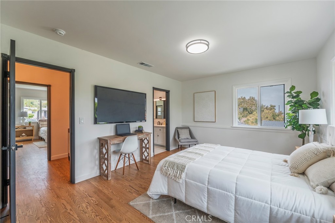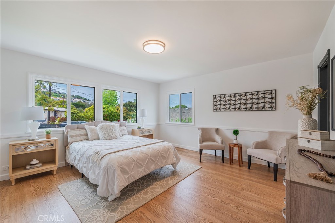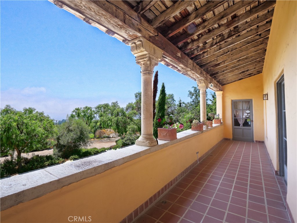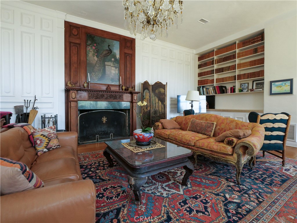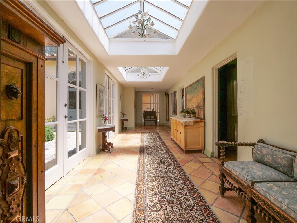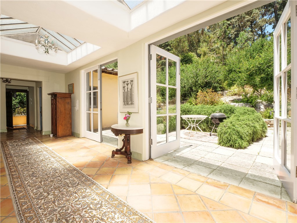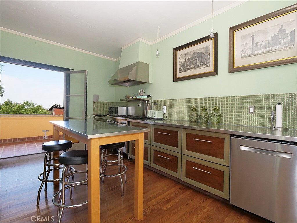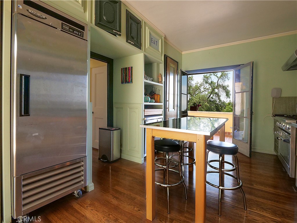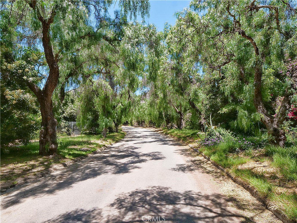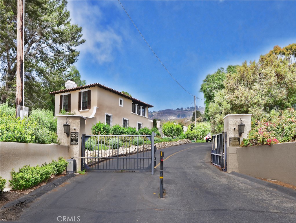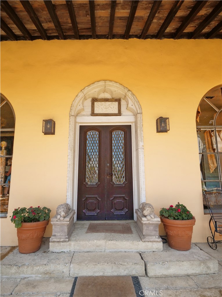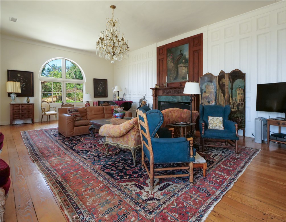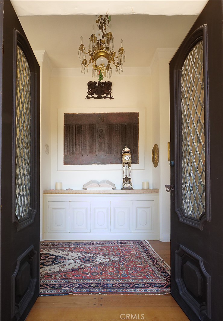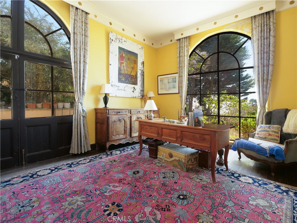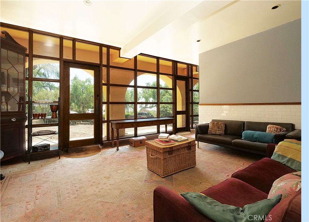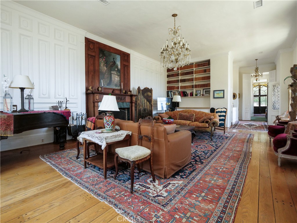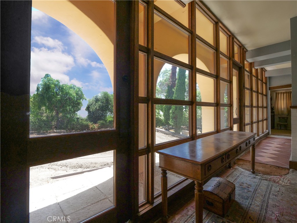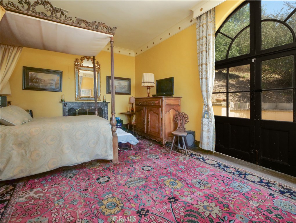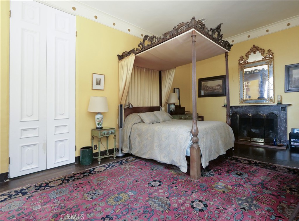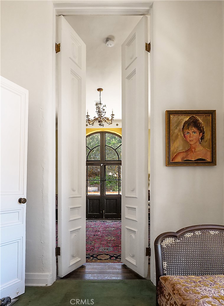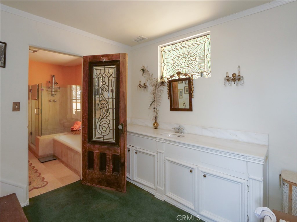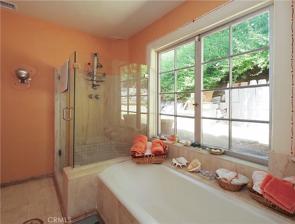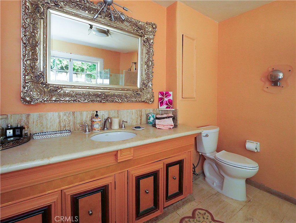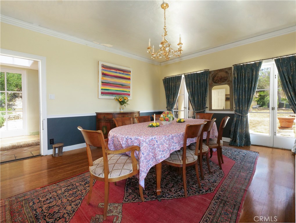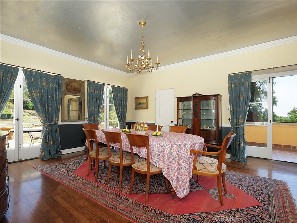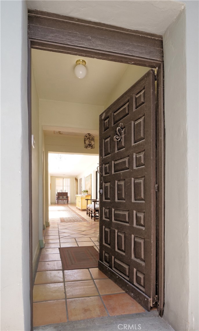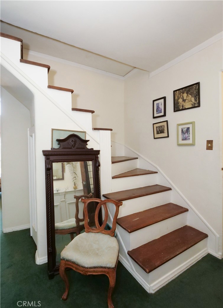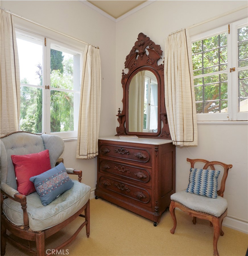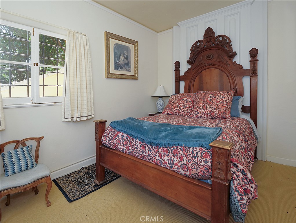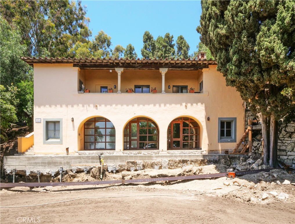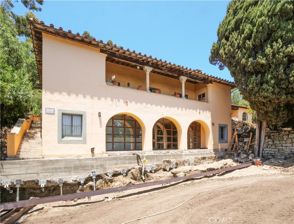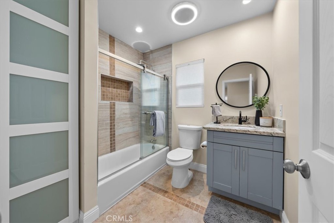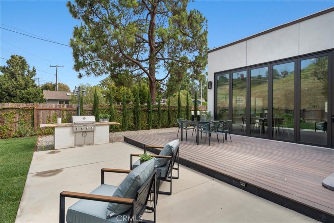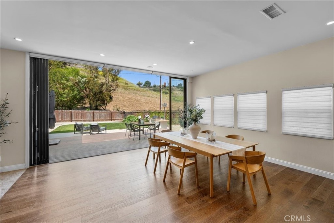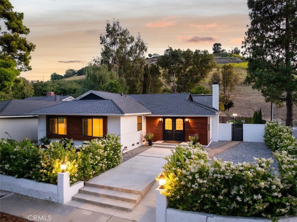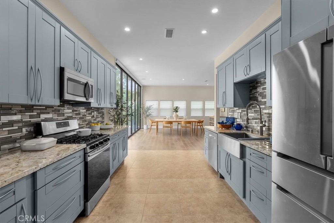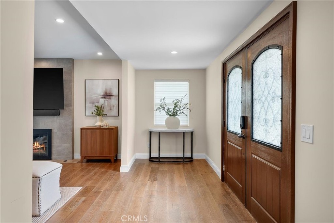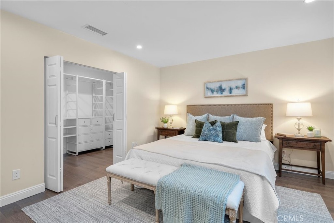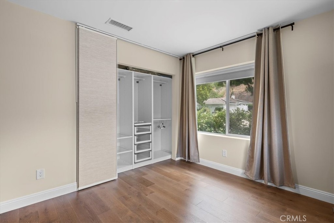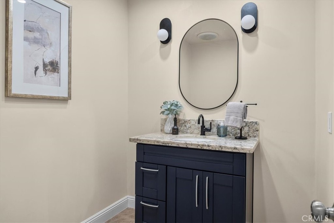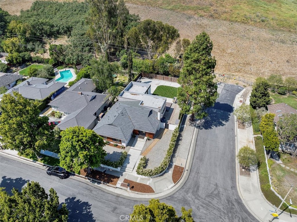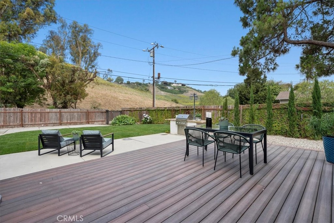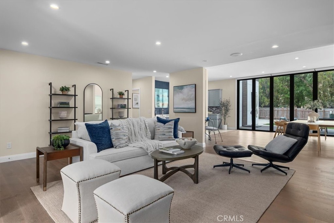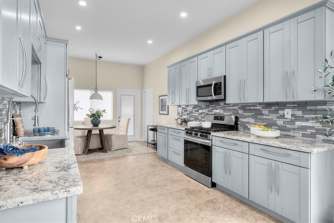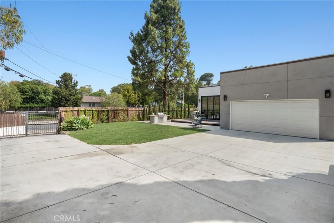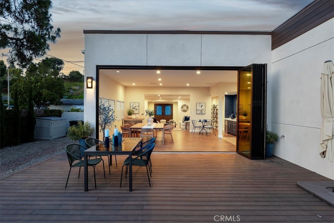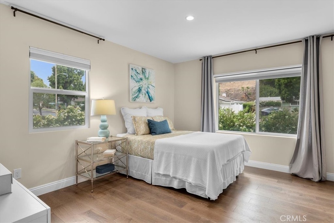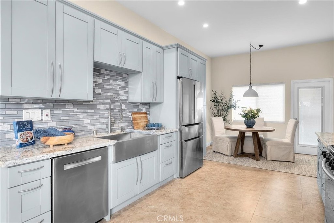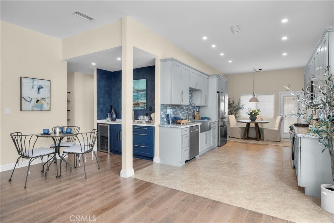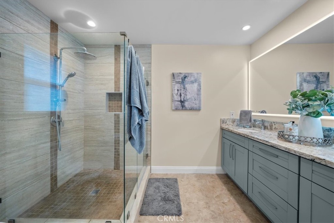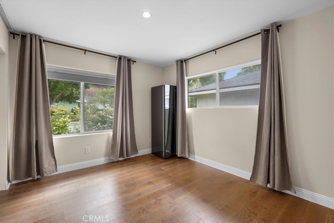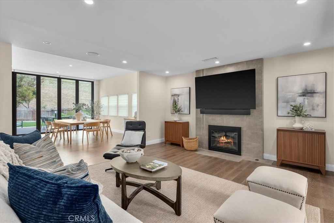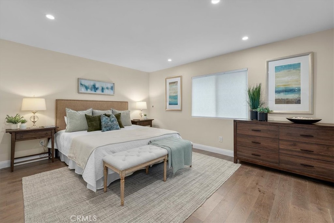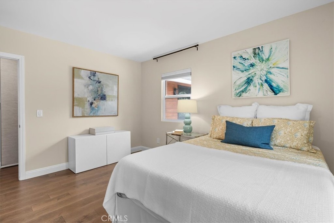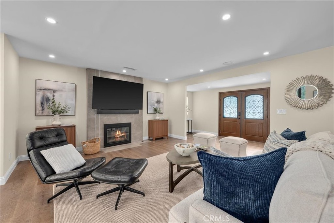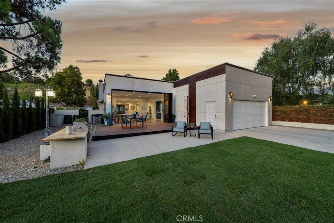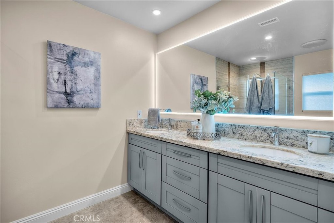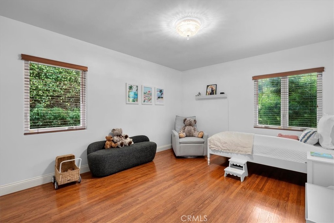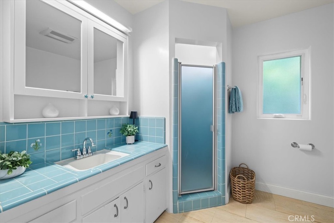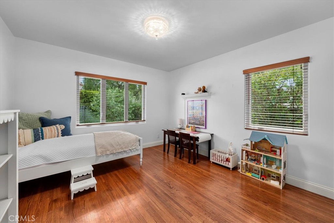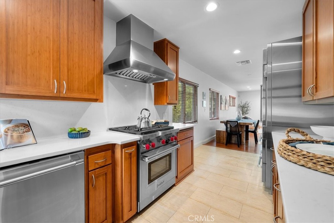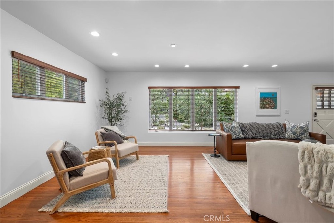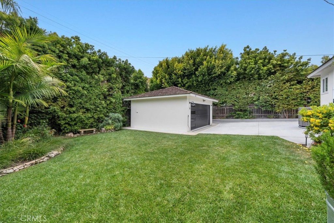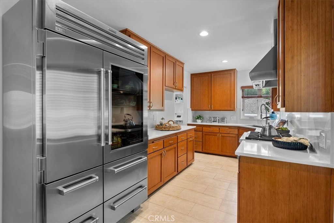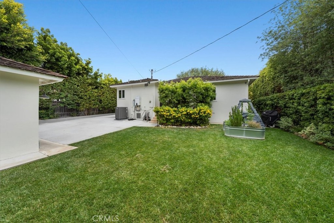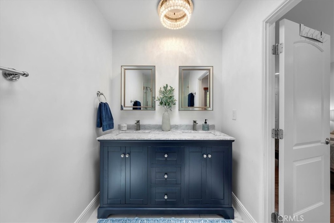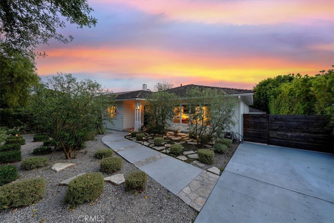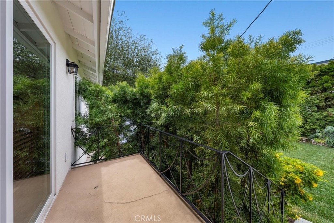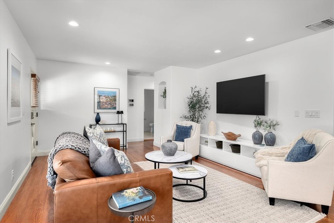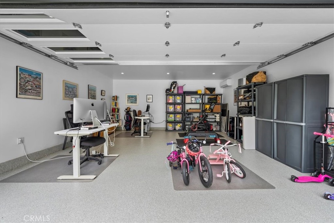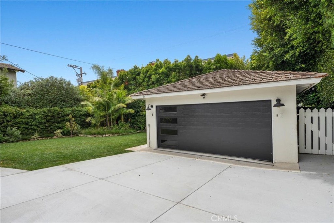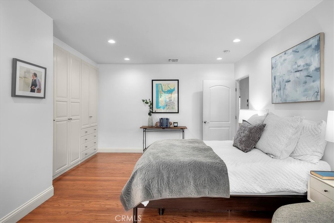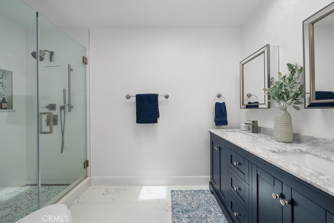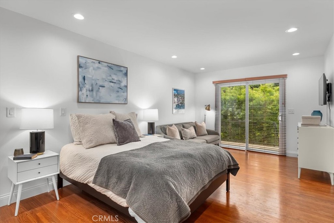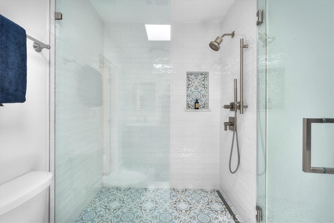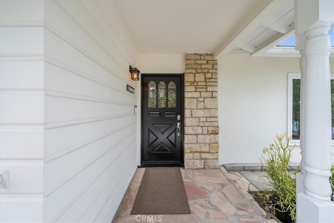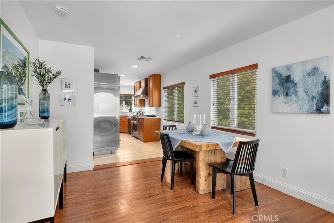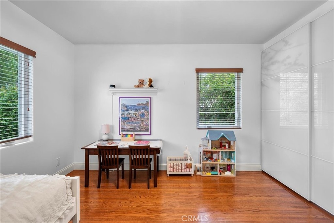Step inside and be welcomed by a light-filled, open-concept entryway that seamlessly flows into
the spacious family living and dining area. This inviting space features high wood ceilings and
three skylights that bathe the room in natural light. The grand, open-concept kitchen is designed
for both functionality and aesthetics, boasting upgraded cabinets with convenient pull-out
shelves and stunning countertops that inspire culinary creativity. The unique
ceiling design, highlighted by ambient lighting, adds an elegant touch, while modern
appliances—including a built-in countertop stove, double oven, microwave, and
dishwasher—offer both convenience and style. Recessed lighting and under-cabinet illumination
complete the refined look. The oversized master suite serves as a private
sanctuary, complete with three mirrored closets featuring custom built-in shelving that
seamlessly blends storage with sophistication.
Step outside to the incredible backyard—an entertainer’s dream—featuring a brick patio with a
charming wood trellis, perfect for relaxation or hosting gatherings. The backyard also includes a
spacious area of astroturf, offering low-maintenance greenery year-round and an ideal space
for outdoor fun with friends and family. Designed for modern living and effortless entertaining, this home offers a harmonious balance of
upgraded features, light-filled spaces, and practical amenities like the designated mud/laundry
room. Discover a residence where quality meets convenience—a place to create lasting
memories and truly feel at home. Plus, this home qualifies for a potential $50,000 grant/financing through City National Bank! Contact Paul Marshall, [email protected], for more details.
the spacious family living and dining area. This inviting space features high wood ceilings and
three skylights that bathe the room in natural light. The grand, open-concept kitchen is designed
for both functionality and aesthetics, boasting upgraded cabinets with convenient pull-out
shelves and stunning countertops that inspire culinary creativity. The unique
ceiling design, highlighted by ambient lighting, adds an elegant touch, while modern
appliances—including a built-in countertop stove, double oven, microwave, and
dishwasher—offer both convenience and style. Recessed lighting and under-cabinet illumination
complete the refined look. The oversized master suite serves as a private
sanctuary, complete with three mirrored closets featuring custom built-in shelving that
seamlessly blends storage with sophistication.
Step outside to the incredible backyard—an entertainer’s dream—featuring a brick patio with a
charming wood trellis, perfect for relaxation or hosting gatherings. The backyard also includes a
spacious area of astroturf, offering low-maintenance greenery year-round and an ideal space
for outdoor fun with friends and family. Designed for modern living and effortless entertaining, this home offers a harmonious balance of
upgraded features, light-filled spaces, and practical amenities like the designated mud/laundry
room. Discover a residence where quality meets convenience—a place to create lasting
memories and truly feel at home. Plus, this home qualifies for a potential $50,000 grant/financing through City National Bank! Contact Paul Marshall, [email protected], for more details.
Property Details
Price:
$1,599,000
MLS #:
SB25101397
Status:
Pending
Beds:
3
Baths:
2
Address:
4215 Calle Mayor
Type:
Single Family
Subtype:
Single Family Residence
Neighborhood:
129southtorrance
City:
Torrance
Listed Date:
May 1, 2025
State:
CA
Finished Sq Ft:
1,750
ZIP:
90505
Lot Size:
6,052 sqft / 0.14 acres (approx)
Year Built:
1960
See this Listing
Mortgage Calculator
Schools
School District:
Torrance Unified
Elementary School:
Arnold
Middle School:
Calle Mayor
High School:
South
Interior
Appliances
Dishwasher, Disposal, Gas Oven, Gas Range, Gas Water Heater, Microwave, Refrigerator
Cooling
Central Air
Fireplace Features
Family Room
Heating
Central
Window Features
Bay Window(s), Double Pane Windows
Exterior
Community Features
Curbs, Sidewalks, Street Lights
Fencing
Vinyl, Wood
Foundation Details
Slab
Garage Spaces
1.00
Lot Features
0-1 Unit/ Acre, Back Yard, Sprinklers In Front
Parking Features
Direct Garage Access, Driveway, Garage
Parking Spots
3.00
Pool Features
None
Roof
Composition
Sewer
Public Sewer
Spa Features
None
Stories Total
1
View
None
Water Source
Public
Financial
Association Fee
0.00
Map
Community
- Address4215 Calle Mayor Torrance CA
- Area129 – South Torrance
- CityTorrance
- CountyLos Angeles
- Zip Code90505
Similar Listings Nearby
- 4903 Spencer Street
Torrance, CA$2,075,000
1.98 miles away
- 22921 Adolph Avenue
Torrance, CA$2,050,000
0.22 miles away
- 1621 Espinosa Circle
Palos Verdes Estates, CA$2,000,000
3.68 miles away
- 26235 Birchfield Ave
Rancho Palos Verdes, CA$1,999,000
2.00 miles away
- 24422 Los Codona Avenue
Torrance, CA$1,999,000
1.15 miles away
- 4713 Paseo De Las Tortugas
Torrance, CA$1,998,000
0.93 miles away
- 85 Vanderlip Drive
Rancho Palos Verdes, CA$1,995,000
4.57 miles away
- 26803 Basswood Avenue
Rancho Palos Verdes, CA$1,995,000
2.66 miles away
- 2305 Via Rivera
Palos Verdes Estates, CA$1,990,000
4.40 miles away
- 27602 Eldena Drive
Rancho Palos Verdes, CA$1,989,000
4.02 miles away
4215 Calle Mayor
Torrance, CA
LIGHTBOX-IMAGES


























































































































































































