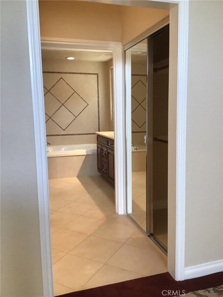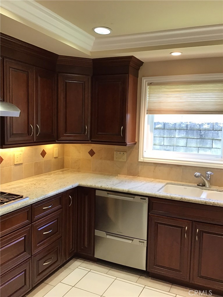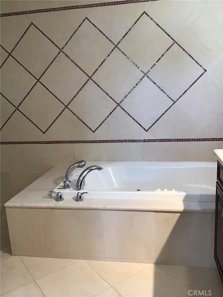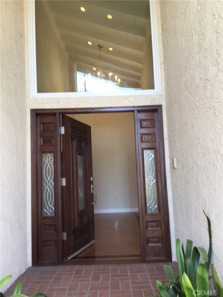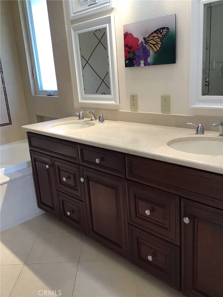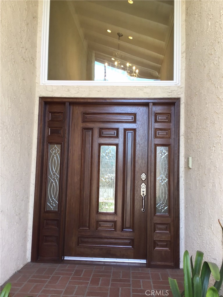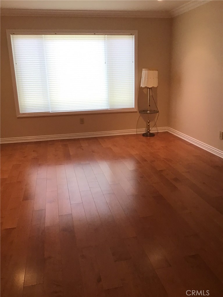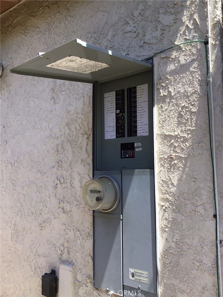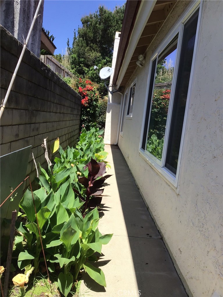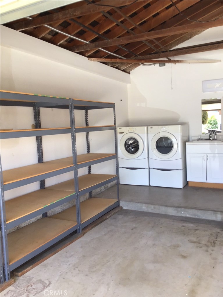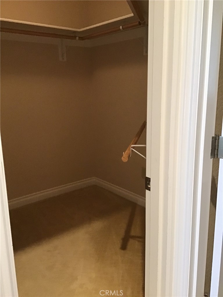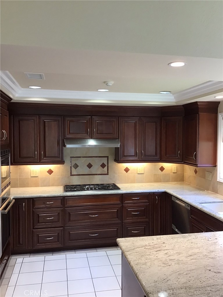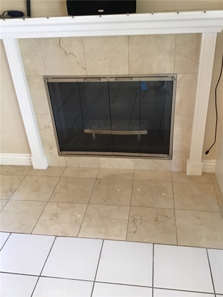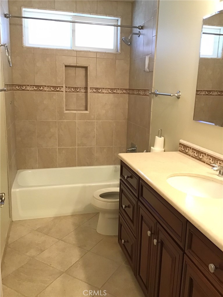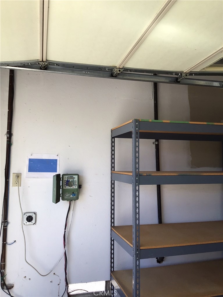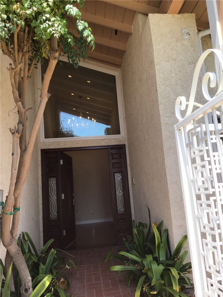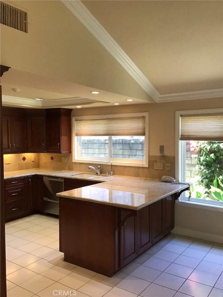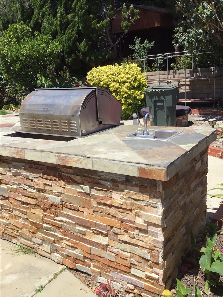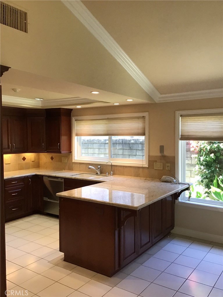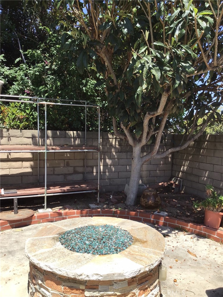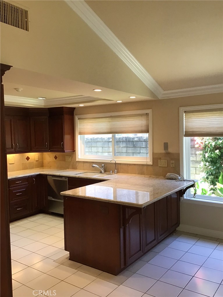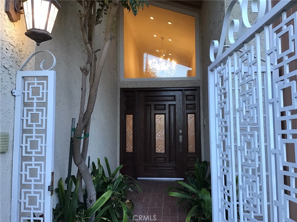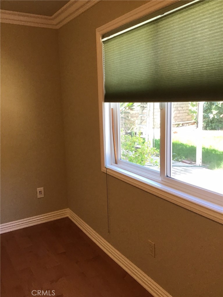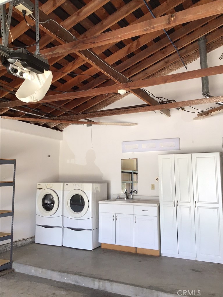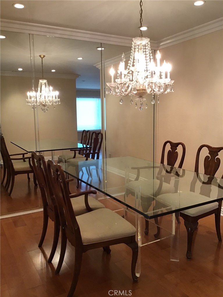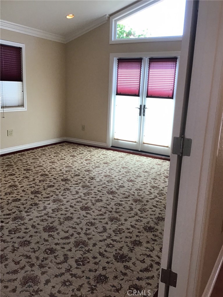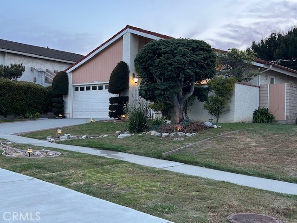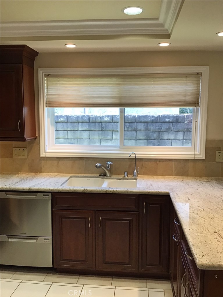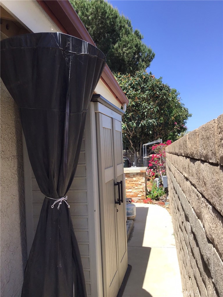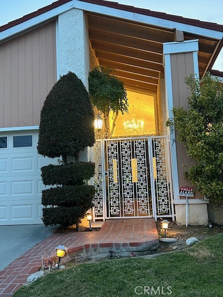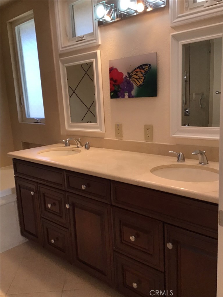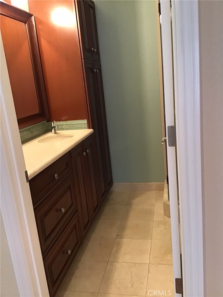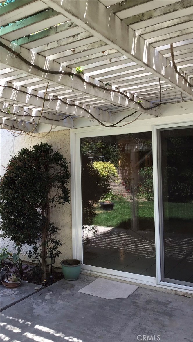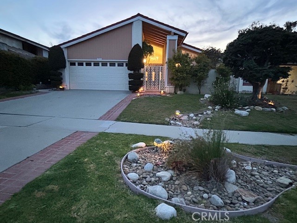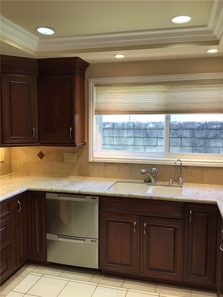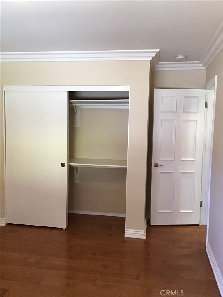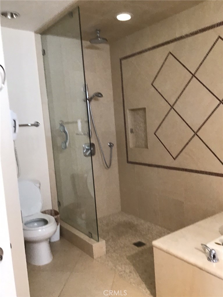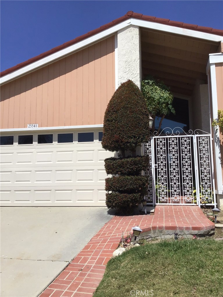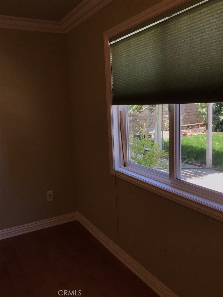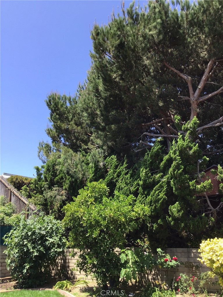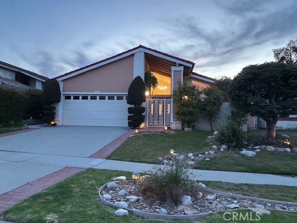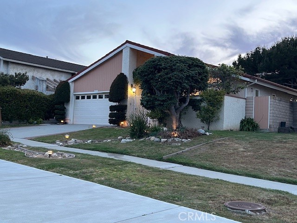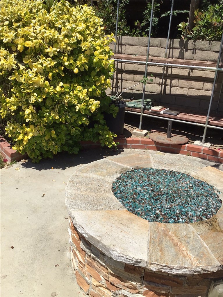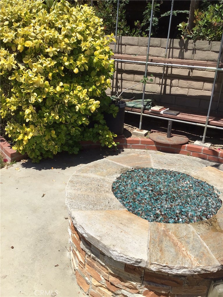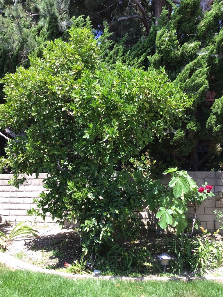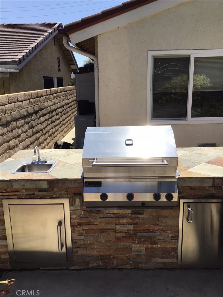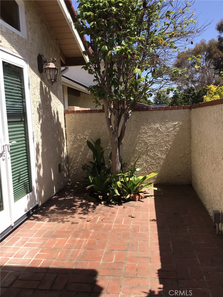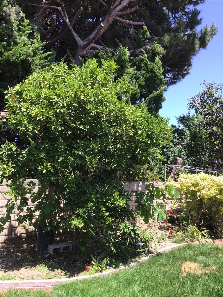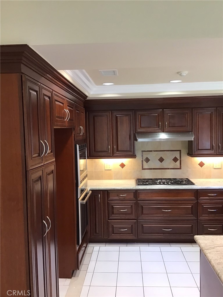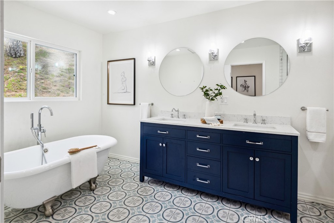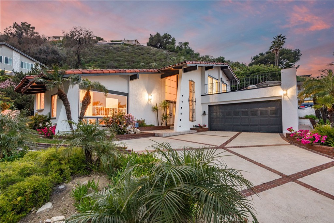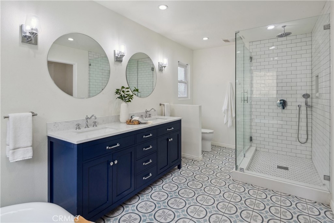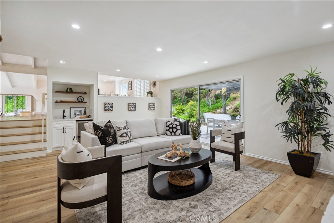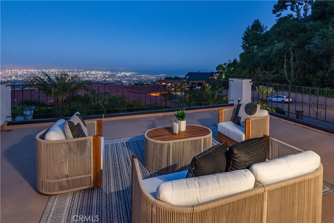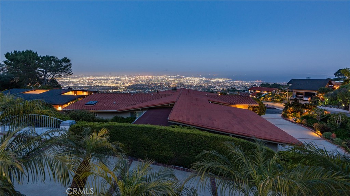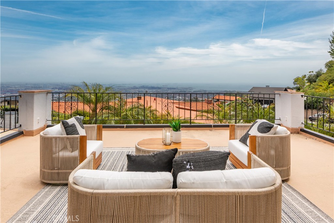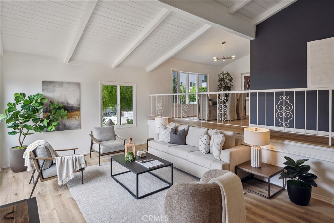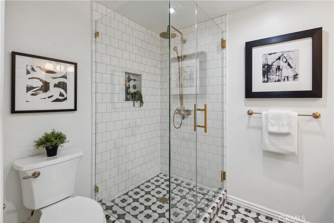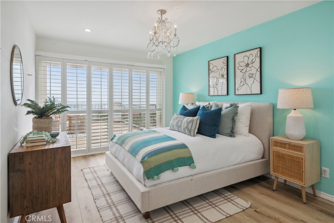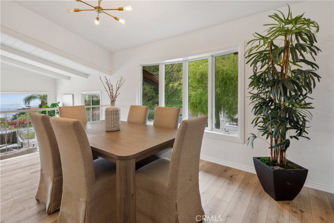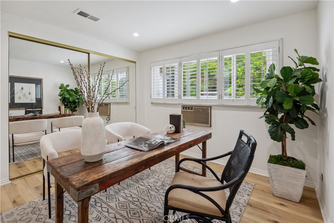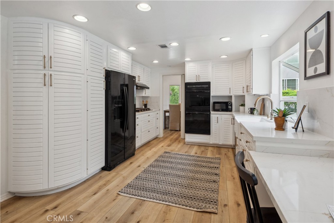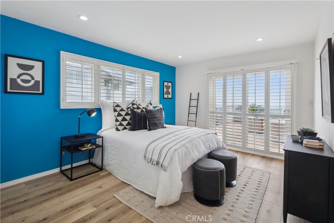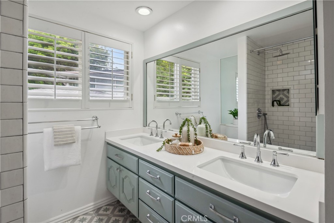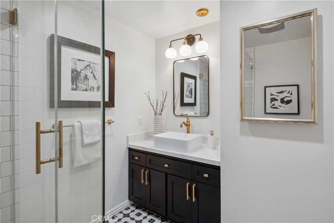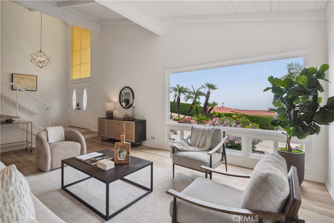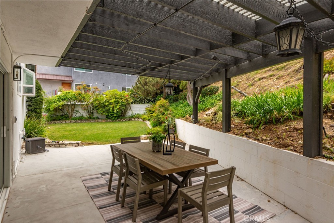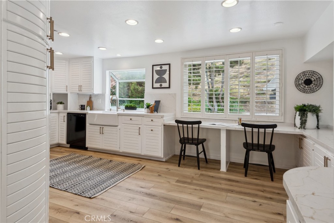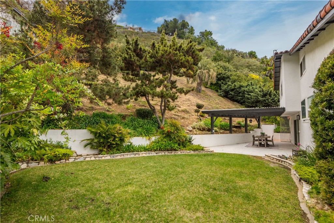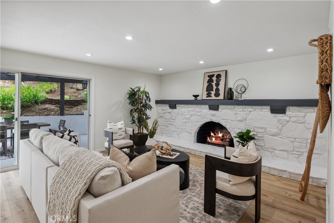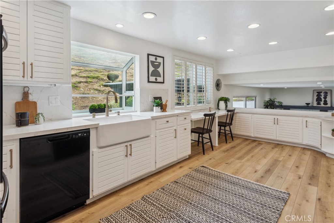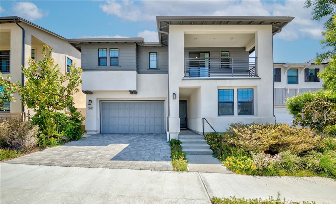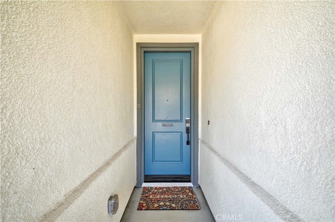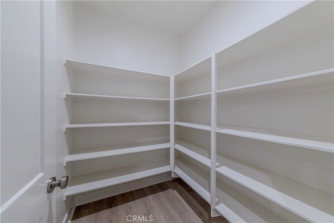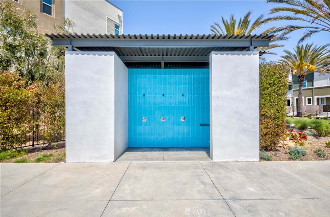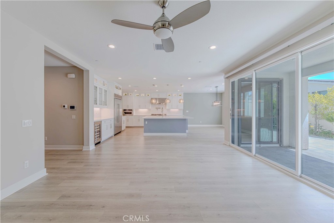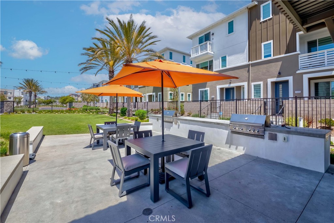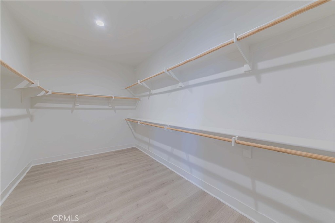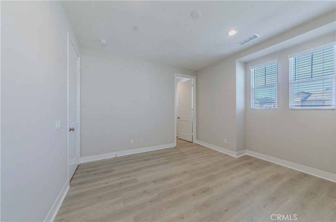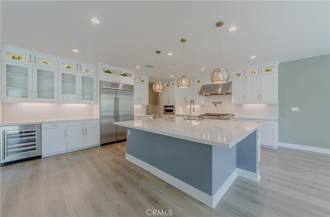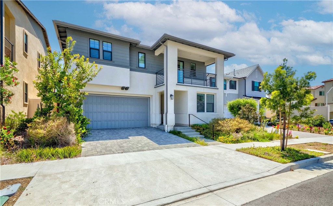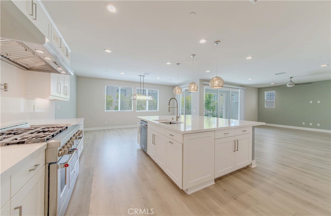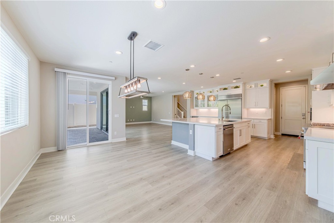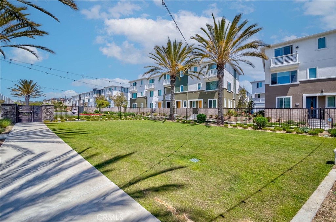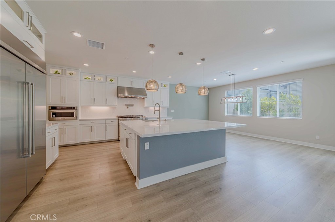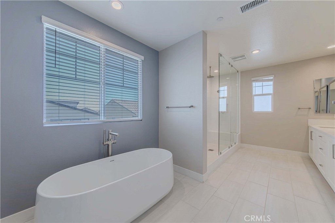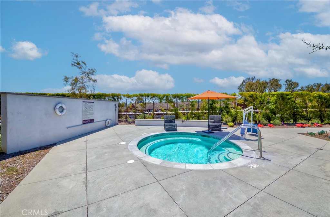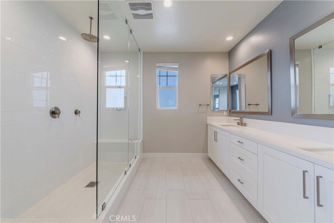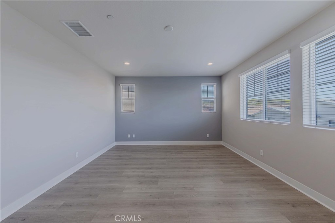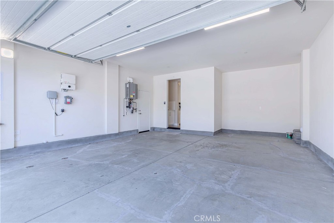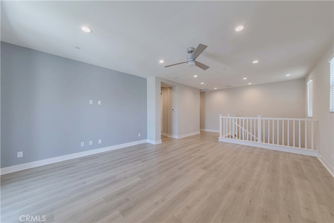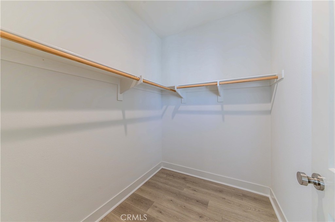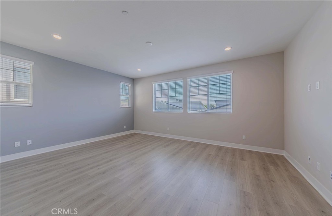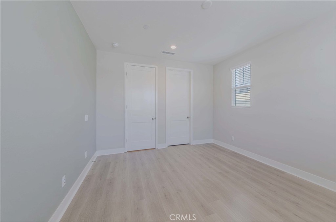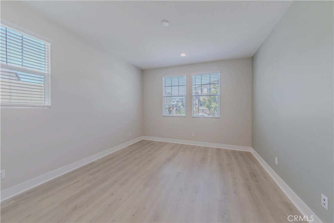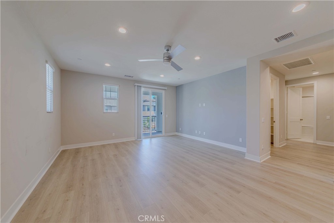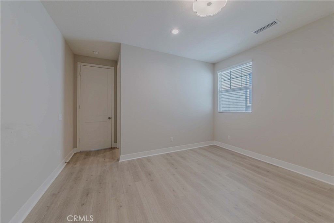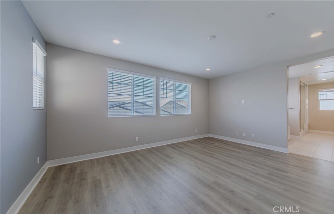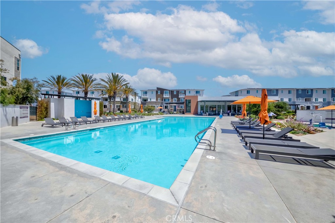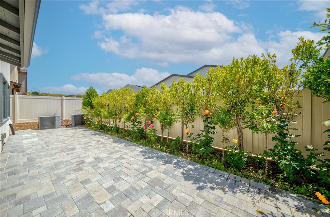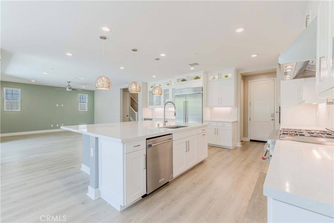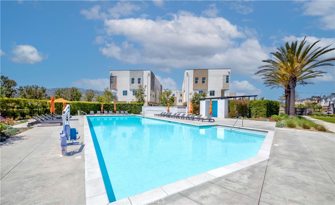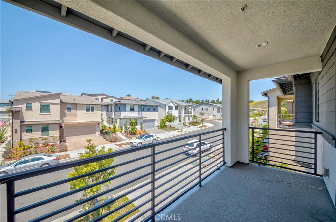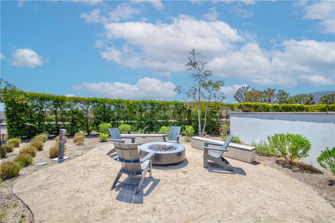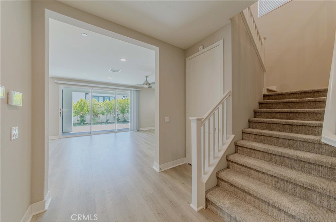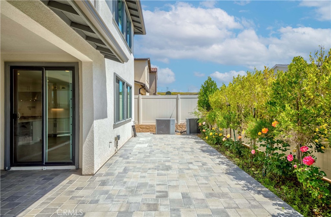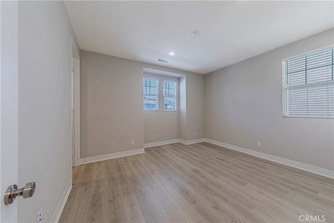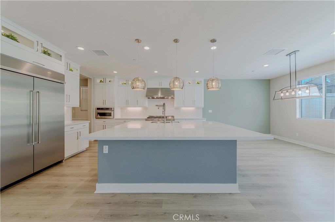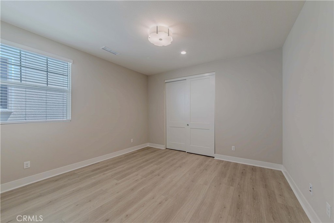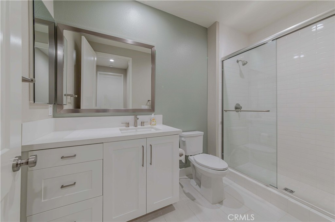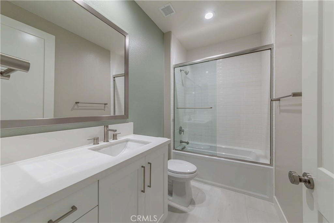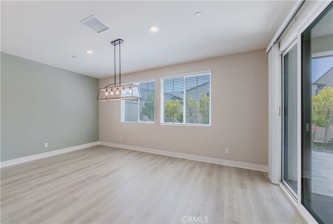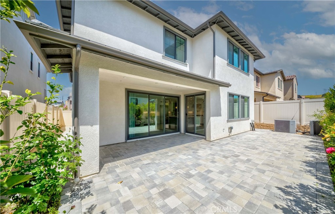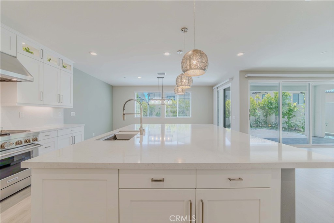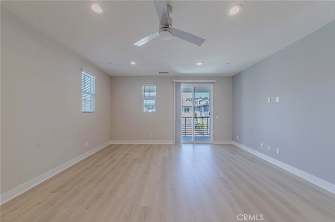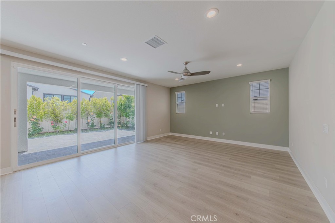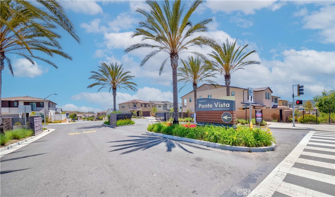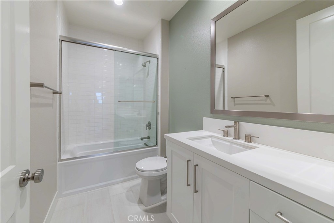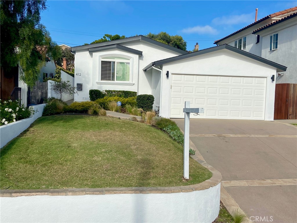Beautifully upgraded 3 bed, 3 bath single-level home in a desirable Torrance neighborhood with wide streets and convenient access. Professionally landscaped front yard features a custom faux creek and pond for standout curb appeal. The entryway includes a distinctive single front door with dual side panels, leading into a high-ceiling foyer with a striking chandelier and stained glass detail.
Designed with accessibility in mind, this home features double-wide access throughout, allowing for seamless wheelchair entry from the street curb all the way to the shower—a rare and valuable feature.
The spacious master suite offers vaulted ceilings, recessed lighting, French doors to a private patio, a walk-in closet plus mirrored closet, and a luxurious bath with mosaic tile, jacuzzi tub, and open glass shower. Formal living room with fireplace, elegant dining room, and a separate family room provide ample space to relax or entertain.
The updated kitchen includes a double dishwasher, oven, microwave, and reverse osmosis water filter. Two-car garage with washer/dryer, 70-gallon water heater, 220V outlet, and EV charger. Central A/C and forced air heat. The backyard is an entertainer’s dream with a new lawn, multiple fruit trees (fig, orange, loquat, kumquat, passion fruit), built-in stone BBQ, firepit, and tool shed.
Designed with accessibility in mind, this home features double-wide access throughout, allowing for seamless wheelchair entry from the street curb all the way to the shower—a rare and valuable feature.
The spacious master suite offers vaulted ceilings, recessed lighting, French doors to a private patio, a walk-in closet plus mirrored closet, and a luxurious bath with mosaic tile, jacuzzi tub, and open glass shower. Formal living room with fireplace, elegant dining room, and a separate family room provide ample space to relax or entertain.
The updated kitchen includes a double dishwasher, oven, microwave, and reverse osmosis water filter. Two-car garage with washer/dryer, 70-gallon water heater, 220V outlet, and EV charger. Central A/C and forced air heat. The backyard is an entertainer’s dream with a new lawn, multiple fruit trees (fig, orange, loquat, kumquat, passion fruit), built-in stone BBQ, firepit, and tool shed.
Property Details
Price:
$5,600
MLS #:
DW25114356
Status:
Pending
Beds:
3
Baths:
3
Address:
25541 Rolling Hills Way
Type:
Rental
Subtype:
Single Family Residence
Neighborhood:
125walteria
City:
Torrance
Listed Date:
May 24, 2025
State:
CA
Finished Sq Ft:
1,884
ZIP:
90505
Lot Size:
6,387 sqft / 0.15 acres (approx)
Year Built:
1975
See this Listing
Mortgage Calculator
Schools
School District:
Torrance Unified
Interior
Appliances
Barbecue, Built- In Range, Dishwasher, Double Oven, E N E R G Y S T A R Qualified Appliances
Cooling
Central Air
Fireplace Features
Dining Room, Fire Pit
Flooring
Wood
Heating
Central
Interior Features
Granite Counters
Pets Allowed
Call
Exterior
Community Features
Sidewalks
Garage Spaces
2.00
Lot Features
0-1 Unit/ Acre
Parking Features
Garage – Single Door, Garage Door Opener
Parking Spots
2.00
Pool Features
None
Sewer
Public Sewer
Spa Features
None
Stories Total
1
View
None
Water Source
Public
Financial
Association Fee
0.00
Map
Community
- Address25541 Rolling Hills Way Torrance CA
- Area125 – Walteria
- CityTorrance
- CountyLos Angeles
- Zip Code90505
Similar Listings Nearby
- 604 N Irena Avenue B
Redondo Beach, CA$7,250
4.86 miles away
- 864 Avenue A
Redondo Beach, CA$7,000
3.34 miles away
- 2124 Via Rivera
Palos Verdes Estates, CA$7,000
4.62 miles away
- 1315 Via Zumaya
Palos Verdes Estates, CA$7,000
4.29 miles away
- 30047 Knoll View Drive
Rancho Palos Verdes, CA$7,000
3.15 miles away
- 229 N Juanita Avenue B
Redondo Beach, CA$6,995
4.41 miles away
- 1036 Palos Verdes Boulevard
Redondo Beach, CA$6,950
3.05 miles away
- 27626 S Upton
San Pedro, CA$6,900
2.27 miles away
- 412 S Irena Avenue
Redondo Beach, CA$6,800
3.94 miles away
- 30540 Via Rivera
Rancho Palos Verdes, CA$6,800
4.67 miles away
25541 Rolling Hills Way
Torrance, CA
LIGHTBOX-IMAGES


