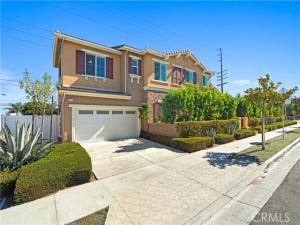Welcome to your next chapter — a spacious, light-filled home built in 2018 with everything you, your loved ones, and your guests need to spread out, gather, and grow.
With 4 bedrooms, 3 full bathrooms, and over 2,200 square feet of well-designed living space, this two-story home is ideal for multi-generational living, those who love to entertain, or anyone seeking room to live comfortably and connect with others. Step inside and you’ll immediately notice the high ceilings, abundant natural light, and brand-new laminate wood flooring that adds warmth and modern style throughout.
The heart of the home is the open-concept main floor, where the living, dining, and kitchen areas flow seamlessly. The kitchen is built for real life — with quartz countertops, recessed lighting, and plenty of cabinet space — all overlooking the living area so you never miss a moment. Downstairs, you’ll find a full bedroom and bath — perfect for guests, extended stays, or a private home office.
Upstairs offers even more flexibility, with three additional bedrooms plus a large bonus room — great for a playroom, media space, or second living area.
This home also makes everyday comfort easy, thanks to central A/C, a tankless water heater, a whole-house vacuum system, and energy-efficient windows throughout.
Outside, your private backyard oasis awaits. The large lot (7,141 sq ft) gives you space to relax, entertain, or just breathe — with a covered patio, bar area, built-in seating, and beautifully landscaped garden beds. Plus, there’s a 2-car garage and additional off-street parking for two more cars.
Location-wise, it’s the best of both convenience and lifestyle. You’re just minutes from local schools, freeway access, the food scene in Gardena, shopping at The Avenues in Palos Verdes, and the iconic Redondo and Hermosa Beach piers.
If you’re looking for a move-in-ready home with room to grow, inside and out — this one checks all the boxes. Come see it for yourself, and picture the memories you’ll make here.
With 4 bedrooms, 3 full bathrooms, and over 2,200 square feet of well-designed living space, this two-story home is ideal for multi-generational living, those who love to entertain, or anyone seeking room to live comfortably and connect with others. Step inside and you’ll immediately notice the high ceilings, abundant natural light, and brand-new laminate wood flooring that adds warmth and modern style throughout.
The heart of the home is the open-concept main floor, where the living, dining, and kitchen areas flow seamlessly. The kitchen is built for real life — with quartz countertops, recessed lighting, and plenty of cabinet space — all overlooking the living area so you never miss a moment. Downstairs, you’ll find a full bedroom and bath — perfect for guests, extended stays, or a private home office.
Upstairs offers even more flexibility, with three additional bedrooms plus a large bonus room — great for a playroom, media space, or second living area.
This home also makes everyday comfort easy, thanks to central A/C, a tankless water heater, a whole-house vacuum system, and energy-efficient windows throughout.
Outside, your private backyard oasis awaits. The large lot (7,141 sq ft) gives you space to relax, entertain, or just breathe — with a covered patio, bar area, built-in seating, and beautifully landscaped garden beds. Plus, there’s a 2-car garage and additional off-street parking for two more cars.
Location-wise, it’s the best of both convenience and lifestyle. You’re just minutes from local schools, freeway access, the food scene in Gardena, shopping at The Avenues in Palos Verdes, and the iconic Redondo and Hermosa Beach piers.
If you’re looking for a move-in-ready home with room to grow, inside and out — this one checks all the boxes. Come see it for yourself, and picture the memories you’ll make here.
Property Details
Price:
$1,189,000
MLS #:
PV25254642
Status:
Active
Beds:
4
Baths:
3
Type:
Single Family
Subtype:
Single Family Residence
Neighborhood:
122
Listed Date:
Nov 18, 2025
Finished Sq Ft:
2,231
Lot Size:
7,141 sqft / 0.16 acres (approx)
Year Built:
2018
See this Listing
Schools
School District:
Los Angeles Unified
Elementary School:
Halldale
High School:
Narbonne
Interior
Appliances
DW, GD, RF, WLR, GER, GO, GR, IHW, TW
Bathrooms
3 Full Bathrooms
Cooling
CA
Flooring
LAM, WOOD
Heating
CF
Laundry Features
ELC, GAS, GE, IR, UL, WH
Exterior
Community Features
SUB, CRB, PARK
Exterior Features
AW
Parking Spots
4
Roof
CON, TLE
Security Features
SD, COD
Financial
HOA Fee
$139
HOA Frequency
MO
Map
Community
- Address21611 Normandie AV Lot 24 Torrance CA
- CityTorrance
- CountyLos Angeles
- Zip Code90501
Market Summary
Current real estate data for Single Family in Torrance as of Nov 28, 2025
195
Single Family Listed
44
Avg DOM
376
Avg $ / SqFt
$736,762
Avg List Price
Property Summary
- 21611 Normandie AV Lot 24 Torrance CA is a Single Family for sale in Torrance, CA, 90501. It is listed for $1,189,000 and features 4 beds, 3 baths, and has approximately 2,231 square feet of living space, and was originally constructed in 2018. The current price per square foot is $533. The average price per square foot for Single Family listings in Torrance is $376. The average listing price for Single Family in Torrance is $736,762.
Similar Listings Nearby
21611 Normandie AV Lot 24
Torrance, CA


