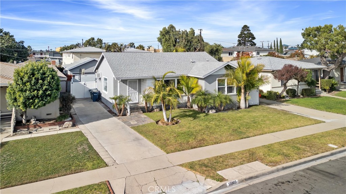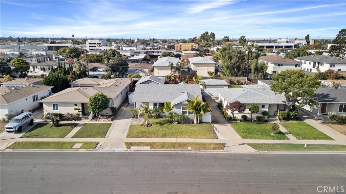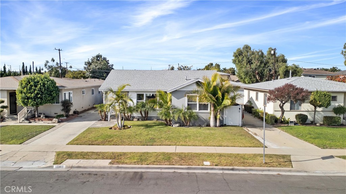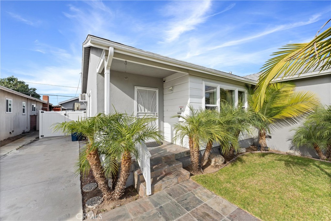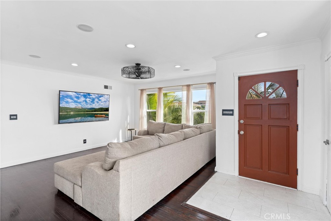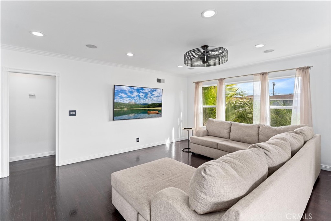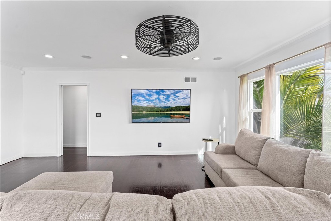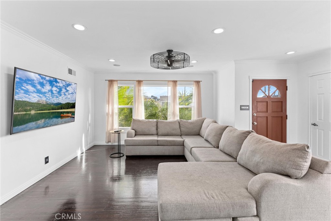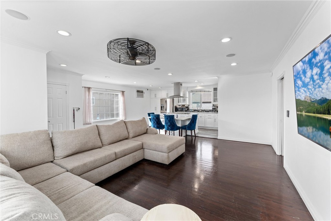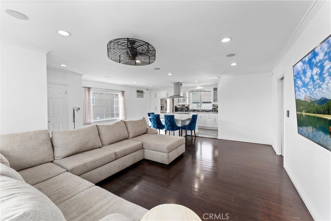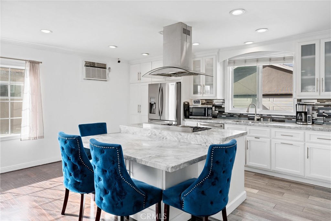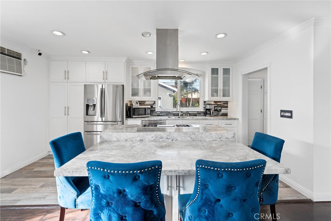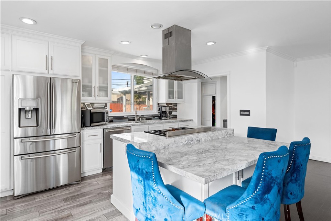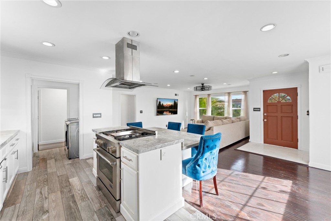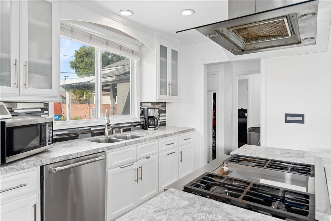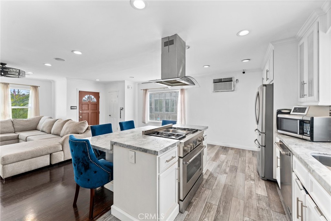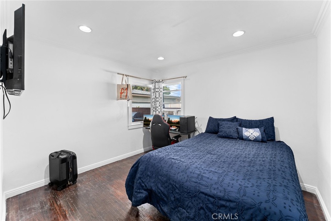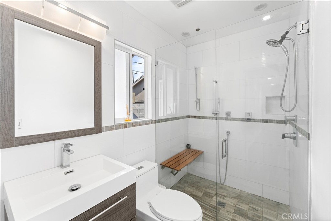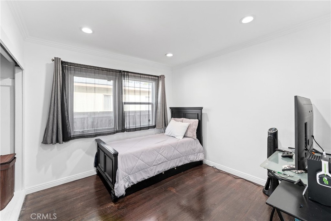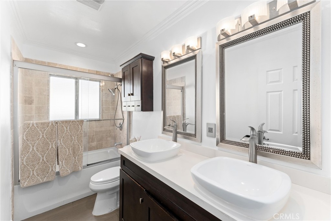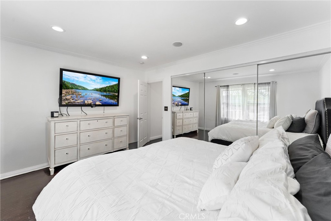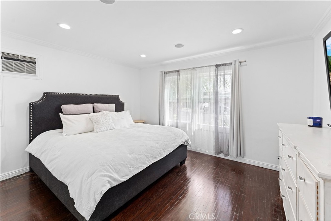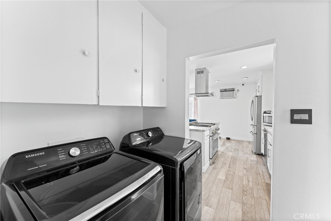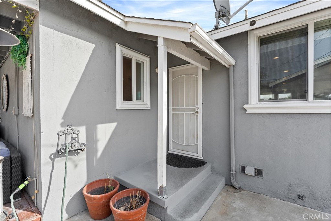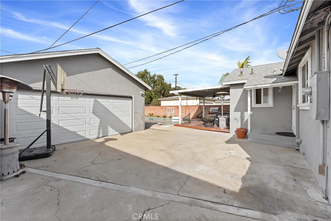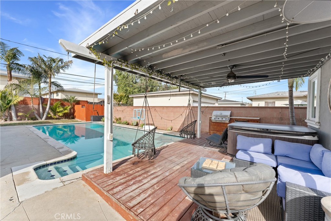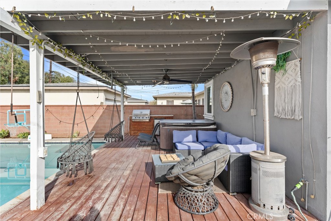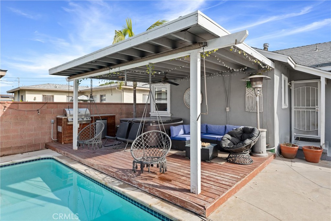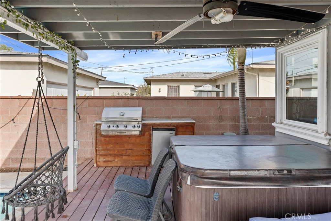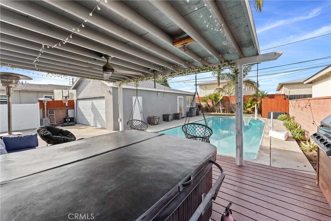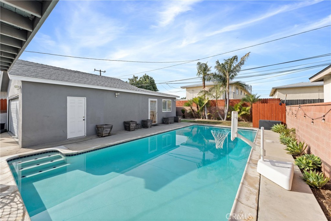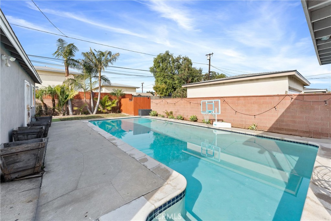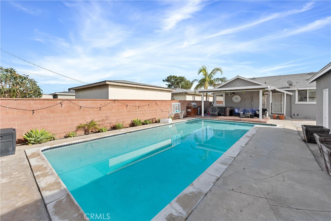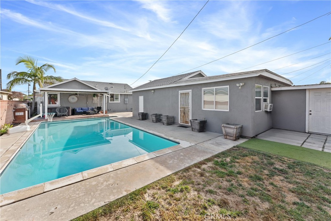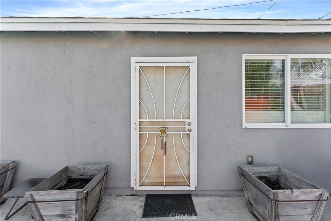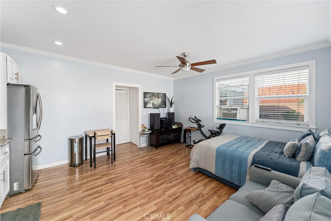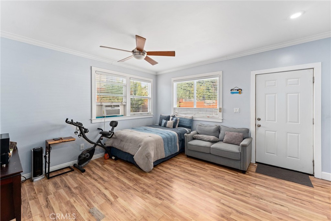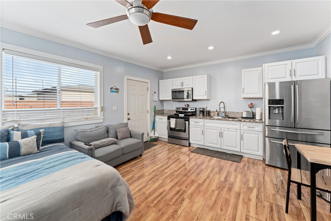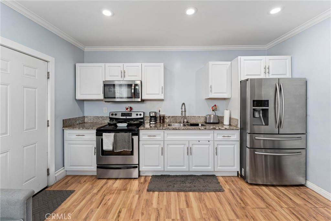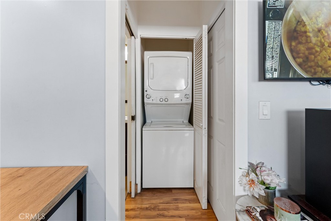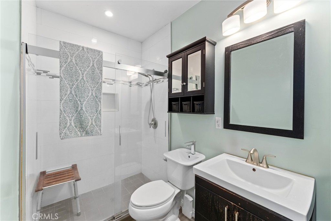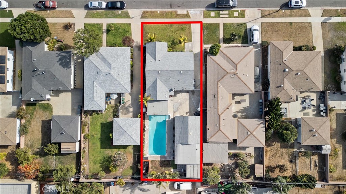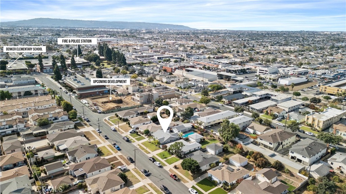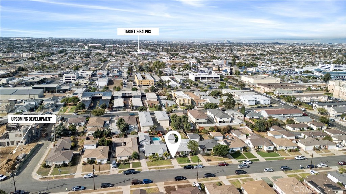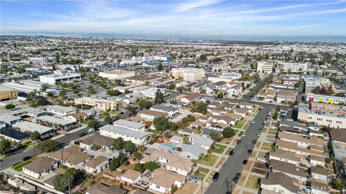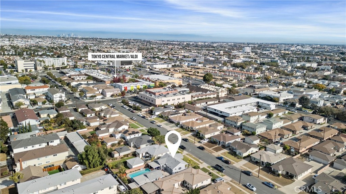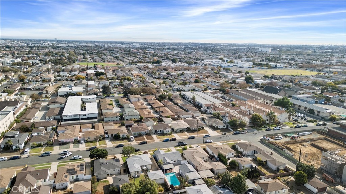This Home is a Great Value and is in Move-in Condition!
The newly painted exterior with new landscaping, lighting, mailbox, and more makes the curb appeal very inviting. Once you step inside, you will feel the spacious layout with good-sized rooms, especially the primary bedroom and kitchen with their vaulted ceilings. The inside of the home has also been newly painted, and new window treatments have been installed.
The long driveway can hold 5-6 additional cars with the majority of the spaces being behind the gate. There is a large room adjacent to the 2-car garage, just over 300 SQ FT (NOT PART OF THE LIVING SQUARE FOOTAGE), that is a great flex space to meet your current or future needs. The driveway was just recently resurfaced with the new front gate added. The flex room currently has laundry and built-ins for additional storage and room for so much more.
The property is completely enclosed. The backyard is a nice-sized area with room for daily use for pets, children, gatherings, and parties. This home will fit your immediate needs with room to expand and enhance to your desires.
The kitchen and bathrooms are all generous in size and feature granite countertops on the cabinetry. The primary bedroom has direct access to the en-suite bathroom. The large kitchen offers vaulted ceilings and an adjacent room with additional cabinetry and countertop space, which is ideal for a coffee station area.
An entry door into the kitchen offers ventilation and access for easy outdoor cooking and access to the back of the home, garage, and yard. There is great outdoor space with a front yard, backyard, and a long driveway with an adjacent patio.
An updated irrigation system is installed in the front and back yards.
All flooring is hard surface: wood, tile, and vinyl. The home is equipped with central heat. All windows are dual pane. Entry doors are vinyl, and the primary bedroom has a brand new Pella sliding door. This is a home you will not want to miss!
The newly painted exterior with new landscaping, lighting, mailbox, and more makes the curb appeal very inviting. Once you step inside, you will feel the spacious layout with good-sized rooms, especially the primary bedroom and kitchen with their vaulted ceilings. The inside of the home has also been newly painted, and new window treatments have been installed.
The long driveway can hold 5-6 additional cars with the majority of the spaces being behind the gate. There is a large room adjacent to the 2-car garage, just over 300 SQ FT (NOT PART OF THE LIVING SQUARE FOOTAGE), that is a great flex space to meet your current or future needs. The driveway was just recently resurfaced with the new front gate added. The flex room currently has laundry and built-ins for additional storage and room for so much more.
The property is completely enclosed. The backyard is a nice-sized area with room for daily use for pets, children, gatherings, and parties. This home will fit your immediate needs with room to expand and enhance to your desires.
The kitchen and bathrooms are all generous in size and feature granite countertops on the cabinetry. The primary bedroom has direct access to the en-suite bathroom. The large kitchen offers vaulted ceilings and an adjacent room with additional cabinetry and countertop space, which is ideal for a coffee station area.
An entry door into the kitchen offers ventilation and access for easy outdoor cooking and access to the back of the home, garage, and yard. There is great outdoor space with a front yard, backyard, and a long driveway with an adjacent patio.
An updated irrigation system is installed in the front and back yards.
All flooring is hard surface: wood, tile, and vinyl. The home is equipped with central heat. All windows are dual pane. Entry doors are vinyl, and the primary bedroom has a brand new Pella sliding door. This is a home you will not want to miss!
Property Details
Price:
$789,000
MLS #:
SB25052292
Status:
Active Under Contract
Beds:
3
Baths:
2
Address:
21430 Berendo Avenue
Type:
Single Family
Subtype:
Single Family Residence
Neighborhood:
123countystrip
City:
Torrance
Listed Date:
Mar 13, 2025
State:
CA
Finished Sq Ft:
1,168
ZIP:
90502
Lot Size:
5,589 sqft / 0.13 acres (approx)
Year Built:
1922
See this Listing
Mortgage Calculator
Schools
School District:
Torrance Unified
Interior
Appliances
Dishwasher, Disposal, Gas Range
Cooling
None
Fireplace Features
None
Flooring
Tile, Vinyl, Wood
Heating
Central
Interior Features
Granite Counters, High Ceilings, Recessed Lighting
Window Features
Double Pane Windows
Exterior
Community Features
Suburban
Fencing
Block, Chain Link, Good Condition
Garage Spaces
2.00
Lot Features
Near Public Transit, Sprinkler System, Sprinklers In Front, Sprinklers In Rear
Parking Features
Driveway
Parking Spots
2.00
Pool Features
None
Roof
Composition
Sewer
Public Sewer
Stories Total
1
View
None
Water Source
Public
Financial
Association Fee
0.00
Utilities
Electricity Available, Natural Gas Available, Sewer Available, Water Available
Map
Community
- Address21430 Berendo Avenue Torrance CA
- Area123 – County Strip
- CityTorrance
- CountyLos Angeles
- Zip Code90502
Similar Listings Nearby
- 1403 Madrid Avenue
Torrance, CA$1,025,000
1.84 miles away
- 17609 Catalpa Way
Carson, CA$1,020,000
3.29 miles away
- 1324 E Turmont Street
Carson, CA$1,000,000
2.95 miles away
- 2318 El Dorado Street
Torrance, CA$1,000,000
1.79 miles away
- 24259 Park Street
Torrance, CA$999,000
3.92 miles away
- 1211 252nd Street
Harbor City, CA$999,000
2.60 miles away
- 15905 La Salle Avenue
Gardena, CA$998,000
3.71 miles away
- 1781 E Cyrene Drive
Carson, CA$995,000
3.31 miles away
- 23405 Sidlee Place
Harbor City, CA$995,000
1.52 miles away
- 1827 256th Street
Lomita, CA$995,000
3.04 miles away
21430 Berendo Avenue
Torrance, CA
LIGHTBOX-IMAGES







































































































































































































































































