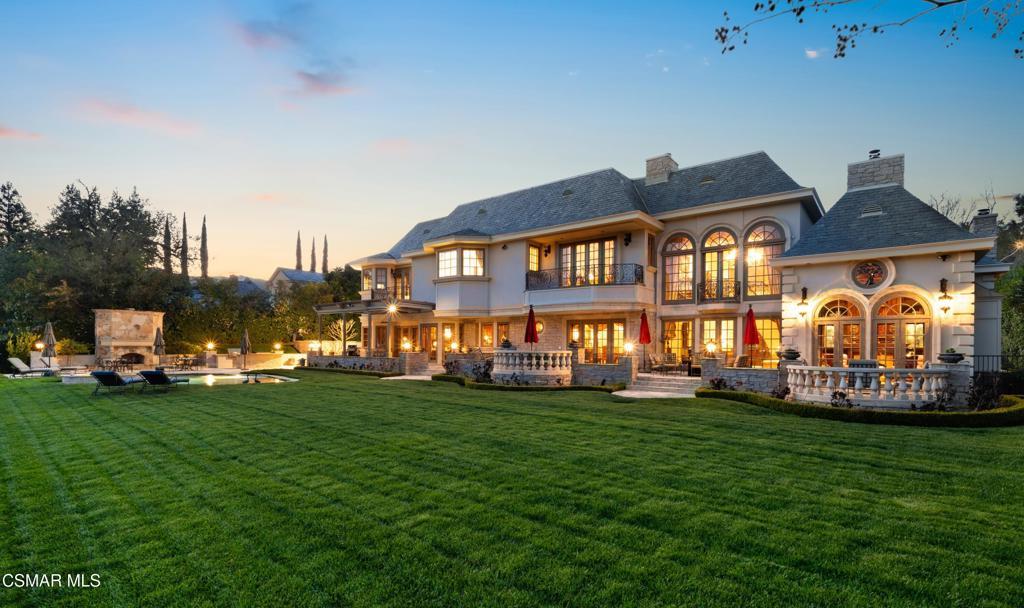Unrivaled Luxury in Sherwood Country Club!Nestled within the prestigious guard-gated community of Sherwood Country Club, this remarkable estate offers an unparalleled blend of elegance, comfort, and breathtaking views. Just six homes from the serene shores of Lake Sherwood and minutes from top-rated schools, upscale shopping, and fine dining, this residence is perfectly positioned for both convenience and exclusivity. Designed by acclaimed architect Sid Drasnin, this custom-built masterpiece spans approximately 10,801 sq. ft. across three levels, all effortlessly accessible by a private elevator. Perched alongside Hole 11’s iconic Island Green on the Jack Nicklaus-designed championship golf course, the home enjoys sweeping vistas of four picturesque fairways, creating a backyard panorama that extends as far as the eye can see. The grand foyer sets the tone for sophistication, featuring a dramatic staircase, tray ceiling, and balcony. The main level boasts a stately formal living room, an elegant dining room, and a richly appointed library. The chef’s gourmet kitchen is thoughtfully designed for both style and function, while the separate butler’s pantry, prep area, and breakfast room provide added convenience. It all flows seamlessly into the expansive great room, where a stone fireplace and built-in bar create the perfect setting for entertaining. A private bedroom suite and a dedicated laundry room complete this level. Upstairs, the primary suite offers a private retreat with a spa-like bath and a scenic balcony, while the second luxurious suite also includes its own balcony and elegant bath. Two additional en-suite bedrooms, a versatile office, a kitchenette with a secondary laundry area, and a multi-purpose room provide ample space for family and guests. The lower level is an entertainer’s dream, featuring a state-of-the-art projection theater, a stylish ‘Cheers’-inspired lounge with a bar and billiards area, and a meticulously designed 2,200-bottle wine cellar. A private sauna and shower add an extra touch of indulgence. Outside, the expansive terrace runs the full length of the home, offering an outdoor kitchen, fireplace, sparkling pool, spa, and beautifully manicured rose gardens–all set against the backdrop of stunning golf course and mountain views. This incredible estate is more than just a home–it’s a lifestyle, combining timeless elegance with modern luxury in one of Southern California’s most coveted communities.
Property Details
Price:
$12,495,000
MLS #:
225000995
Status:
Active
Beds:
5
Baths:
8
Type:
Single Family
Subtype:
Single Family Residence
Subdivision:
Sherwood Country Estates-782 – 782
Neighborhood:
wvwestlakevillage
Listed Date:
Feb 28, 2025
Finished Sq Ft:
10,801
Lot Size:
32,844 sqft / 0.75 acres (approx)
Year Built:
1996
See this Listing
Schools
Interior
Bathrooms
7 Full Bathrooms, 1 Half Bathroom
Cooling
Central Air, Zoned
Flooring
Carpet
Heating
Central, Zoned
Laundry Features
Individual Room, Upper Level
Exterior
Association Amenities
Tennis Court(s), Lake or Pond, Golf Course
Parking Features
Garage
Parking Spots
4.00
Roof
Slate
Security Features
Gated Community, Gated with Guard
Financial
HOA Name
Sherwood Valley HOA
Map
Community
- Address240 W Stafford Road Thousand Oaks CA
- NeighborhoodWV – Westlake Village
- SubdivisionSherwood Country Estates-782 – 782
- CityThousand Oaks
- CountyVentura
- Zip Code91361
Subdivisions in Thousand Oaks
- Cal Classics-102
- Cambria/Rancho Conejo 397
- Camelot 595
- Cameo-103
- Carlisle Road-767 – 767
- Carriage Square Estates-561 – 561
- Casa De Oaks 604
- Cobblestone/Lang Ranch 624
- Conejo Country Homes-500
- Conejo Country Homes-500 – 500
- Conejo Hills 302
- Conejo Hills-302 – 1002562
- Conejo Oaks 502
- Conejo Oaks-502
- Conejo Oaks-502 – 502
- custom – 4179
- Custom NR-736 – 736
- Eagleridge-612 – 612
- Eichler-304
- Eichler-304 – 304
- Falconridge-574 – 574
- Fieldstone – FS
- Fountainwood East-596 – 596
- Greenridge 306
- Greenwich Village 589
- Greenwich Village-589 – 589
- Hill Crest Park 582
- Hill Crest Park-582
- Hillcrest Terrace-570 – 570
- Horizon Hills 307
- Horizon Hills-307 – 307
- Kensington Park NR-787 – 787
- Lake Sherwood-762 – 762
- Los Robles Townhomes-332 – 1003172
- Lynn Ranch-312
- Lynn Ranch-312 – 1002772
- Lynnmere-383 – 1004202
- Meadow View 345
- Meadow Wood-610 – 1005712
- Meadows Wood 610
- Montecito/Rancho Conejo – 399 – 1004502
- Northwood Townhomes I-516 – 1005282
- Oakbrook Terrace-541 – 541
- Oakbrook Townhomes – 518 – 1005302
- Oaknoll Villas 314
- Oaknoll Villas-314 – 1002792
- Old Town – OLDT
- ParkOaks-524 – 1005372
- Parkview Condos-187
- Racqet Club Villas 317
- Shadow Oaks
- Sherwood Country Estates-782 – 782
- Starview 528
- Starview-528 – 1005412
- Summerfield 321
- Summerfield East 601
- Summerfield East-601
- Summit House Ranch 339
- Sunset Hills 530
- Sunset Hills/Braemar 605
- Sunset Oaks/Brock-573 – 573
- Sunset Vistas-517 – 1005292
- Symphony-552
- Tamara-531
- Thunderbird Mobile Home Pk-547 – 547
- Trentwood/Sherwood TN/HM-790 – 1005972
- Twin Oaks 563
- Unknown 999
- Unknown-999
- Ventu Park-124 – 124
- Ventu Villa Mobile Home-178 – 1000952
- Verdigris 614
- Verdigris-614 – 1005772
- West Hills-554 – 554
- Westlake Vistas 635
- Wildflower 331
- Wildwood 323
- Wildwood Condos-333 – 1003202
- Windrose Pointe-144
- Woodlands
Market Summary
Current real estate data for Single Family in Thousand Oaks as of Oct 19, 2025
123
Single Family Listed
124
Avg DOM
675
Avg $ / SqFt
$2,303,052
Avg List Price
Property Summary
- Located in the Sherwood Country Estates-782 – 782 subdivision, 240 W Stafford Road Thousand Oaks CA is a Single Family for sale in Thousand Oaks, CA, 91361. It is listed for $12,495,000 and features 5 beds, 8 baths, and has approximately 10,801 square feet of living space, and was originally constructed in 1996. The current price per square foot is $1,157. The average price per square foot for Single Family listings in Thousand Oaks is $675. The average listing price for Single Family in Thousand Oaks is $2,303,052.
Similar Listings Nearby
240 W Stafford Road
Thousand Oaks, CA



























