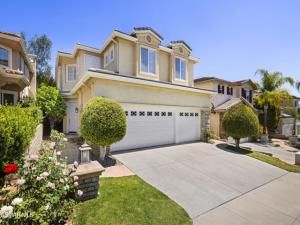Welcome to this highly desirable Plan 3 Bellagio home, located in the prestigious gated community of Eagle Ridge in Lang Ranch. Situated on a cul-de-sac street with picturesque views of the surrounding hills, this unique floor plan with a dual staircase is also the only model in the community that offers a full 3-car garage. The open layout features spacious living and dining rooms–ideal for entertaining–that flow seamlessly into a bright family room with a fireplace. Beautifully appointed kitchen includes an office nook/landing station, maple cabinetry, granite countertops, a center island, stainless steel appliances (including the refrigerator), a walk-in pantry, and serene views of the private backyard and open space. The optional downstairs (5th) bedroom is currently utilized as a fully equipped home office with custom built-ins. A full bathroom with a shower is also located on the main level. Upstairs are three generously sized secondary bedrooms, each with ample closet space, including one with a walk-in closet. There is a hall bathroom featuring a dual-sink vanity and a tub with shower. The luxurious primary suite boasts sweeping views and a spacious ensuite bathroom with dual vanities topped with granite countertops, a soaking tub, a granite-tiled shower with a frameless glass enclosure, and an expansive walk-in closet with custom built-ins. A dedicated upstairs laundry room includes a sink, washer, and dryer. Additional highlights include community pool, spa, and playground. Enjoy easy access to nearby parks, miles of hiking and biking trails, shopping, and award-winning schools. This is a rare opportunity to own a one-of-a-kind home in one of Lang Ranch’s most coveted neighborhoods!
Property Details
Price:
$1,399,000
MLS #:
225005589
Status:
Active
Beds:
5
Baths:
3
Type:
Single Family
Subtype:
Single Family Residence
Neighborhood:
toe
Listed Date:
Nov 11, 2025
Finished Sq Ft:
2,803
Lot Size:
4,309 sqft / 0.10 acres (approx)
Year Built:
2001
See this Listing
Schools
School District:
Conejo Valley Unified
Interior
Appliances
DW, GD, MW, RF, GAS, ELC, GWH, HOD
Bathrooms
3 Full Bathrooms
Cooling
CA
Flooring
CARP
Heating
FA, GAS, CF
Laundry Features
ELC, GAS, IR, UL
Exterior
Architectural Style
MED
Construction Materials
STC
Parking Spots
3
Roof
TLE
Security Features
SD, COD, GC
Financial
HOA Fee
$185
HOA Frequency
MO
Map
Community
- AddressEagles Claw AV Thousand Oaks CA
- CityThousand Oaks
- CountyVentura
- Zip Code91362
Subdivisions in Thousand Oaks
- Camelot 595
- Carlisle Road-767 – 767
- Casa De Oaks-604 – 604
- Chanteclair-603 – 603
- Cobblestone/Lang Ranch-624 – 624
- Conejo Country Homes 500
- Conejo Country Homes Deluxe 501
- Conejo Country Homes-500 – 500
- Conejo Heights Lisa 129
- Conejo Hills 302
- Cresta Montanosa-369 – 369
- Eagleridge-612 – 612
- Eichler-304 – 304
- Green Meadow Condos-342 – 342
- Greenridge – GNR
- Greenwich Village 589
- Hillview 512
- Horizon Hills-307 – 307
- Kevington-513 – 513
- Lake Sherwood-762 – 762
- Los Robles Fairways Estate-379 – 1004112
- Los Robles Townhomes 332
- Lynn Oaks 311
- Lynn Oaks-311
- Lynn Ranch 312
- Lynn Ranch-312 – 1002772
- Meadow Wood-610 – 1005712
- Meadows Wood 610
- Northwood Townhomes I-516 – 1005282
- Northwood Townhomes II-557 – 557
- Oakbrook Grupe-579 – 579
- Oakbrook Terrace-541 – 541
- Oakbrook Townhomes – 518 – 1005302
- Oaknoll Villas 314
- Oaknoll Villas-314 – 1002792
- Old Meadows-522 – 522
- Old Town – OLDT
- Racquet Club Villas-317 – 1002862
- Shadow Oaks 318
- Shadow Oaks-318 – 1002882
- Sherwood Country Estates-782 – 782
- Summerfield 321
- Summit at Lange Ranch-615 – 1005792
- Sunset Hills/Brock Homes-600 – 600
- Sunset Vistas-517 – 1005292
- Tamara 531
- Unknown-999
- Ventu Villa Mobile Home-178 – 1000952
- Verdigris 614
- Verdigris-614 – 1005772
- Westlake Vistas-635 – 635
- Wildwood – 3936
- Wildwood 323
- Wildwood Condos 333
- Wildwood Terrace 325
- Wildwood/Indian Ridge-328 – 1003082
- Woodridge Estates-630 – 1005862
Market Summary
Current real estate data for Single Family in Thousand Oaks as of Nov 26, 2025
113
Single Family Listed
66
Avg DOM
460
Avg $ / SqFt
$1,434,678
Avg List Price
Property Summary
- Eagles Claw AV Thousand Oaks CA is a Single Family for sale in Thousand Oaks, CA, 91362. It is listed for $1,399,000 and features 5 beds, 3 baths, and has approximately 2,803 square feet of living space, and was originally constructed in 2001. The current price per square foot is $499. The average price per square foot for Single Family listings in Thousand Oaks is $460. The average listing price for Single Family in Thousand Oaks is $1,434,678.
Similar Listings Nearby
Eagles Claw AV
Thousand Oaks, CA


