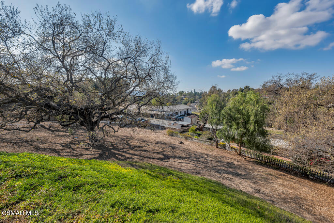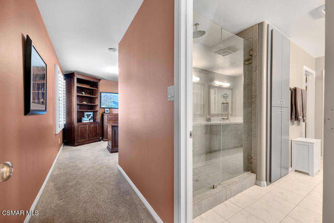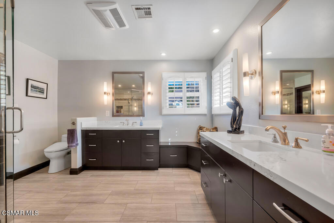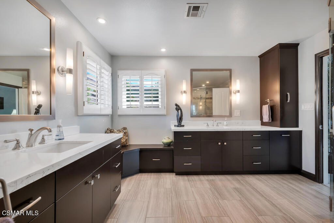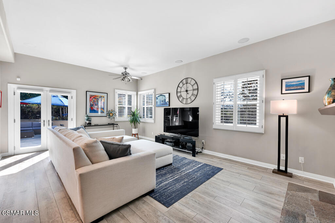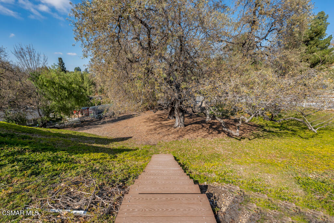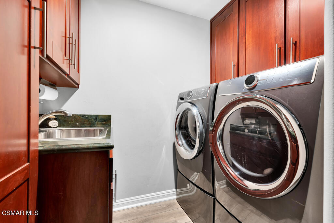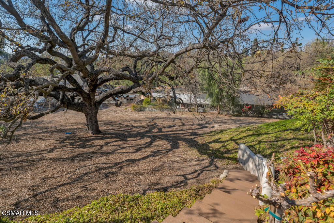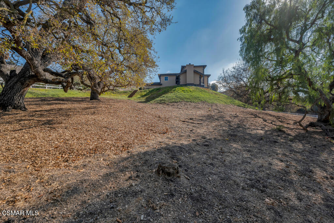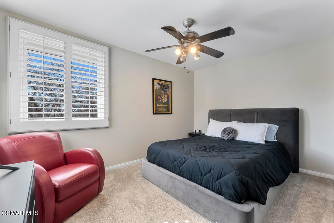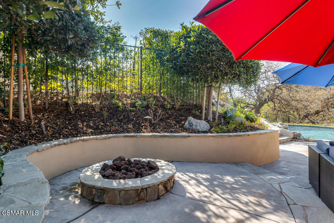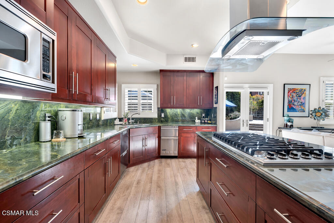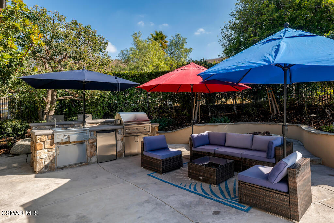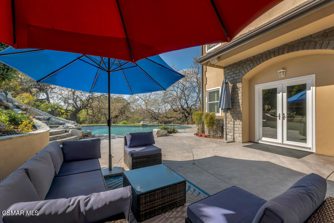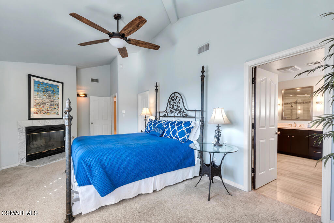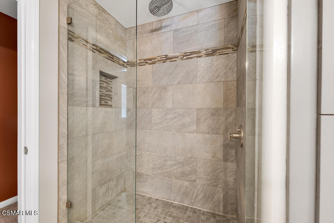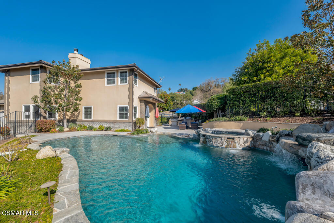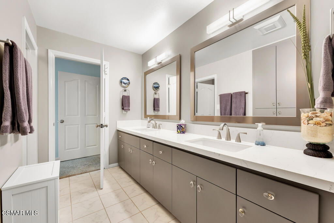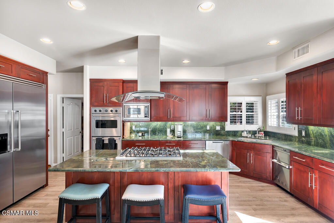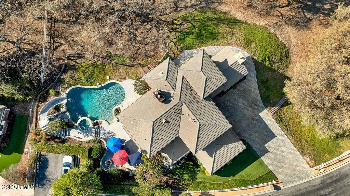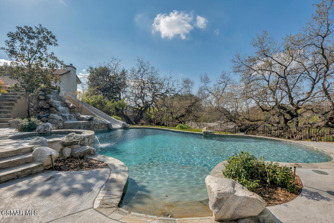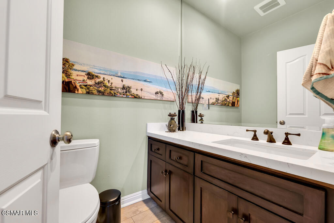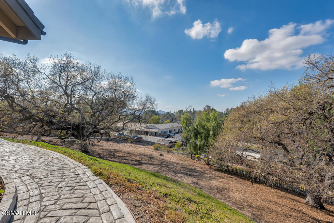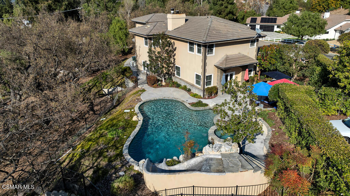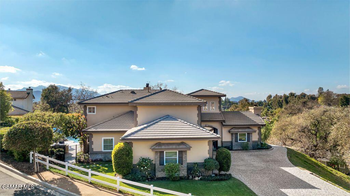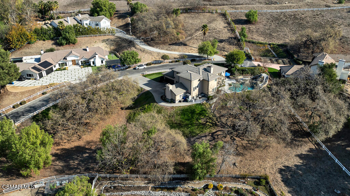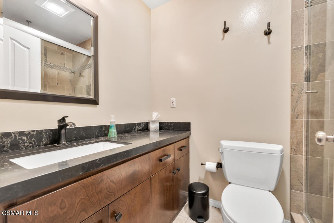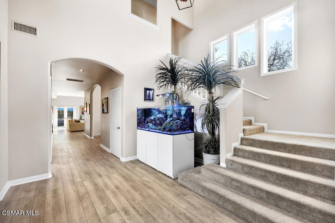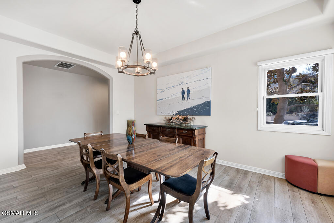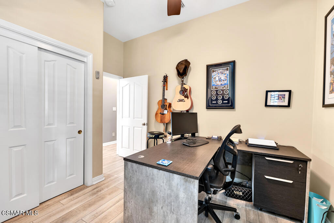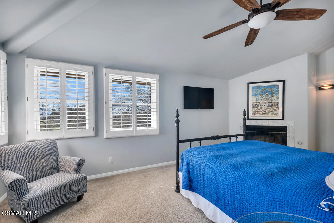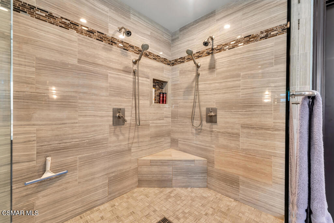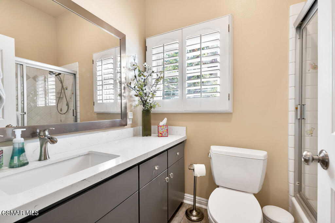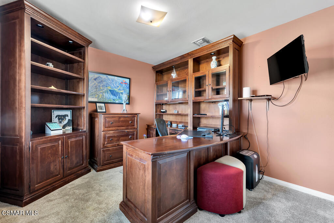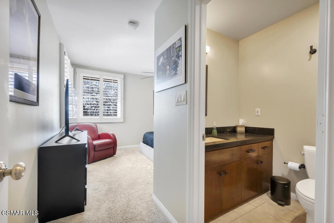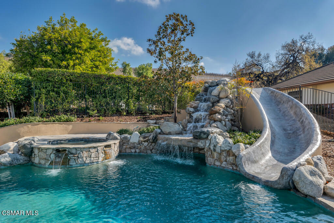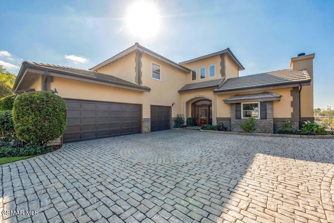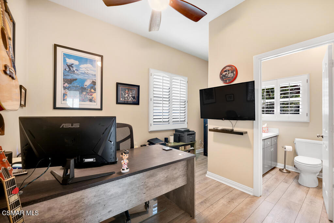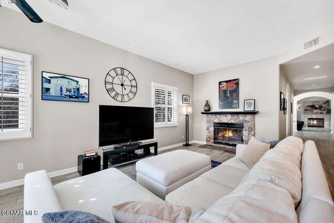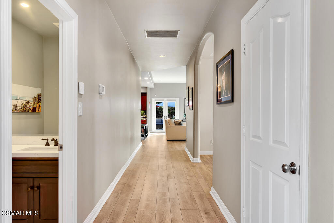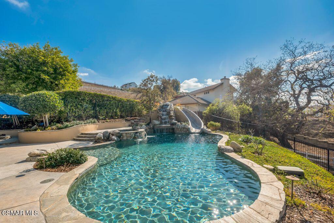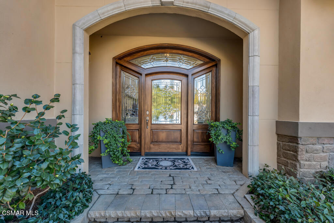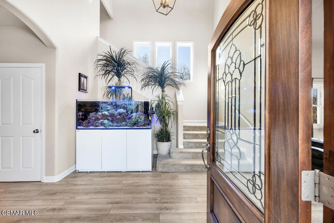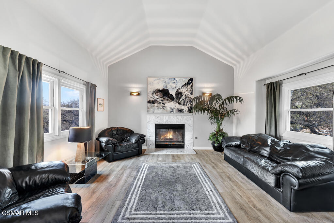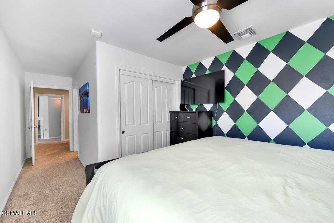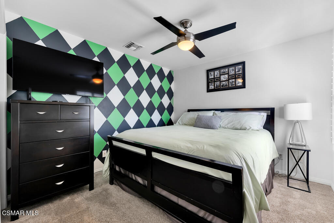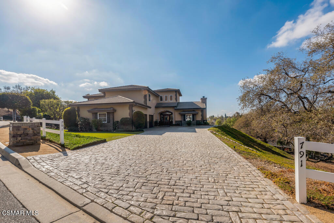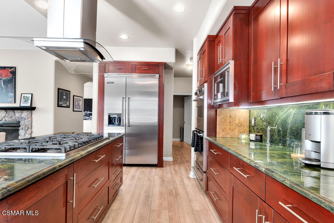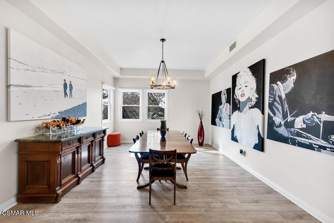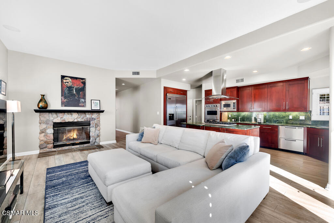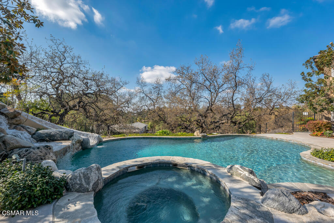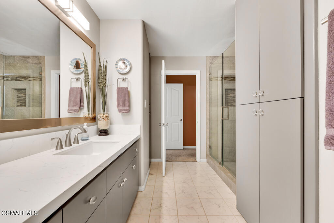Charming, single-story craftsman located in the family-friendly and desirable, Waverly Heights neighborhood. Recently remodeled and thoughtfully designed inside and out for entertaining and enjoying peaceful family time. Park-like grounds, professionally landscaped and fully fenced for ultimate privacy all on a completely flat, approximately half-acre, very private lot. An expansive open-concept interior with great flow, dramatic vaulted and high-beamed ceilings, and a cozy brick fireplace with a hearth creates an inviting and grand space upon entry. At the heart of this home lies an entertainer’s kitchen with a substantial center island, which any chef would love, that comfortably seats five. The custom wood barn door glides open to reveal a hidden butler’s pantry with additional storage and laundry for convenience. Step onto the expansive covered veranda, an extension of the living space, embodying the quintessential indoor-outdoor California lifestyle, complete with a flat-screen and ample room for outdoor seating areas, making summer night movies with the family or Sunday morning coffee, even more delightful. The spacious primary suite has a vaulted, wood beam ceiling, a walk-in closet with built-ins, and a gorgeous sliding barn door leading into a grand bathroom with a soaking tub, designed to create a sense of calm and relaxation. A thoughtfully landscaped drought-tolerant yard ensures more at-home enjoyment time, and a high fence offers ultimate privacy. There are two fire pits for cozy evenings and a putting green for golf enthusiasts. Relax in the spacious spa tub and enjoy the privacy of the outdoor shower. There is an outdoor multiuse/bonus room, currently set up as a game room, and boasts a vaulted ceiling, custom lighting, brick, and wood accent walls. Separate and gated parking for recreational vehicles and two additional storage sheds for extra storage needs. This home also features a leased solar panel system for energy efficiency. Located close to schools, parks, shops, and hiking and biking trails. The seller states the sqft. of the home to be 2,250.
Property Details
Price:
$1,979,000
MLS #:
25521817
Status:
Active
Beds:
3
Baths:
2
Address:
1861 Montgomery Road
Type:
Single Family
Subtype:
Single Family Residence
Neighborhood:
toethousandoakseast
City:
Thousand Oaks
Listed Date:
Apr 7, 2025
State:
CA
ZIP:
91360
Lot Size:
19,602 sqft / 0.45 acres (approx)
Year Built:
1958
See this Listing
Mortgage Calculator
Schools
Interior
Appliances
Dishwasher, Disposal, Refrigerator
Cooling
Central Air
Fireplace Features
Living Room
Heating
Central
Interior Features
Ceiling Fan(s)
Exterior
Parking Features
R V Gated, Driveway, Garage – Two Door, Guest, Paved
Parking Spots
2.00
Pool Features
None
Spa Features
Above Ground, Heated
Stories Total
1
View
None
Financial
Map
Community
- Address1861 Montgomery Road Thousand Oaks CA
- AreaTOE – Thousand Oaks East
- CityThousand Oaks
- CountyVentura
- Zip Code91360
Similar Listings Nearby
- 791 Gloucester Lane
Thousand Oaks, CA$2,500,000
1.44 miles away
- 265 W Kelly Road
Newbury Park, CA$2,495,000
4.62 miles away
- 1766 Stanhope Court
Thousand Oaks, CA$2,495,000
4.04 miles away
- 1826 Crystal View Circle
Newbury Park, CA$2,445,000
3.83 miles away
- 1223 Lamont Avenue
Thousand Oaks, CA$2,400,000
1.55 miles away
- 2406 Windward Circle
Westlake Village, CA$2,399,950
4.38 miles away
- 383 Thorpe Circle
Thousand Oaks, CA$2,395,000
1.38 miles away
- 1683 Hauser Circle
Thousand Oaks, CA$2,395,000
1.34 miles away
- 2502 Montecito Avenue
Westlake Village, CA$2,375,000
1.79 miles away
- 2021 Brittany Park Road
Camarillo, CA$2,350,000
3.67 miles away
1861 Montgomery Road
Thousand Oaks, CA
LIGHTBOX-IMAGES

















































