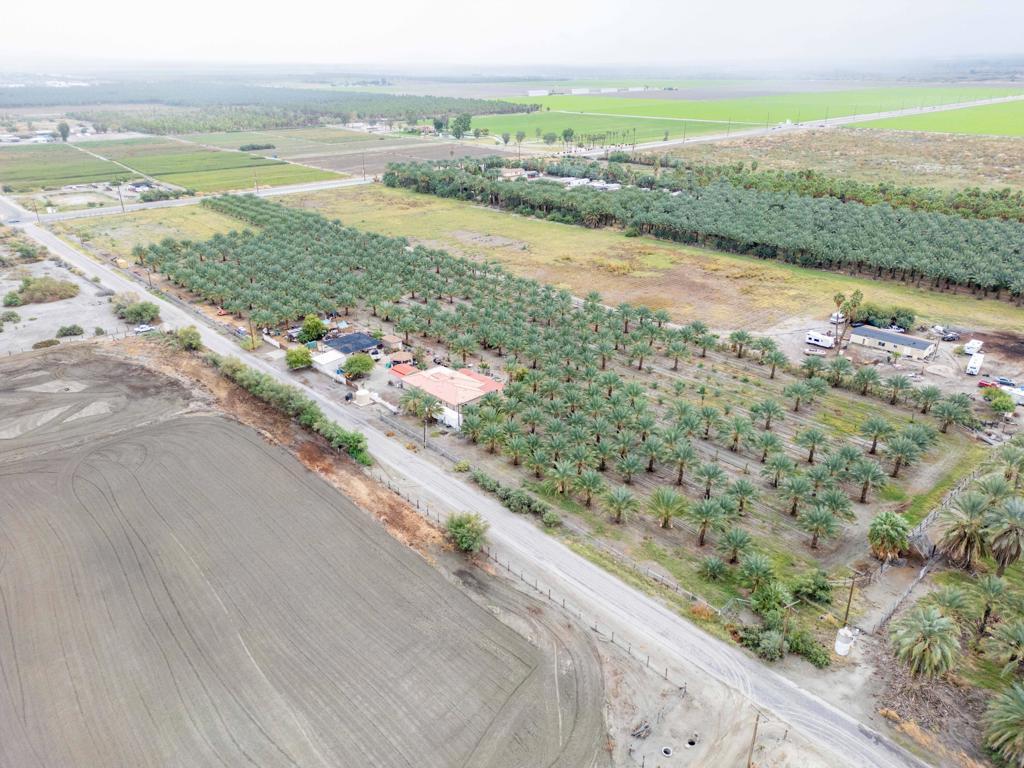Discover a truly exceptional 10.23-acre horse property ranch, perfectly situated on a prime corner lot at Harrison St. and 61st Ave. This rare offering combines modern living, agricultural opportunity, and incredible event-ready amenities–all in one stunning setting.Built in 2017, the custom home features 3 spacious bedrooms and 2 beautifully appointed bathrooms. Inside, you’ll find elegant wood-like flooring throughout, giving the home a warm and inviting feel. The kitchen showcases rich granite countertops, which are also matched in both bathrooms, emphasizing the quality craftsmanship found throughout the home. Step outside and enjoy your own private oasis: a gated pool and jacuzzi, complete with a covered patio that offers serene views of the surrounding palm trees and mountain backdrop–the perfect spot to unwind or entertain guests.In addition to the main home, the property includes a 2-car garage and two detached bathrooms, ideal for hosting gatherings. And this ranch is truly designed for celebrations of all kinds–whether weddings, quinceaneras, family events, or weekend get-togethers, there’s a dedicated event area ready for use. A beautifully built gazebo sits perfectly positioned to overlook the entire ranch, offering peaceful views of the land and its towering palms.Agricultural lovers will appreciate the 600+ producing date palm trees featuring multiple varieties. With a packing room, bands, and a cold storage unit, this property is fully equipped for production. Water access is abundant with both canal water and a private well, supporting farming, ranching, and livestock.Whether you’re dreaming of a full-scale ranch, an income-producing agricultural operation, an event venue, or simply a private retreat, this property delivers unmatched potential. Plenty of space allows for horses, chickens, goats, pigs, and more–you name it, this ranch can accommodate it.This is the unique opportunity you’ve been waiting for. Schedule your private showing today and experience all that this incredible ranch has to offer.
Property Details
Price:
$2,500,000
MLS #:
219139128DA
Status:
Active
Beds:
3
Baths:
4
Type:
Single Family
Subtype:
Single Family Residence
Neighborhood:
316thermal
Listed Date:
Nov 24, 2025
Finished Sq Ft:
2,176
Lot Size:
445,619 sqft / 10.23 acres (approx)
Year Built:
2017
See this Listing
Schools
School District:
Coachella Valley Unified
High School:
Coachella Valley
Interior
Appliances
GD, MW, RF, GS, PRO, PWH
Bathrooms
4 Full Bathrooms
Cooling
CA
Flooring
TILE
Heating
FA
Laundry Features
IR
Exterior
Architectural Style
RAN
Construction Materials
STC
Other Structures
GZ
Parking Spots
6
Roof
TLE
Security Features
PRKG
Financial
Map
Community
- Address84925 61st AV Thermal CA
- SubdivisionNot Applicable-1
- CityThermal
- CountyRiverside
- Zip Code92274
Subdivisions in Thermal
Market Summary
Current real estate data for Single Family in Thermal as of Jan 20, 2026
37
Single Family Listed
73
Avg DOM
309
Avg $ / SqFt
$680,402
Avg List Price
Property Summary
- Located in the Not Applicable-1 subdivision, 84925 61st AV Thermal CA is a Single Family for sale in Thermal, CA, 92274. It is listed for $2,500,000 and features 3 beds, 4 baths, and has approximately 2,176 square feet of living space, and was originally constructed in 2017. The current price per square foot is $1,149. The average price per square foot for Single Family listings in Thermal is $309. The average listing price for Single Family in Thermal is $680,402.
Similar Listings Nearby
84925 61st AV
Thermal, CA


