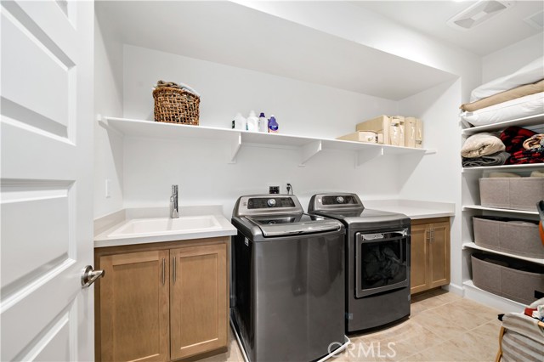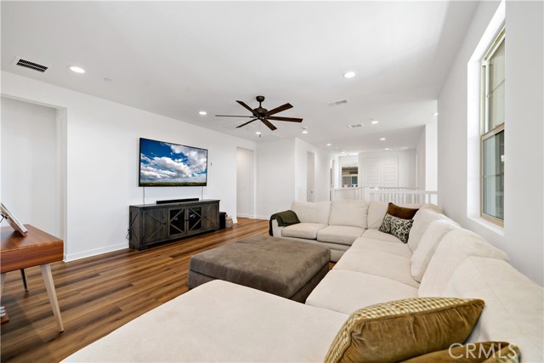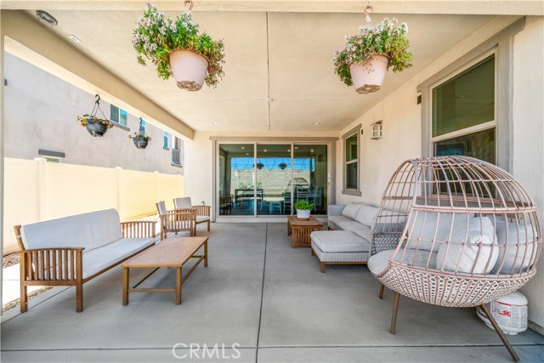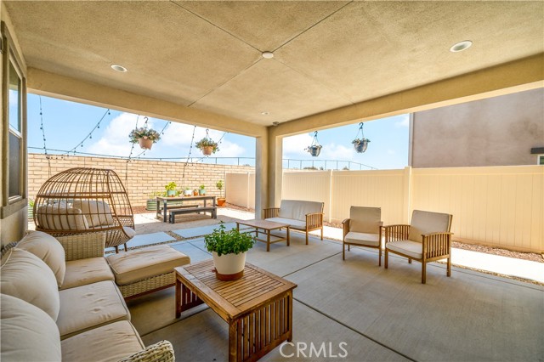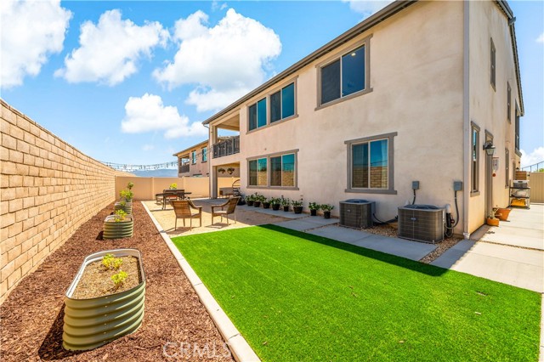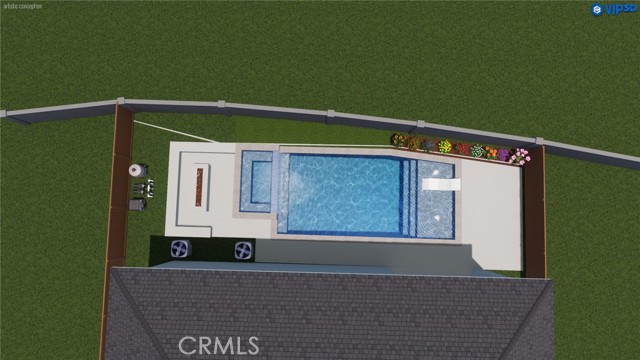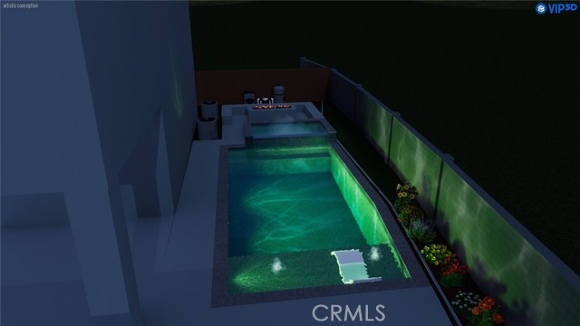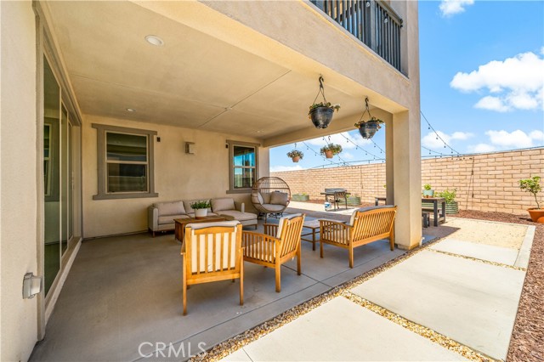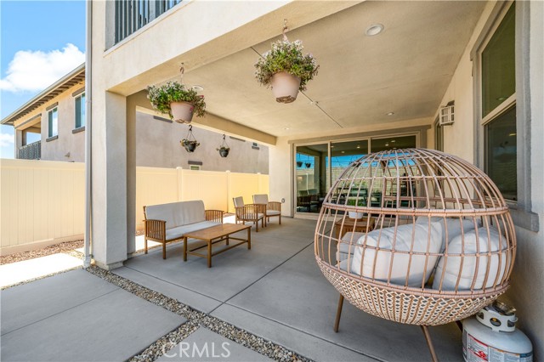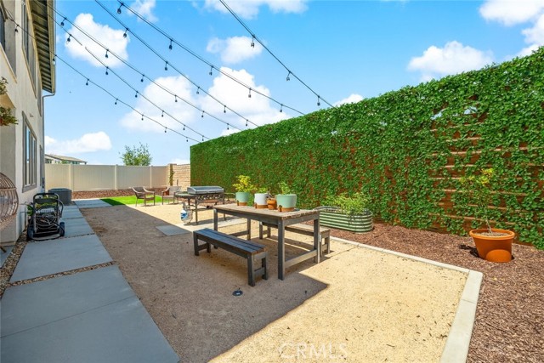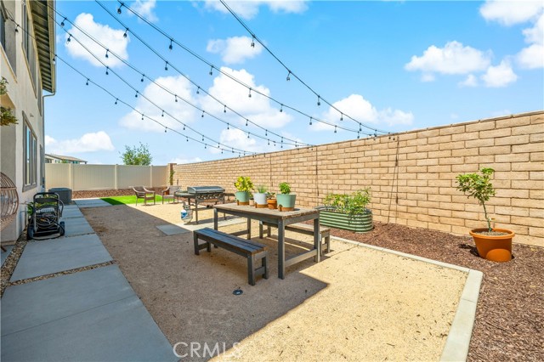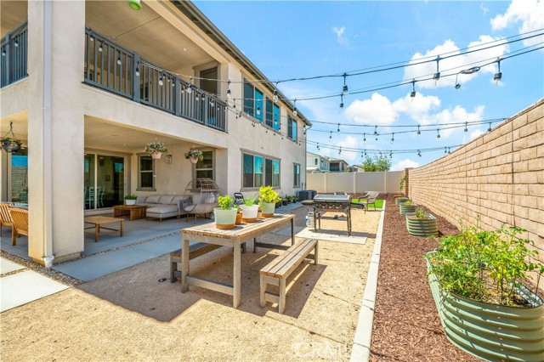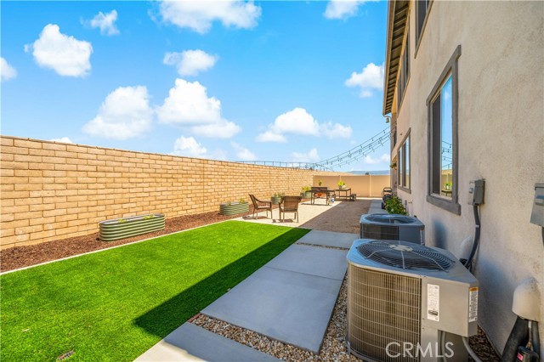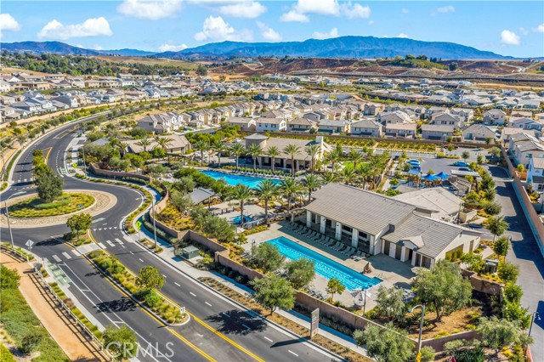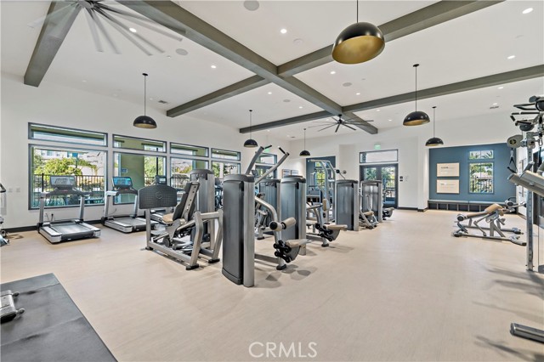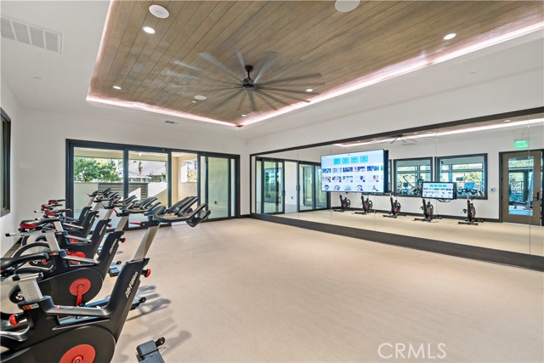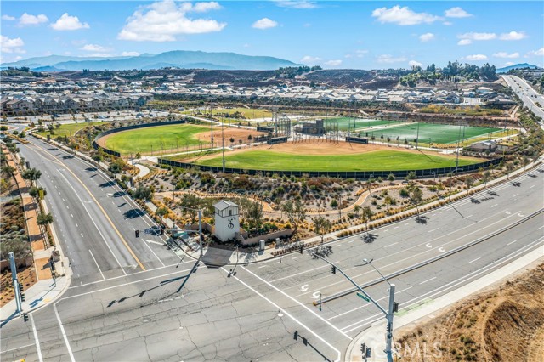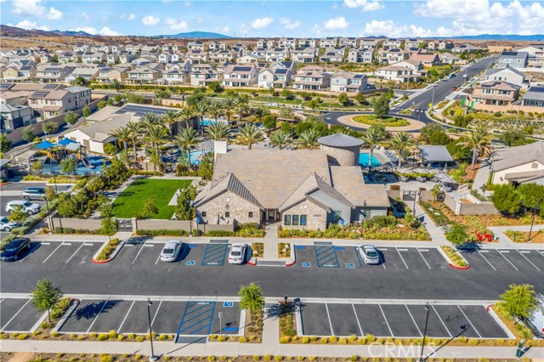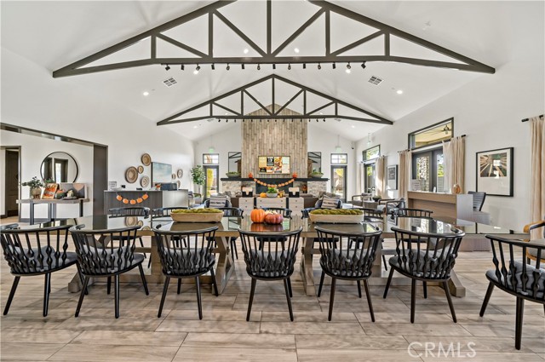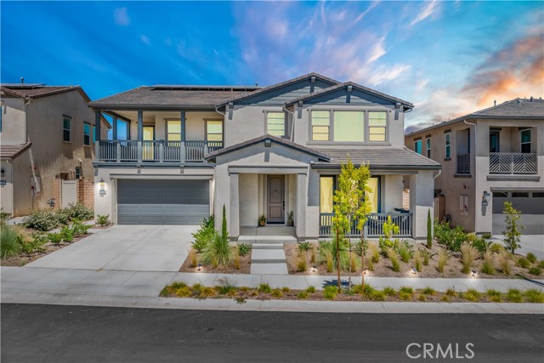Spacious Sommers Bend home w/ Next Generation Main Level Suite & VIEWS for Miles! This home is all about indoor & outdoor entertainment, starting from the charming front porch as you enter the home. Light & Bright, Spacious & Open…this home has space for everyone to enjoy & spread out! The open main level floorplan is what today’s buyers are looking for! The kitchen has a generous sized center island w/ seating, an abundance of cabinetry, stainless steel Smart appliances (control from the touch of your phone) & a walk in pantry of envy! The butler’s pantry w/ additional storage connects the kitchen to the formal dining space. The family rm has a cozy gas fireplace & lg windows to enjoy the view of the backyard. The main level suite has its own outdoor entrance + connects to the home thru the family rm. The main level suit consists of a sitting area, kitchenette, bedroom, full bathrm & walk in closet. Perfect for long term guests! Upstairs you will find a large loft area (2nd family room) w/ connection to more outdoor space…the front upper deck. Additionally upstairs is the primary suite, 3 additional bedrms sharing 2 full bathrms + the Laundry rm. The primary suite has its own private deck w/ a panoramic view of our Valley. Enjoy waking up & sitting on your balcony watching the hot air balloons every weekend! The backyard space has plenty of room for those that may want to add a pool, but currently it is ready for those who enjoy low maintenance landscaping. The spacious “california room”, covered back porch, offers the shade + there is plenty of additional space for sun. Sommers Bend community offers resort style amenities w/ pools, gyms & beautifully decorated community rooms to enjoy or rent for your parties. Come tour this 2024 built home to see for yourself all there is to enjoy in this home & this community!
Property Details
Price:
$1,275,000
MLS #:
SW25173153
Status:
Active
Beds:
5
Baths:
5
Type:
Single Family
Subtype:
Single Family Residence
Neighborhood:
srcar
Listed Date:
Oct 21, 2025
Finished Sq Ft:
4,069
Lot Size:
6,756 sqft / 0.16 acres (approx)
Year Built:
2024
See this Listing
Schools
School District:
Temecula Unified
Elementary School:
Rancho
Middle School:
Margarita
High School:
Temecula
Interior
Appliances
DW, MW, GS, DO, HOD, TW
Bathrooms
4 Full Bathrooms, 1 Half Bathroom
Cooling
CA, DL
Flooring
SEE
Heating
FA
Laundry Features
IR, UL
Exterior
Community Features
SDW, SL, PARK, BIKI
Other Structures
GHA
Parking Spots
2
Financial
HOA Fee
$145
HOA Fee 2
$86
HOA Frequency
MO
Map
Community
- AddressSagewood Ridge Lot 105 Temecula CA
- CityTemecula
- CountyRiverside
- Zip Code92591
Subdivisions in Temecula
Market Summary
Current real estate data for Single Family in Temecula as of Oct 29, 2025
301
Single Family Listed
35
Avg DOM
371
Avg $ / SqFt
$933,588
Avg List Price
Property Summary
- Sagewood Ridge Lot 105 Temecula CA is a Single Family for sale in Temecula, CA, 92591. It is listed for $1,275,000 and features 5 beds, 5 baths, and has approximately 4,069 square feet of living space, and was originally constructed in 2024. The current price per square foot is $313. The average price per square foot for Single Family listings in Temecula is $371. The average listing price for Single Family in Temecula is $933,588.
Similar Listings Nearby
Sagewood Ridge Lot 105
Temecula, CA





























































