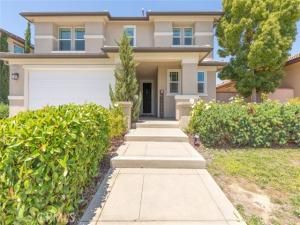Popular floorplan located in the gated community of Roripaugh Ranch offering over 2,800 sq. ft. with 3 bedrooms + a flex space/office downstairs that can be used as a bedroom, 2.5 baths, and a spacious loft. The open-concept layout downstairs features a large kitchen, dining area, and great room—ideal for entertaining. A 16-foot bifold door expands the great room into the covered California Room, blending indoor/outdoor living. The kitchen is upgraded with shaker cabinetry, quartz counters, subway tile backsplash, and stainless steel appliances.
At the front of the home, you’ll find a private flexspace, bedroom/office with a walk-in closet and a nearby powder room. Upstairs includes a large loft, two secondary bedrooms, full bath, laundry room, and an impressive primary suite with stunning northern mountain views. The primary bedroom opens to a large private deck for enjoying panoramic scenery.
Windows have been updated with modern shutters and solar is paid off!!
The backyard is thoughtfully landscaped with multiple areas to entertain, including a 12×12 gazebo and covered California Room. No rear neighbors and plenty of space for a future pool. Residents enjoy resort-style amenities: clubhouse, 24/7 fitness center, pool, spa, tennis and basketball courts, private walking trails, and a large central park. Low tax rate and located within the award-winning Temecula school district.
At the front of the home, you’ll find a private flexspace, bedroom/office with a walk-in closet and a nearby powder room. Upstairs includes a large loft, two secondary bedrooms, full bath, laundry room, and an impressive primary suite with stunning northern mountain views. The primary bedroom opens to a large private deck for enjoying panoramic scenery.
Windows have been updated with modern shutters and solar is paid off!!
The backyard is thoughtfully landscaped with multiple areas to entertain, including a 12×12 gazebo and covered California Room. No rear neighbors and plenty of space for a future pool. Residents enjoy resort-style amenities: clubhouse, 24/7 fitness center, pool, spa, tennis and basketball courts, private walking trails, and a large central park. Low tax rate and located within the award-winning Temecula school district.
Property Details
Price:
$889,000
MLS #:
SW25161363
Status:
Active
Beds:
3
Baths:
3
Type:
Single Family
Subtype:
Single Family Residence
Neighborhood:
srcar
Listed Date:
Nov 1, 2025
Finished Sq Ft:
2,816
Lot Size:
6,098 sqft / 0.14 acres (approx)
Year Built:
2013
See this Listing
Schools
School District:
Temecula Unified
Interior
Bathrooms
2 Full Bathrooms, 1 Half Bathroom
Cooling
CA
Heating
CF
Laundry Features
IR
Exterior
Community Features
SDW, STM, SL, CRB
Parking Spots
3
Financial
HOA Fee
$290
HOA Frequency
MO
Map
Community
- AddressMaverick LN Lot 54 Temecula CA
- CityTemecula
- CountyRiverside
- Zip Code92591
Subdivisions in Temecula
Market Summary
Current real estate data for Single Family in Temecula as of Nov 25, 2025
252
Single Family Listed
50
Avg DOM
376
Avg $ / SqFt
$1,100,777
Avg List Price
Property Summary
- Maverick LN Lot 54 Temecula CA is a Single Family for sale in Temecula, CA, 92591. It is listed for $889,000 and features 3 beds, 3 baths, and has approximately 2,816 square feet of living space, and was originally constructed in 2013. The current price per square foot is $316. The average price per square foot for Single Family listings in Temecula is $376. The average listing price for Single Family in Temecula is $1,100,777.
Similar Listings Nearby
Maverick LN Lot 54
Temecula, CA


