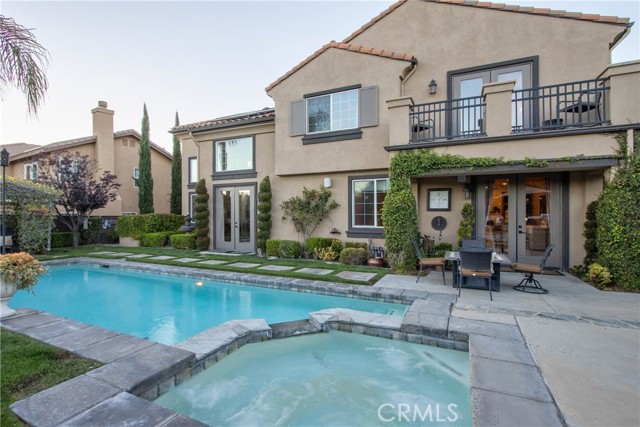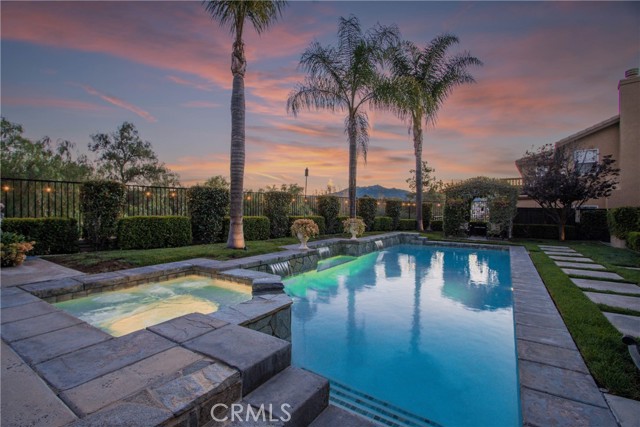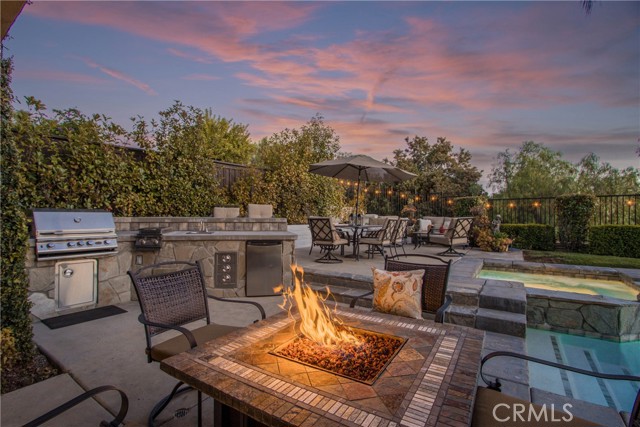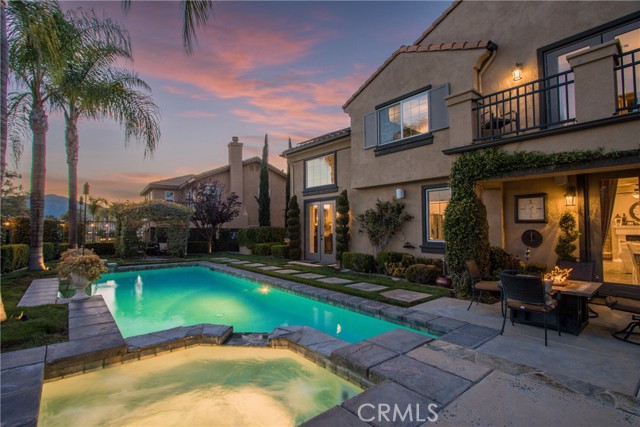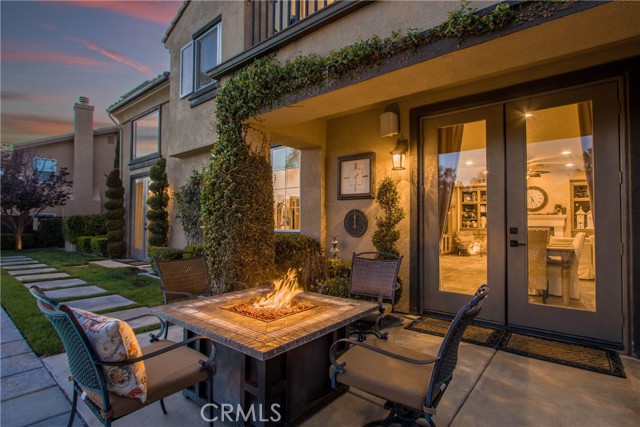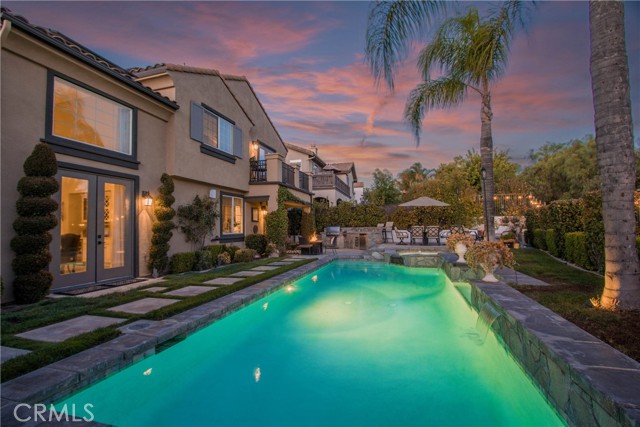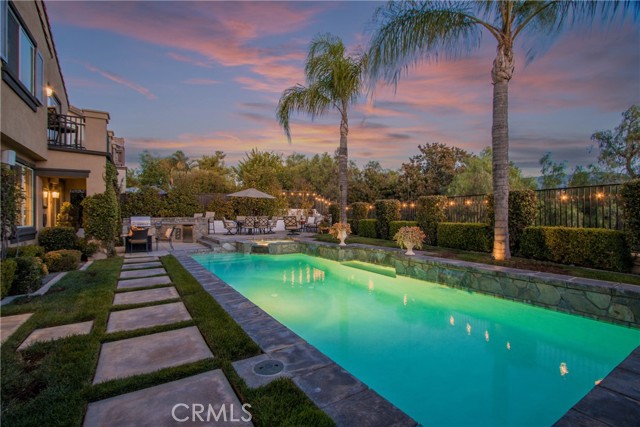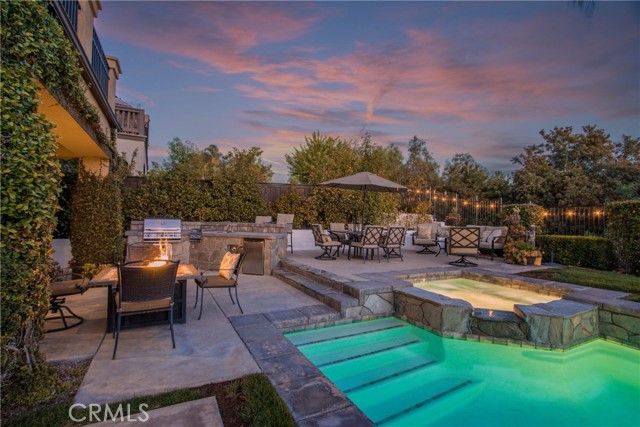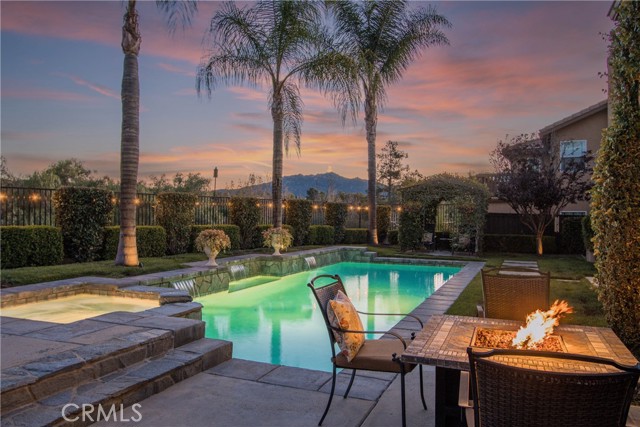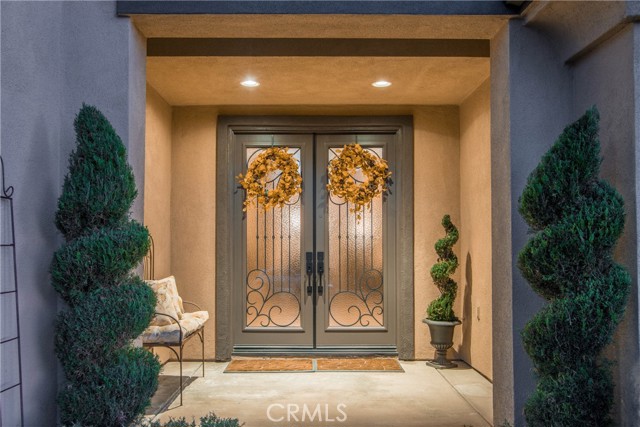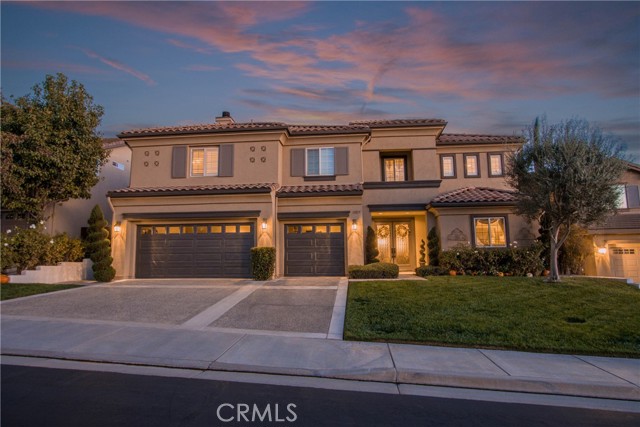Welcome to the highly coveted gated community of the Fairways in Redhawk. This well appointed Italianate home has PAID SOLAR and no direct front facing neighbors and the back views to the third fairway of the Redhawk Community Golf Course and the beautiful Palomar Mountain. Enjoy cool backyard breezes due to the prime elevation of the home alignment to the Rainbow Gap. You will fall in love with the spacious and open floor plan. Step inside the glass wrought iron double doors to a grand formal entry and living/dining room with high volume ceilings. The heart of the home is the kitchen featuring a large center island, granite counter tops, glass mullion cabinetry, stainless steel dual ovens and a DCS 5 burner gas cooktop. The kitchen flows seamlessly into the open concept family room and informal dining room offering a fireplace and french doors that open to the back yard. The home has been highly upgraded with custom built in cabinetry throughout and designer touches. Surround sound speakers hardwired throughout most of the home interior and backyard with central volume controls which provide a great addition for holidays and entertainment. Delight in year round outdoor entertaining in the resort style backyard; with your own private saltwater pool, spa and a custom built outdoor kitchen featuring a natural gas barbecue, cooktop and refrigerator. The backyard has been landscaped to perfection with several areas to relax and enjoy the views. The interior of the home features 4 bedrooms and 3 bathrooms, including 1 bedroom/bath downstairs for multi generational living and an upstairs open loft. The primary bedroom suite is a true retreat with volume ceilings and a large private outdoor balcony. The spacious primary bath features a walk in closet and built in dresser for additional storage. Enjoy soaking in your large jacuzzi tub after a long day and the ample space provided in the large over sized built in dual bathroom vanity. The 3 car garage has been upgraded with epoxy coating and multiple cabinets. In addition, the home has been equipped with a central vacuum system throughout the home to make cleaning a delight.
Property Details
Price:
$1,395,000
MLS #:
SW25245035
Status:
Active
Beds:
4
Baths:
3
Type:
Single Family
Subtype:
Single Family Residence
Neighborhood:
srcar
Listed Date:
Oct 23, 2025
Finished Sq Ft:
3,404
Lot Size:
7,405 sqft / 0.17 acres (approx)
Year Built:
2005
See this Listing
Schools
School District:
Temecula Unified
High School:
Great Oak
Interior
Appliances
GD, MW, RF, WLR, GS, EO, BBQ, CO, DO, HC, SCO, WHU
Bathrooms
3 Full Bathrooms
Cooling
CA, DL
Flooring
TILE, CARP
Heating
CF
Laundry Features
GAS, IR, UL
Exterior
Community Features
SDW, STM, SL
Construction Materials
STC
Exterior Features
BQ, LIT, RG
Parking Spots
3
Security Features
SD, WSEC, AG, COD, FSDS, GC
Financial
HOA Fee
$137
HOA Fee 2
$40
HOA Frequency
MO
Map
Community
- AddressCleveland ST Lot 91 Temecula CA
- CityTemecula
- CountyRiverside
- Zip Code92592
Subdivisions in Temecula
Market Summary
Current real estate data for Single Family in Temecula as of Nov 19, 2025
215
Single Family Listed
42
Avg DOM
377
Avg $ / SqFt
$1,088,046
Avg List Price
Property Summary
- Cleveland ST Lot 91 Temecula CA is a Single Family for sale in Temecula, CA, 92592. It is listed for $1,395,000 and features 4 beds, 3 baths, and has approximately 3,404 square feet of living space, and was originally constructed in 2005. The current price per square foot is $410. The average price per square foot for Single Family listings in Temecula is $377. The average listing price for Single Family in Temecula is $1,088,046.
Similar Listings Nearby
Cleveland ST Lot 91
Temecula, CA





























































