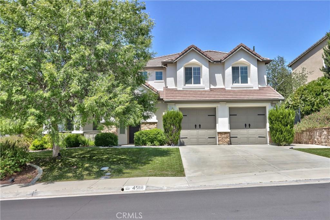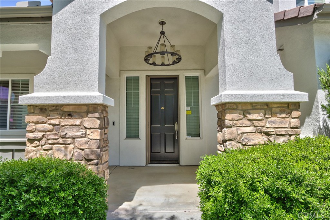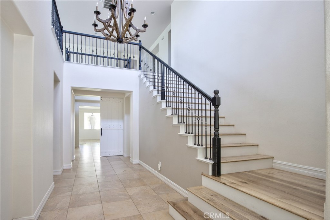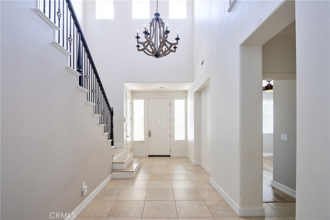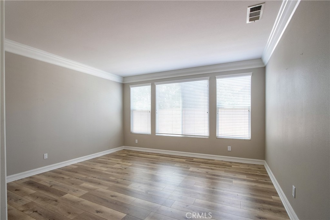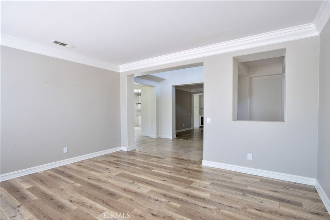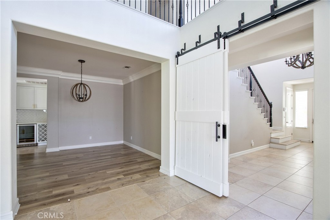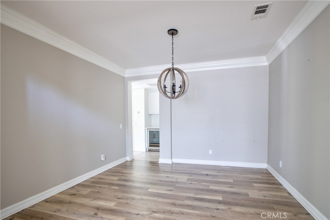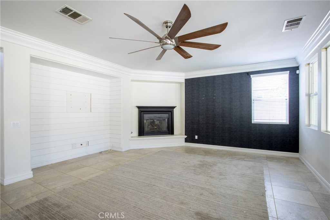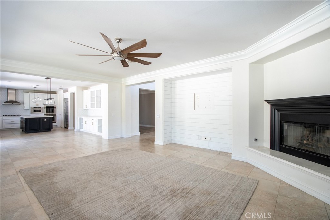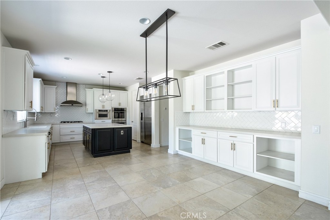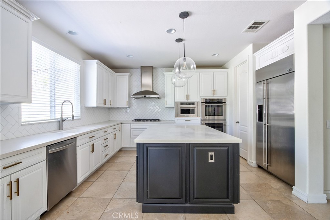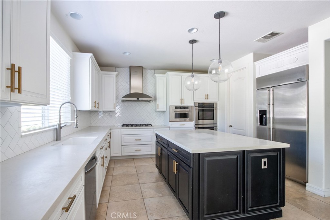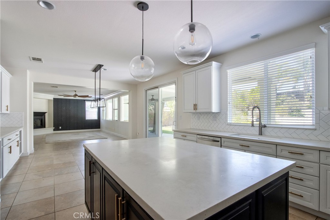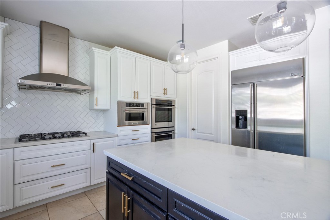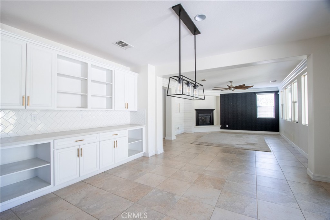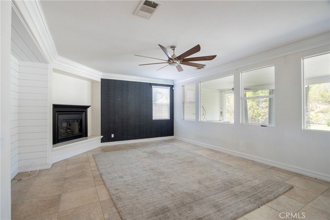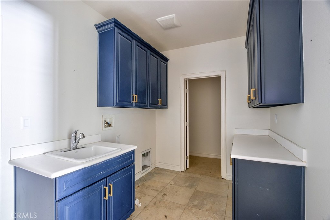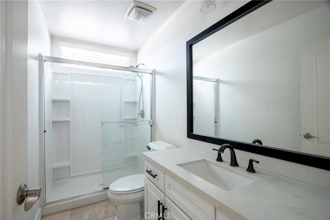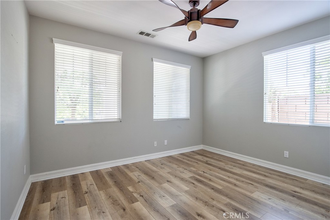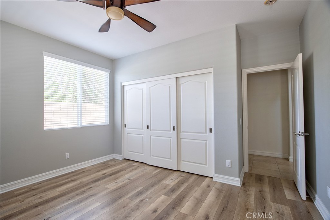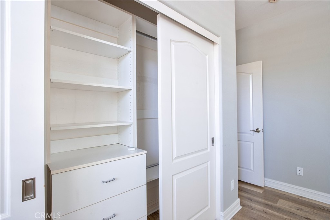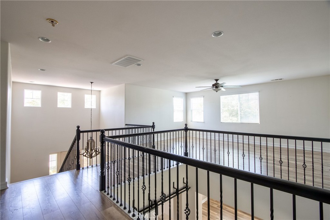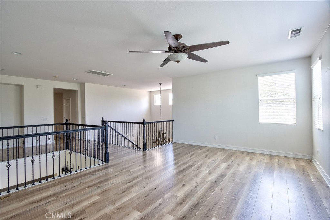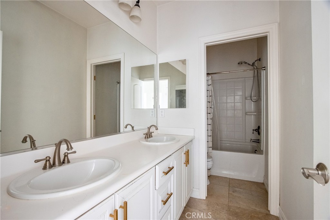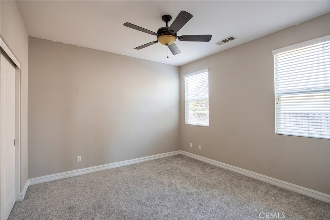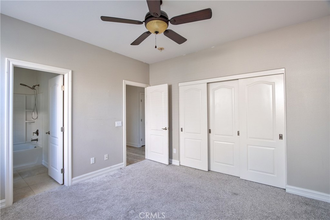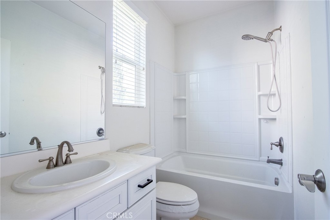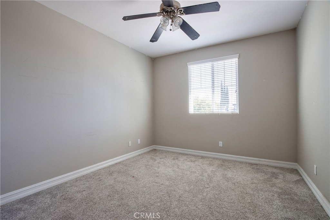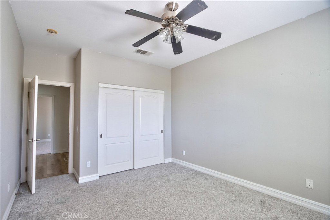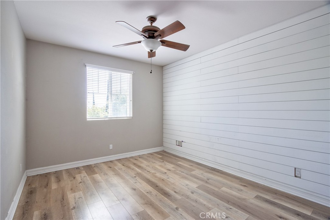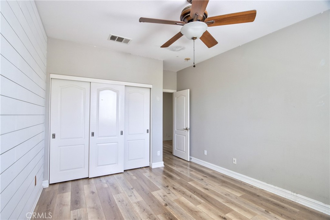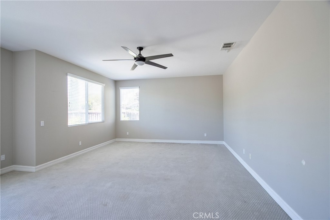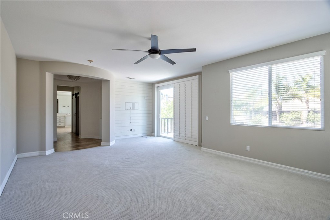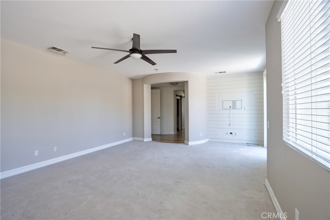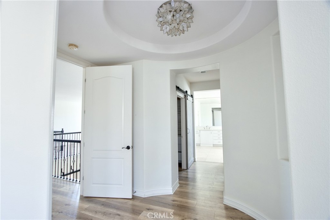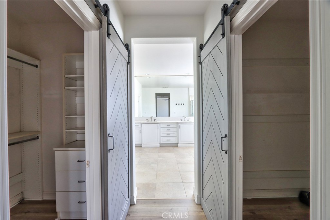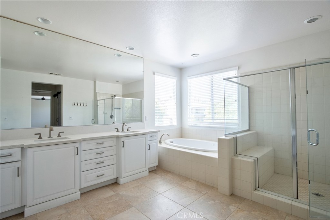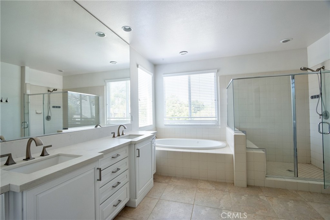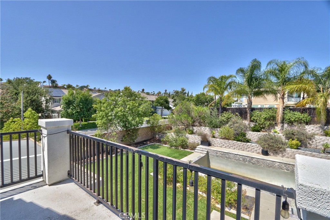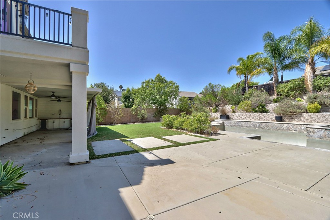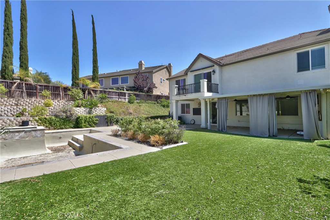Welcome to your dream home in the highly sought-after community of Morgan Valley. This luxury residence offers a meticulously designed two-story layout boasting 4 bedrooms, 4 bathrooms, and an impressive 4,209 square feet of living space. Prepare to be captivated by the exquisite features and attention to detail throughout this exceptional property. As you step inside, you are greeted by a seamless blend of elegance and functionality. The open kitchen and living room floor plan creates a welcoming ambiance, perfect for both entertaining and everyday living. The gourmet kitchen is a chef’s delight, featuring gorgeous quartz counters, top-of-the-line stainless steel appliances, double ovens, and a convenient walk-in pantry. The adjacent coffee bar, complete with a wine rack and wine refrigerator adds a touch of sophistication to your daily routine. Downstairs, you will find a guest bedroom and a full bathroom, providing privacy and convenience for your guests. Ascend the staircase to the second level, where the primary suite awaits. This luxurious retreat boasts a spacious sitting area, a generous walk-in closet, and a primary bathroom that epitomizes luxury. Pamper yourself in the spa-like ambiance, complete with his and hers sinks, a soaking tub, a walk-in shower, and an outdoor balcony/sitting area, offering a tranquil oasis to unwind and enjoy the breathtaking views. The second level also features two additional well-appointed guest bedrooms, one of which includes an en-suite bathroom, perfect for accommodating friends and family with comfort and style. An additional hall bathroom with double sinks ensures everyone’s needs are met. For added entertainment space, a versatile loft area awaits, ideal for creating a game room, home theater, or a quiet reading nook. Venture outside into your very own private paradise. The backyard is an entertainer’s dream come true, showcasing a custom in-ground pool and spa, where you can bask in the sun or take a refreshing dip on warm summer days. The covered cabana-style patio beckons you to relax and indulge, complete with a seating area creating the perfect ambiance for memorable gatherings.
Property Details
Price:
$1,398,000
MLS #:
SW25132290
Status:
Active
Beds:
5
Baths:
4
Type:
Single Family
Subtype:
Single Family Residence
Neighborhood:
srcarsouthwestriversidecounty
Listed Date:
Jun 12, 2025
Finished Sq Ft:
4,209
Lot Size:
12,632 sqft / 0.29 acres (approx)
Year Built:
2006
See this Listing
Schools
School District:
Temecula Unified
Interior
Appliances
Dishwasher, Double Oven, Disposal, Gas Range, Microwave, Refrigerator
Bathrooms
4 Full Bathrooms
Cooling
Central Air
Flooring
Tile, Wood
Heating
Central
Laundry Features
Individual Room, Inside
Exterior
Architectural Style
Traditional
Association Amenities
Other
Community Features
Curbs, Sidewalks, Storm Drains, Street Lights, Suburban
Parking Features
Direct Garage Access, Driveway, Garage, Garage Faces Front, Tandem Garage
Parking Spots
3.00
Roof
Tile
Financial
HOA Name
Morgan Valley HOA
Map
Community
- Address45118 Riverstone Court Temecula CA
- NeighborhoodSRCAR – Southwest Riverside County
- CityTemecula
- CountyRiverside
- Zip Code92592
Subdivisions in Temecula
Market Summary
Current real estate data for Single Family in Temecula as of Oct 23, 2025
319
Single Family Listed
146
Avg DOM
401
Avg $ / SqFt
$1,237,705
Avg List Price
Property Summary
- 45118 Riverstone Court Temecula CA is a Single Family for sale in Temecula, CA, 92592. It is listed for $1,398,000 and features 5 beds, 4 baths, and has approximately 4,209 square feet of living space, and was originally constructed in 2006. The current price per square foot is $332. The average price per square foot for Single Family listings in Temecula is $401. The average listing price for Single Family in Temecula is $1,237,705.
Similar Listings Nearby
45118 Riverstone Court
Temecula, CA

