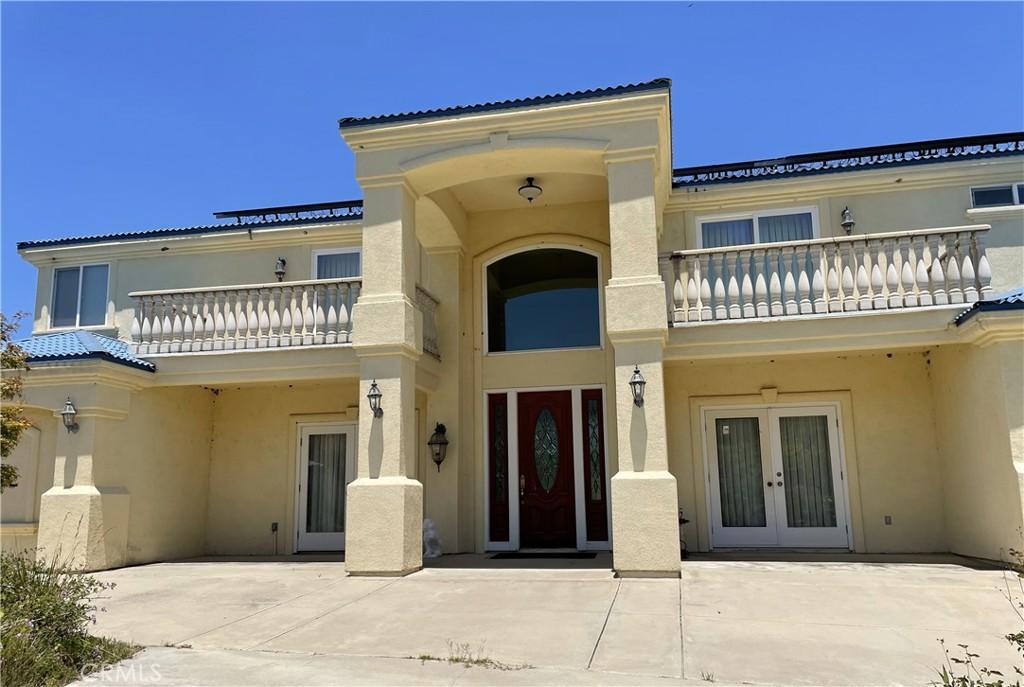Exceptional Estate with Guest House on 9.48 Acres – Solar Powered & Organic Certified. Discover luxury, privacy, and sustainability in this expansive 6,223 sq ft main residence, featuring 5 spacious bedrooms—each with its own full en-suite bathroom—plus 2 additional half baths. Constructed with 6-inch exterior walls, 36-inch doorways, and topped with a durable steel roof, this custom home is built to last. Inside, enjoy granite floors, soaring 18-foot ceilings, and elegant touches throughout, including dual marble fireplaces, a chef’s kitchen, oversized pantry, dedicated office, and a lavish master suite. Upstairs, each bedroom boasts a private balcony and full bath, while a game room and elevator provide convenience and comfort across all three levels. A 2,500+/- sq ft garage on the lower level includes a full bathroom, offering ample space for vehicles, storage, or hobbies. The 890 sq ft guest house is equally impressive with steel construction, 8-inch thick walls, 2 bedrooms, 1 bath, bamboo flooring, new appliances, solar water heater, laundry room, and an additional exterior-access bathroom—perfect for workers or guests. A three-car garage completes this versatile second home. Set on 9.48 certified organic acres planted with Hass avocado and lemon trees, and supported by a 1 1/2” water meter, this property is ideal for those seeking a sustainable lifestyle. A 120KW solar power system significantly reduces energy costs and environmental impact. NO HOA restrictions and OWNER FINANCING AVAILABLE for well-qualified buyers make this a rare opportunity. Contact the listing agent for maps, additional details, and private showings.
Property Details
Price:
$2,993,000
MLS #:
SW25142307
Status:
Active
Beds:
5
Baths:
8
Type:
Single Family
Subtype:
Single Family Residence
Neighborhood:
srcarsouthwestriversidecounty
Listed Date:
Jun 24, 2025
Finished Sq Ft:
6,223
Lot Size:
412,949 sqft / 9.48 acres (approx)
Year Built:
2003
See this Listing
Schools
School District:
Murrieta
Interior
Bathrooms
6 Full Bathrooms, 2 Half Bathrooms
Cooling
CA
Flooring
SEE
Heating
CF
Laundry Features
IR
Exterior
Community Features
GOLF
Parking Spots
11
Financial
Map
Community
- Address44952 Vista Del Mar Temecula CA
- CityTemecula
- CountyRiverside
- Zip Code92590
Subdivisions in Temecula
Market Summary
Current real estate data for Single Family in Temecula as of Jan 03, 2026
192
Single Family Listed
43
Avg DOM
368
Avg $ / SqFt
$1,105,885
Avg List Price
Property Summary
- 44952 Vista Del Mar Temecula CA is a Single Family for sale in Temecula, CA, 92590. It is listed for $2,993,000 and features 5 beds, 8 baths, and has approximately 6,223 square feet of living space, and was originally constructed in 2003. The current price per square foot is $481. The average price per square foot for Single Family listings in Temecula is $368. The average listing price for Single Family in Temecula is $1,105,885.
Similar Listings Nearby
44952 Vista Del Mar
Temecula, CA


