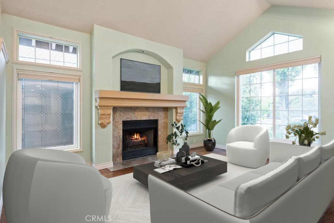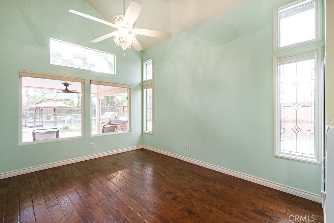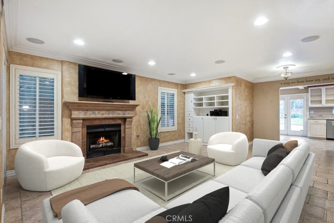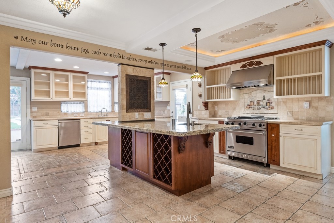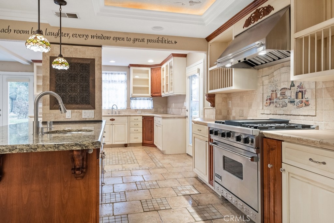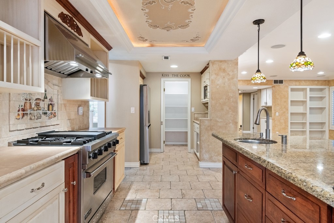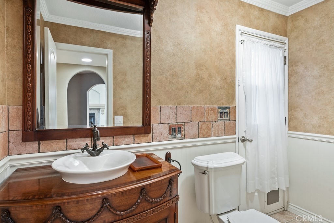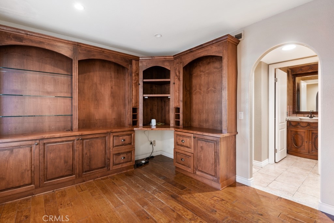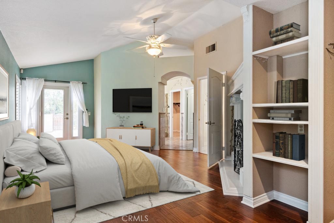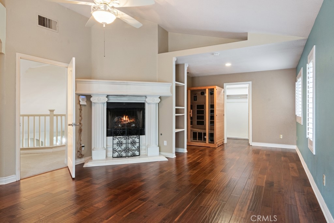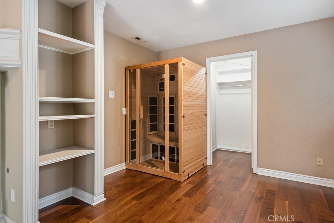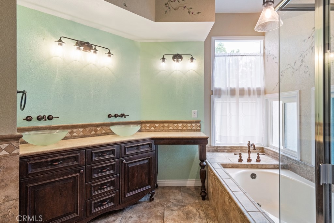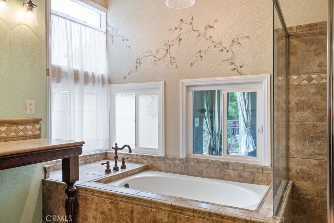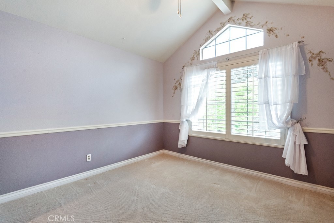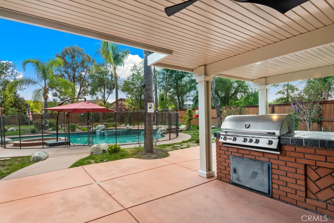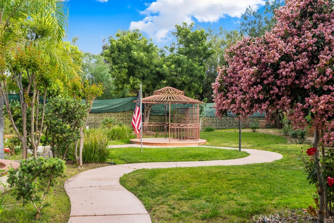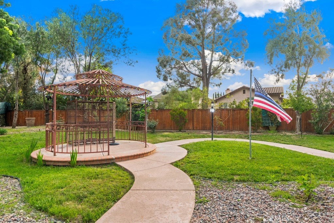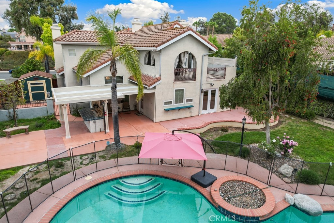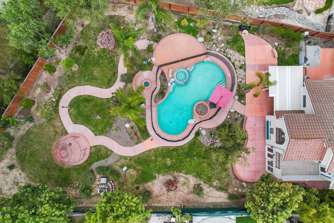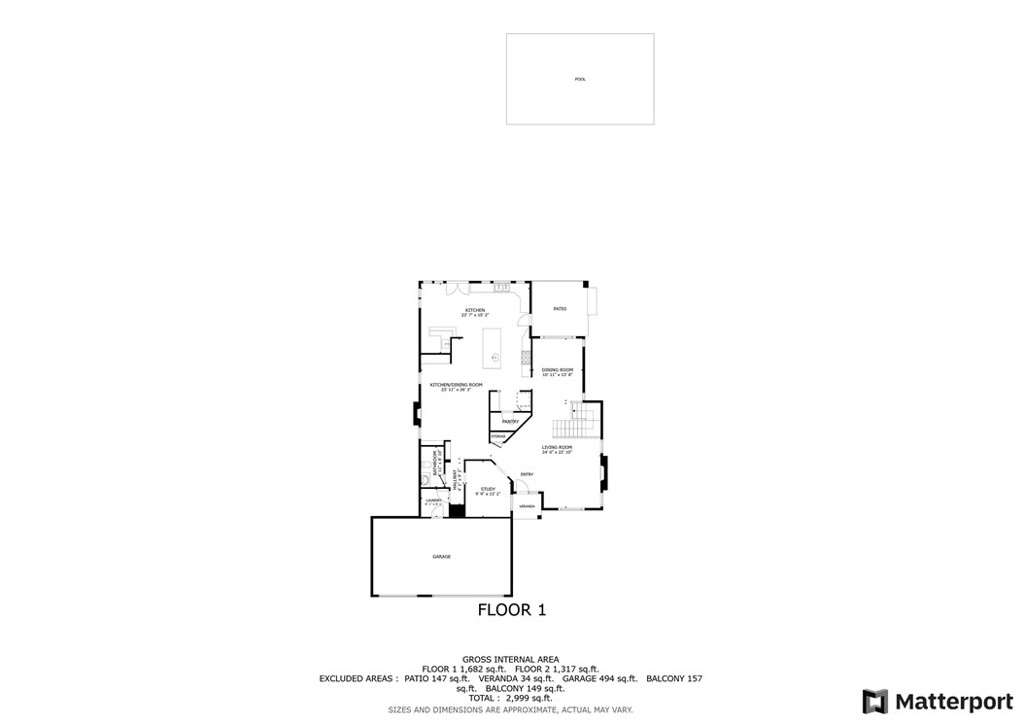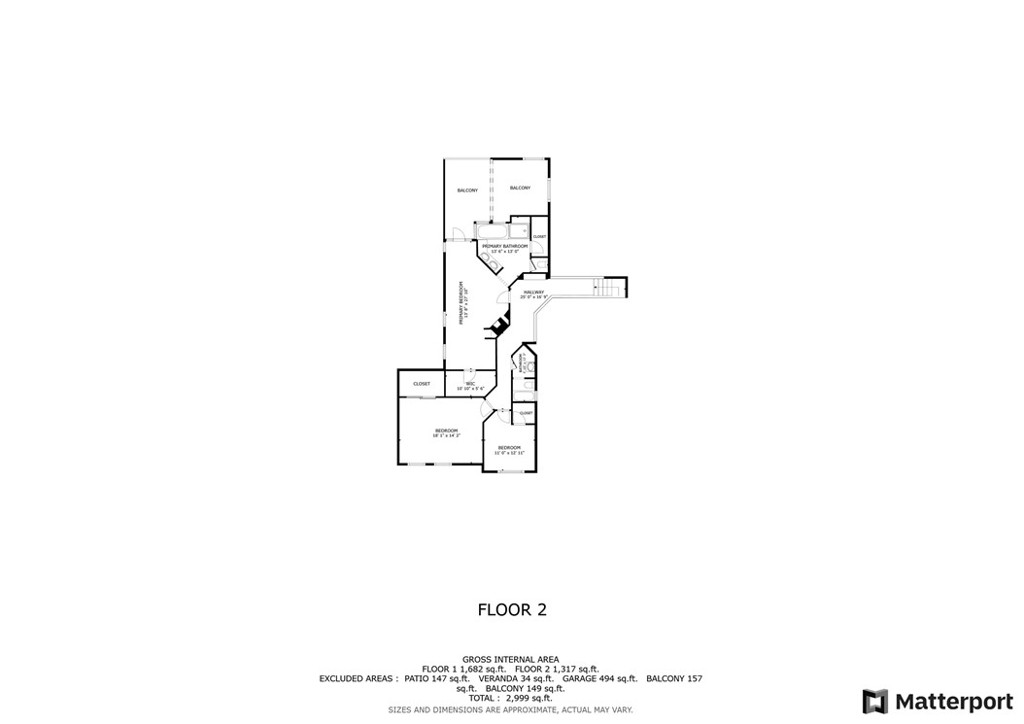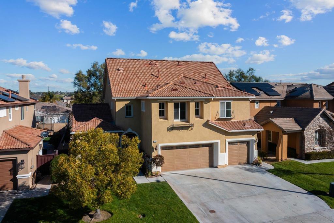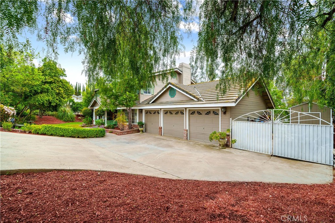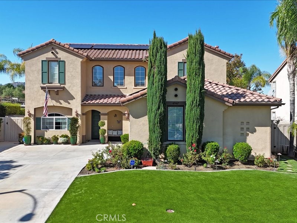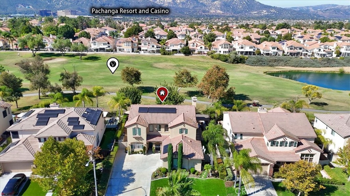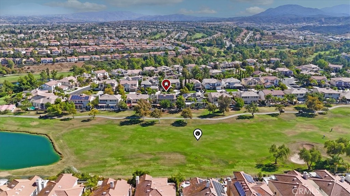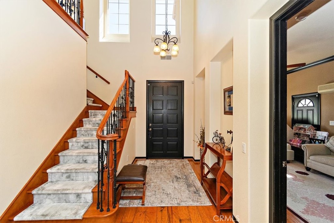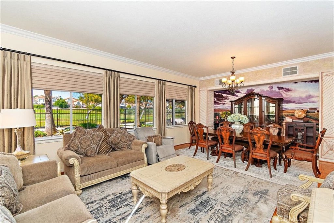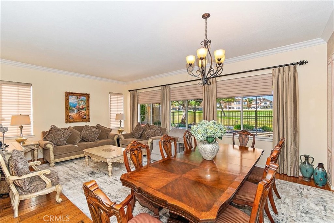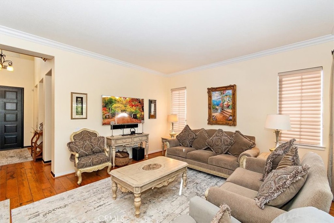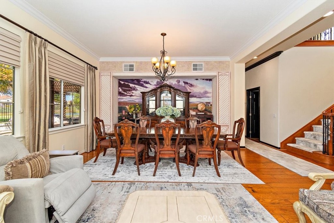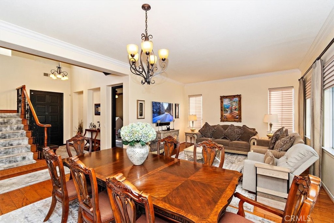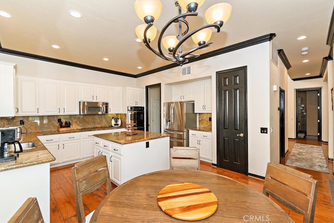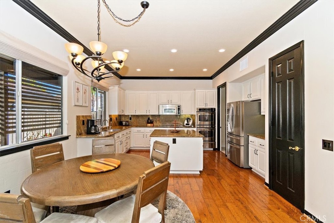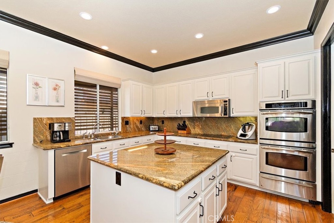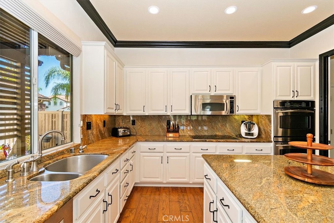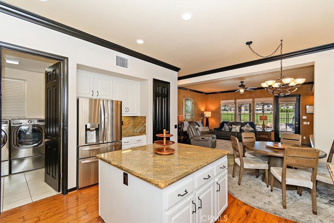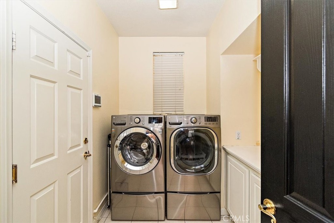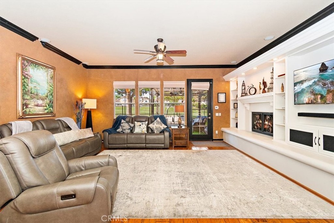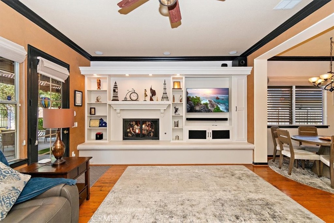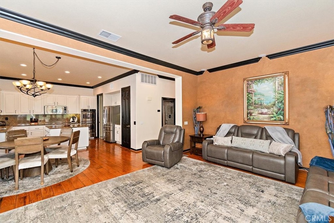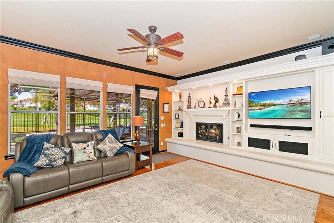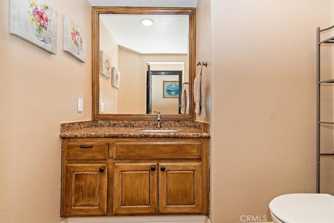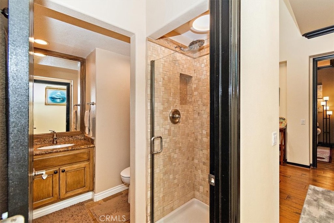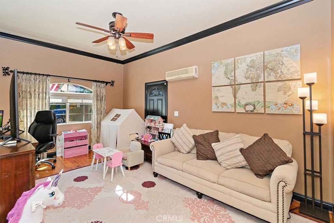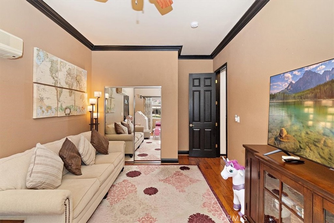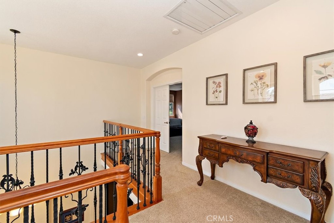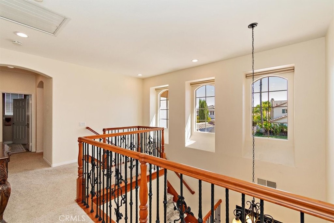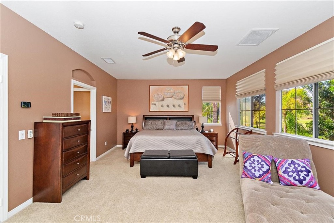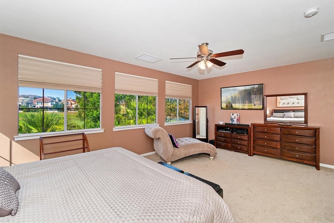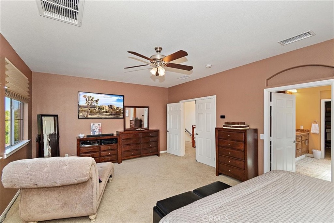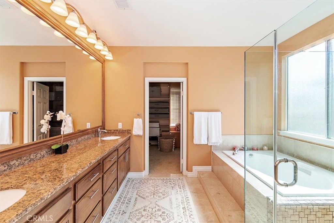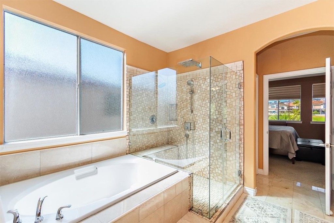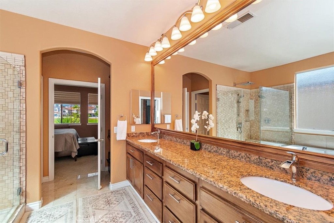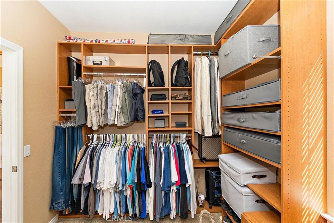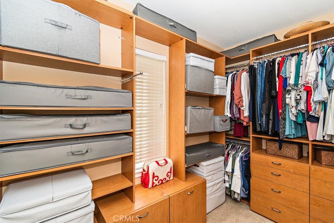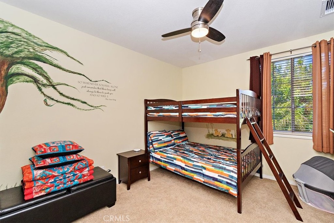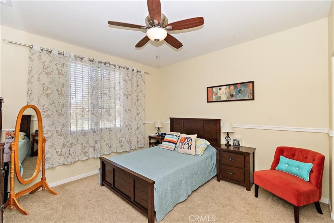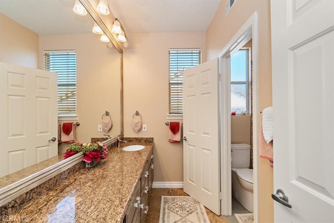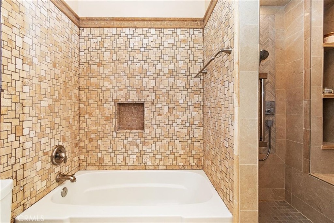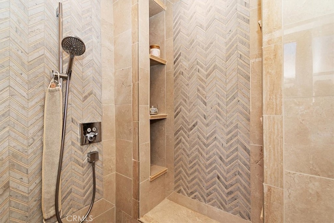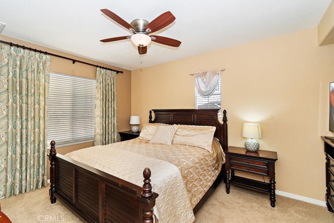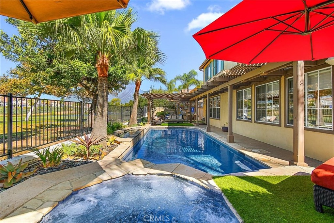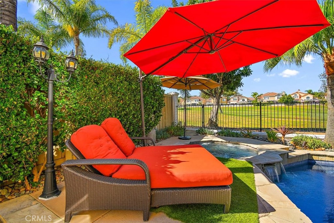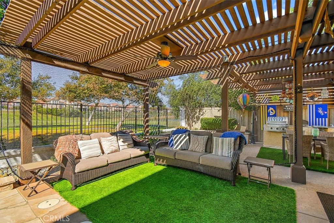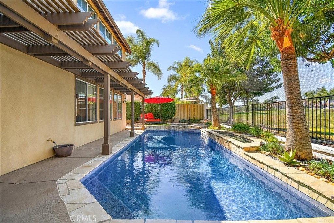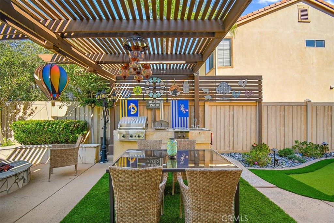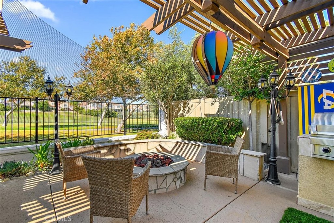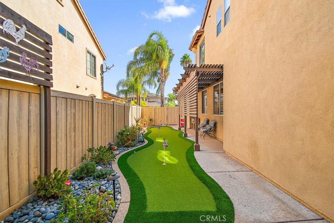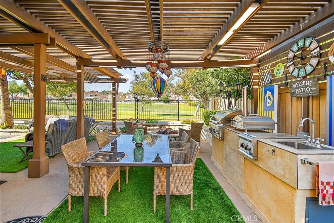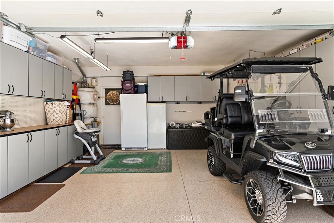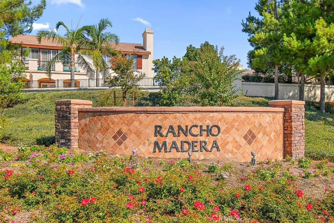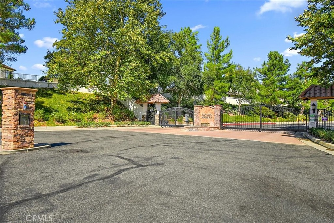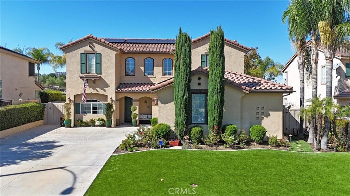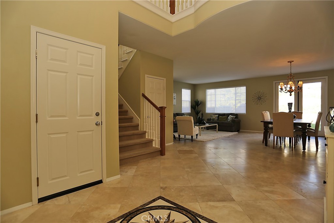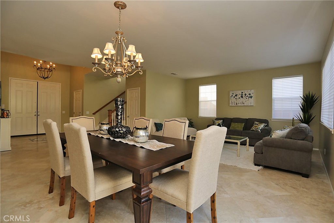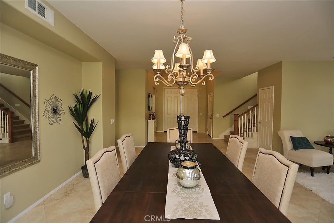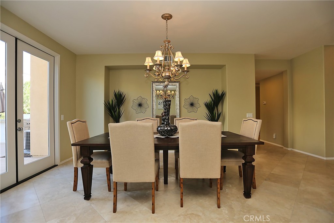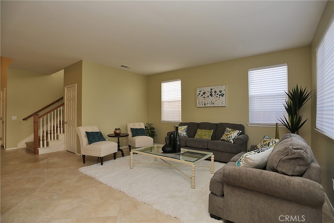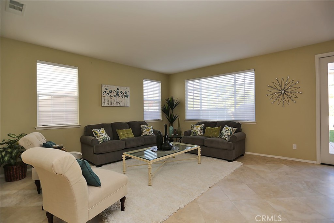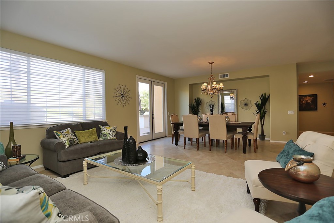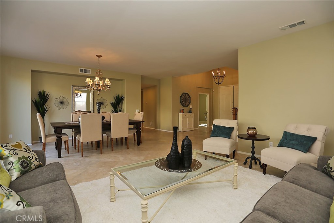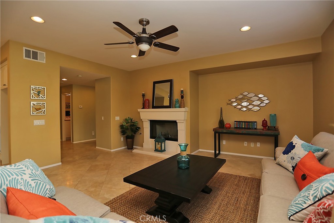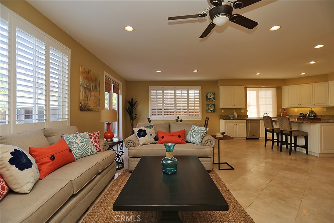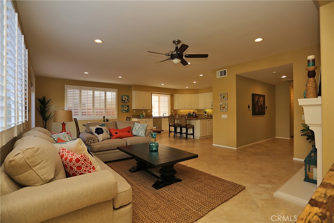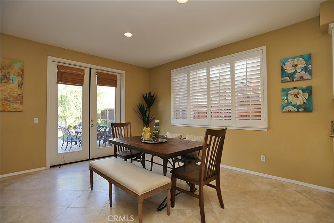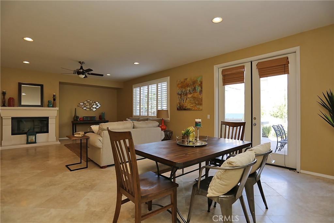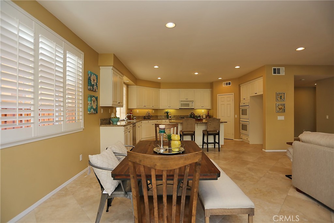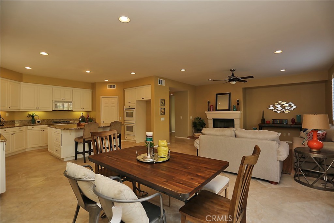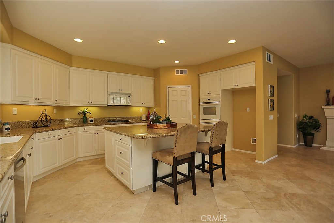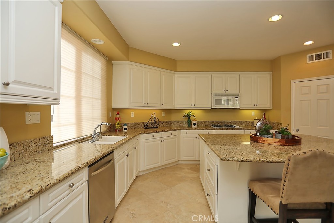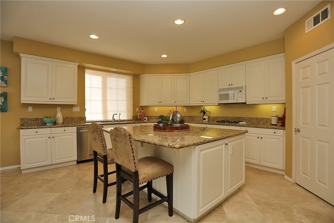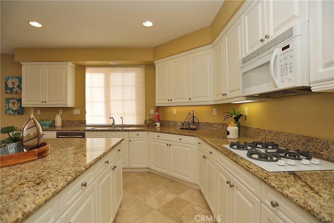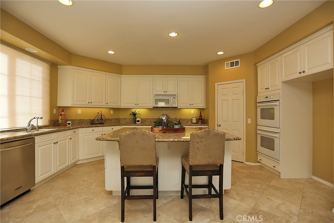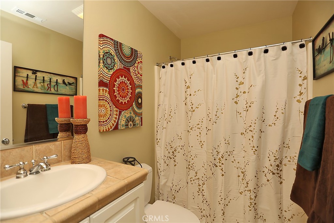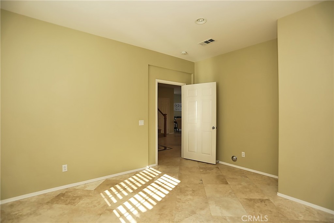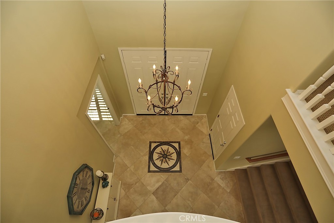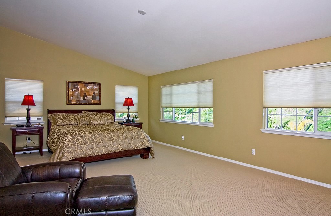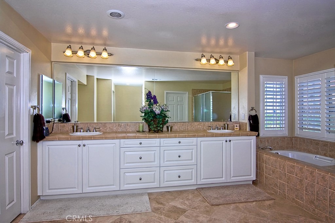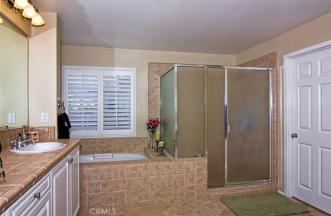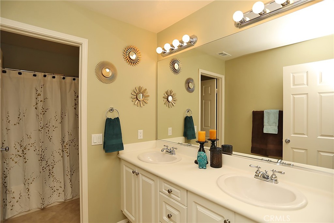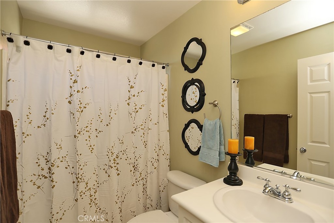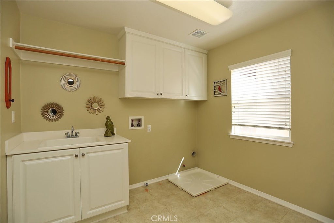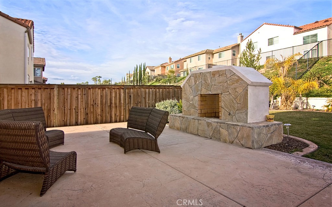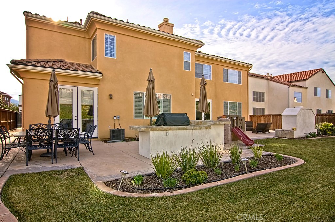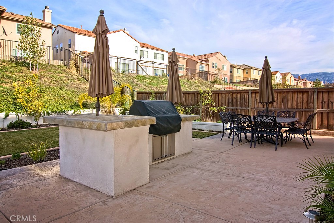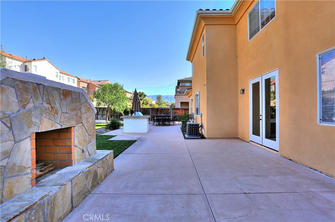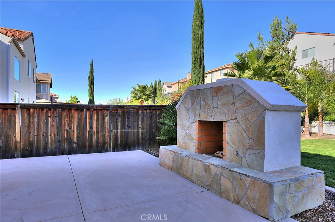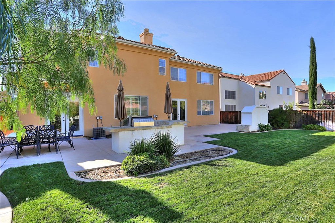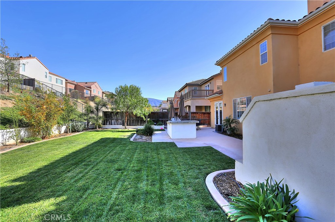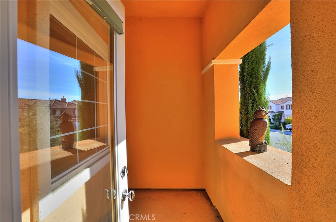Located in the prestigious gated community of Vintage in Redhawk, this stunning home is being offered by the original owner and showcases unique floor plan upgrades not found in most models. A private casita with its own entrance and full bath offers flexibility for guests, extended family, or a home office. Inside the main home, a welcoming formal entry opens to a grand living room with soaring 19-foot ceilings. A convenient downstairs bedroom and full bath provide added accessibility. The formal dining room, complete with a butler’s pantry and elegant French doors, flows seamlessly to the covered patio—perfect for indoor-outdoor entertaining. The chef’s kitchen features a large center island and opens to both the breakfast nook and spacious family room, creating a natural gathering space for family and friends.
Enjoy breathtaking California sunsets from the west-facing backyard, ideal for alfresco dining and evening relaxation.
Upstairs, a loft and office overlook the main level, adding light and dimension to the home. Two generously sized secondary bedrooms share a full bathroom with dual vanities. The expansive primary suite is a true retreat—enlarged by the builder to include what would have been a sixth bedroom. This versatile space is ideal as a private office, gym, media room, or can easily be converted back into an additional bedroom.
Situated in the highly sought-after Temecula Unified School District—zoned for award-winning Great Oak High School, Vail Ranch Middle, and Tony Tobin Elementary, all with strong academic performance.
Enjoy the best of Temecula living with nearby wineries, charming shops and restaurants in Old Town, world-class golf, hot air balloon rides, wine festivals, Lake Skinner fishing, and more. This is the lifestyle you’ve been waiting for—welcome home to Vintage in Redhawk.
Enjoy breathtaking California sunsets from the west-facing backyard, ideal for alfresco dining and evening relaxation.
Upstairs, a loft and office overlook the main level, adding light and dimension to the home. Two generously sized secondary bedrooms share a full bathroom with dual vanities. The expansive primary suite is a true retreat—enlarged by the builder to include what would have been a sixth bedroom. This versatile space is ideal as a private office, gym, media room, or can easily be converted back into an additional bedroom.
Situated in the highly sought-after Temecula Unified School District—zoned for award-winning Great Oak High School, Vail Ranch Middle, and Tony Tobin Elementary, all with strong academic performance.
Enjoy the best of Temecula living with nearby wineries, charming shops and restaurants in Old Town, world-class golf, hot air balloon rides, wine festivals, Lake Skinner fishing, and more. This is the lifestyle you’ve been waiting for—welcome home to Vintage in Redhawk.
Property Details
Price:
$875,000
MLS #:
ND25089970
Status:
Active
Beds:
5
Baths:
4
Address:
33466 Biltmore Drive
Type:
Single Family
Subtype:
Single Family Residence
Neighborhood:
srcarsouthwestriversidecounty
City:
Temecula
Listed Date:
Apr 23, 2025
State:
CA
Finished Sq Ft:
3,945
ZIP:
92592
Lot Size:
7,840 sqft / 0.18 acres (approx)
Year Built:
2001
See this Listing
Mortgage Calculator
Schools
School District:
Temecula Unified
Elementary School:
Tony Tobin
Middle School:
Vail Ranch
High School:
Great Oak
Interior
Appliances
Dishwasher, Double Oven, Gas Oven, Gas Cooktop, Gas Water Heater, Ice Maker, Microwave, Refrigerator, Vented Exhaust Fan, Water Heater, Water Line to Refrigerator
Cooling
Central Air, Dual
Fireplace Features
Family Room, Gas, Gas Starter
Flooring
Carpet, See Remarks, Tile, Vinyl
Heating
Central, Fireplace(s), Forced Air
Interior Features
Copper Plumbing Full, Open Floorplan, Pantry, Recessed Lighting, Tile Counters, Two Story Ceilings, Unfurnished, Wired for Data, Wired for Sound
Window Features
Double Pane Windows
Exterior
Association Amenities
Call for Rules, Controlled Access, Other
Community Features
Curbs, Gutters, Sidewalks, Storm Drains, Street Lights, Suburban
Electric
Standard
Exterior Features
Lighting, Rain Gutters
Fencing
Glass, Stucco Wall, Wood
Foundation Details
Slab
Garage Spaces
2.00
Lot Features
0-1 Unit/ Acre, Back Yard, Cul- De- Sac, Front Yard, Landscaped, Lawn, Level with Street, Lot 6500-9999, Rectangular Lot, Level, Sprinkler System, Sprinklers In Front, Sprinklers In Rear, Sprinklers Timer
Parking Features
Driveway, Concrete, Driveway Down Slope From Street, Garage, Garage – Two Door, Garage Door Opener
Parking Spots
4.00
Pool Features
None
Roof
Clay, Spanish Tile
Security Features
Automatic Gate, Carbon Monoxide Detector(s), Card/ Code Access, Gated Community, Smoke Detector(s)
Sewer
Public Sewer
Spa Features
None
Stories Total
2
View
Mountain(s), Neighborhood
Water Source
Public
Financial
Association Fee
115.00
HOA Name
Vintage at Redhawk
Utilities
Cable Connected, Electricity Connected, Natural Gas Connected, Phone Available, Sewer Connected, Water Connected
Map
Community
- Address33466 Biltmore Drive Temecula CA
- AreaSRCAR – Southwest Riverside County
- CityTemecula
- CountyRiverside
- Zip Code92592
Similar Listings Nearby
- 29827 Via Sevilla
Temecula, CA$1,128,000
4.85 miles away
- 32580 Caminito Rosado
Temecula, CA$1,119,900
1.13 miles away
- 32952 Embassy Avenue
Temecula, CA$1,100,000
0.72 miles away
- 33950 Summit View Pl
Temecula, CA$1,100,000
1.02 miles away
- 31065 Avenida Del Reposo
Temecula, CA$1,100,000
4.54 miles away
- 31411 Pennant Court
Temecula, CA$1,075,000
3.56 miles away
- 45467 Callesito Altar
Temecula, CA$1,075,000
1.15 miles away
- 45290 Willowick Street
Temecula, CA$1,068,000
0.88 miles away
- 34346 Lamborn Street
Temecula, CA$1,065,000
0.93 miles away
- 33626 Edge Ln
Temecula, CA$1,050,000
0.81 miles away
33466 Biltmore Drive
Temecula, CA
LIGHTBOX-IMAGES
























































