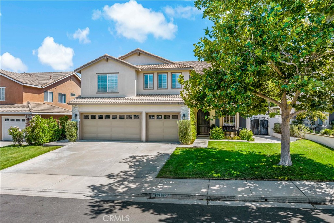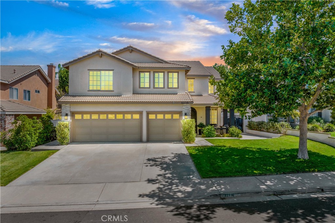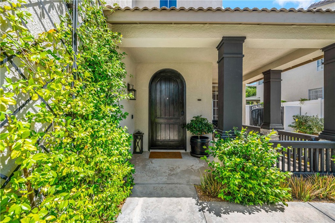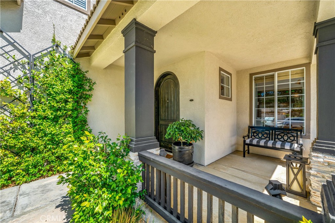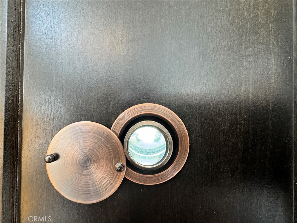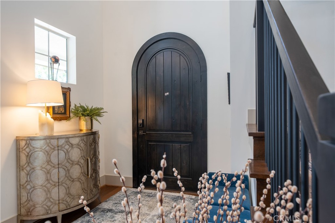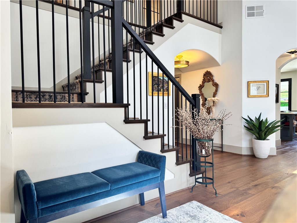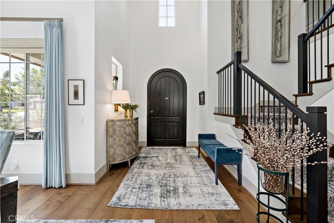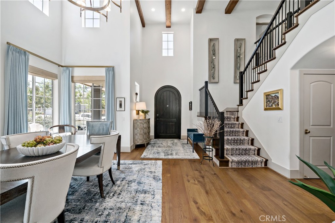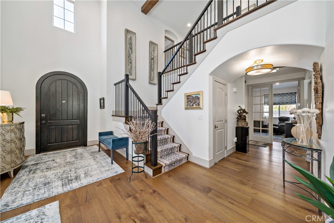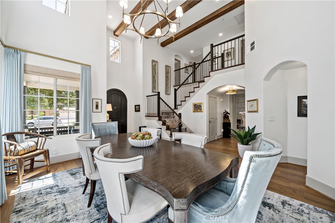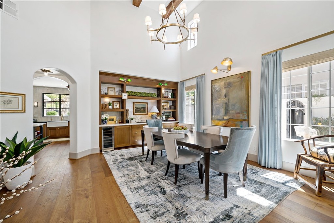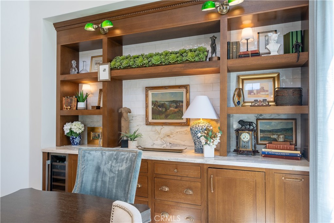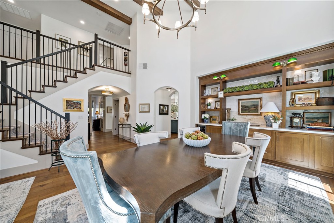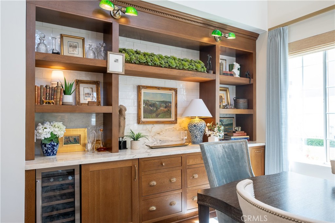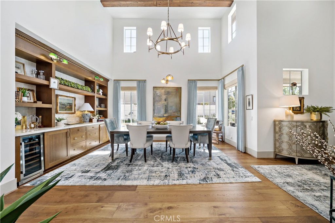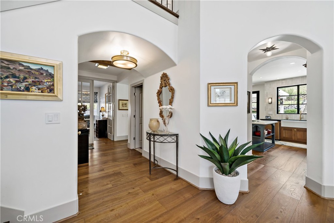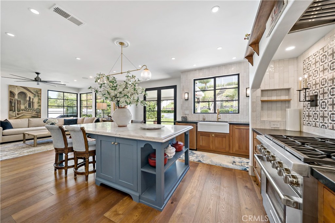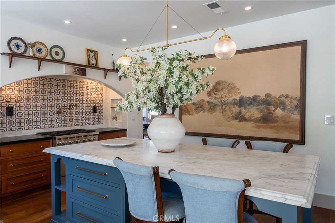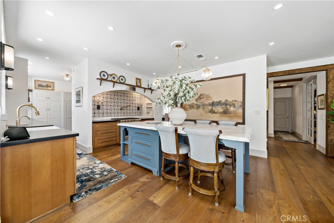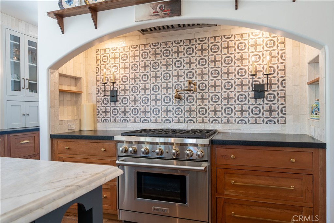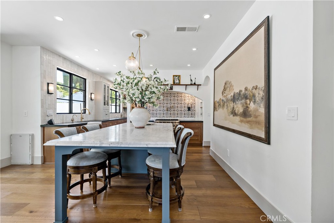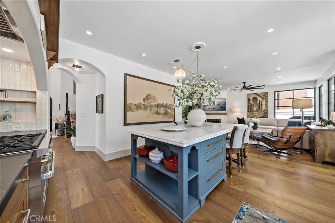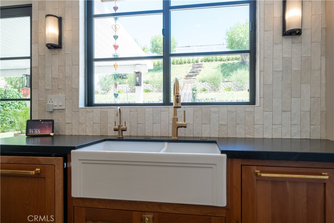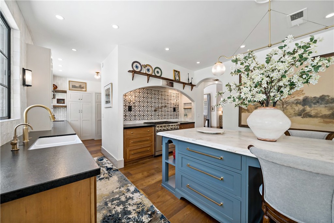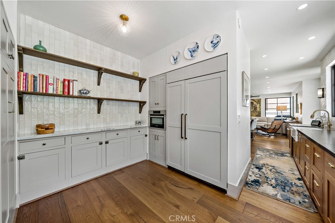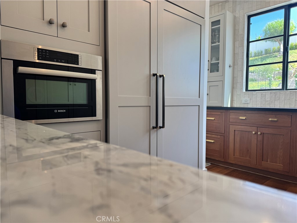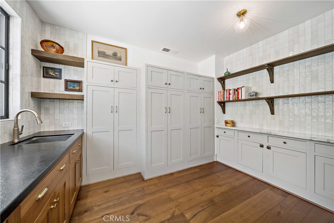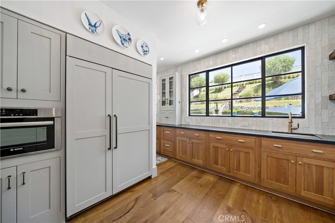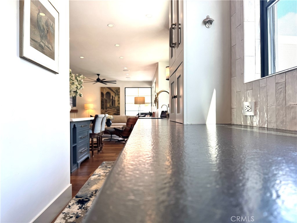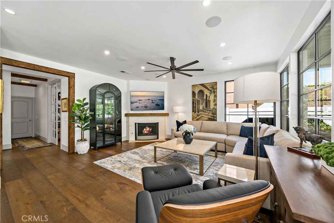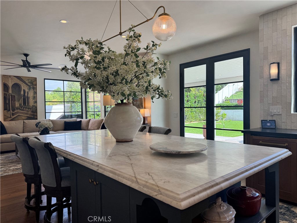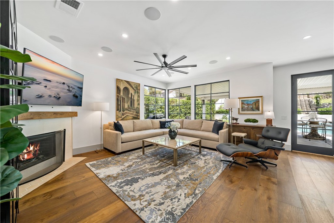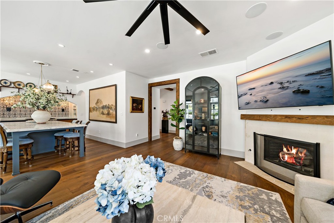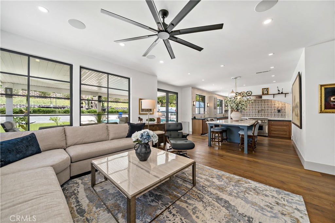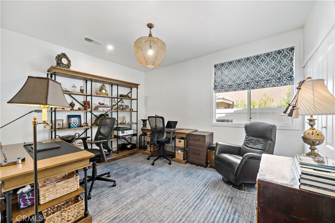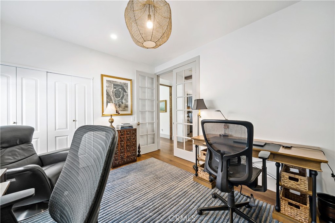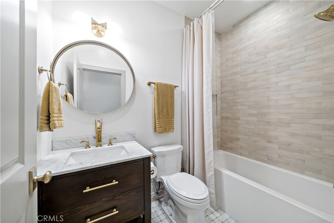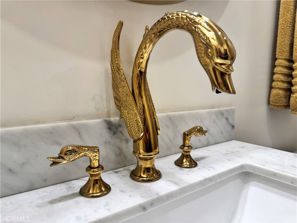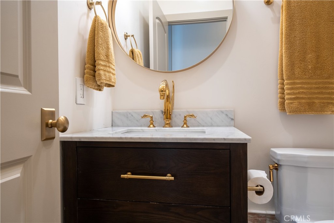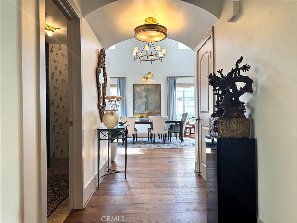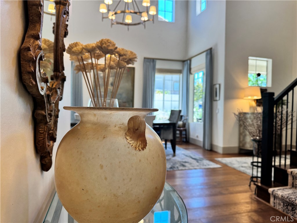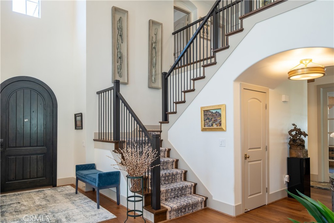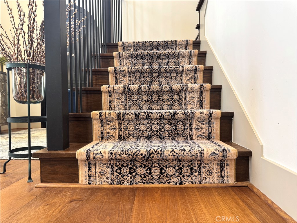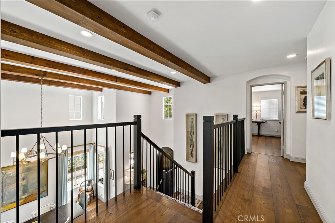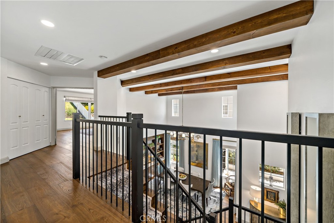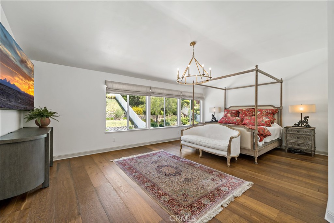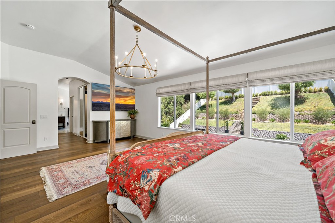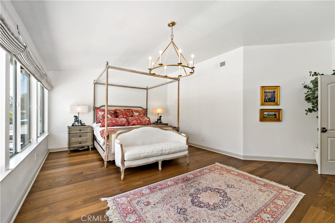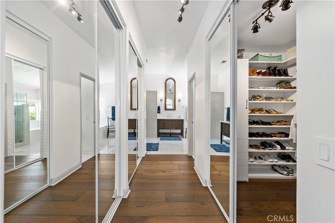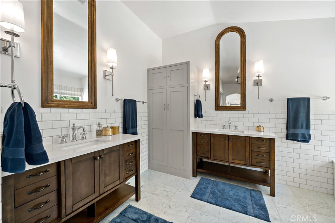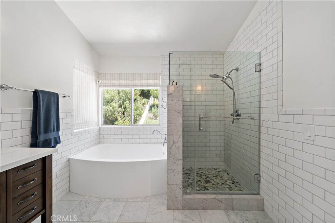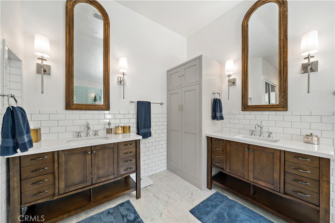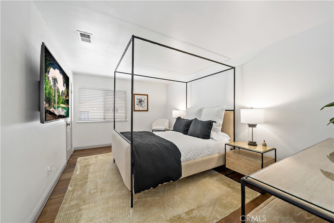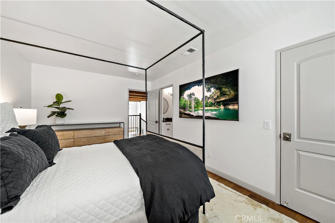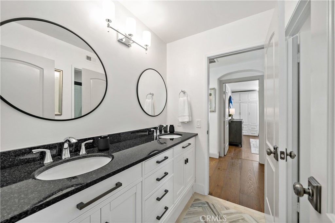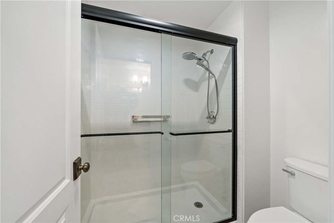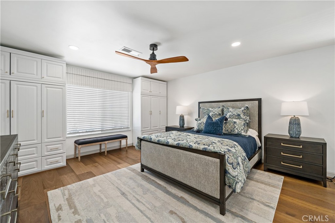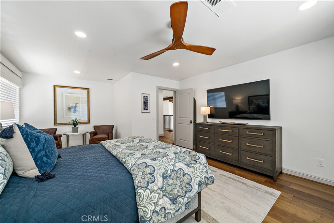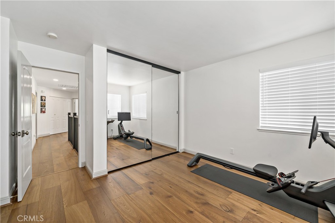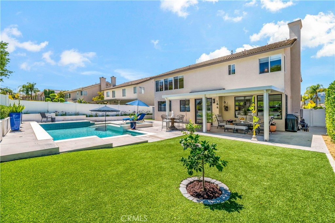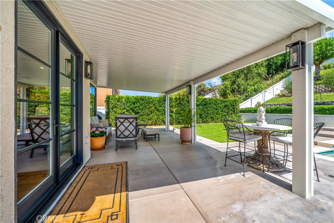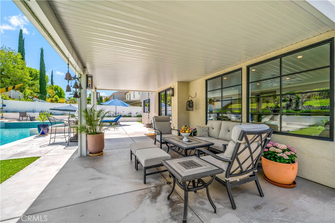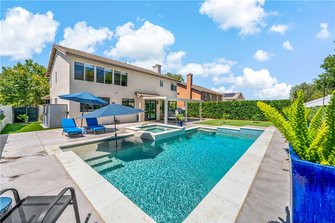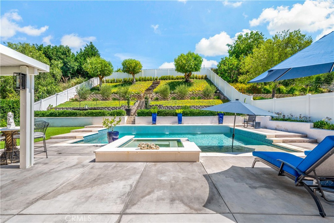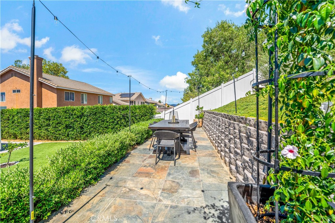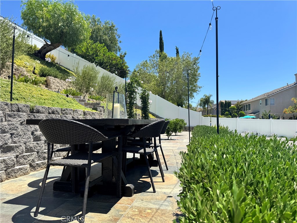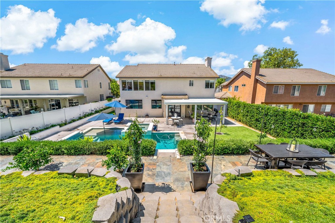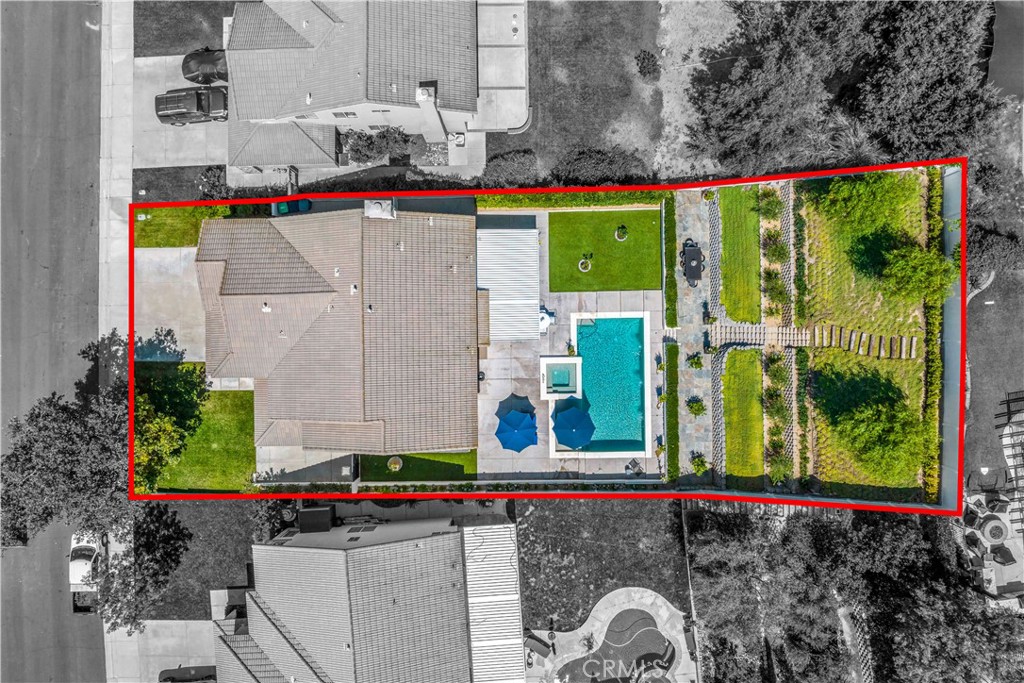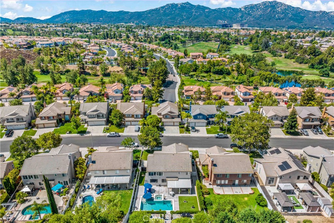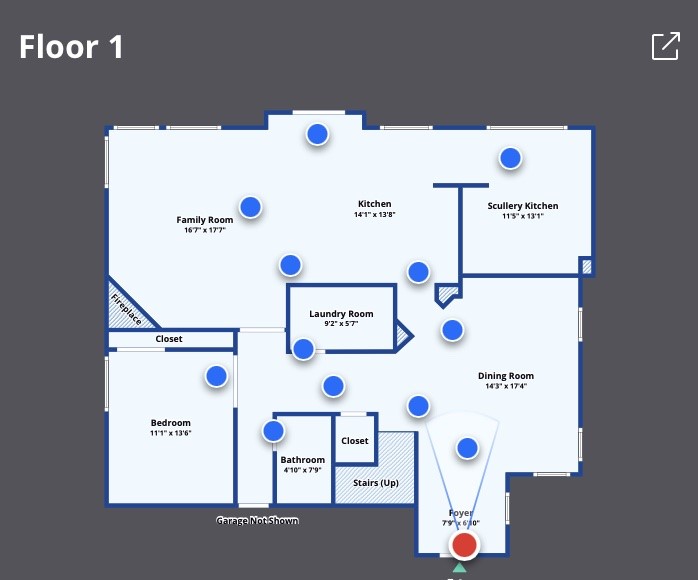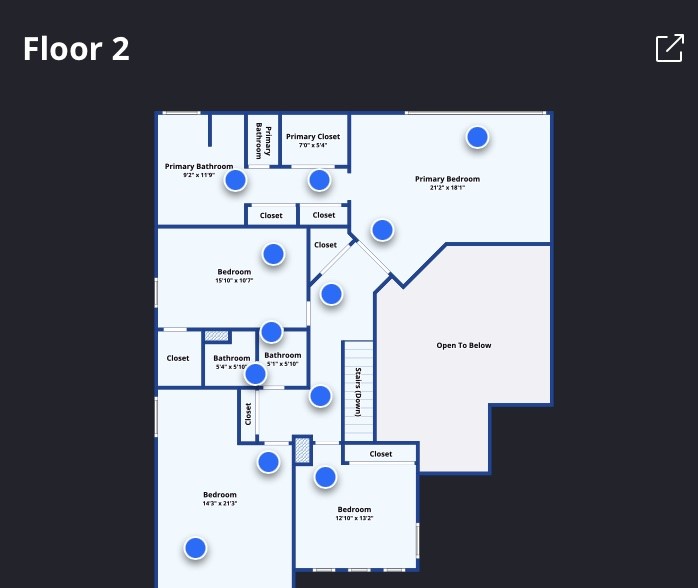Custom Remodeled Pool Home on 10,000+ Sq Ft Lot with No HOA. This one-of-a-kind entertainer’s dream features soaring ceilings, oversized windows, fresh paint, and hardwood flooring throughout. The entry showcases a custom staircase, setting the tone for a designer-upgraded interior. The open-concept living area includes a fireplace and flows effortlessly into a bespoke European-style chef’s kitchen—a true culinary centerpiece blending elegance and function. Showcasing handcrafted inset soft-close cabinetry, granite and marble countertops, designer tile backsplash, and a striking blue island with seating and statement pendant lighting, the space is both elevated and inviting. The layout includes a full scullery kitchen with additional prep sink, walk-in pantry, and custom storage solutions. High-end Wolf and Sub-Zero appliances offer pro-level performance, while the concealed full-power range hood maintains a sleek aesthetic. Every detail was curated for those who appreciate quality craftsmanship and refined finishes.
Downstairs bedroom or office includes engineered wood floors and curated built-ins. Storage is exceptional with custom closets, slide-out cabinetry, and built-in systems throughout the home and garage. The oversized primary suite offers spa-like finishes and serene views. A brand-new dual-zone high-efficiency HVAC system with new ducting ensures year-round comfort.
The backyard is a private showpiece—thoughtfully terraced with stacked stone walls, lush mature landscaping, and multiple seating areas designed for entertaining or quiet relaxation. The sparkling custom pool is the centerpiece, framed by manicured greenery and ambient lighting, creating a resort-style experience at home. Whether you''re lounging with a glass of wine, hosting a summer dinner party, or soaking in the sunset, this outdoor space delivers a rare level of peace and privacy. There''s even potential for RV parking and a new irrigation system to keep it all thriving.
Located minutes from top-rated schools, Temecula Wine Country, and premier shopping, this home is fully turnkey, completely custom, and truly unforgettable.
Downstairs bedroom or office includes engineered wood floors and curated built-ins. Storage is exceptional with custom closets, slide-out cabinetry, and built-in systems throughout the home and garage. The oversized primary suite offers spa-like finishes and serene views. A brand-new dual-zone high-efficiency HVAC system with new ducting ensures year-round comfort.
The backyard is a private showpiece—thoughtfully terraced with stacked stone walls, lush mature landscaping, and multiple seating areas designed for entertaining or quiet relaxation. The sparkling custom pool is the centerpiece, framed by manicured greenery and ambient lighting, creating a resort-style experience at home. Whether you''re lounging with a glass of wine, hosting a summer dinner party, or soaking in the sunset, this outdoor space delivers a rare level of peace and privacy. There''s even potential for RV parking and a new irrigation system to keep it all thriving.
Located minutes from top-rated schools, Temecula Wine Country, and premier shopping, this home is fully turnkey, completely custom, and truly unforgettable.
Property Details
Price:
$1,150,000
MLS #:
SW25176197
Status:
Pending
Beds:
5
Baths:
3
Type:
Single Family
Subtype:
Single Family Residence
Neighborhood:
srcarsouthwestriversidecounty
Listed Date:
Aug 5, 2025
Finished Sq Ft:
3,086
Lot Size:
10,890 sqft / 0.25 acres (approx)
Year Built:
1997
See this Listing
Schools
School District:
Temecula Unified
Interior
Appliances
Dishwasher, Disposal, Gas Range, Gas Water Heater, Microwave, Range Hood, Refrigerator, Water Purifier
Bathrooms
3 Full Bathrooms
Cooling
Central Air
Flooring
Tile, Wood
Heating
Central
Laundry Features
Dryer Included, Individual Room, Washer Included
Exterior
Architectural Style
Contemporary, Modern
Community Features
Curbs, Park, Sidewalks, Street Lights, Suburban
Exterior Features
Lighting
Other Structures
Shed(s)
Parking Features
Driveway, Garage – Two Door, RV Potential
Parking Spots
3.00
Roof
Tile
Security Features
Carbon Monoxide Detector(s), Smoke Detector(s)
Financial
Map
Community
- Address32716 Hupa Drive Temecula CA
- NeighborhoodSRCAR – Southwest Riverside County
- CityTemecula
- CountyRiverside
- Zip Code92592
Subdivisions in Temecula
Market Summary
Current real estate data for Single Family in Temecula as of Oct 23, 2025
319
Single Family Listed
146
Avg DOM
401
Avg $ / SqFt
$1,237,705
Avg List Price
Property Summary
- 32716 Hupa Drive Temecula CA is a Single Family for sale in Temecula, CA, 92592. It is listed for $1,150,000 and features 5 beds, 3 baths, and has approximately 3,086 square feet of living space, and was originally constructed in 1997. The current price per square foot is $373. The average price per square foot for Single Family listings in Temecula is $401. The average listing price for Single Family in Temecula is $1,237,705.
Similar Listings Nearby
32716 Hupa Drive
Temecula, CA


