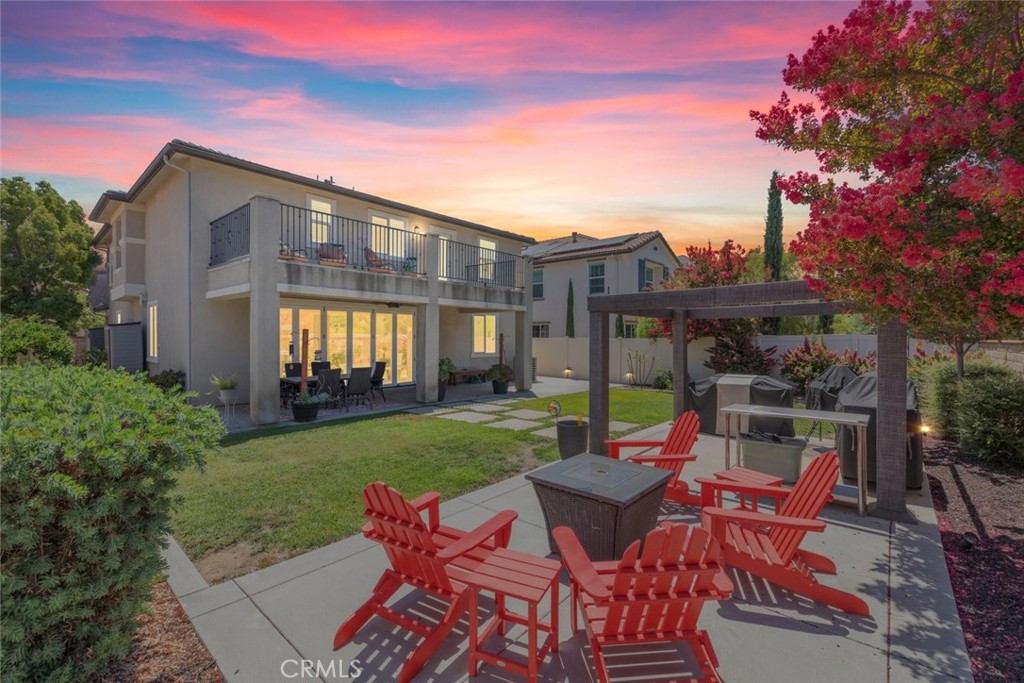Popular floorplan located in the gated community of Roripaugh Ranch offering over 2,800 sq. ft. with 3 bedrooms + a flex space/office downstairs that can be used as a bedroom, 2.5 baths, and a spacious loft. The open-concept layout downstairs features a large kitchen, dining area, and great room—ideal for entertaining. A 16-foot bifold door expands the great room into the covered California Room, blending indoor/outdoor living. The kitchen is upgraded with shaker cabinetry, quartz counters, subway tile backsplash, and stainless steel appliances.
At the front of the home, you''ll find a private flexspace, bedroom/office with a walk-in closet and a nearby powder room. Upstairs includes a large loft, two secondary bedrooms, full bath, laundry room, and an impressive primary suite with stunning northern mountain views. The primary bedroom opens to a large private deck for enjoying panoramic scenery.
Windows have been updated with modern shutters and solar is paid off!!
The backyard is thoughtfully landscaped with multiple areas to entertain, including a 12×12 gazebo and covered California Room. No rear neighbors and plenty of space for a future pool. Residents enjoy resort-style amenities: clubhouse, 24/7 fitness center, pool, spa, tennis and basketball courts, private walking trails, and a large central park. Low tax rate and located within the award-winning Temecula school district.
At the front of the home, you''ll find a private flexspace, bedroom/office with a walk-in closet and a nearby powder room. Upstairs includes a large loft, two secondary bedrooms, full bath, laundry room, and an impressive primary suite with stunning northern mountain views. The primary bedroom opens to a large private deck for enjoying panoramic scenery.
Windows have been updated with modern shutters and solar is paid off!!
The backyard is thoughtfully landscaped with multiple areas to entertain, including a 12×12 gazebo and covered California Room. No rear neighbors and plenty of space for a future pool. Residents enjoy resort-style amenities: clubhouse, 24/7 fitness center, pool, spa, tennis and basketball courts, private walking trails, and a large central park. Low tax rate and located within the award-winning Temecula school district.
Property Details
Price:
$899,000
MLS #:
SW25161363
Status:
Active
Beds:
3
Baths:
3
Type:
Single Family
Subtype:
Single Family Residence
Neighborhood:
srcarsouthwestriversidecounty
Listed Date:
Jul 23, 2025
Finished Sq Ft:
2,816
Lot Size:
6,098 sqft / 0.14 acres (approx)
Year Built:
2013
See this Listing
Schools
School District:
Temecula Unified
Interior
Bathrooms
2 Full Bathrooms, 1 Half Bathroom
Cooling
Central Air
Heating
Central
Laundry Features
Individual Room
Exterior
Association Amenities
Pool, Spa/Hot Tub, Picnic Area, Playground
Community Features
Curbs, Sidewalks, Storm Drains, Street Lights
Parking Features
Garage, Garage Faces Front
Parking Spots
3.00
Financial
HOA Name
RORIPAUGH RANCH COMMUNITY ASSOCIATION
Map
Community
- Address31134 Maverick Lane Temecula CA
- NeighborhoodSRCAR – Southwest Riverside County
- CityTemecula
- CountyRiverside
- Zip Code92591
Subdivisions in Temecula
Market Summary
Current real estate data for Single Family in Temecula as of Oct 23, 2025
319
Single Family Listed
146
Avg DOM
401
Avg $ / SqFt
$1,237,705
Avg List Price
Property Summary
- 31134 Maverick Lane Temecula CA is a Single Family for sale in Temecula, CA, 92591. It is listed for $899,000 and features 3 beds, 3 baths, and has approximately 2,816 square feet of living space, and was originally constructed in 2013. The current price per square foot is $319. The average price per square foot for Single Family listings in Temecula is $401. The average listing price for Single Family in Temecula is $1,237,705.
Similar Listings Nearby
31134 Maverick Lane
Temecula, CA

































