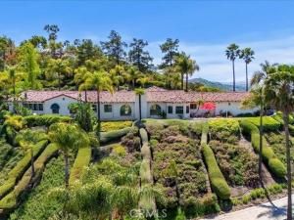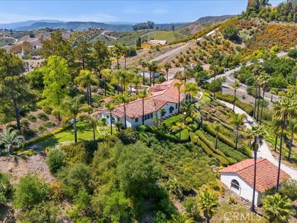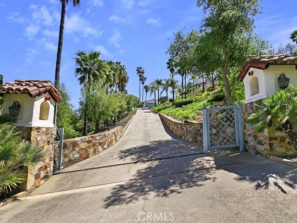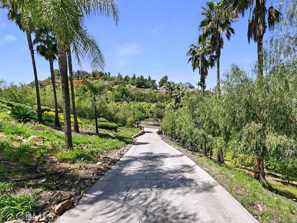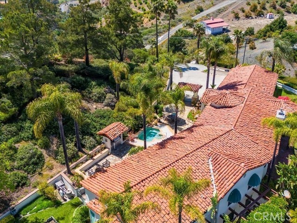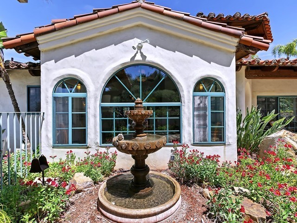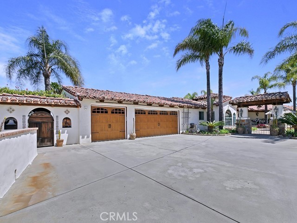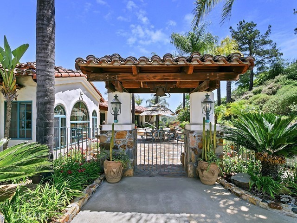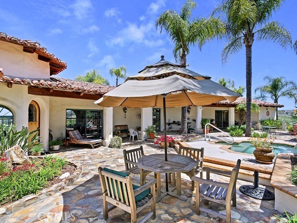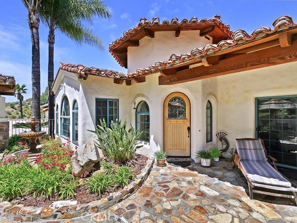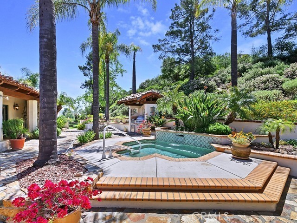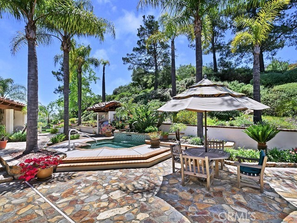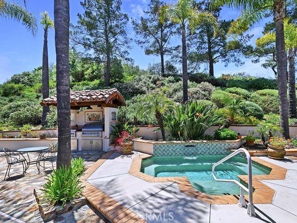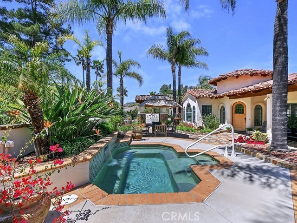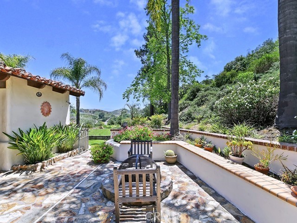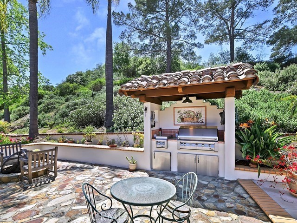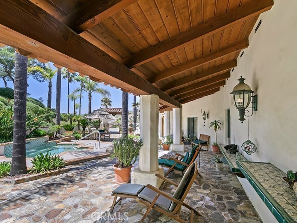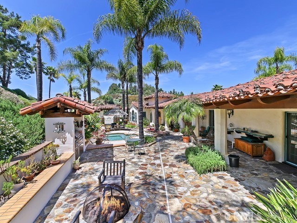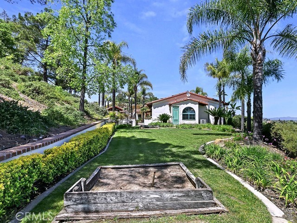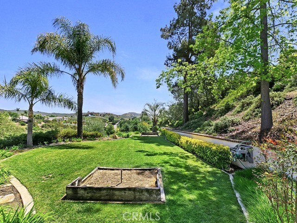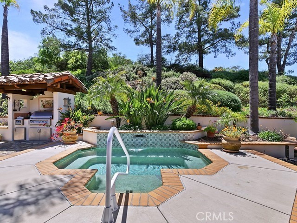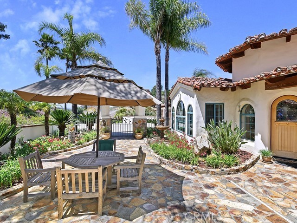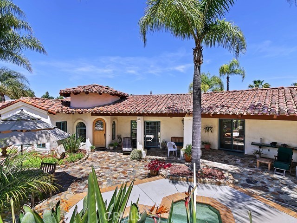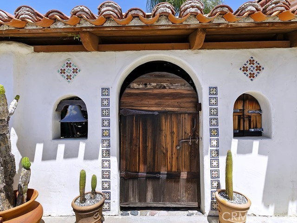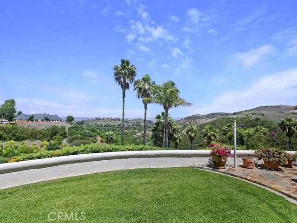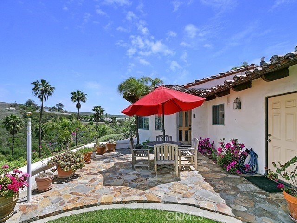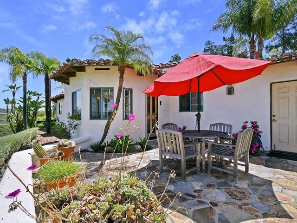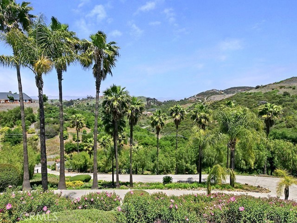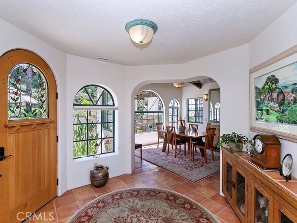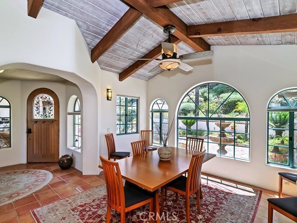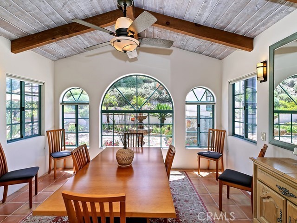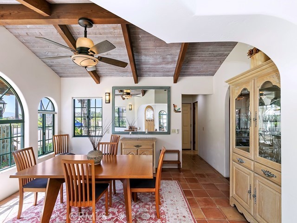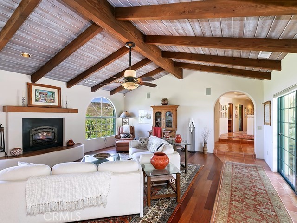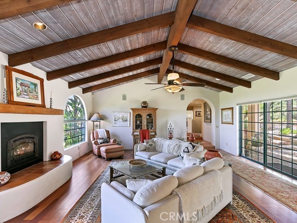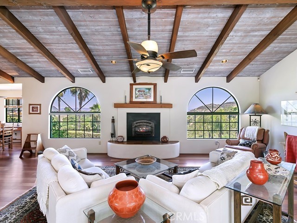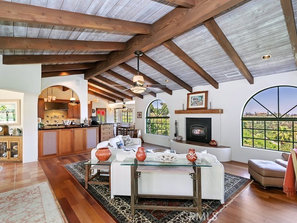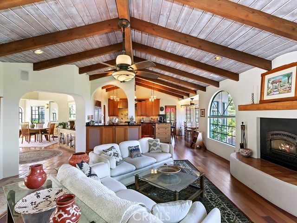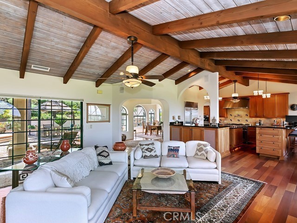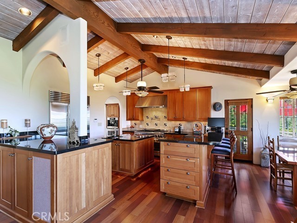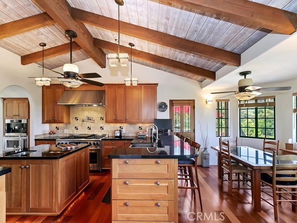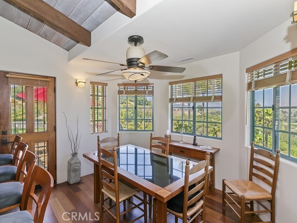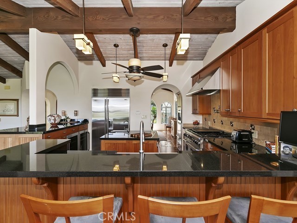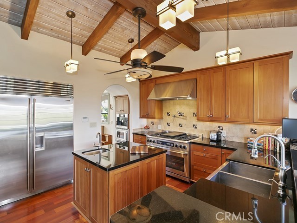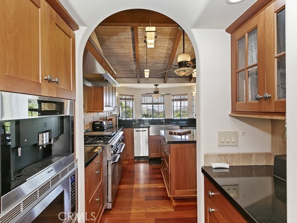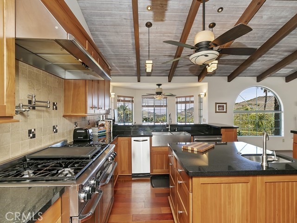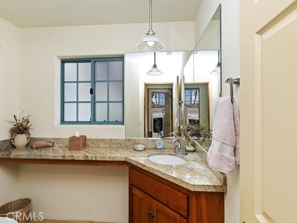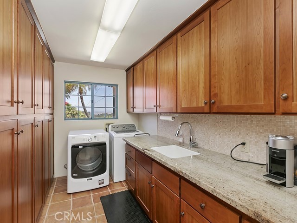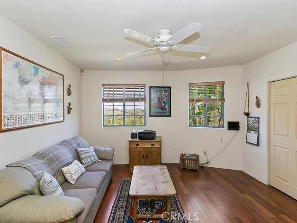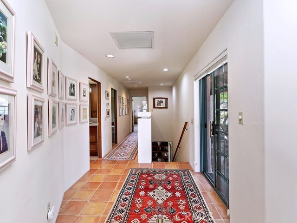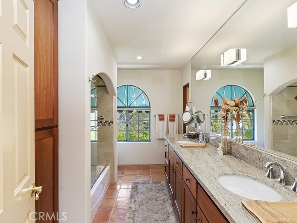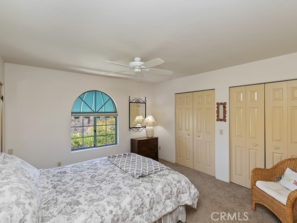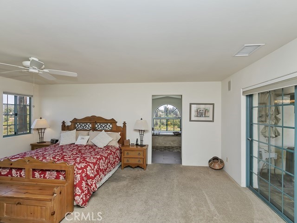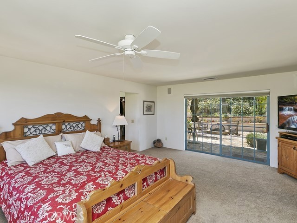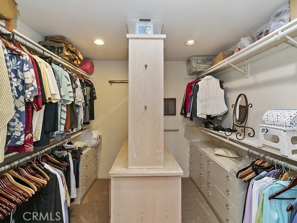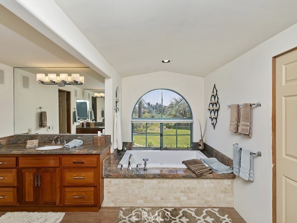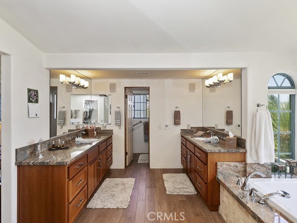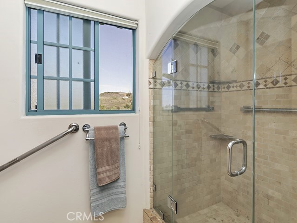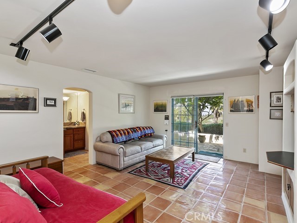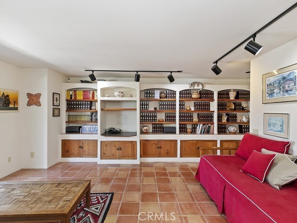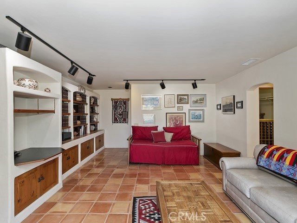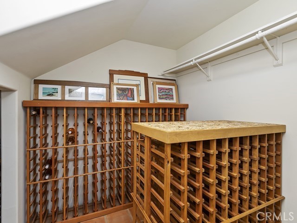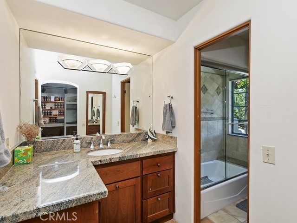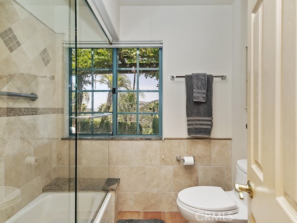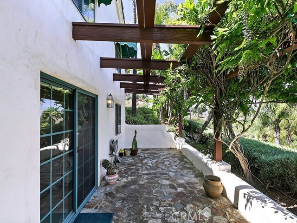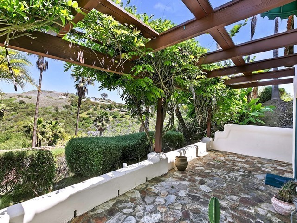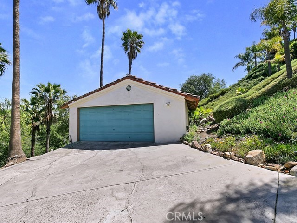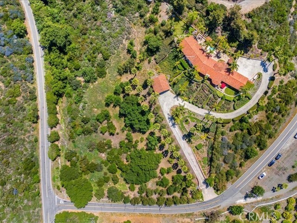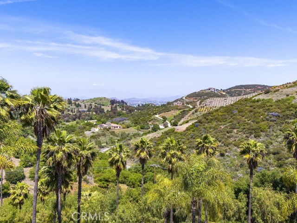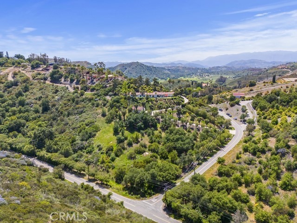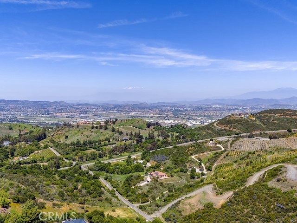Welcome to your private sanctuary in the prestigious DeLuz community of Temecula. This stunning Santa Barbara-style estate is nestled on 4.39 acres with very low-maintenance land, offering breathtaking views, refined living, and a tranquil lifestyle just minutes from town.
Thoughtfully designed, this mostly single-story home features 4 bedrooms and 3 bathrooms, with custom touches throughout from warm wood and tile flooring to impressive beamed ceilings that add character and charm. Wonderful spacious primary suite with spa bath, heated floors, large soaking tub and walk in closet. Sunlight floods the interior, creating a light and airy atmosphere, while a spacious front courtyard and multiple patio areas invite you to relax and entertain outdoors.
The heart of the home is a beautifully appointed kitchen with top-of-the-line appliances, a wine chiller, and a cozy breakfast nook where you can enjoy morning coffee with sweeping views. The family room centers around a wood-burning fireplace with a heatilator, perfect for cozy evenings at home.
One bedroom and bath are located on the lower level, offering privacy for guests or extended family, and even includes its own patio area. A custom spa and built-in BBQ in the courtyard create the ultimate outdoor retreat, surrounded by lush, beautifully maintained gardens that complement the low-maintenance landscape.
A long, winding driveway leads you through the estate to a generous 3-car garage, plus a separate 2-car garage/workshop thats extra deep and includes its own bathroomideal for hobbies, projects, or additional storage. The property is fully gated at the base for added security and seclusion, yet it’s only a short drive back to shopping, dining, and all the conveniences of town.
This immaculate home blends classic architecture, luxurious comfort, and the beauty of nature into one extraordinary opportunity in the heart of Temeculas wine country.
Thoughtfully designed, this mostly single-story home features 4 bedrooms and 3 bathrooms, with custom touches throughout from warm wood and tile flooring to impressive beamed ceilings that add character and charm. Wonderful spacious primary suite with spa bath, heated floors, large soaking tub and walk in closet. Sunlight floods the interior, creating a light and airy atmosphere, while a spacious front courtyard and multiple patio areas invite you to relax and entertain outdoors.
The heart of the home is a beautifully appointed kitchen with top-of-the-line appliances, a wine chiller, and a cozy breakfast nook where you can enjoy morning coffee with sweeping views. The family room centers around a wood-burning fireplace with a heatilator, perfect for cozy evenings at home.
One bedroom and bath are located on the lower level, offering privacy for guests or extended family, and even includes its own patio area. A custom spa and built-in BBQ in the courtyard create the ultimate outdoor retreat, surrounded by lush, beautifully maintained gardens that complement the low-maintenance landscape.
A long, winding driveway leads you through the estate to a generous 3-car garage, plus a separate 2-car garage/workshop thats extra deep and includes its own bathroomideal for hobbies, projects, or additional storage. The property is fully gated at the base for added security and seclusion, yet it’s only a short drive back to shopping, dining, and all the conveniences of town.
This immaculate home blends classic architecture, luxurious comfort, and the beauty of nature into one extraordinary opportunity in the heart of Temeculas wine country.
Property Details
Price:
$1,398,000
MLS #:
SW25086400
Status:
Active
Beds:
4
Baths:
4
Type:
Single Family
Subtype:
Single Family Residence
Neighborhood:
srcarsouthwestriversidecounty
Listed Date:
Apr 19, 2025
Finished Sq Ft:
3,076
Lot Size:
191,228 sqft / 4.39 acres (approx)
Year Built:
1990
See this Listing
Schools
School District:
Murrieta
Interior
Appliances
Built- In Range, Dishwasher, Electric Oven, Freezer, Disposal, Gas Range, Range Hood, Refrigerator
Bathrooms
3 Full Bathrooms, 1 Half Bathroom
Cooling
Central Air
Flooring
Tile
Heating
Central, Forced Air
Laundry Features
Individual Room, Inside, Propane Dryer Hookup
Exterior
Architectural Style
Custom Built, Mediterranean, Spanish
Association Amenities
Other
Community Features
Hiking, Rural
Exterior Features
Lighting
Other Structures
Second Garage Detached
Parking Features
Built- In Storage, Direct Garage Access
Parking Spots
5.00
Roof
Spanish Tile
Security Features
Automatic Gate, Security Lights, Security System
Financial
HOA Name
Deluz Ranchos
Map
Community
- Address26135 Calle Corveta Temecula CA
- NeighborhoodSRCAR – Southwest Riverside County
- CityTemecula
- CountyRiverside
- Zip Code92590
Subdivisions in Temecula
Market Summary
Current real estate data for Single Family in Temecula as of Oct 20, 2025
324
Single Family Listed
142
Avg DOM
402
Avg $ / SqFt
$1,240,373
Avg List Price
Property Summary
- 26135 Calle Corveta Temecula CA is a Single Family for sale in Temecula, CA, 92590. It is listed for $1,398,000 and features 4 beds, 4 baths, and has approximately 3,076 square feet of living space, and was originally constructed in 1990. The current price per square foot is $454. The average price per square foot for Single Family listings in Temecula is $402. The average listing price for Single Family in Temecula is $1,240,373.
Similar Listings Nearby
26135 Calle Corveta
Temecula, CA

