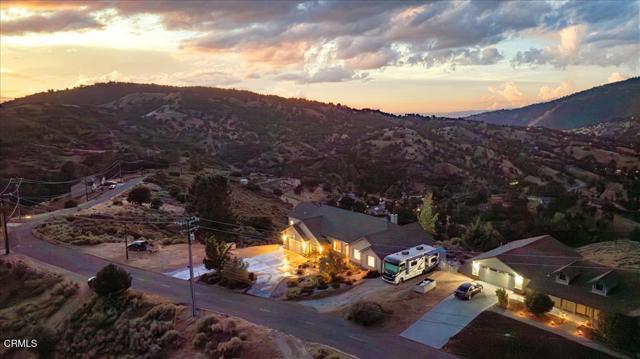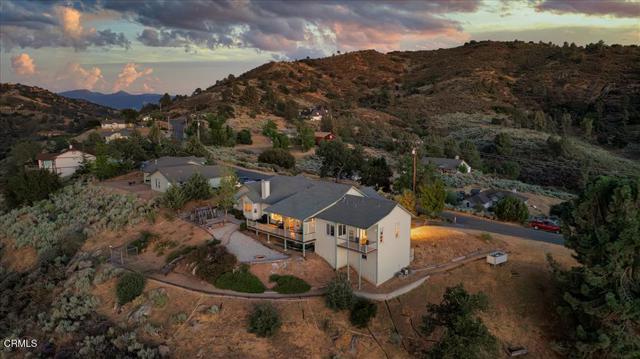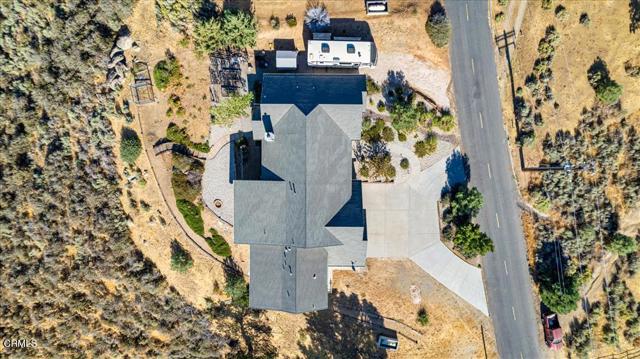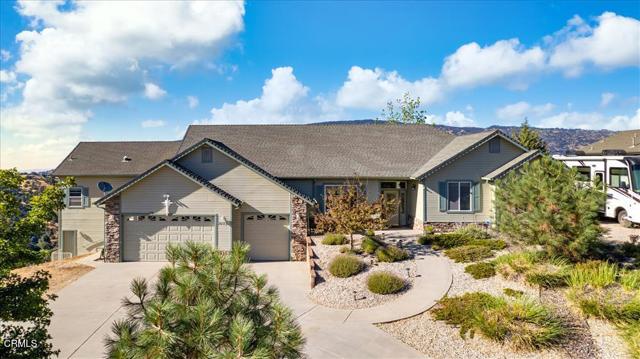Your Hilltop Haven! Perched on 3.86 private acres in the beautiful, gated community of Bear Valley Springs, this custom Cannon-built home offers breathtaking panoramic views of the valley, lakes, and surrounding mountains. Originally constructed in 1999 and thoughtfully expanded in 2006, this 4 BD / 3BA split-wing home offers space, flexibility, and elegant design throughout.Step into a bright, open layout featuring a spacious living room with wood stove, graceful architectural arches, and a seamless flow into both formal and informal dining areas. The kitchen is a cook’s delight with granite countertops, a walk-in pantry, breakfast nook, and abundant cabinetry. The expanded living space invites relaxation with a cozy sitting area, wet bar, private bedroom, bath, and a large closet, perfect for guests or multi-generational living.The primary suite is a true retreat, featuring a walk-in closet, jetted tub, dual-spray shower, and expansive picture window framing the natural beauty outside. All bedrooms and main living spaces are equipped with ceiling fans for year-round comfort, and recent upgrades include luxury vinyl plank flooring and plush carpet.Additional highlights include a 3-car garage with built-in storage, dual HVAC systems, fiber optic internet, two 50-amp outlets for RVs or EVs, and a wonderful yard with several garden areas, multiple view decks, a workout/wine room (approx. 120 SF not included in total square footage), and a storage shed.This lovingly maintained home is ready to welcome you. Don’t miss your chance to fall in love with your dream home and its forever views.
Property Details
Price:
$669,000
MLS #:
V1-31400
Status:
Active
Beds:
4
Baths:
3
Type:
Single Family
Subtype:
Single Family Residence
Neighborhood:
thp
Listed Date:
Jul 28, 2025
Finished Sq Ft:
2,646
Lot Size:
168,142 sqft / 3.86 acres (approx)
Year Built:
1999
See this Listing
Schools
Interior
Appliances
DW, MW, GR, WHU
Bathrooms
3 Full Bathrooms
Cooling
CA
Flooring
VINY, CARP
Heating
CF, FIR
Laundry Features
ELC, IR, WH
Exterior
Architectural Style
TRD
Community Features
HRS, MTN, GOLF, LAKE, PARK, FISH, HIKI, BIKI, DGP
Construction Materials
CMT, FRM
Parking Spots
3
Roof
CMP
Security Features
COD, FSDS, GC, GA
Financial
HOA Fee
$2,148
HOA Frequency
ANU
Map
Community
- AddressFox Ridge CT Lot 147 Tehachapi CA
- CityTehachapi
- CountyKern
- Zip Code93561
Market Summary
Current real estate data for Single Family in Tehachapi as of Nov 24, 2025
49
Single Family Listed
73
Avg DOM
240
Avg $ / SqFt
$460,655
Avg List Price
Property Summary
- Fox Ridge CT Lot 147 Tehachapi CA is a Single Family for sale in Tehachapi, CA, 93561. It is listed for $669,000 and features 4 beds, 3 baths, and has approximately 2,646 square feet of living space, and was originally constructed in 1999. The current price per square foot is $253. The average price per square foot for Single Family listings in Tehachapi is $240. The average listing price for Single Family in Tehachapi is $460,655.
Similar Listings Nearby
Fox Ridge CT Lot 147
Tehachapi, CA

































































